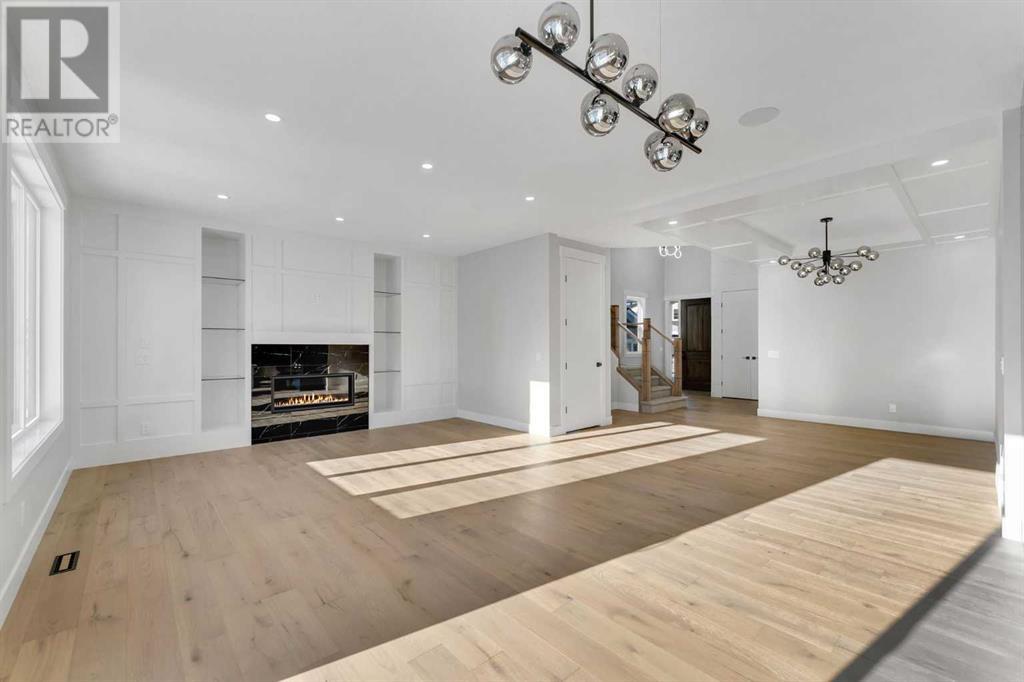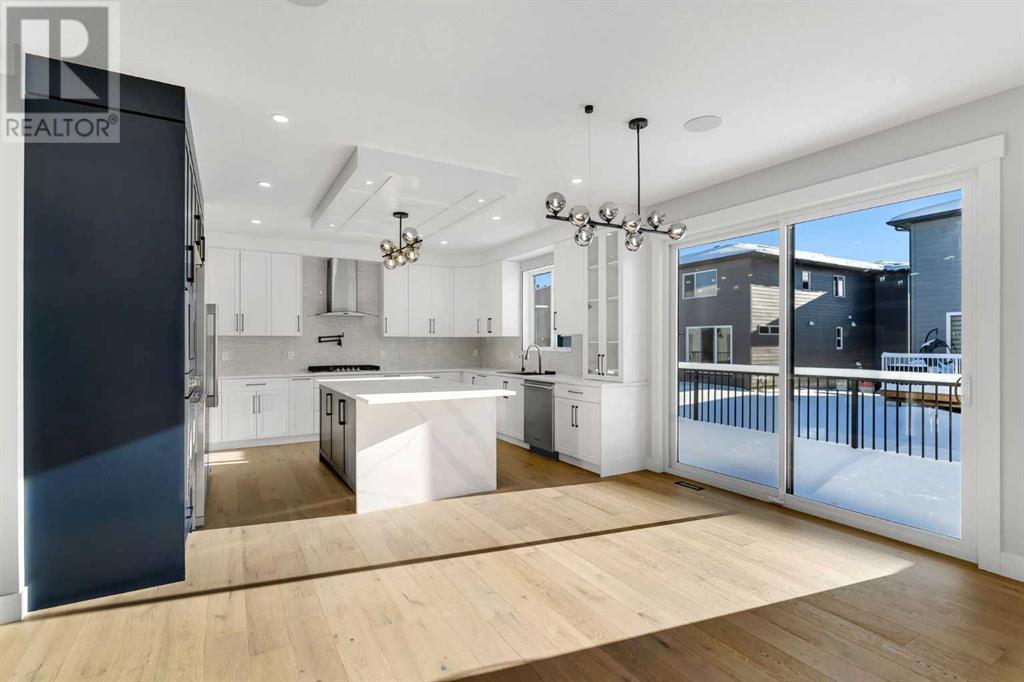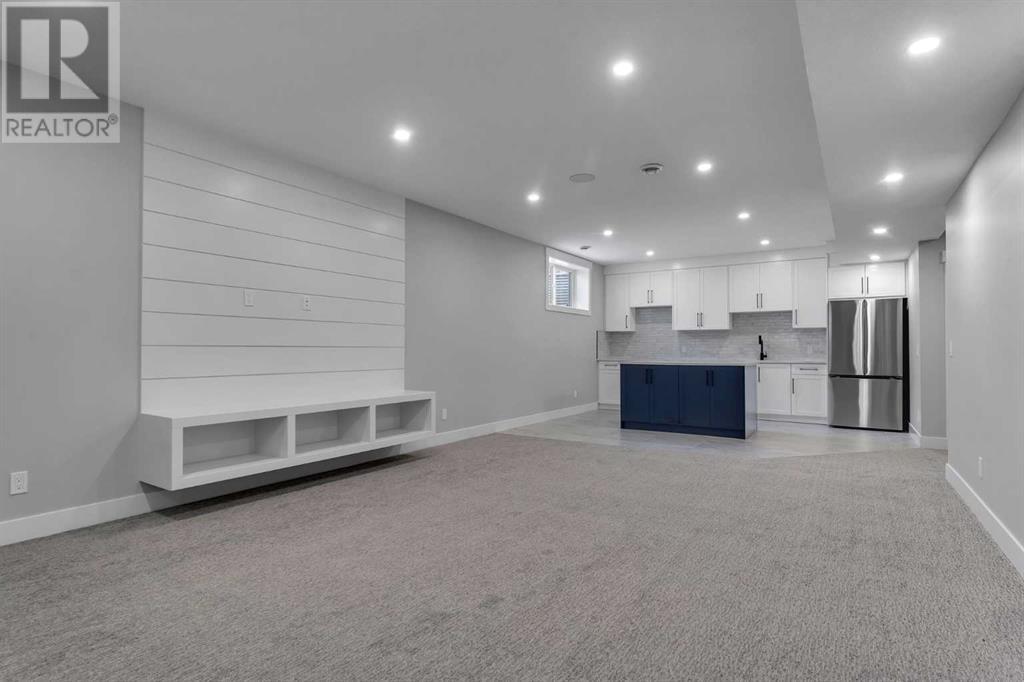205 South Shore View Chestermere, Alberta T1X 0B4
$1,159,900
Welcome to this BRAND NEW ELEGANT 7 bed and 5 bathroom home nestled in the sought after community of south shore! This home has LUXURY FINISHINGS, HIGH CEILINGS and TONS OF UPGRADES with OVER 4500 SQUARE FEET of living space! This home greets you with a HUGE foyer that is all open and allows an AMPLE AMOUNT OF NATURAL LIGHT! The main floor offers an EXPANSIVE LIVING ROOM next to a CHEF'S DREAM KITCHEN offering UPGRADED QUARTZ COUNTERTOPS AND CABINETS TO THE CEILING WITH BUILT IN STATE-OF-THE-ART STAINLESS STEEL APPLIANCES!!!! The kitchen leads into a spice kitchen and pantry! There is also a dining room, bedroom and full 3 piece bathroom on the main floor!!! There is ALSO a HUGE TRIPLE CAR GARAGE ATTACHED TO YOUR HOME!! On the UPPER LEVEL you will find 4 HUGE BEDROOMS all having walk in closets! The MASTER BEDROOM FEATURES A HUGE WALK IN CLOSET AND 5PC ENSUITE! 2 of the other bedrooms also have ATTACHED FULL BATHROOMS. you will also find a laundry on the upper level as well as a HUGE RECREATION ROOM ! The basement can be converted into an ILLEGAL SUITE (subject to city approval) with the addition of a kitchen. The basement has a separate entrance, 2 bedrooms, a laundry, a bathroom and a LARGE REC ROOM with a WET BAR! This home is the PERFECT LOCATION and is just MINUTES AWAY FROM PRIMARY AMENITIES LIKE CHESTERMERE LAKE, SHOPPING CENTERS AND MANY SCHOOLS! (id:57312)
Property Details
| MLS® Number | A2181453 |
| Property Type | Single Family |
| Community Name | South Shores |
| AmenitiesNearBy | Park, Schools, Shopping, Water Nearby |
| CommunityFeatures | Lake Privileges |
| ParkingSpaceTotal | 6 |
| Plan | 231o531 |
| Structure | Deck |
Building
| BathroomTotal | 4 |
| BedroomsAboveGround | 5 |
| BedroomsBelowGround | 2 |
| BedroomsTotal | 7 |
| Age | New Building |
| Appliances | Refrigerator, Oven - Electric, Cooktop - Electric, Cooktop - Gas, Dishwasher, Stove, Microwave, Microwave Range Hood Combo, Hood Fan, Washer & Dryer |
| BasementDevelopment | Finished |
| BasementFeatures | Separate Entrance |
| BasementType | Full (finished) |
| ConstructionMaterial | Wood Frame |
| ConstructionStyleAttachment | Detached |
| CoolingType | None |
| ExteriorFinish | Aluminum Siding, Composite Siding |
| FireplacePresent | Yes |
| FireplaceTotal | 1 |
| FlooringType | Carpeted, Ceramic Tile, Hardwood |
| FoundationType | Poured Concrete |
| HeatingType | Forced Air |
| StoriesTotal | 2 |
| SizeInterior | 3246.44 Sqft |
| TotalFinishedArea | 3246.44 Sqft |
| Type | House |
Parking
| Attached Garage | 3 |
Land
| Acreage | No |
| FenceType | Not Fenced |
| LandAmenities | Park, Schools, Shopping, Water Nearby |
| LandscapeFeatures | Landscaped |
| SizeDepth | 35 M |
| SizeFrontage | 13.75 M |
| SizeIrregular | 5297.24 |
| SizeTotal | 5297.24 Sqft|4,051 - 7,250 Sqft |
| SizeTotalText | 5297.24 Sqft|4,051 - 7,250 Sqft |
| ZoningDescription | R-1 |
Rooms
| Level | Type | Length | Width | Dimensions |
|---|---|---|---|---|
| Second Level | 5pc Bathroom | 27.17 Ft x 7.17 Ft | ||
| Second Level | Primary Bedroom | 18.25 Ft x 13.92 Ft | ||
| Second Level | Recreational, Games Room | 15.50 Ft x 12.42 Ft | ||
| Second Level | Other | 6.58 Ft x 10.92 Ft | ||
| Second Level | Laundry Room | 7.17 Ft x 10.92 Ft | ||
| Second Level | Bedroom | 11.17 Ft x 13.17 Ft | ||
| Second Level | 4pc Bathroom | 9.08 Ft x 5.00 Ft | ||
| Second Level | Bedroom | 15.08 Ft x 11.33 Ft | ||
| Second Level | Bedroom | 13.08 Ft x 11.08 Ft | ||
| Basement | Recreational, Games Room | 14.75 Ft x 20.25 Ft | ||
| Basement | Bedroom | 11.42 Ft x 12.17 Ft | ||
| Basement | 4pc Bathroom | 8.00 Ft x 4.92 Ft | ||
| Basement | Storage | 8.83 Ft x 6.50 Ft | ||
| Basement | Bedroom | 9.58 Ft x 15.75 Ft | ||
| Basement | Laundry Room | 7.92 Ft x 5.08 Ft | ||
| Basement | Furnace | 8.00 Ft x 11.17 Ft | ||
| Main Level | Kitchen | 15.42 Ft x 14.17 Ft | ||
| Main Level | Living Room | 15.42 Ft x 21.58 Ft | ||
| Main Level | Other | 5.42 Ft x 9.00 Ft | ||
| Main Level | Dining Room | 13.42 Ft x 15.75 Ft | ||
| Main Level | Bedroom | 11.00 Ft x 9.00 Ft | ||
| Main Level | 3pc Bathroom | 5.00 Ft x 9.42 Ft | ||
| Main Level | Foyer | 10.00 Ft x 11.17 Ft |
https://www.realtor.ca/real-estate/27698762/205-south-shore-view-chestermere-south-shores
Interested?
Contact us for more information
Rae-Ann Hammoud
Associate
#700, 1816 Crowchild Trail Nw
Calgary, Alberta T2M 3Y7
Sunny Banipal
Associate
#700, 1816 Crowchild Trail Nw
Calgary, Alberta T2M 3Y7



















































