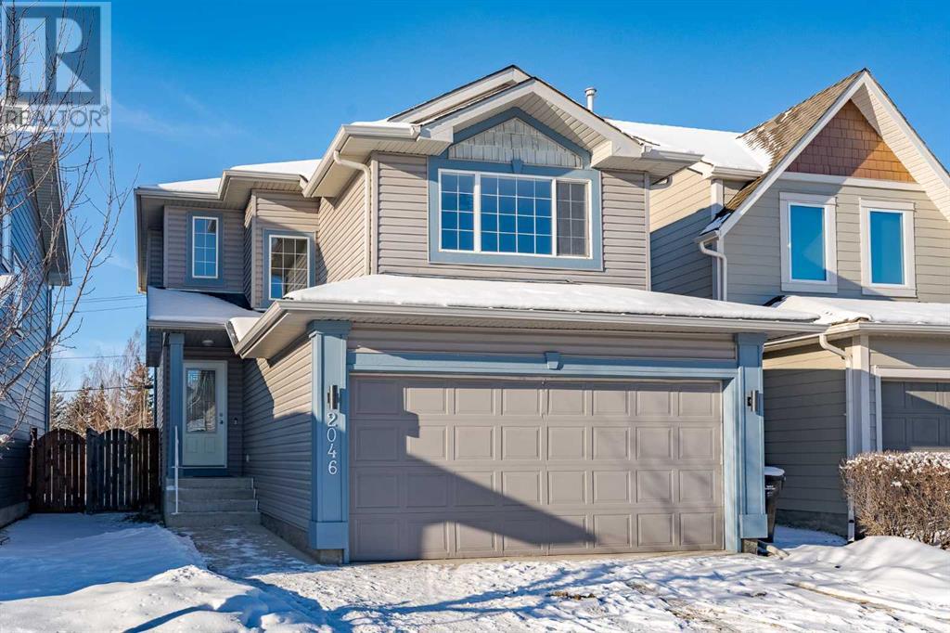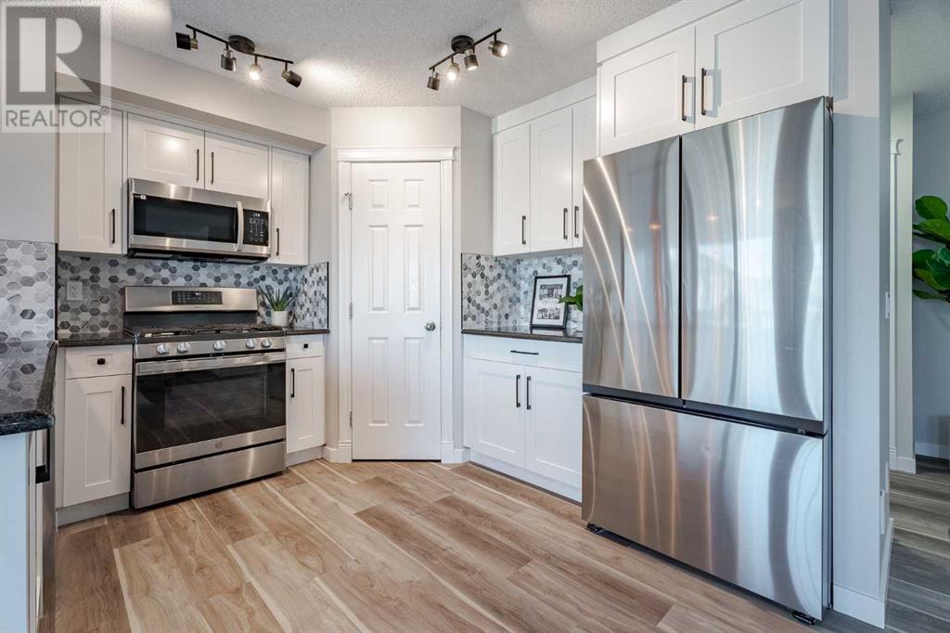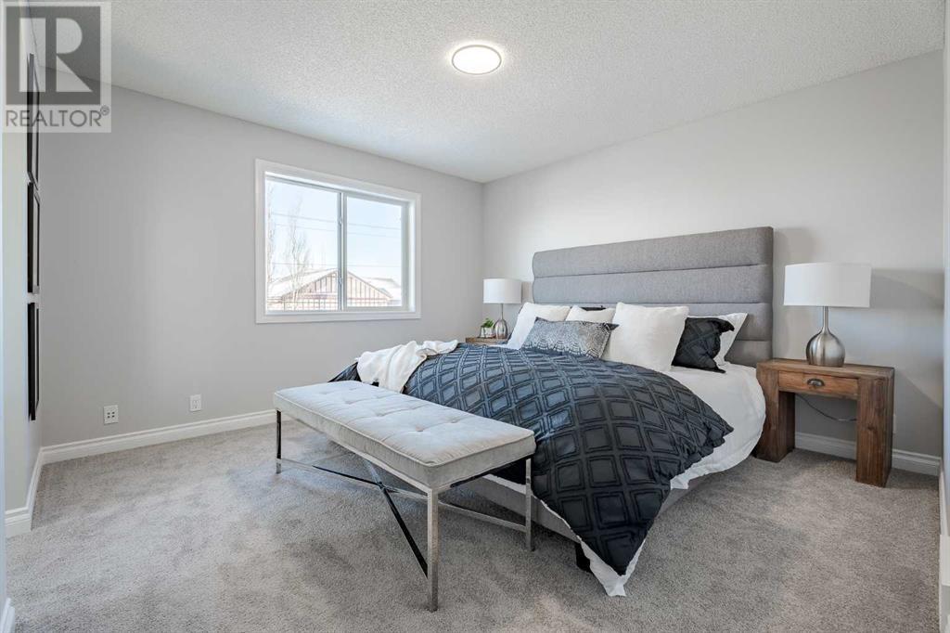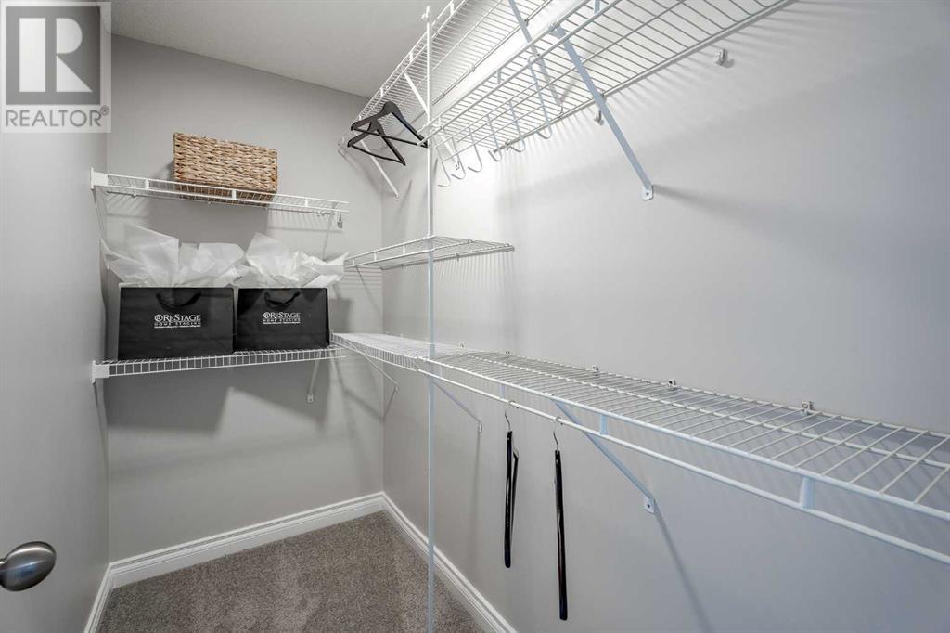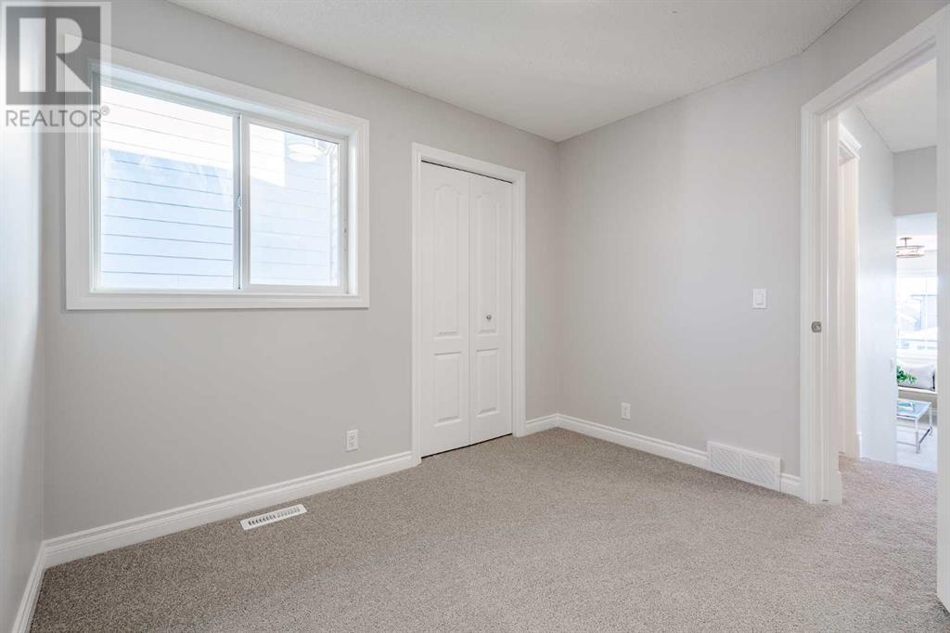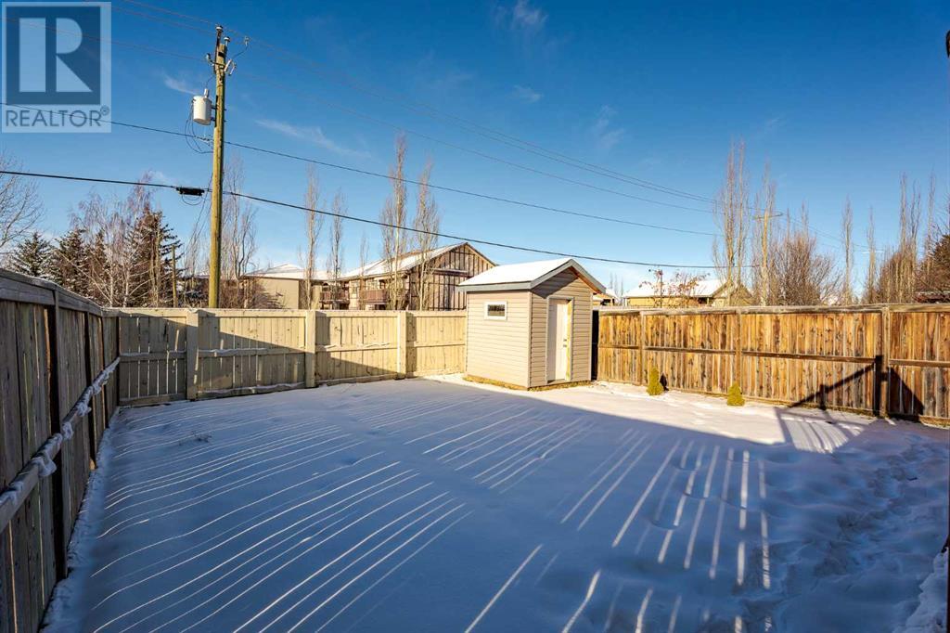2046 Bridlemeadows Manor Sw Calgary, Alberta T2Y 4S1
$659,800
Welcome to this renovated family residence, where contemporary design meets comfort. As you step into the grand entryway, you're greeted by soaring two-story ceilings that set the tone for the open-concept main floor. The bright and airy living room seamlessly flows into the dining area and kitchen, creating an ideal environment for family gatherings and entertaining. The U-shaped kitchen boasts Brand-New shaker-style cabinets, a stylish NEW backsplash, and a suite of NEW stainless-steel appliances, including a fridge, dishwasher, and microwave hood fan. A convenient corner pantry offers additional storage. Durable and easy-to-maintain new vinyl plank flooring spans the entire main level, enhancing the home's modern aesthetic. A combined half bath and laundry room on the main floor add to the home's functionality. Situated above the attached double garage, the spacious and bright bonus room offers a versatile space for a family room, home office, or play area. The master bedroom comfortably accommodates a king-size bed and features a full en-suite bathroom and a walk-in closet. Two additional well-sized bedrooms share a spacious full bathroom, ensuring ample space for the entire family. The finished basement provides a large open family room, perfect for recreation or relaxation. With rough-in plumbing for an additional bathroom, this space offers potential for future customization. Ideally situated close to parks, schools, and shopping centers, this home offers easy access to Stoney Trail, making commutes and daily errands convenient.This property is move-in ready, with thoughtful renovations and modern upgrades throughout. Don't miss the opportunity to make this beautiful house your new home. (id:57312)
Property Details
| MLS® Number | A2168828 |
| Property Type | Single Family |
| Neigbourhood | Bridlewood |
| Community Name | Bridlewood |
| AmenitiesNearBy | Park, Schools, Shopping |
| Features | No Animal Home, No Smoking Home |
| ParkingSpaceTotal | 4 |
| Plan | 0310232 |
| Structure | Deck |
Building
| BathroomTotal | 3 |
| BedroomsAboveGround | 3 |
| BedroomsTotal | 3 |
| Appliances | Washer, Refrigerator, Range - Gas, Dishwasher, Dryer, Microwave Range Hood Combo, Garage Door Opener |
| BasementDevelopment | Finished |
| BasementType | Full (finished) |
| ConstructedDate | 2004 |
| ConstructionMaterial | Wood Frame |
| ConstructionStyleAttachment | Detached |
| CoolingType | None |
| ExteriorFinish | Vinyl Siding |
| FlooringType | Carpeted, Linoleum, Vinyl Plank |
| FoundationType | Poured Concrete |
| HalfBathTotal | 1 |
| HeatingType | Forced Air |
| StoriesTotal | 2 |
| SizeInterior | 1521.59 Sqft |
| TotalFinishedArea | 1521.59 Sqft |
| Type | House |
Parking
| Attached Garage | 2 |
Land
| Acreage | No |
| FenceType | Fence |
| LandAmenities | Park, Schools, Shopping |
| SizeFrontage | 9.99 M |
| SizeIrregular | 379.00 |
| SizeTotal | 379 M2|4,051 - 7,250 Sqft |
| SizeTotalText | 379 M2|4,051 - 7,250 Sqft |
| ZoningDescription | R-g |
Rooms
| Level | Type | Length | Width | Dimensions |
|---|---|---|---|---|
| Basement | Recreational, Games Room | 19.67 Ft x 18.50 Ft | ||
| Main Level | Kitchen | 10.92 Ft x 10.50 Ft | ||
| Main Level | Living Room | 17.67 Ft x 11.33 Ft | ||
| Main Level | Other | 9.08 Ft x 7.75 Ft | ||
| Main Level | 2pc Bathroom | 8.67 Ft x 5.08 Ft | ||
| Upper Level | Primary Bedroom | 12.67 Ft x 12.33 Ft | ||
| Upper Level | Other | 7.92 Ft x 4.08 Ft | ||
| Upper Level | 4pc Bathroom | 8.25 Ft x 7.92 Ft | ||
| Upper Level | 4pc Bathroom | 8.00 Ft x 5.42 Ft | ||
| Upper Level | Bedroom | 10.25 Ft x 9.17 Ft | ||
| Upper Level | Bedroom | 8.92 Ft x 8.67 Ft | ||
| Upper Level | Bonus Room | 12.92 Ft x 11.92 Ft |
https://www.realtor.ca/real-estate/27781797/2046-bridlemeadows-manor-sw-calgary-bridlewood
Interested?
Contact us for more information
Beatrix Smolejova
Associate
12570 Douglas Woods Road S.e.
Calgary, Alberta T2Z 3J1
