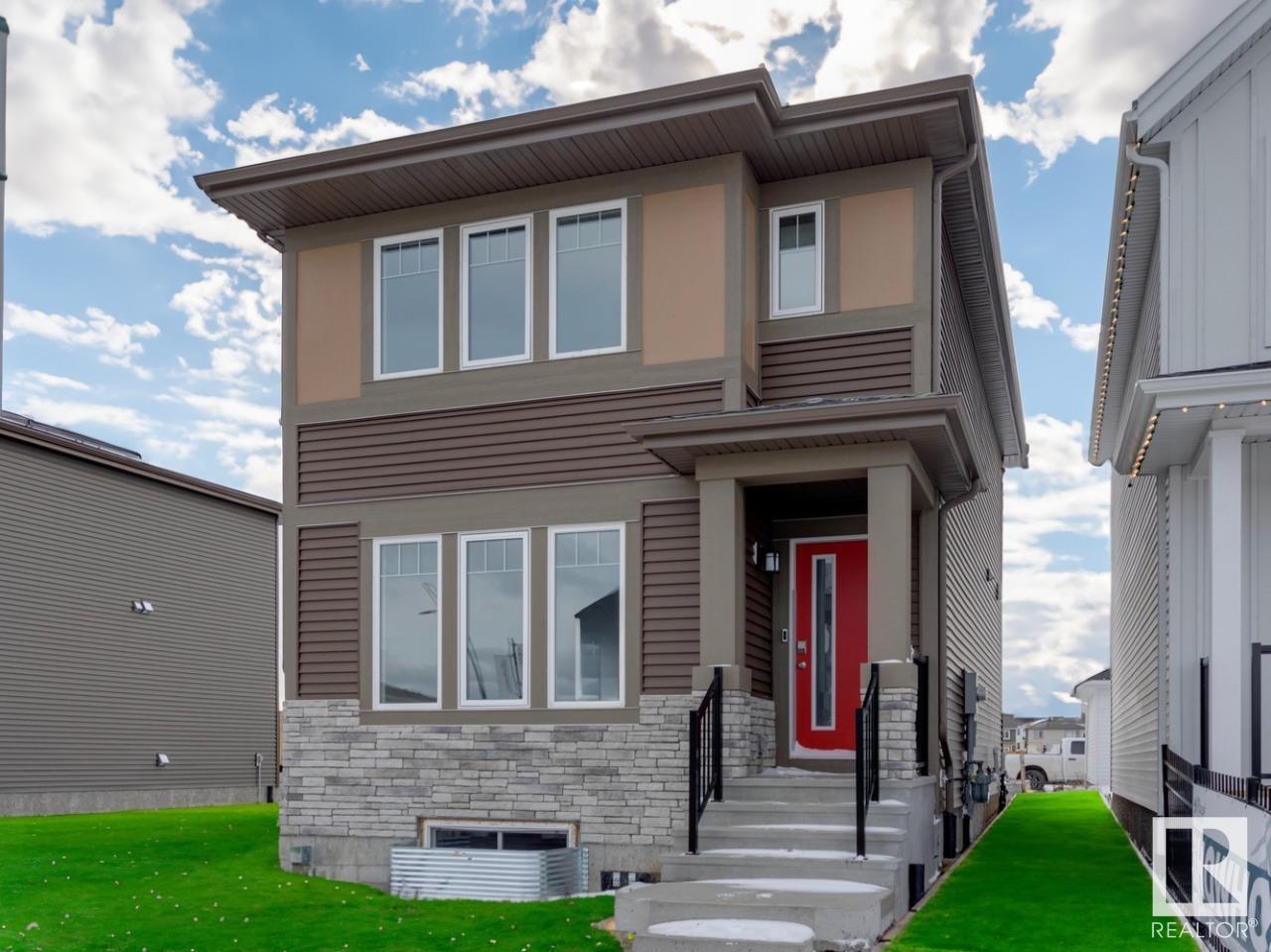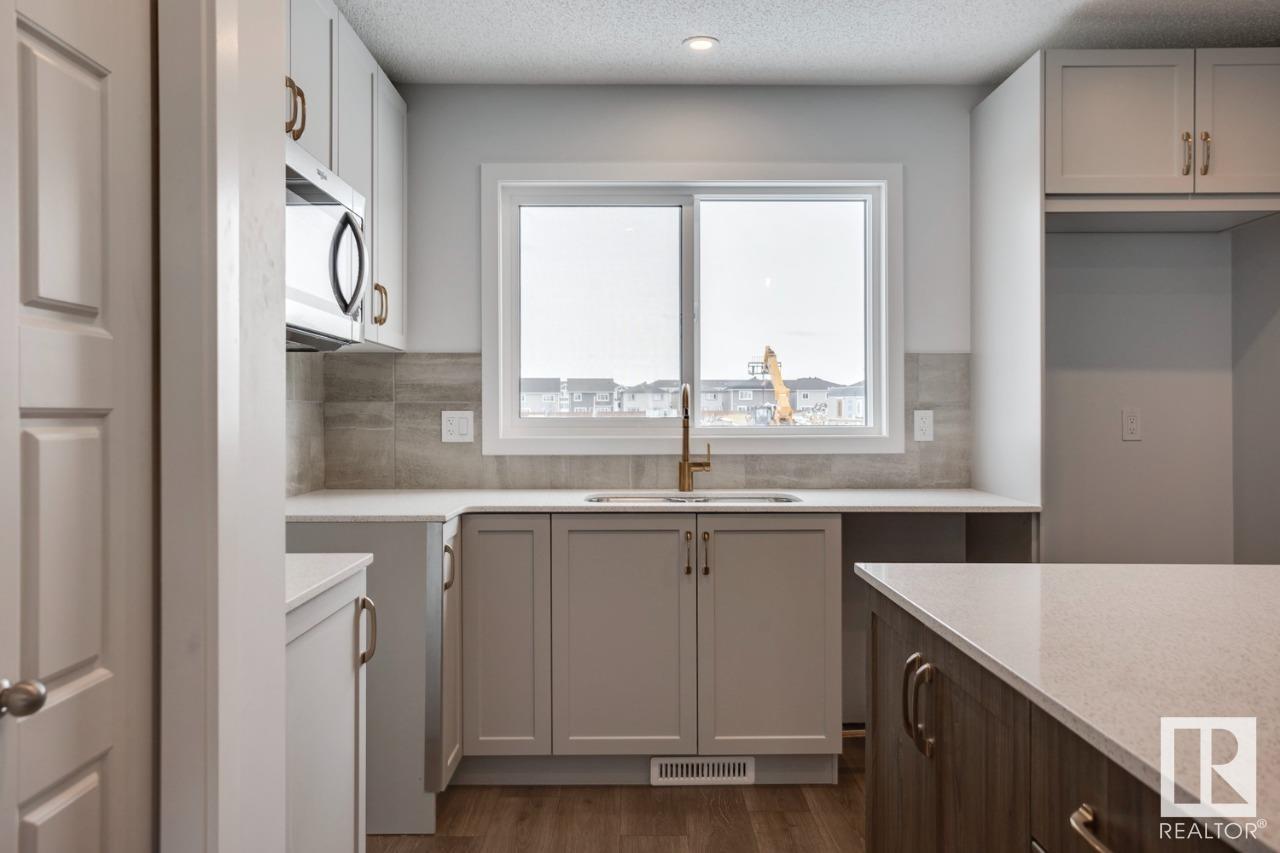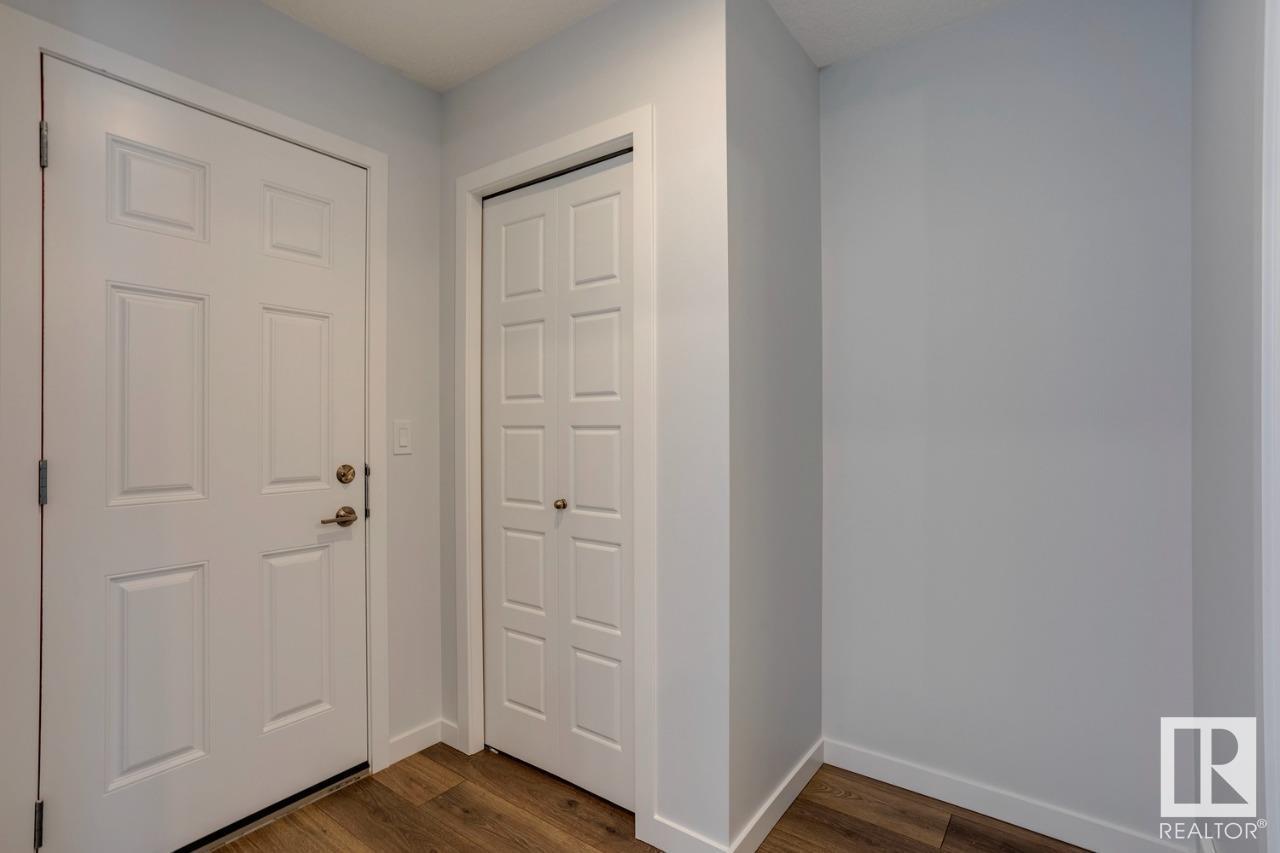20415 25 Av Nw Edmonton, Alberta T6M 1N9
$459,900
Introducing the Brady 20 by Jayman Homes a 3-bedroom, 2.5-bath haven of modern living. Step into an open concept design, seamlessly connecting the entryway to a central dining room and a bright rear kitchen. The kitchen, adorned with an island and eating bar, bathes in natural light, creating a social hub for family and friends. The primary bedroom boasts a spacious walk-in closet and a refreshing ensuite with a window. Two additional bedrooms offer versatility and comfort, sharing a modern full bathroom. With smart home technology, you control your space effortlessly. Plus, embrace sustainability with solar panels and triple pane windows, reducing your environmental impact. The Brady 20 is a contemporary retreat, creating the perfect balance for both relaxation and entertainment. (id:57312)
Property Details
| MLS® Number | E4371398 |
| Property Type | Single Family |
| Neigbourhood | Uplands |
| AmenitiesNearBy | Playground, Schools, Shopping |
| Features | Park/reserve, Lane, No Animal Home, No Smoking Home |
| ParkingSpaceTotal | 2 |
Building
| BathroomTotal | 3 |
| BedroomsTotal | 3 |
| Appliances | Dishwasher, Microwave, Refrigerator, Stove |
| BasementDevelopment | Unfinished |
| BasementType | Full (unfinished) |
| ConstructedDate | 2024 |
| ConstructionStyleAttachment | Detached |
| HalfBathTotal | 1 |
| HeatingType | Forced Air |
| StoriesTotal | 2 |
| SizeInterior | 133.73 M2 |
| Type | House |
Parking
| Parking Pad |
Land
| Acreage | No |
| LandAmenities | Playground, Schools, Shopping |
Rooms
| Level | Type | Length | Width | Dimensions |
|---|---|---|---|---|
| Main Level | Kitchen | 3.35 m | 3.66 m | 3.35 m x 3.66 m |
| Main Level | Great Room | 4.09 m | 4.57 m | 4.09 m x 4.57 m |
| Main Level | Breakfast | 3.96 m | 3 m | 3.96 m x 3 m |
| Upper Level | Primary Bedroom | 4.09 m | 4.57 m | 4.09 m x 4.57 m |
| Upper Level | Bedroom 2 | 2.82 m | 2.9 m | 2.82 m x 2.9 m |
| Upper Level | Bedroom 3 | 2.82 m | 2.9 m | 2.82 m x 2.9 m |
https://www.realtor.ca/real-estate/26466560/20415-25-av-nw-edmonton-uplands
Interested?
Contact us for more information
Jeff D. Jackson
Broker
10160 103 St Nw
Edmonton, Alberta T5J 0X6
Madeline M. Sarafinchan
Broker
102 5083 Windermere Blvd Sw
Edmonton, Alberta T6W 0J5






















