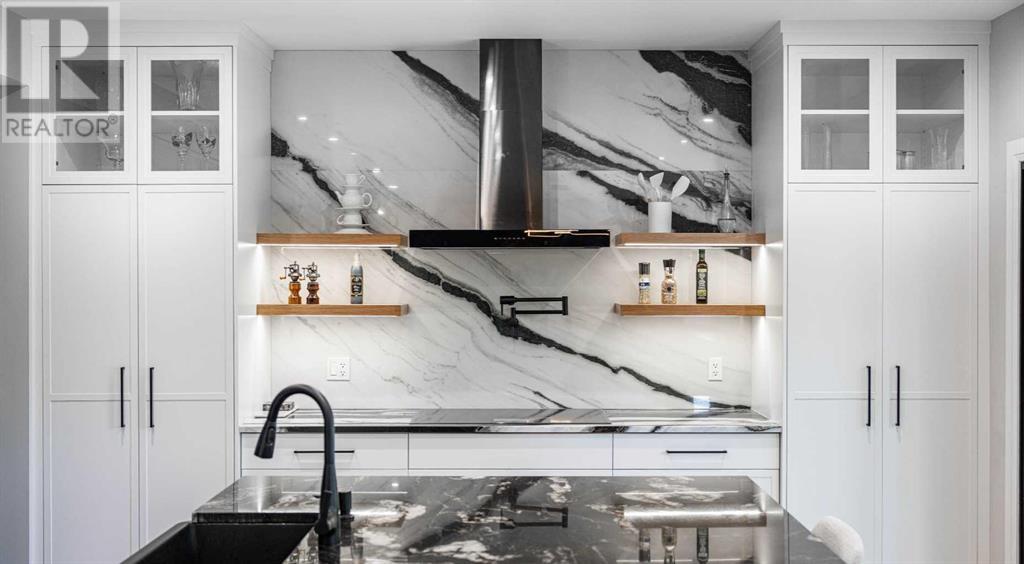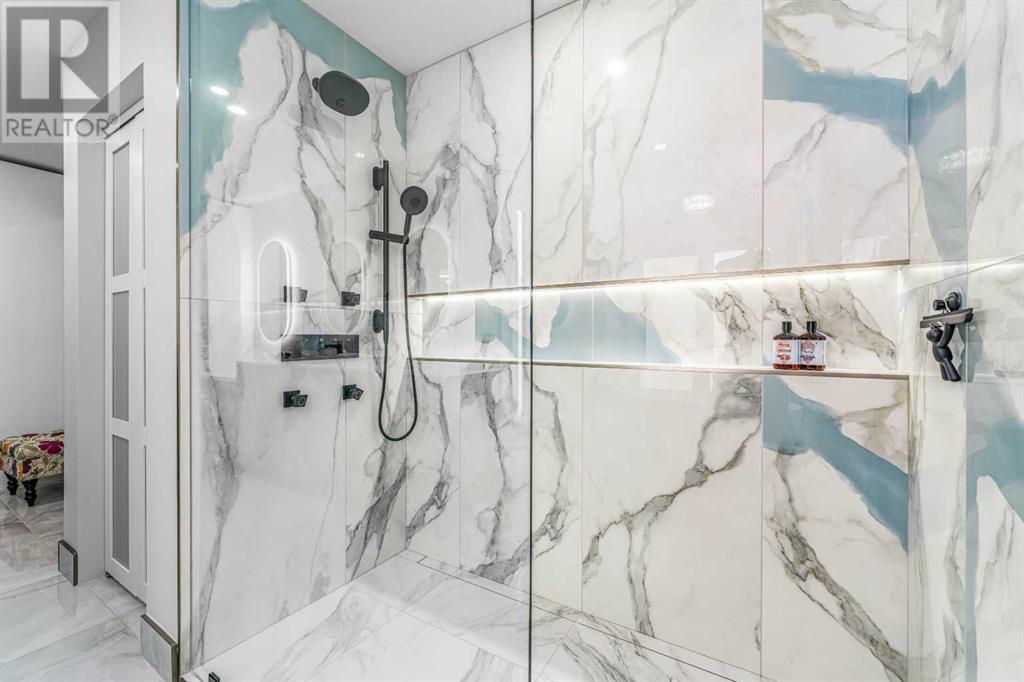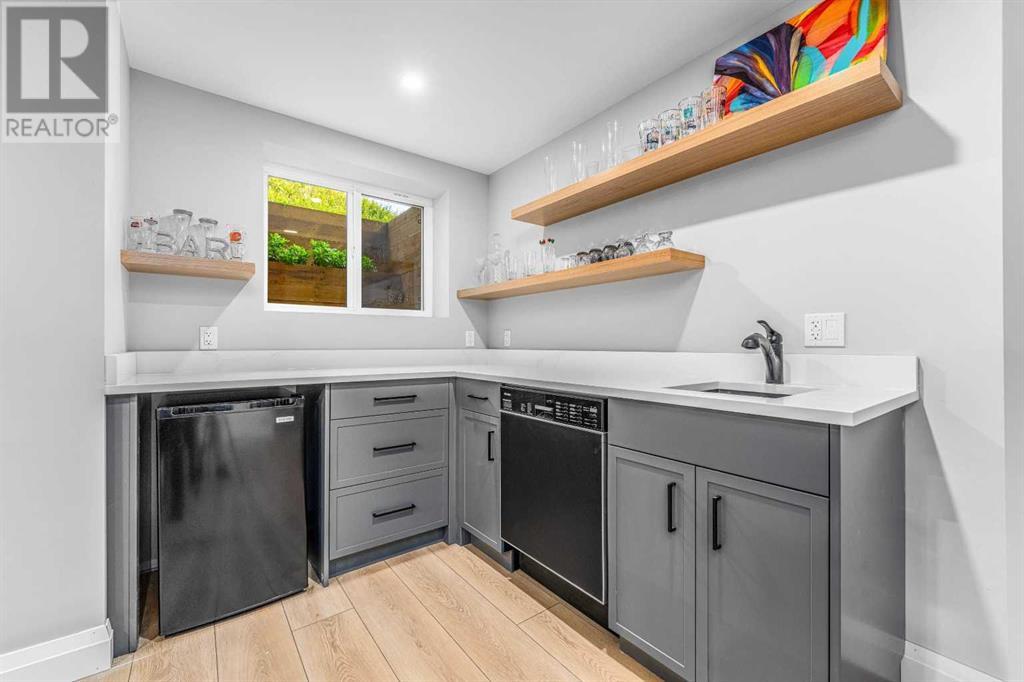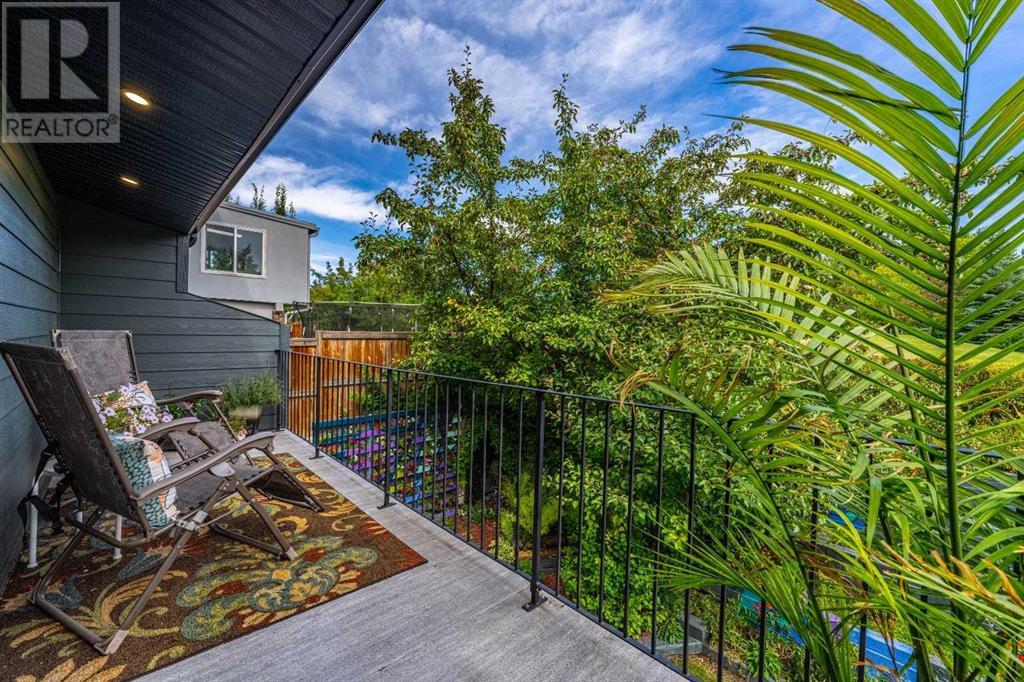204 Pump Hill View Sw Calgary, Alberta T2V 4M9
$2,175,000
Nestled in prestigious Pump Hill SW, this stunning property backs and sides onto green space, offering unrivaled privacy. Extensively renovated inside and out – majority in 2024 – this home is a masterpiece of modern luxury and timeless elegance.MAIN: Step through the grand 4’ x 8’ walnut pivot door into a breathtaking foyer, boasting soaring 20’7” vaulted ceilings. To your right, the sun-drenched living room impresses with front floor-to-ceiling windows, a 12’7” vaulted ceiling, and a captivating three-sided fireplace—perfect for cozy winter evenings.Adjacent to the living room is a flexible space with large windows overlooking the park—ideal as a home office, formal dining room, or easily converted into a main-floor bedroom.The open-concept kitchen and dining area are a chef’s dream, featuring a 9’ ceiling, oversized island with premium granite, wine fridge, and seating for five. Two-tone custom cabinetry, a 16’ built-in hutch, a hidden walk-in pantry with granite counters, full-height cupboards, and an oversized fridge, ensure style and functionality.The large mudroom offers built-in benches, closet, heated tile floors and access to a main-floor bathroom, complete with a full-sized shower—perfect for guests or a main-floor bedroom conversion.UPPER: The spacious primary suite is a true retreat, showcasing park and garden views, a private balcony, and a spa-inspired ensuite with heated floors, double sinks, soaker tub, large shower, private water closet, and walk-in closet.Two additional bedrooms, full bathroom with heated floors and double sinks, and a laundry room with access to a front balcony – mountain views – complete this level.LOWER: Designed for entertaining, the basement features a wine room, state-of-the-art movie room with 87” TV and sound system (included), and a games room with a wet bar, fridge, and dishwasher. A large guest bedroom, semi-private bathroom, and ample storage add to the appeal.OUTDOOR: An expansive no maintenance deck offers a gas hookup for easy grilling, while the custom shed features large windows, modern lighting and a skylight. There are several mature trees, gardens, and an in-ground sprinkler system for low-maintenance luxury.ADDITIONAL: Recently updated with new windows, air conditioning, on-demand water heating, new lighting, smart appliances, engineered hardwood on the main and upper and luxury vinyl in the basement, it's as new in the core elements as it is everywhere else.EXTERIOR: Hardie board siding, cultured stone, and triple-pane windows on the front elevation, this home is as beautiful on the outside as it is inside.UNBEATABLE LOCATION: Located in a mature SW neighborhood, it's minutes from top-rated schools, Southland Leisure Centre, Glenmore & Heritage Park, shopping centers, and amenities. With quick access to the ring road and Southwest BRT, convenience is at your doorstep.This is a rare opportunity live on a park in one of the most desirable SW neighbourhoods, a beautiful luxury home in Pump Hill. (id:57312)
Open House
This property has open houses!
1:00 pm
Ends at:4:00 pm
Property Details
| MLS® Number | A2162506 |
| Property Type | Single Family |
| Neigbourhood | Pump Hill |
| Community Name | Pump Hill |
| AmenitiesNearBy | Park, Playground, Recreation Nearby, Schools, Shopping |
| CommunicationType | High Speed Internet |
| Features | Cul-de-sac, Treed, Pvc Window, No Neighbours Behind, Closet Organizers, No Smoking Home, Gas Bbq Hookup |
| ParkingSpaceTotal | 4 |
| Plan | 7510392 |
| Structure | Shed, Deck |
Building
| BathroomTotal | 4 |
| BedroomsAboveGround | 3 |
| BedroomsBelowGround | 1 |
| BedroomsTotal | 4 |
| Appliances | Refrigerator, Water Softener, Dishwasher, Wine Fridge, Oven, Dryer, Microwave, Hood Fan, Hot Water Instant, Garage Door Opener, Washer & Dryer, Water Heater - Tankless, Cooktop - Induction |
| BasementDevelopment | Finished |
| BasementType | Full (finished) |
| ConstructedDate | 1978 |
| ConstructionMaterial | Wood Frame |
| ConstructionStyleAttachment | Detached |
| CoolingType | Partially Air Conditioned |
| ExteriorFinish | Stone |
| FireProtection | Smoke Detectors |
| FireplacePresent | Yes |
| FireplaceTotal | 2 |
| FlooringType | Hardwood, Vinyl Plank |
| FoundationType | Poured Concrete |
| HeatingFuel | Natural Gas |
| StoriesTotal | 2 |
| SizeInterior | 2762 Sqft |
| TotalFinishedArea | 2762 Sqft |
| Type | House |
Parking
| Attached Garage | 2 |
Land
| Acreage | No |
| FenceType | Partially Fenced |
| LandAmenities | Park, Playground, Recreation Nearby, Schools, Shopping |
| LandscapeFeatures | Fruit Trees, Garden Area |
| SizeFrontage | 28.52 M |
| SizeIrregular | 8955.00 |
| SizeTotal | 8955 Sqft|7,251 - 10,889 Sqft |
| SizeTotalText | 8955 Sqft|7,251 - 10,889 Sqft |
| ZoningDescription | R-c1 |
Rooms
| Level | Type | Length | Width | Dimensions |
|---|---|---|---|---|
| Second Level | Primary Bedroom | 16.83 Ft x 16.25 Ft | ||
| Second Level | Bedroom | 16.25 Ft x 12.50 Ft | ||
| Second Level | Bedroom | 13.92 Ft x 12.50 Ft | ||
| Second Level | Other | 11.00 Ft x 6.92 Ft | ||
| Second Level | 4pc Bathroom | 7.92 Ft x 9.92 Ft | ||
| Second Level | 5pc Bathroom | 15.58 Ft x 10.50 Ft | ||
| Second Level | Laundry Room | 9.08 Ft x 6.58 Ft | ||
| Second Level | Other | 18.33 Ft x 5.58 Ft | ||
| Second Level | Other | 15.25 Ft x 5.67 Ft | ||
| Basement | 3pc Bathroom | 9.00 Ft x 7.83 Ft | ||
| Basement | Media | 15.83 Ft x 18.08 Ft | ||
| Basement | Recreational, Games Room | 18.92 Ft x 12.92 Ft | ||
| Basement | Wine Cellar | 9.92 Ft x 6.67 Ft | ||
| Basement | Storage | 9.50 Ft x 19.42 Ft | ||
| Basement | Bedroom | 13.92 Ft x 12.50 Ft | ||
| Main Level | Foyer | 8.50 Ft x 7.33 Ft | ||
| Main Level | Kitchen | 16.58 Ft x 13.83 Ft | ||
| Main Level | Pantry | 5.42 Ft x 13.92 Ft | ||
| Main Level | Dining Room | 12.75 Ft x 16.25 Ft | ||
| Main Level | Living Room | 15.83 Ft x 21.50 Ft | ||
| Main Level | Office | 10.67 Ft x 10.25 Ft | ||
| Main Level | Other | 12.50 Ft x 9.67 Ft | ||
| Main Level | 3pc Bathroom | 7.33 Ft x 7.67 Ft |
Utilities
| Cable | Available |
| Electricity | Connected |
| Natural Gas | Connected |
https://www.realtor.ca/real-estate/27372654/204-pump-hill-view-sw-calgary-pump-hill
Interested?
Contact us for more information
Terry Kruse
Associate
#700, 1816 Crowchild Trail Nw
Calgary, Alberta T2M 3Y7

















































