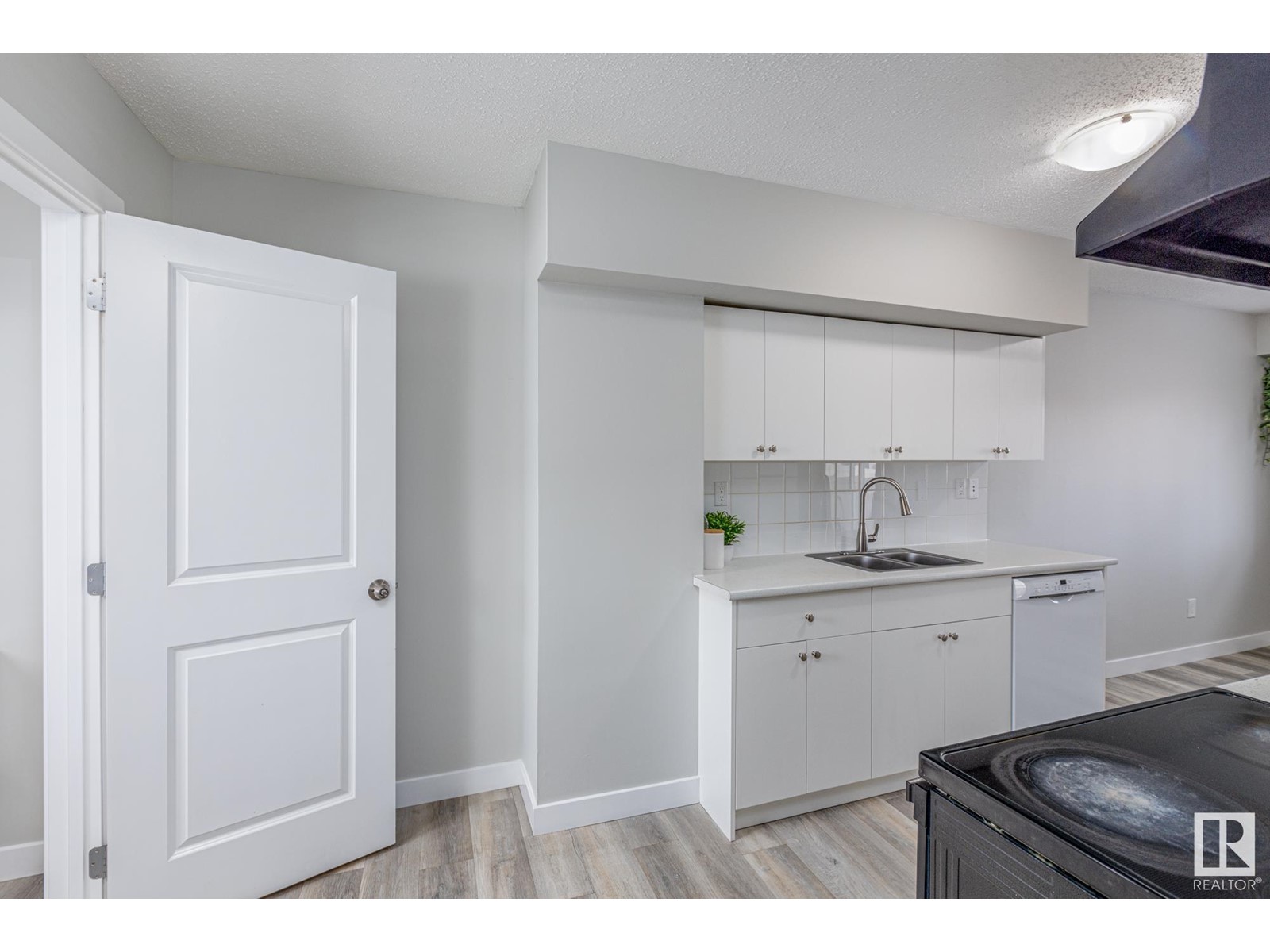204 Centennial Co Nw Nw Edmonton, Alberta T5P 4H5
$220,000Maintenance, Exterior Maintenance, Insurance, Other, See Remarks, Property Management
$203.50 Monthly
Maintenance, Exterior Maintenance, Insurance, Other, See Remarks, Property Management
$203.50 MonthlyThis recently renovated townhouse in Britannia Youngstown is offered at a great price, with low condo fees of just $203.50/month, making it an affordable option for young families, investors, or first-time homebuyers. The upper floor features 3 spacious bedrooms and a pristine full bathroom. The main floor boasts an open-concept layout, including a galley kitchen, living, and dining area, as well as a convenient half bathroom. The mostly finished basement offers additional open space for various uses—whether as a gym, family room, or playroom, the possibilities are endless! The unit also includes a private fenced backyard with trees, perfect for relaxation or outdoor meals in the summer. Well-managed, this condo offers easy access to amenities, schools, parks, and public transit. Don’t miss out on this fantastic home in a desirable neighborhood! (id:57312)
Property Details
| MLS® Number | E4416958 |
| Property Type | Single Family |
| Neigbourhood | Britannia Youngstown |
| AmenitiesNearBy | Playground, Public Transit, Schools, Shopping |
| Features | Treed, Corner Site, Flat Site, No Animal Home, No Smoking Home |
| ParkingSpaceTotal | 1 |
| Structure | Deck |
Building
| BathroomTotal | 2 |
| BedroomsTotal | 3 |
| Amenities | Vinyl Windows |
| Appliances | Dishwasher, Dryer, Refrigerator, Stove, Washer, Window Coverings |
| BasementDevelopment | Partially Finished |
| BasementType | Full (partially Finished) |
| ConstructedDate | 1973 |
| ConstructionStyleAttachment | Attached |
| FireProtection | Smoke Detectors |
| HalfBathTotal | 1 |
| HeatingType | Forced Air |
| StoriesTotal | 2 |
| SizeInterior | 1107.4987 Sqft |
| Type | Row / Townhouse |
Parking
| Stall |
Land
| Acreage | No |
| FenceType | Fence |
| LandAmenities | Playground, Public Transit, Schools, Shopping |
| SizeIrregular | 236.8 |
| SizeTotal | 236.8 M2 |
| SizeTotalText | 236.8 M2 |
Rooms
| Level | Type | Length | Width | Dimensions |
|---|---|---|---|---|
| Basement | Bonus Room | 5.41 m | 5.58 m | 5.41 m x 5.58 m |
| Main Level | Living Room | 3.12 m | 5.47 m | 3.12 m x 5.47 m |
| Main Level | Dining Room | 2.38 m | 2.85 m | 2.38 m x 2.85 m |
| Main Level | Kitchen | 2.38 m | 4.03 m | 2.38 m x 4.03 m |
| Upper Level | Primary Bedroom | 2.76 m | 4.62 m | 2.76 m x 4.62 m |
| Upper Level | Bedroom 2 | 2.74 m | 4.62 m | 2.74 m x 4.62 m |
| Upper Level | Bedroom 3 | 3.55 m | 2.79 m | 3.55 m x 2.79 m |
https://www.realtor.ca/real-estate/27763785/204-centennial-co-nw-nw-edmonton-britannia-youngstown
Interested?
Contact us for more information
Mia Saleta Pereda
Associate
12 Hebert Rd
St Albert, Alberta T8N 5T8

































