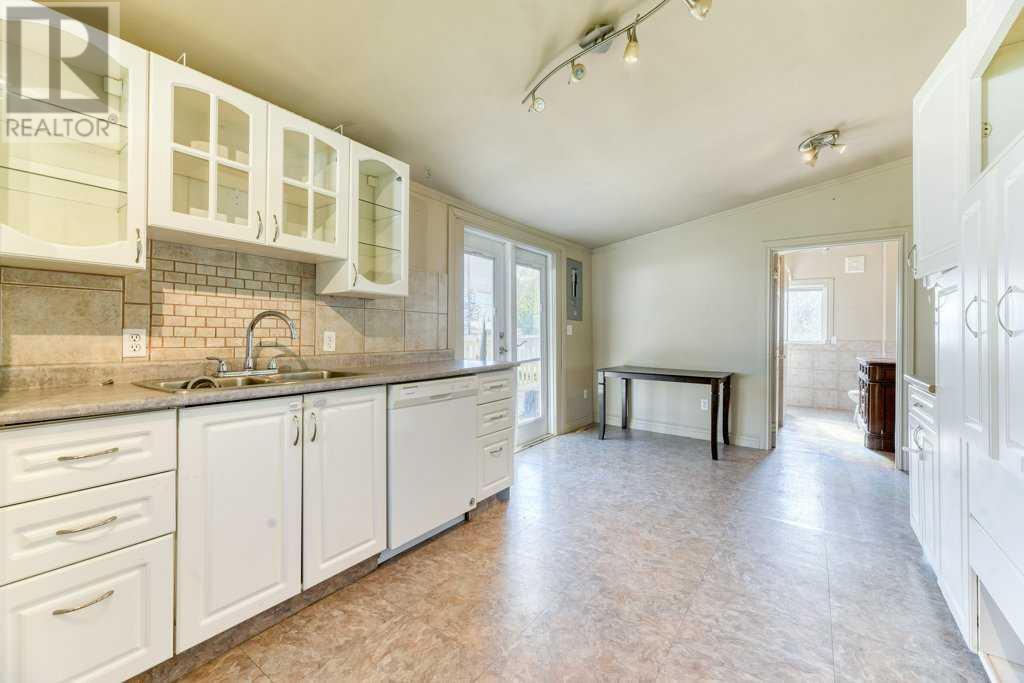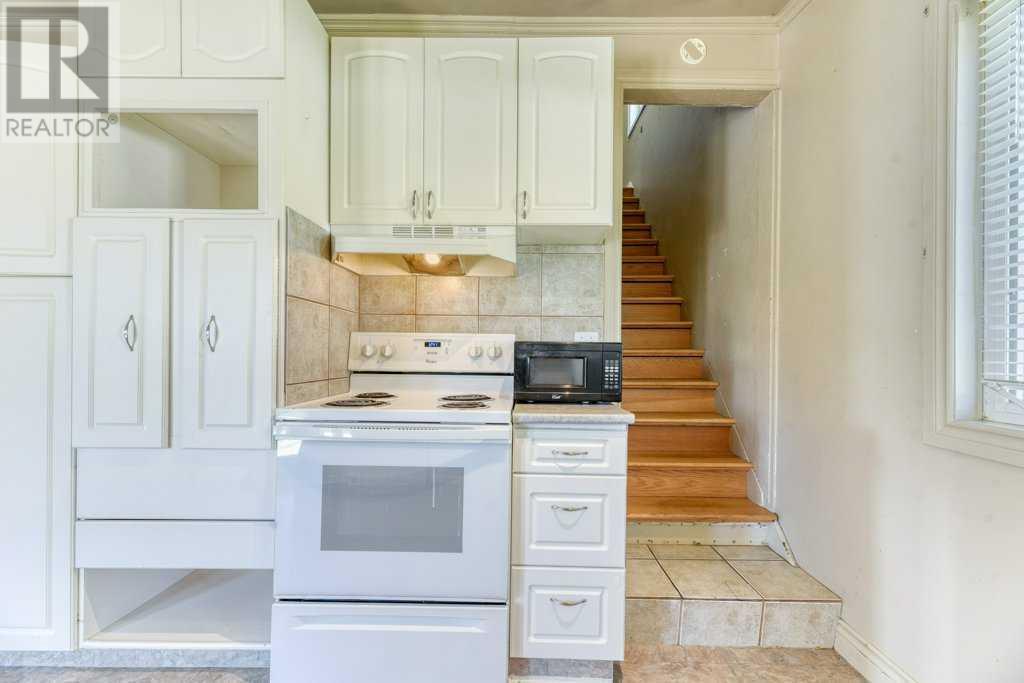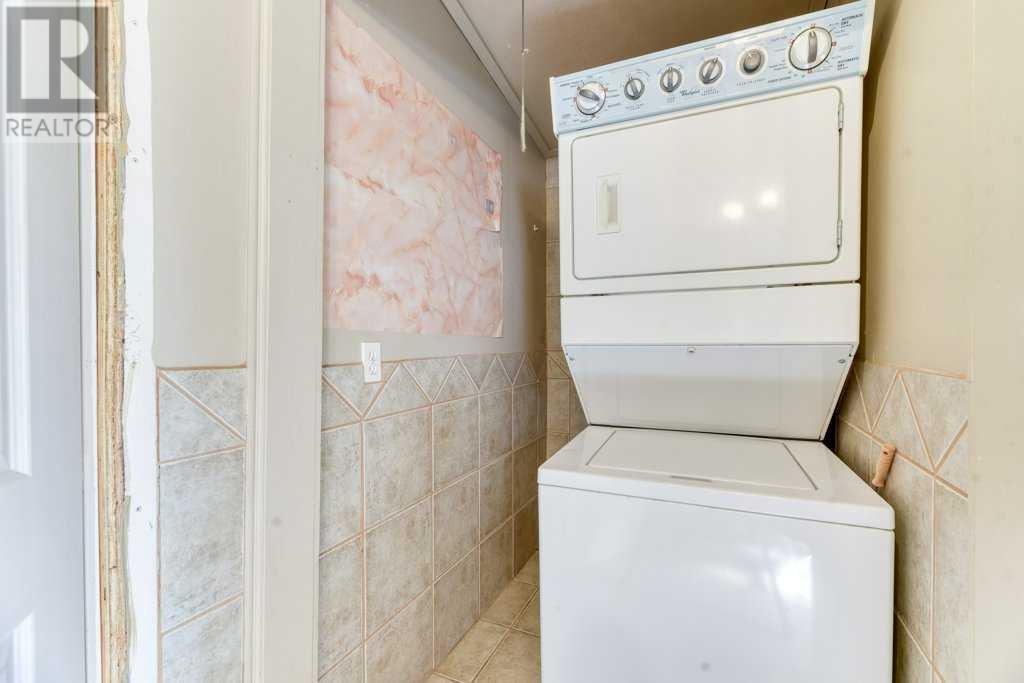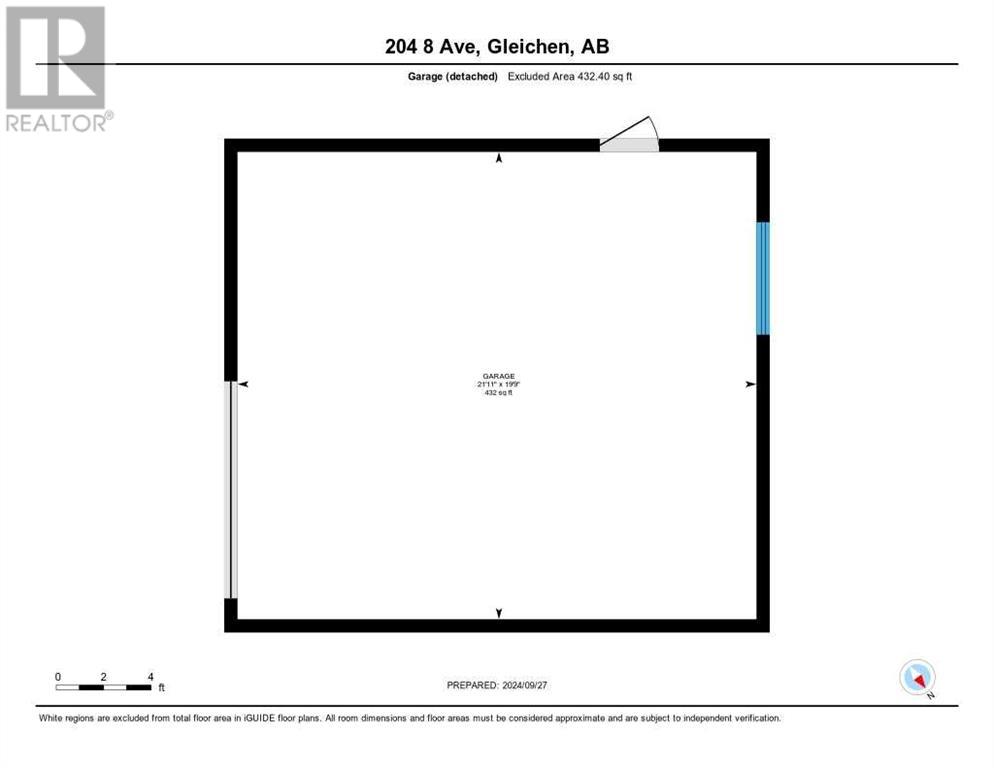204 8 Avenue Gleichen, Alberta T0J 1N0
$224,900
Opportunity is Knocking- Stop Renting and Start Owning! This affordable, move-in-ready home offers a chance to break free from rent payments. The low-maintenance property is clean, comfortable, and ready for you to call it home. Enjoy the warmth of the cozy living room with its charming fireplace, perfect for unwinding after a long day. The spacious kitchen has ample room for a dining table, making meal prep and family time a breeze. The main floor features a primary suite with a luxurious 5-piece bath for added convenience. Head upstairs to the versatile loft space, which can serve as a second bedroom, home office, or entertainment room. Please note, this loft does not have a closet. Situated on a third-of-an-acre corner lot, the fully fenced yard offers a peaceful retreat where you can start your own vegetable garden or enjoy the tranquility of your deck. Plus, it’s nestled on a quiet street, away from the hustle and bustle of city life. With easy commuting to Calgary, Strathmore, and Bassano, and mortgage payments potentially lower than renting, this is a fantastic opportunity to own your own home! (id:57312)
Property Details
| MLS® Number | A2184365 |
| Property Type | Single Family |
| Features | Back Lane |
| ParkingSpaceTotal | 2 |
| Plan | 5345n |
| Structure | Deck |
Building
| BathroomTotal | 1 |
| BedroomsAboveGround | 2 |
| BedroomsTotal | 2 |
| Appliances | Washer, Refrigerator, Dishwasher, Stove, Dryer |
| BasementType | None |
| ConstructedDate | 1903 |
| ConstructionMaterial | Wood Frame |
| ConstructionStyleAttachment | Detached |
| CoolingType | None |
| ExteriorFinish | Vinyl Siding |
| FireplacePresent | Yes |
| FireplaceTotal | 1 |
| FlooringType | Hardwood |
| FoundationType | Poured Concrete |
| HeatingType | Forced Air |
| StoriesTotal | 1 |
| SizeInterior | 781.62 Sqft |
| TotalFinishedArea | 781.62 Sqft |
| Type | House |
Parking
| Detached Garage | 2 |
Land
| Acreage | No |
| FenceType | Fence |
| LandscapeFeatures | Lawn |
| SizeFrontage | 30.84 M |
| SizeIrregular | 13172.00 |
| SizeTotal | 13172 Sqft|10,890 - 21,799 Sqft (1/4 - 1/2 Ac) |
| SizeTotalText | 13172 Sqft|10,890 - 21,799 Sqft (1/4 - 1/2 Ac) |
| ZoningDescription | Hrg |
Rooms
| Level | Type | Length | Width | Dimensions |
|---|---|---|---|---|
| Main Level | 5pc Bathroom | Measurements not available | ||
| Main Level | Bedroom | 11.75 Ft x 11.75 Ft | ||
| Main Level | Dining Room | 10.83 Ft x 8.08 Ft | ||
| Main Level | Living Room | 13.67 Ft x 16.92 Ft | ||
| Main Level | Kitchen | 10.75 Ft x 9.92 Ft | ||
| Upper Level | Bedroom | 9.67 Ft x 28.92 Ft |
https://www.realtor.ca/real-estate/27753770/204-8-avenue-gleichen
Interested?
Contact us for more information
Hayley R. Poirier
Associate
#102-120 John Morris Way
Chestermere, Alberta T1X 1V3
Christa Aleman
Associate
#102-120 John Morris Way
Chestermere, Alberta T1X 1V3






























