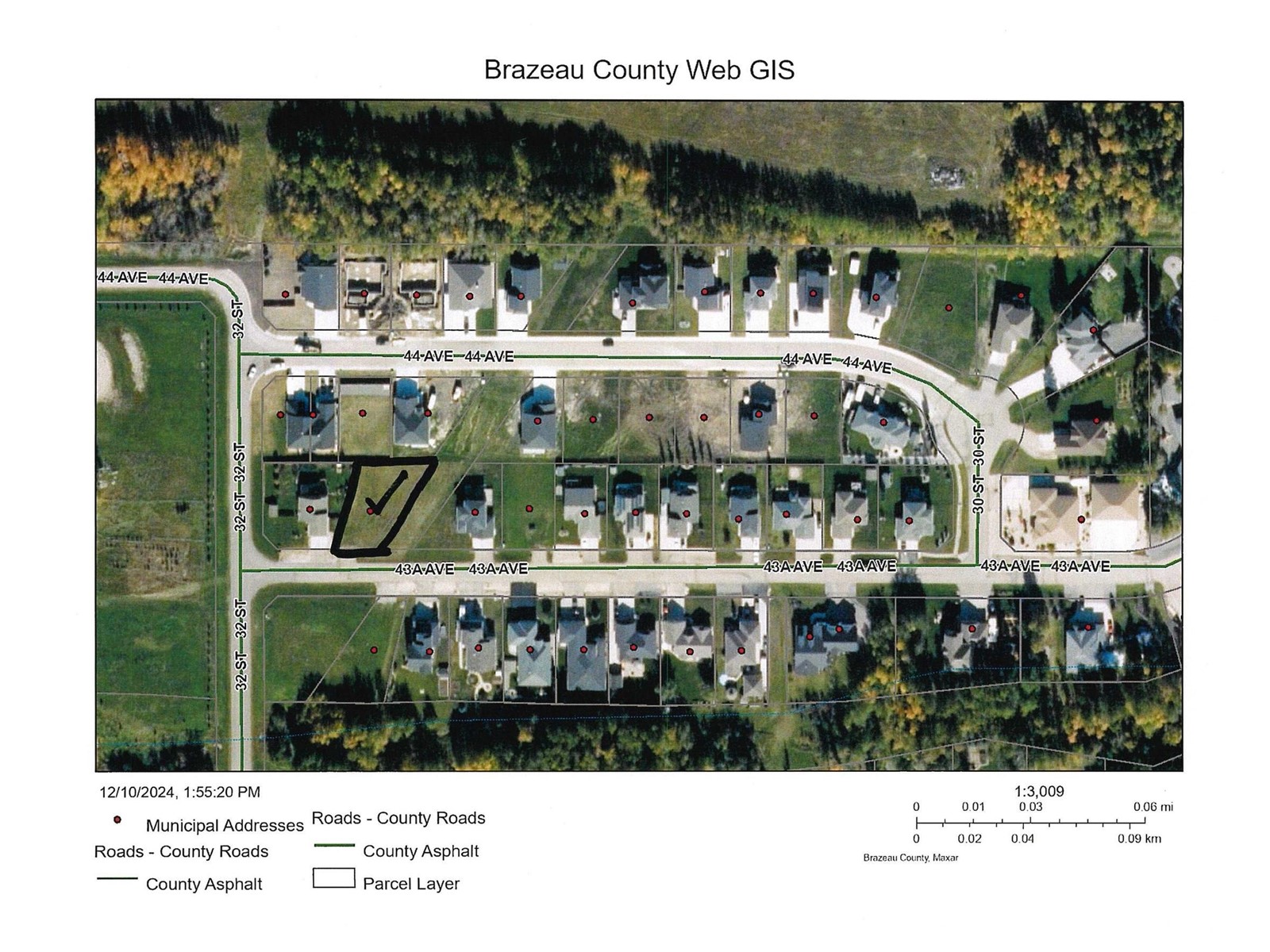204-49119 Rr 73 Rural Brazeau County, Alberta T7A 0B9
$539,900
This stunning new build is under construction and offers a spacious 1647 sq ft 3-bedroom, 2.5 bath open floor plan, designed with modern living in mind. You won't find your builder basic finishings and fixtures here! This home features 10 ft ceilings, vinyl flooring, central AC, SS appliances, quartz countertops, triple pane windows, high efficiency furnace and HWT, HRV system, electric fireplace, roughed in central vac, cameras, ceiling speakers and much much more! Located in sought after River Ravine Estates, this home is on all town amenities including fiber optic and favorable property taxes. Don't miss out on this opportunity as there is still time to personalize your new home with paint, floor, cabinet and exterior vinyl colours! Home is also backed by Alberta New Home Warranty. Room sizes were calculated by applying the RMS to the blueprints provided by the builder. GST is INCLUDED in the list price!!! (id:57312)
Property Details
| MLS® Number | E4417617 |
| Property Type | Single Family |
| Neigbourhood | River Ravine Estates |
| AmenitiesNearBy | Golf Course, Schools, Shopping |
| CommunityFeatures | Public Swimming Pool |
| Features | Ravine, Flat Site, No Back Lane, Exterior Walls- 2x6", Level |
| Structure | Deck |
| ViewType | Ravine View |
Building
| BathroomTotal | 3 |
| BedroomsTotal | 3 |
| Amenities | Ceiling - 10ft, Vinyl Windows |
| Appliances | Dishwasher, Dryer, Garage Door Opener Remote(s), Garage Door Opener, Hood Fan, Microwave, Refrigerator, Stove, Washer |
| ArchitecturalStyle | Raised Bungalow |
| BasementDevelopment | Unfinished |
| BasementFeatures | Low |
| BasementType | Full (unfinished) |
| ConstructedDate | 2025 |
| ConstructionStyleAttachment | Detached |
| CoolingType | Central Air Conditioning |
| FireProtection | Smoke Detectors |
| FireplaceFuel | Electric |
| FireplacePresent | Yes |
| FireplaceType | Unknown |
| HalfBathTotal | 1 |
| HeatingType | Forced Air |
| StoriesTotal | 1 |
| SizeInterior | 1646.9859 Sqft |
| Type | House |
Parking
| Attached Garage |
Land
| Acreage | No |
| LandAmenities | Golf Course, Schools, Shopping |
| SizeIrregular | 0.2 |
| SizeTotal | 0.2 Ac |
| SizeTotalText | 0.2 Ac |
Rooms
| Level | Type | Length | Width | Dimensions |
|---|---|---|---|---|
| Main Level | Living Room | 4.83 m | 4.27 m | 4.83 m x 4.27 m |
| Main Level | Dining Room | 3.91 m | 3.61 m | 3.91 m x 3.61 m |
| Main Level | Kitchen | 5.08 m | 2.44 m | 5.08 m x 2.44 m |
| Main Level | Primary Bedroom | 4.72 m | 4.11 m | 4.72 m x 4.11 m |
| Main Level | Bedroom 2 | 3.51 m | 3.05 m | 3.51 m x 3.05 m |
| Main Level | Bedroom 3 | 3.51 m | 3.35 m | 3.51 m x 3.35 m |
Interested?
Contact us for more information
Don M. Fash
Associate
Po Box 6484
Drayton Valley, Alberta T7A 1R9








