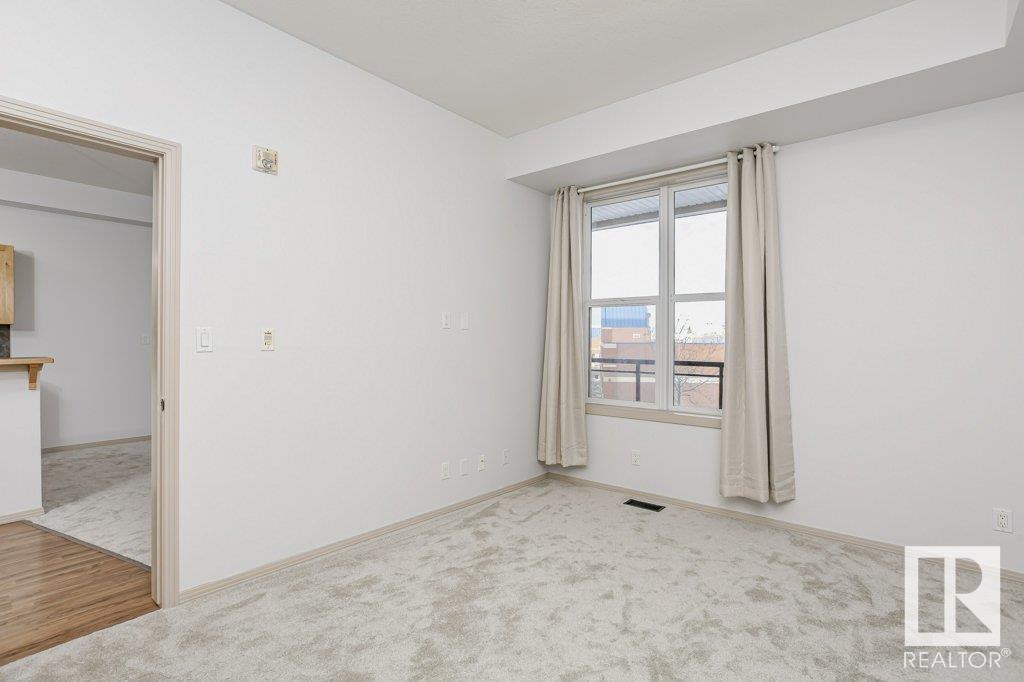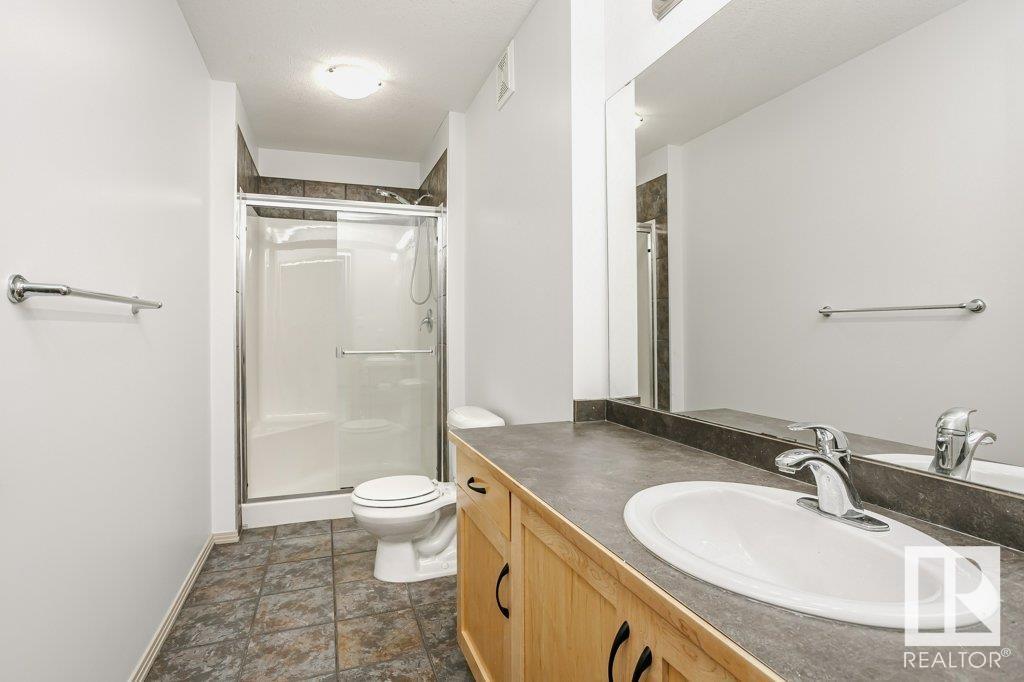#204 4835 104a St Nw Edmonton, Alberta T6H 0R5
$239,900Maintenance, Exterior Maintenance, Other, See Remarks, Property Management
$389.09 Monthly
Maintenance, Exterior Maintenance, Other, See Remarks, Property Management
$389.09 Monthly**EXCELLENT LOCATION** – This stylish 2-bedroom, 2-bathroom condo offers an open-concept layout, **heated underground TITLED parking** with a storage locker, and an unbeatable location just steps from the Italian Centre and within walking distance of Southgate Mall. The unit boasts **10 ft ceilings**, **brand-new carpet**, and **fresh paint**, with large corner windows letting in an abundance of natural light. The spacious primary bedroom includes a walk-in closet and a 4-piece ensuite. A second bedroom, additional 4-piece bathroom, and in-suite laundry complete the home. Enjoy central air conditioning and ample visitor parking, along with proximity to fantastic amenities like restaurants, shops, and major roadways, including the Whitemud and Calgary Trail. (id:57312)
Property Details
| MLS® Number | E4415809 |
| Property Type | Single Family |
| Neigbourhood | Empire Park |
| AmenitiesNearBy | Public Transit, Shopping |
| Structure | Patio(s) |
Building
| BathroomTotal | 2 |
| BedroomsTotal | 2 |
| Amenities | Ceiling - 9ft |
| Appliances | Dishwasher, Dryer, Garage Door Opener Remote(s), Refrigerator, Stove, Washer, Window Coverings |
| BasementType | None |
| ConstructedDate | 2005 |
| CoolingType | Central Air Conditioning |
| HeatingType | Forced Air |
| SizeInterior | 1064.6584 Sqft |
| Type | Apartment |
Parking
| Underground |
Land
| Acreage | No |
| LandAmenities | Public Transit, Shopping |
| SizeIrregular | 60.5 |
| SizeTotal | 60.5 M2 |
| SizeTotalText | 60.5 M2 |
Rooms
| Level | Type | Length | Width | Dimensions |
|---|---|---|---|---|
| Main Level | Living Room | 4.27 m | 4.2 m | 4.27 m x 4.2 m |
| Main Level | Dining Room | 4.28 m | 4.86 m | 4.28 m x 4.86 m |
| Main Level | Kitchen | 4.28 m | 4.81 m | 4.28 m x 4.81 m |
| Main Level | Primary Bedroom | 3.22 m | 3.82 m | 3.22 m x 3.82 m |
| Main Level | Bedroom 2 | 3.23 m | 3.84 m | 3.23 m x 3.84 m |
https://www.realtor.ca/real-estate/27731037/204-4835-104a-st-nw-edmonton-empire-park
Interested?
Contact us for more information
Lei Zhu
Associate
312 Saddleback Rd
Edmonton, Alberta T6J 4R7

























































