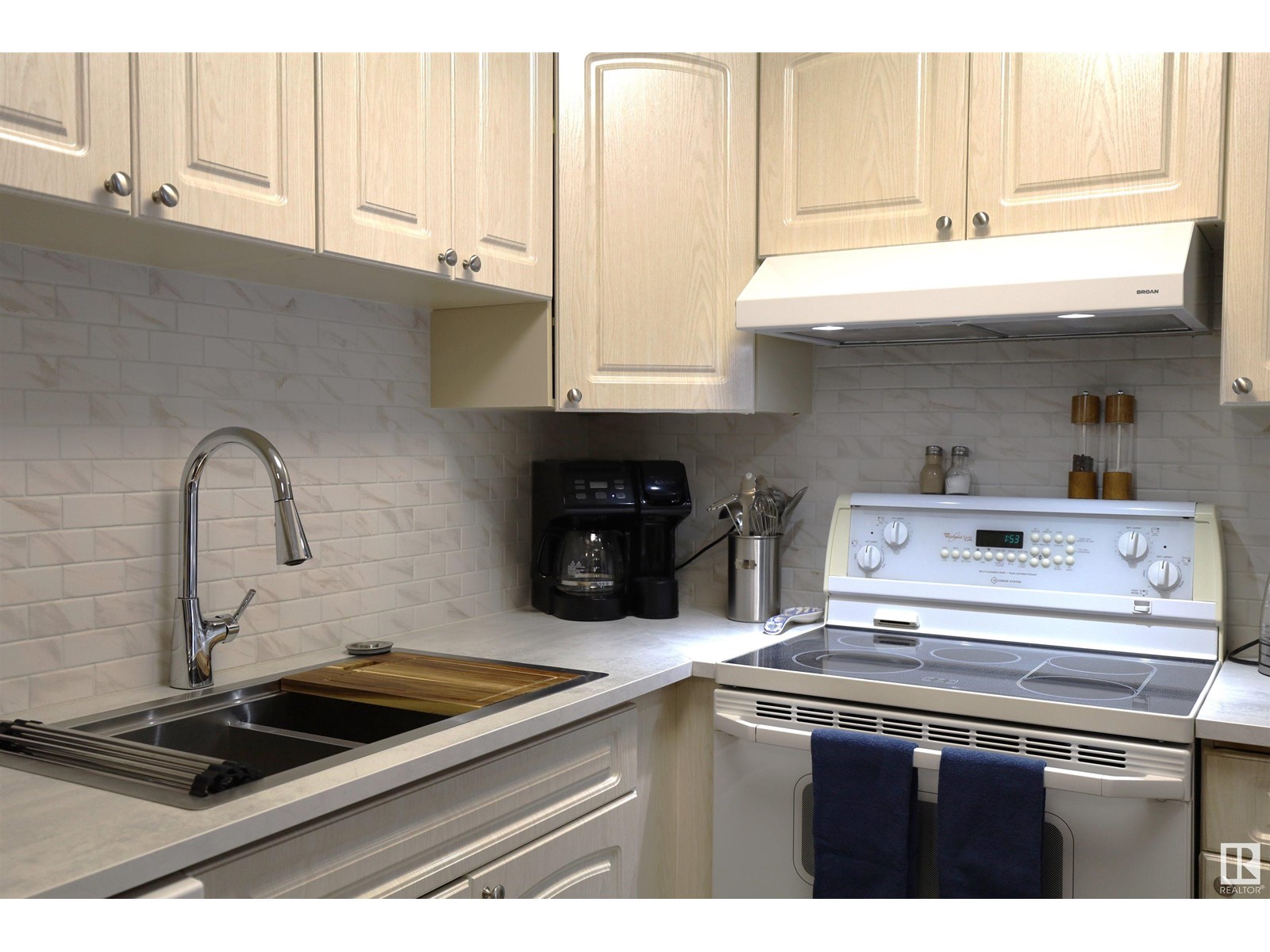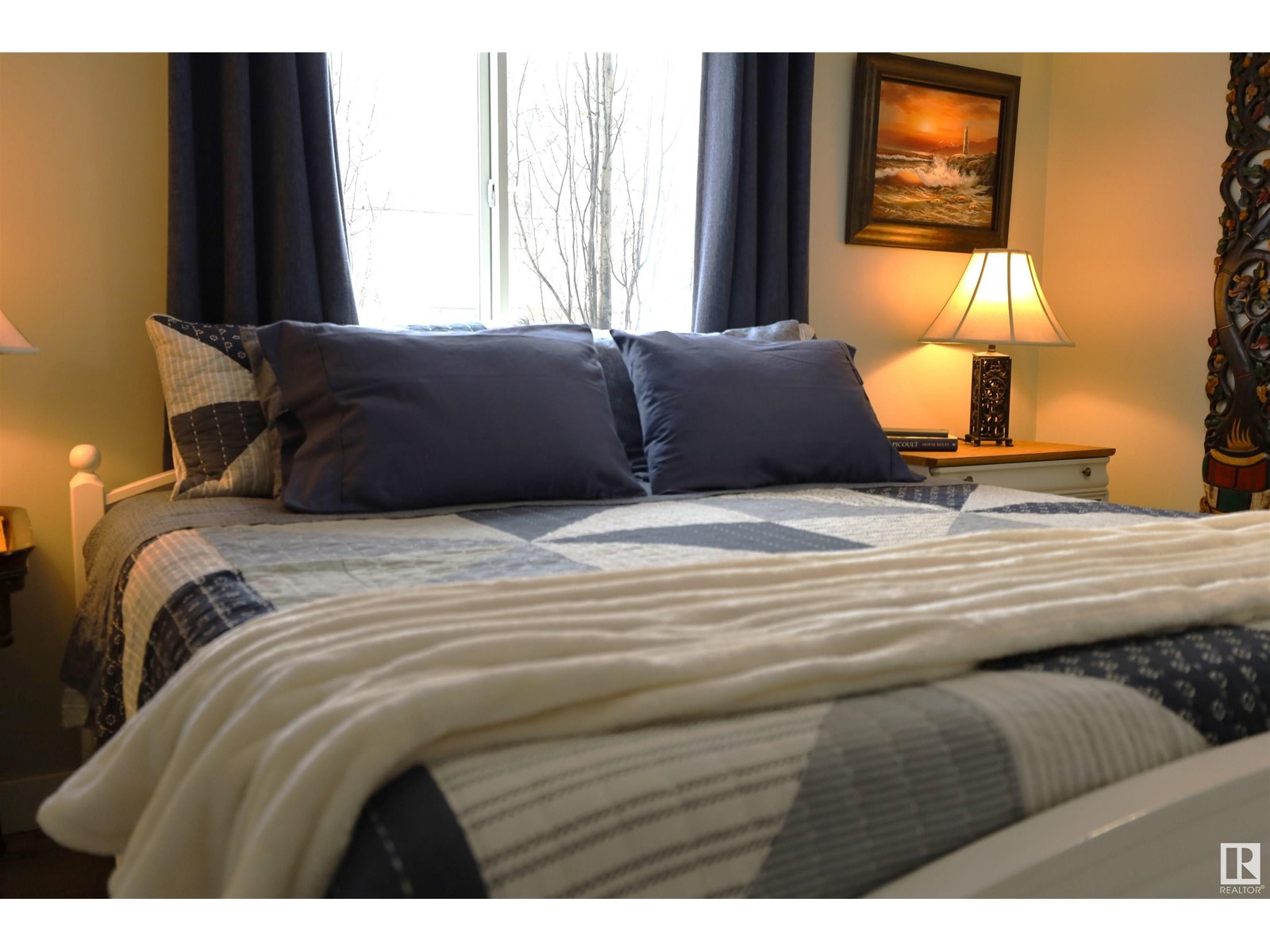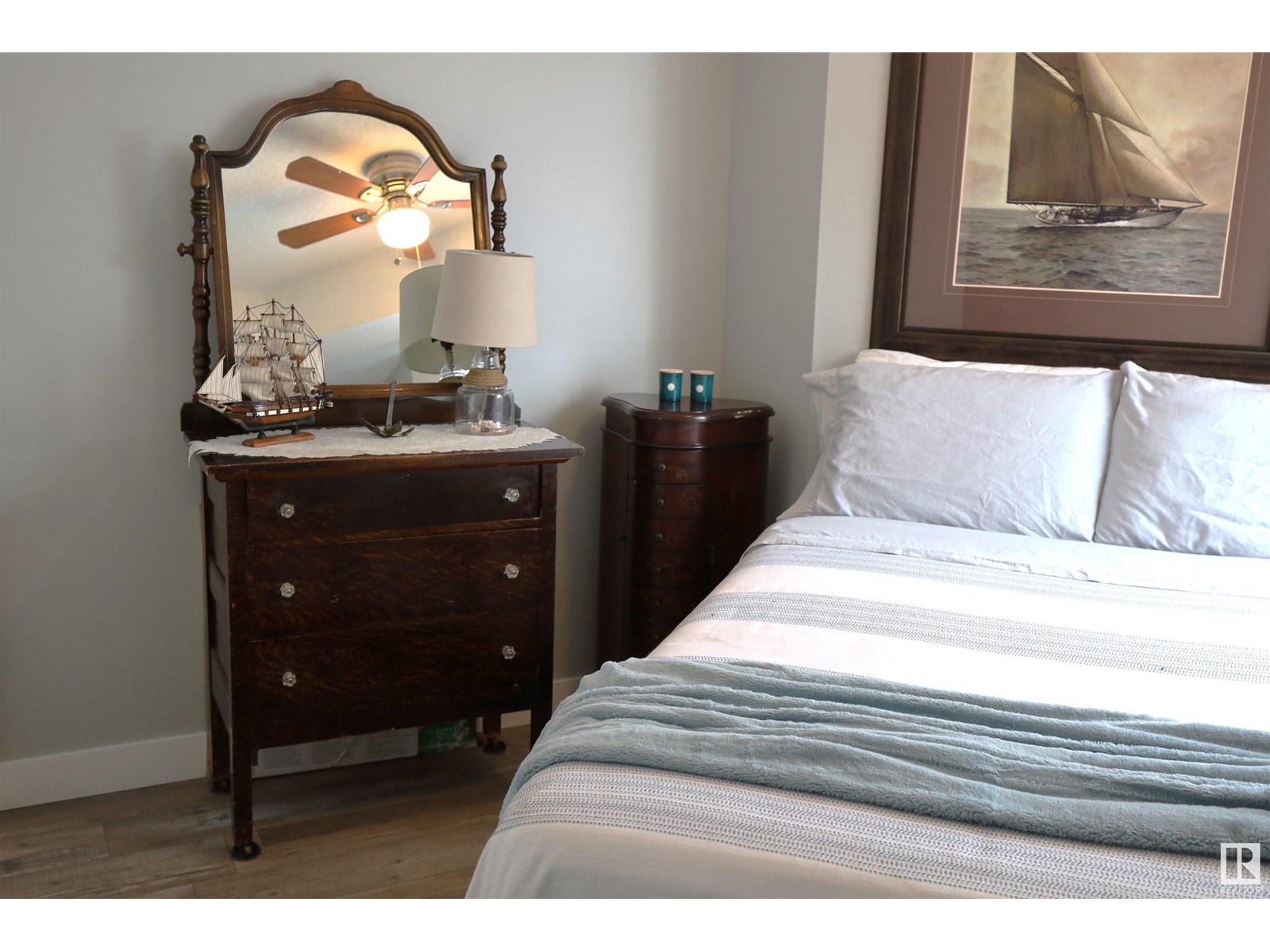#204 11825 71 St Nw Edmonton, Alberta T5B 5B4
$129,900Maintenance, Exterior Maintenance, Insurance, Other, See Remarks, Property Management
$361.60 Monthly
Maintenance, Exterior Maintenance, Insurance, Other, See Remarks, Property Management
$361.60 MonthlyOpportunity to Own! $129,900.00 invest in a move in ready completely remodeled 2 bedroom Condominium! Conveniently located all amenities, University, several schools, transportation, walking distance to our outstanding River Valley. Wide open floor plan is super bright. With all new Vinyl plank flooring throughout, paint, interior doors, baseboards, trims, light fixtures, electrical plugs and light switches. Spacious living room area, patio doors to balcony. Kitchen has added open shelving, huge & newer countertops, sink, back splash, lights, ceiling fan. Dining area is a perfect size for a table. 4 piece bathroom has a new vanity, sink, faucet, medicine cabinet, toilet, shower fixtures, lighting, wainscotting, exhaust fan! both bedrooms have great closet space, primary bedroom is very large, double closet. All appliances fridge, stove, hood-fan, built in dishwasher, microwave, freezer. Large storage cage on lower level. Pet friendly building (Board approval) Parking 1 stall, 4 visitors parking. (id:57312)
Property Details
| MLS® Number | E4415494 |
| Property Type | Single Family |
| Neigbourhood | Montrose (Edmonton) |
| AmenitiesNearBy | Golf Course, Playground, Public Transit, Schools |
| Features | See Remarks, No Animal Home |
| ParkingSpaceTotal | 1 |
Building
| BathroomTotal | 1 |
| BedroomsTotal | 2 |
| Appliances | Dishwasher, Freezer, Hood Fan, Microwave, Refrigerator, Stove, Window Coverings |
| BasementType | None |
| ConstructedDate | 2000 |
| FireProtection | Smoke Detectors |
| HeatingType | Forced Air |
| SizeInterior | 73084 Sqft |
| Type | Apartment |
Parking
| Stall | |
| See Remarks |
Land
| Acreage | No |
| LandAmenities | Golf Course, Playground, Public Transit, Schools |
| SizeIrregular | 109.26 |
| SizeTotal | 109.26 M2 |
| SizeTotalText | 109.26 M2 |
Rooms
| Level | Type | Length | Width | Dimensions |
|---|---|---|---|---|
| Main Level | Living Room | 4.74 m | 3.74 m | 4.74 m x 3.74 m |
| Main Level | Dining Room | 3.48 m | 1.94 m | 3.48 m x 1.94 m |
| Main Level | Kitchen | 3.48 m | 3.48 m | 3.48 m x 3.48 m |
| Main Level | Primary Bedroom | 3.61 m | 3.54 m | 3.61 m x 3.54 m |
| Main Level | Bedroom 2 | 3.51 m | 2.4 m | 3.51 m x 2.4 m |
https://www.realtor.ca/real-estate/27720271/204-11825-71-st-nw-edmonton-montrose-edmonton
Interested?
Contact us for more information
Wendy D. Zrubak-Russill
Associate
203-45 St. Thomas St
St Albert, Alberta T8N 6Z1
















































