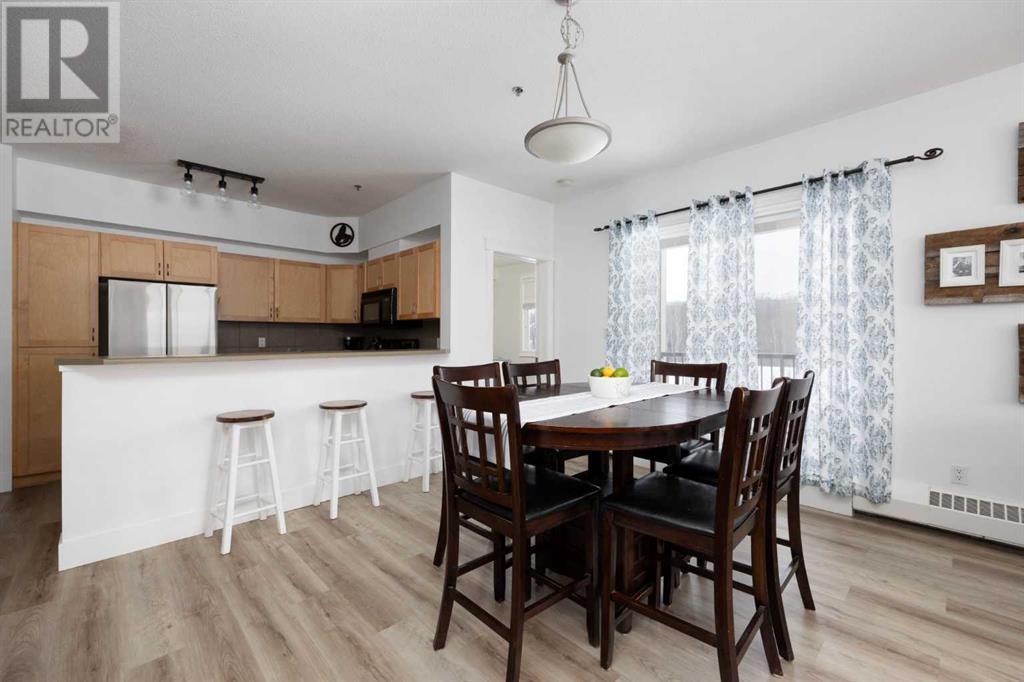203, 100 Denholm Gate Fort Mcmurray, Alberta T9H 0B2
$159,900Maintenance, Common Area Maintenance, Heat, Insurance, Ground Maintenance, Property Management, Reserve Fund Contributions, Sewer, Waste Removal
$690.61 Monthly
Maintenance, Common Area Maintenance, Heat, Insurance, Ground Maintenance, Property Management, Reserve Fund Contributions, Sewer, Waste Removal
$690.61 MonthlyBeautifully renovated and completely turn-key, this two-bedroom, two-bath end-unit condo is ready to impress! Featuring brand new vinyl plank flooring, fresh paint, updated lighting in the kitchen and bathrooms, new stainless steel fridge (2024) and dishwasher (2023), this home combines style and functionality with its open-concept living. Enjoy the serene greenspace, treeline views with its newly finished berm, and stunning northern lights right from your window or balcony. Let's not forget the cozy fireplace to keep you warm in the winter! Additional features include, in-suite laundry, heated underground parking with storage and a secure building with elevator access. Located close to Keyano College, downtown shopping, city and site bus pickup right outside your front door! This is the ideal home for first time home buyers or an investment opportunity. Don't miss out on 203 - 100 Denholm Gate! (id:57312)
Property Details
| MLS® Number | A2185802 |
| Property Type | Single Family |
| Neigbourhood | Waterways |
| Community Name | Downtown |
| AmenitiesNearBy | Schools, Shopping |
| CommunityFeatures | Pets Allowed With Restrictions |
| Features | Closet Organizers |
| ParkingSpaceTotal | 1 |
| Plan | 0741008 |
Building
| BathroomTotal | 2 |
| BedroomsAboveGround | 2 |
| BedroomsTotal | 2 |
| Appliances | Washer, Refrigerator, Dishwasher, Stove, Dryer, Microwave, Freezer |
| ArchitecturalStyle | Low Rise |
| ConstructedDate | 2007 |
| ConstructionMaterial | Poured Concrete, Wood Frame |
| ConstructionStyleAttachment | Attached |
| CoolingType | None |
| ExteriorFinish | Concrete |
| FireplacePresent | Yes |
| FireplaceTotal | 1 |
| FlooringType | Vinyl Plank |
| HeatingType | Baseboard Heaters, Other |
| StoriesTotal | 4 |
| SizeInterior | 1023 Sqft |
| TotalFinishedArea | 1023 Sqft |
| Type | Apartment |
Parking
| Underground |
Land
| Acreage | No |
| LandAmenities | Schools, Shopping |
| SizeTotalText | Unknown |
| ZoningDescription | Lblr4 |
Rooms
| Level | Type | Length | Width | Dimensions |
|---|---|---|---|---|
| Main Level | 4pc Bathroom | 7.75 Ft x 4.92 Ft | ||
| Main Level | 4pc Bathroom | 7.83 Ft x 4.92 Ft | ||
| Main Level | Bedroom | 11.17 Ft x 13.33 Ft | ||
| Main Level | Primary Bedroom | 11.92 Ft x 11.83 Ft | ||
| Main Level | Dining Room | 17.83 Ft x 11.75 Ft | ||
| Main Level | Kitchen | 10.42 Ft x 8.17 Ft | ||
| Main Level | Living Room | 13.75 Ft x 13.58 Ft | ||
| Main Level | Foyer | 6.75 Ft x 7.67 Ft |
https://www.realtor.ca/real-estate/27773875/203-100-denholm-gate-fort-mcmurray-downtown
Interested?
Contact us for more information
Jason Pottle
Associate
#215 - 8520 Manning Avenue
Fort Mcmurray, Alberta T9H 5G2



















