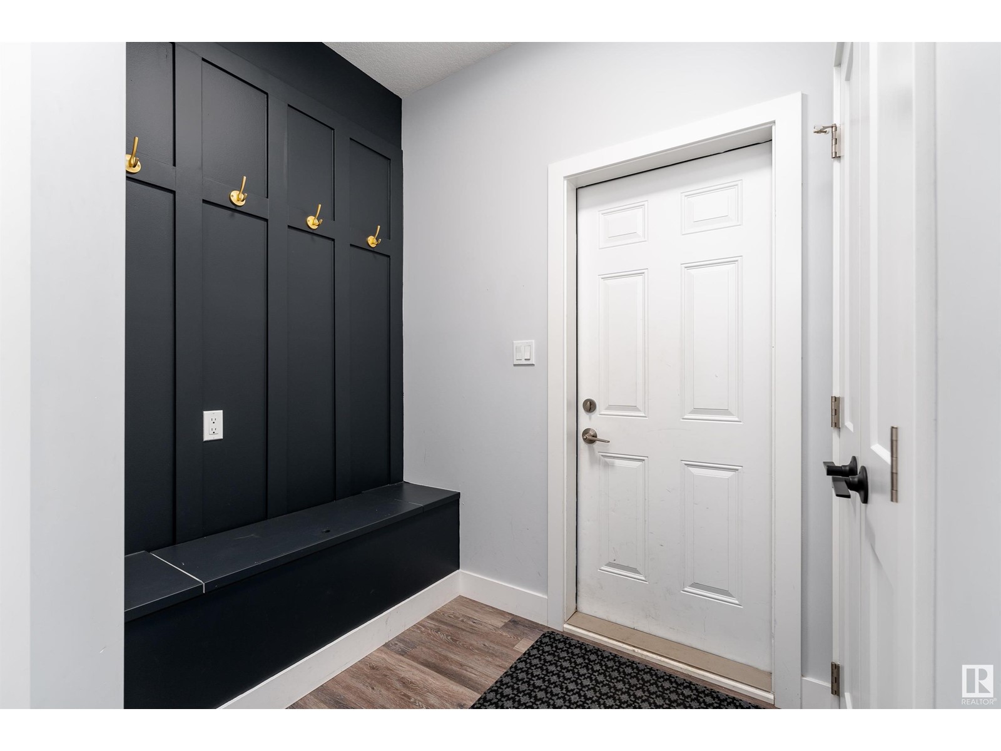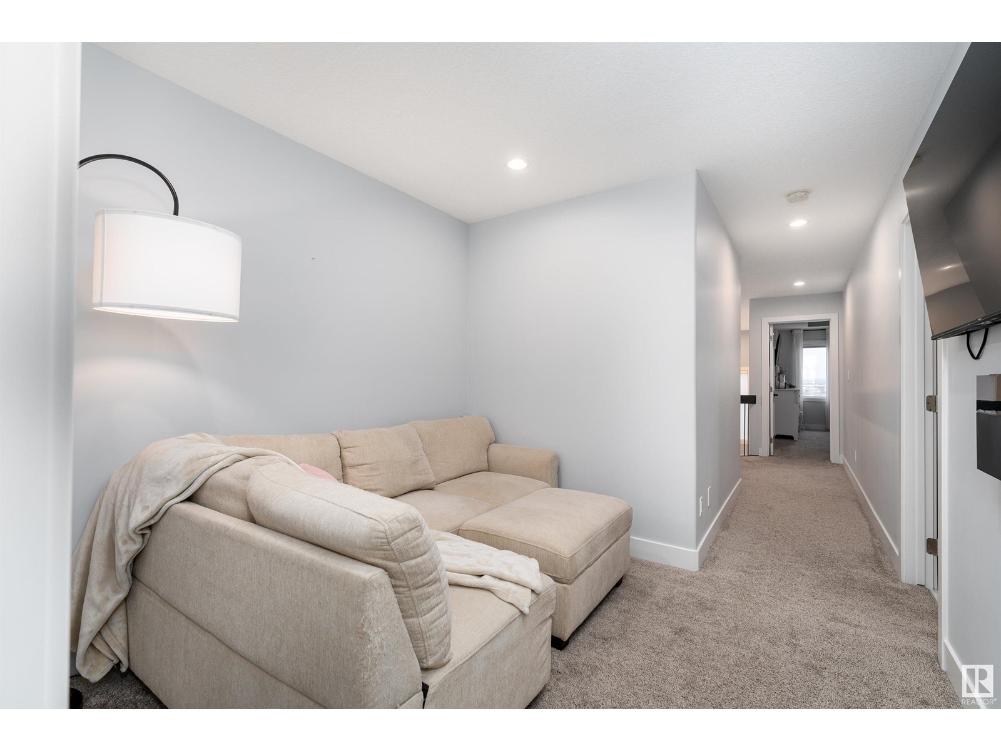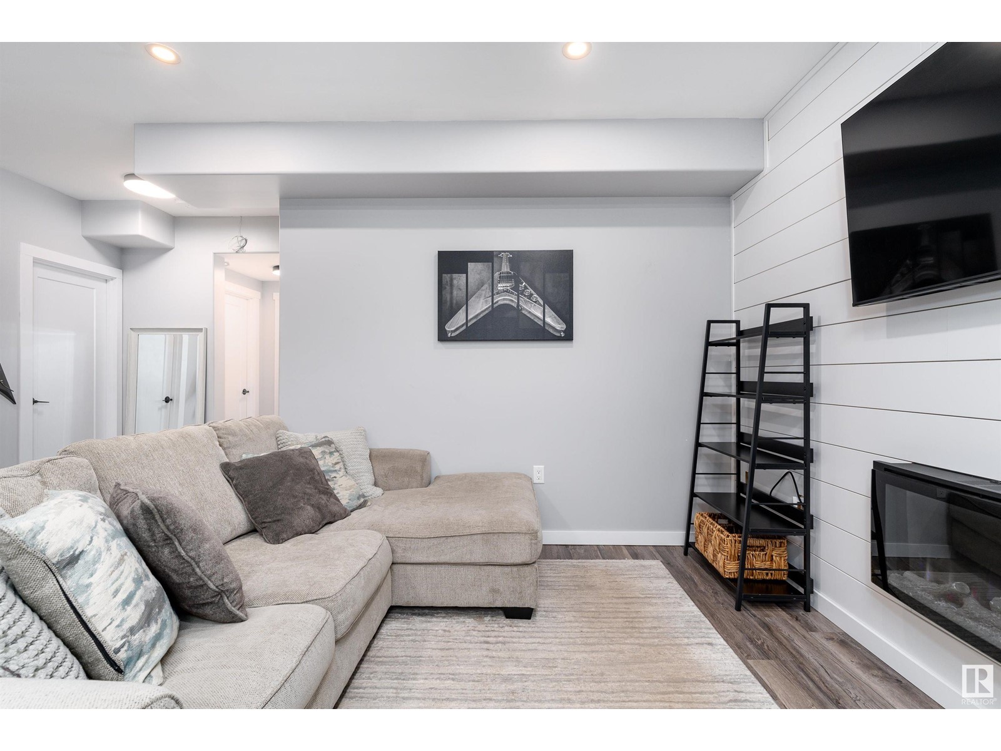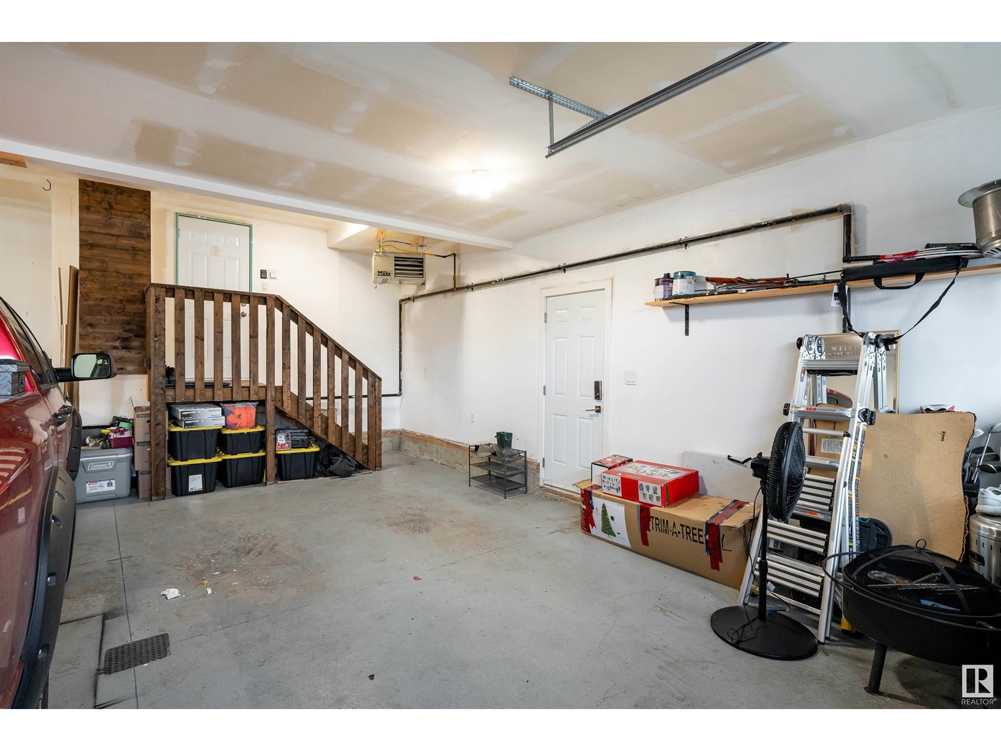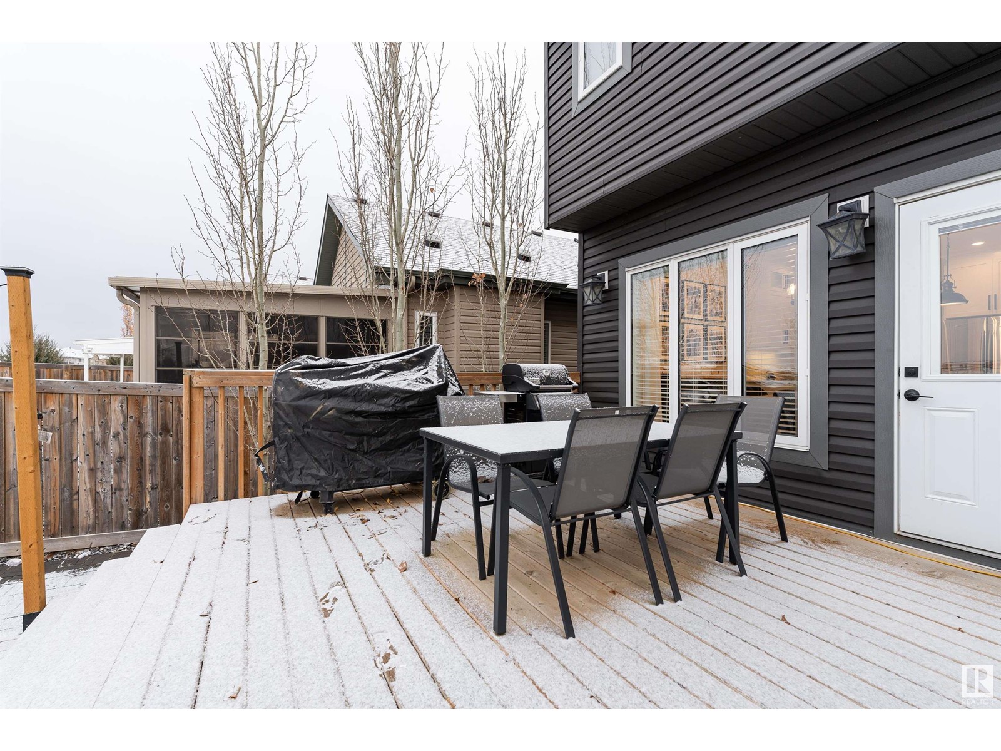202 Woodhill Ln Fort Saskatchewan, Alberta T8L 0L5
$639,900
This is the one you've been waiting for. With over 2700 square feet of living space, soaring ceilings, and a modern and coveted design, it is truly a sight to be seen. The kitchen is stunning with white cabinets, quartz countertops, and black accents. The massive windows in the living room perfectly frame the view of the walking path and green space and come equipped with Hunter Douglas blinds. Upstairs is the primary bedroom with 5-piece ensuite, walk-in closet, and adjoining laundry room with a sink and large linen closet. Two more bedrooms, a 4-piece bath, and a flex space perfect for a play area or office complete the 2nd storey. Basement is fully finished w/ 2nd kitchen, laundry room, bedroom, full bath, and living-room, accessible by separate entrance. Ideal for family, a home-based business, or even as a mortgage helper. Come for the house, stay for the garage. It's the largest double in town, heated, equipped with 220v wiring, has extra high ceilings, a dog wash, and floor drain. Welcome home! (id:57312)
Property Details
| MLS® Number | E4413734 |
| Property Type | Single Family |
| Neigbourhood | Westpark_FSAS |
| AmenitiesNearBy | Playground, Shopping |
| Features | Flat Site |
| Structure | Deck |
Building
| BathroomTotal | 4 |
| BedroomsTotal | 4 |
| Amenities | Vinyl Windows |
| Appliances | Dishwasher, Garage Door Opener Remote(s), Garage Door Opener, Hood Fan, Window Coverings, Dryer, Refrigerator, Two Stoves, Two Washers |
| BasementDevelopment | Finished |
| BasementType | Full (finished) |
| CeilingType | Vaulted |
| ConstructedDate | 2017 |
| ConstructionStyleAttachment | Detached |
| CoolingType | Central Air Conditioning |
| FireProtection | Smoke Detectors |
| FireplaceFuel | Gas |
| FireplacePresent | Yes |
| FireplaceType | Unknown |
| HalfBathTotal | 1 |
| HeatingType | Forced Air |
| StoriesTotal | 2 |
| SizeInterior | 1953.3268 Sqft |
| Type | House |
Parking
| Attached Garage |
Land
| Acreage | No |
| FenceType | Fence |
| LandAmenities | Playground, Shopping |
| SizeIrregular | 429.49 |
| SizeTotal | 429.49 M2 |
| SizeTotalText | 429.49 M2 |
Rooms
| Level | Type | Length | Width | Dimensions |
|---|---|---|---|---|
| Basement | Bedroom 4 | 3.06 × 3.07 | ||
| Lower Level | Family Room | 3.41 × 3.8 | ||
| Main Level | Living Room | 4.00 × 4.35 | ||
| Main Level | Dining Room | 5.09 × 2.96 | ||
| Main Level | Kitchen | 4.24 × 3.43 | ||
| Upper Level | Primary Bedroom | 4.35 × 5.31 | ||
| Upper Level | Bedroom 2 | 3.03 × 3.76 | ||
| Upper Level | Bedroom 3 | 3.53 × 3.10 |
https://www.realtor.ca/real-estate/27655459/202-woodhill-ln-fort-saskatchewan-westparkfsas
Interested?
Contact us for more information
Sarah N. Zaychuk
Associate
105-4990 92 Ave Nw
Edmonton, Alberta T6B 2V4















