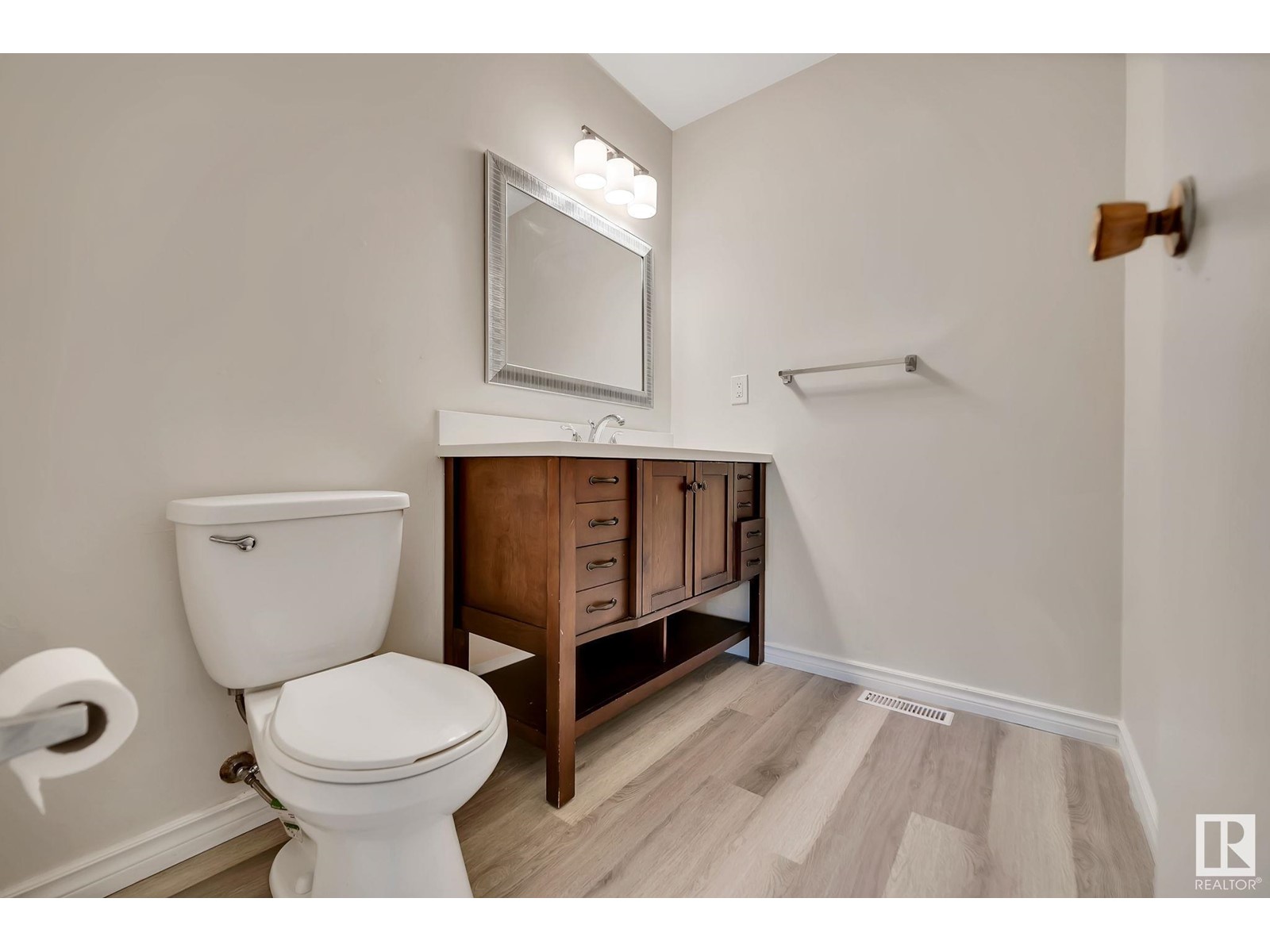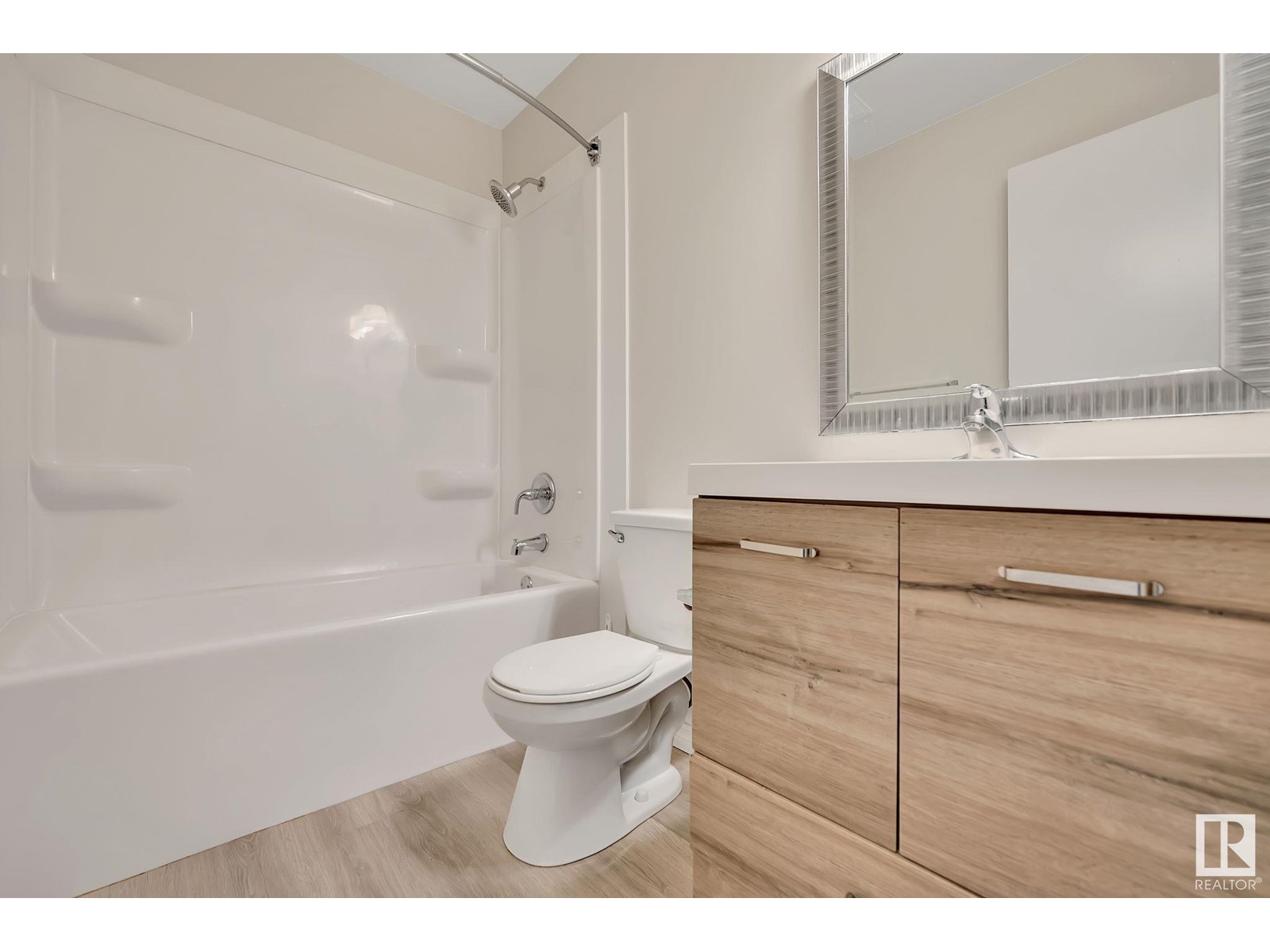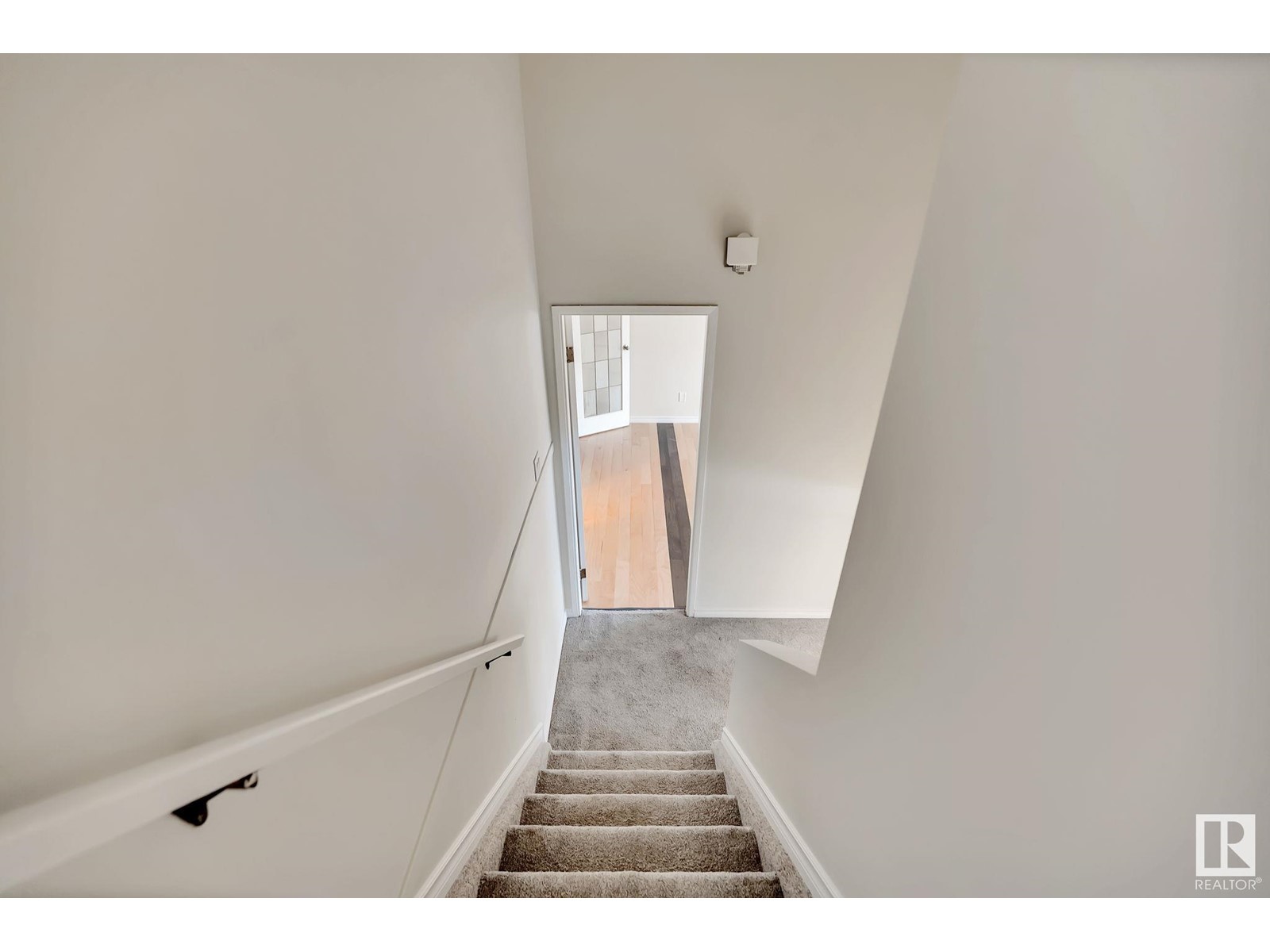202 Morin Maze Mz Nw Edmonton, Alberta T6K 1V1
$274,900Maintenance, Exterior Maintenance, Insurance, Other, See Remarks
$250 Monthly
Maintenance, Exterior Maintenance, Insurance, Other, See Remarks
$250 MonthlyWelcome to this charming 4-level split condo in the Morin Maze complex! This complex has one of the lowest condo fees in the city, while having new window and exterior upgrades. This unit has 3 bedrooms, 1.5 baths, and a carport, offering plenty of space and opportunity. The kitchen and vanities have been updated with modern finishes, along with fresh paint making the space feel fresh and inviting. The self-contained yard is perfect for your privacy while enjoying your outdoor space. With its unique layout and great location, this condo is a perfect place to call home. (id:57312)
Property Details
| MLS® Number | E4415885 |
| Property Type | Single Family |
| Neigbourhood | Lee Ridge |
| ParkingSpaceTotal | 2 |
Building
| BathroomTotal | 2 |
| BedroomsTotal | 3 |
| Amenities | Vinyl Windows |
| Appliances | Dishwasher, Dryer, Microwave Range Hood Combo, Stove, Washer, Refrigerator |
| BasementDevelopment | Finished |
| BasementType | Full (finished) |
| ConstructedDate | 1975 |
| ConstructionStyleAttachment | Attached |
| HalfBathTotal | 1 |
| HeatingType | Forced Air |
| SizeInterior | 1151.7384 Sqft |
| Type | Row / Townhouse |
Parking
| Carport | |
| Stall |
Land
| Acreage | No |
| FenceType | Fence |
| SizeIrregular | 263.62 |
| SizeTotal | 263.62 M2 |
| SizeTotalText | 263.62 M2 |
Rooms
| Level | Type | Length | Width | Dimensions |
|---|---|---|---|---|
| Basement | Family Room | 4.54 m | 3.41 m | 4.54 m x 3.41 m |
| Basement | Utility Room | 3.38 m | 3.41 m | 3.38 m x 3.41 m |
| Main Level | Living Room | 4.54 m | 3.45 m | 4.54 m x 3.45 m |
| Main Level | Dining Room | 3.42 m | 1.77 m | 3.42 m x 1.77 m |
| Main Level | Kitchen | 3.42 m | 1.68 m | 3.42 m x 1.68 m |
| Upper Level | Primary Bedroom | 5.37 m | 3.5 m | 5.37 m x 3.5 m |
| Upper Level | Bedroom 2 | 2.89 m | 3.45 m | 2.89 m x 3.45 m |
| Upper Level | Bedroom 3 | 3.41 m | 3.45 m | 3.41 m x 3.45 m |
https://www.realtor.ca/real-estate/27733411/202-morin-maze-mz-nw-edmonton-lee-ridge
Interested?
Contact us for more information
Mason Salame
Associate
13120 St Albert Trail Nw
Edmonton, Alberta T5L 4P6
Neithan Salame
Associate
13120 St Albert Trail Nw
Edmonton, Alberta T5L 4P6


























