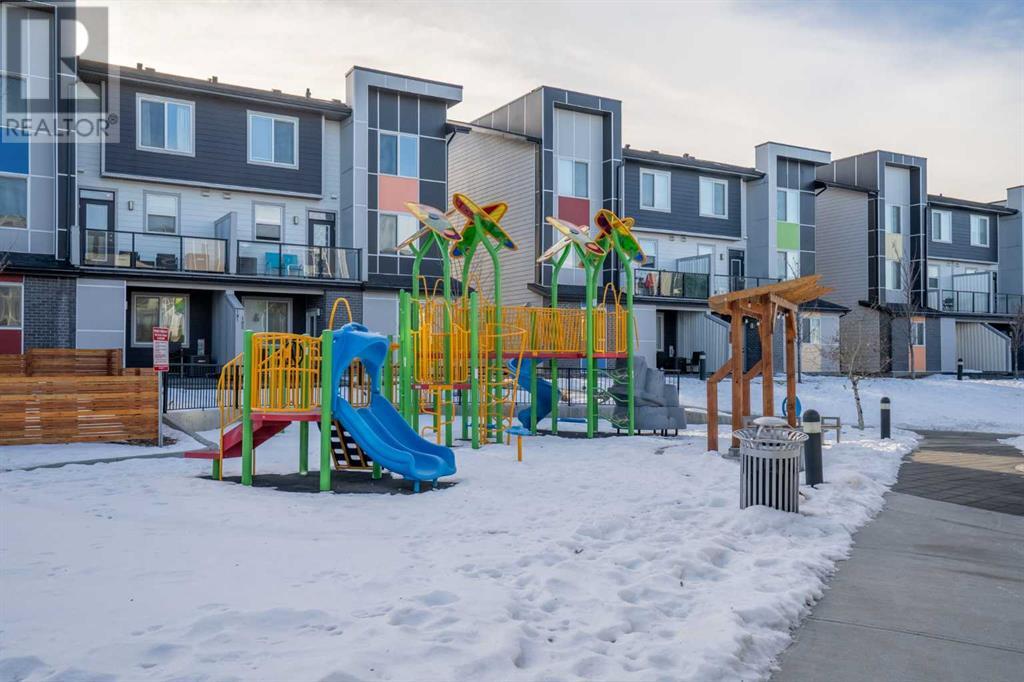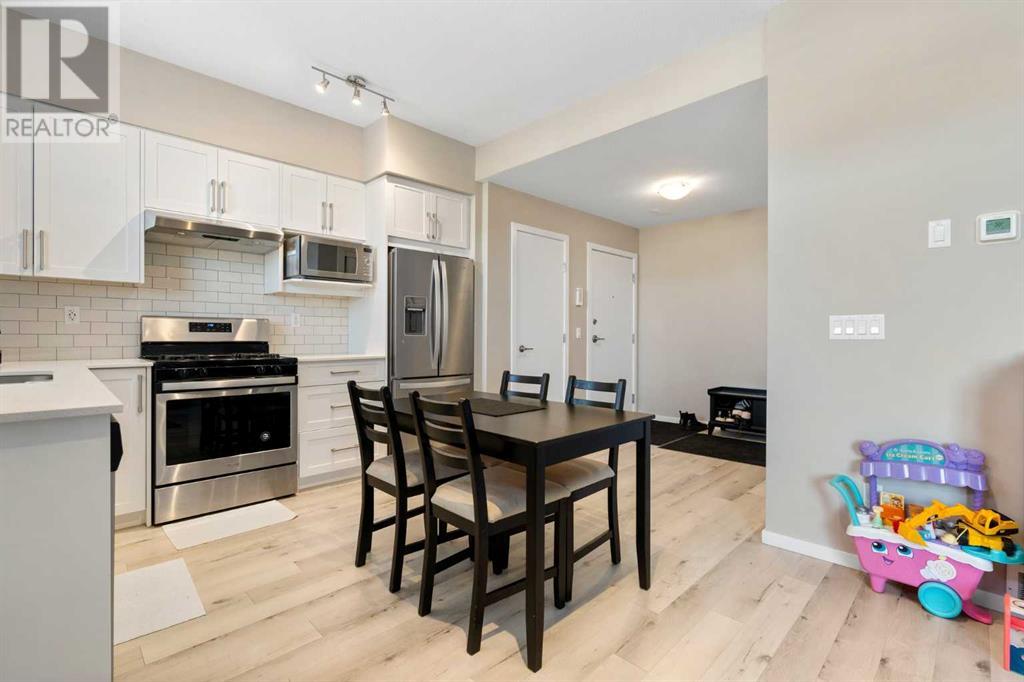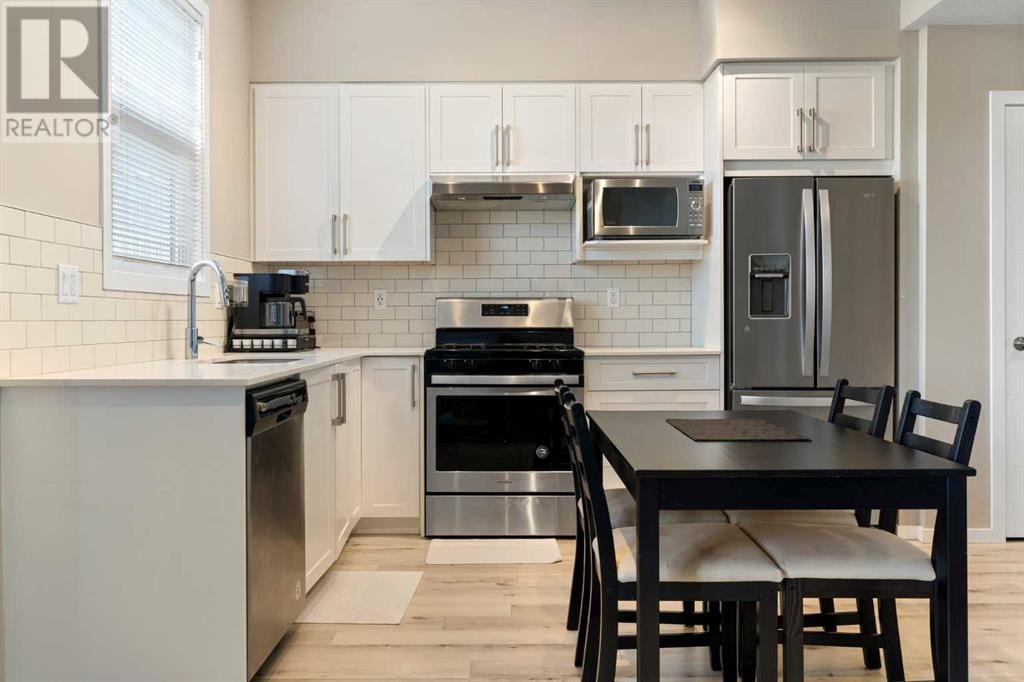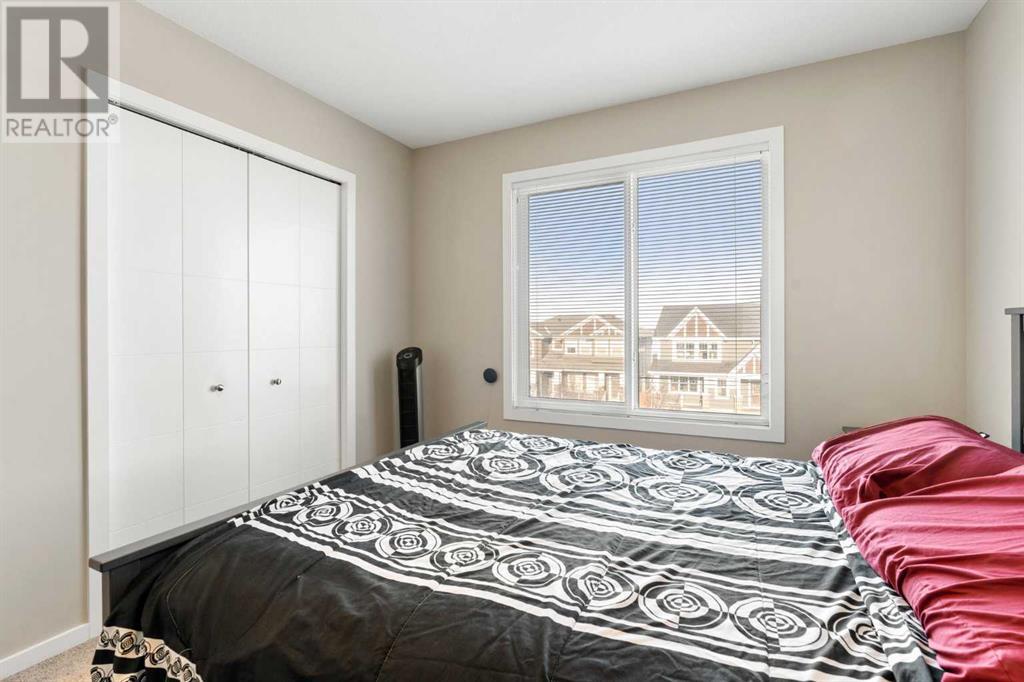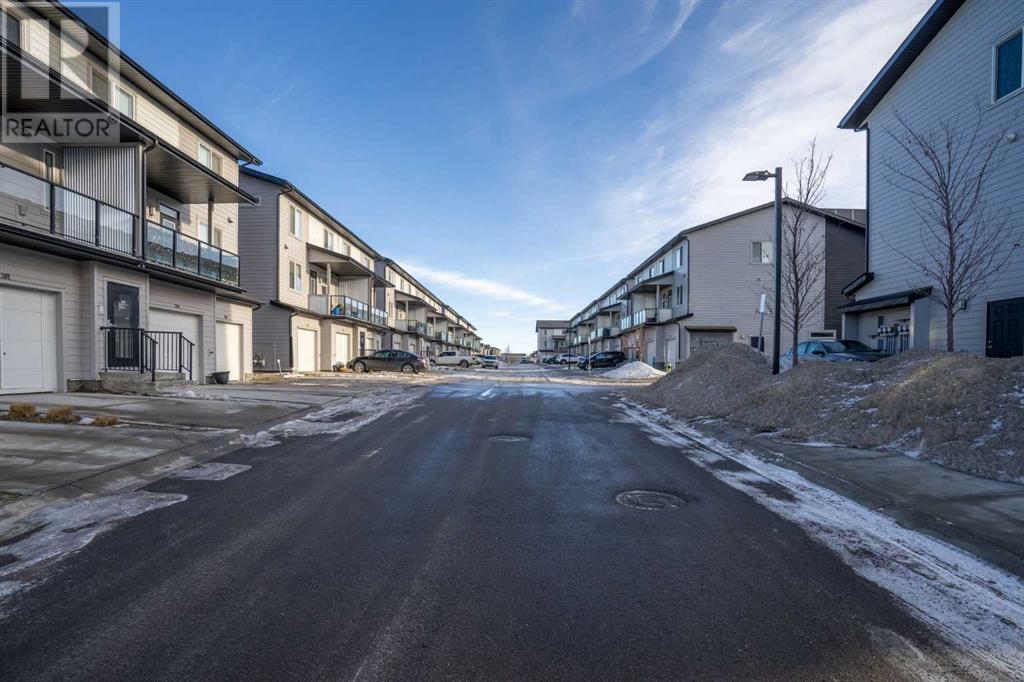202, 375 Redstone Walk Ne Calgary, Alberta T3N 1M5
$419,900Maintenance, Condominium Amenities, Common Area Maintenance, Insurance, Ground Maintenance, Property Management, Reserve Fund Contributions, Sewer, Waste Removal
$368.03 Monthly
Maintenance, Condominium Amenities, Common Area Maintenance, Insurance, Ground Maintenance, Property Management, Reserve Fund Contributions, Sewer, Waste Removal
$368.03 MonthlyWelcome to this charming townhouse in the family-friendly community of Redstone! Perfect for first-time homebuyers or small families, this home is ideally located near the airport, shopping, and all your everyday amenities.As you enter, you'll find a spacious foyer with plenty of storage, plus access to your single attached garage, which also includes a driveway—offering parking for 2 vehicles! The open-concept kitchen features sleek white cabinets, quartz countertops, a pantry, and a north-facing balcony. The kitchen flows into a bright and spacious living room, perfect for relaxing or entertaining, and a convenient 2-piece bathroom completes the main floor.Upstairs, you'll find a spacious primary bedroom, two additional bedrooms, and a full 4-piece bathroom. The stacked washer/dryer adds even more convenience to this well-designed home. Plus, the complex offers visitor parking and a playground for kids.Don’t miss out on this amazing opportunity to live in Redstone—book your showing today! (id:57312)
Property Details
| MLS® Number | A2184403 |
| Property Type | Single Family |
| Community Name | Redstone |
| AmenitiesNearBy | Park, Playground, Schools, Shopping |
| CommunityFeatures | Pets Allowed With Restrictions |
| Features | See Remarks, No Animal Home, No Smoking Home, Parking |
| ParkingSpaceTotal | 2 |
| Plan | 1811983 |
| Structure | See Remarks |
Building
| BathroomTotal | 2 |
| BedroomsAboveGround | 3 |
| BedroomsTotal | 3 |
| Appliances | Washer, Refrigerator, Gas Stove(s), Dishwasher, Dryer, Microwave, Hood Fan, Window Coverings, Garage Door Opener, Water Heater - Tankless |
| BasementType | None |
| ConstructedDate | 2019 |
| ConstructionMaterial | Wood Frame |
| ConstructionStyleAttachment | Attached |
| CoolingType | None |
| ExteriorFinish | Vinyl Siding |
| FlooringType | Carpeted, Vinyl Plank |
| FoundationType | Poured Concrete |
| HalfBathTotal | 1 |
| HeatingType | Forced Air, See Remarks |
| StoriesTotal | 2 |
| SizeInterior | 1116.61 Sqft |
| TotalFinishedArea | 1116.61 Sqft |
| Type | Row / Townhouse |
Parking
| Attached Garage | 1 |
Land
| Acreage | No |
| FenceType | Not Fenced |
| LandAmenities | Park, Playground, Schools, Shopping |
| LandscapeFeatures | Landscaped |
| SizeTotalText | Unknown |
| ZoningDescription | M-1 |
Rooms
| Level | Type | Length | Width | Dimensions |
|---|---|---|---|---|
| Second Level | 4pc Bathroom | 7.83 Ft x 8.42 Ft | ||
| Second Level | Bedroom | 11.75 Ft x 10.75 Ft | ||
| Second Level | Bedroom | 9.25 Ft x 8.92 Ft | ||
| Second Level | Primary Bedroom | 11.17 Ft x 12.17 Ft | ||
| Main Level | 2pc Bathroom | 4.67 Ft x 5.00 Ft | ||
| Main Level | Foyer | 7.58 Ft x 9.17 Ft | ||
| Main Level | Kitchen | 13.33 Ft x 10.75 Ft | ||
| Main Level | Living Room | 11.00 Ft x 12.58 Ft | ||
| Main Level | Furnace | 3.67 Ft x 5.08 Ft |
https://www.realtor.ca/real-estate/27754013/202-375-redstone-walk-ne-calgary-redstone
Interested?
Contact us for more information
Kevin Aguilar
Associate
700 - 1816 Crowchild Trail Nw
Calgary, Alberta T2M 3Y7
Richmond Dino
Associate
700 - 1816 Crowchild Trail Nw
Calgary, Alberta T2M 3Y7


