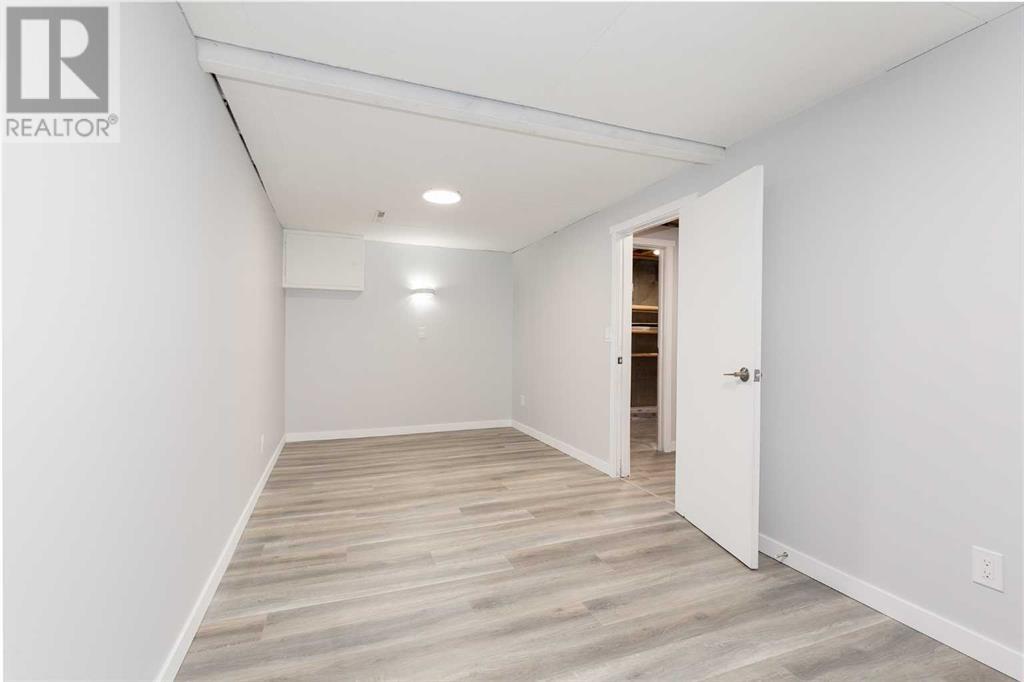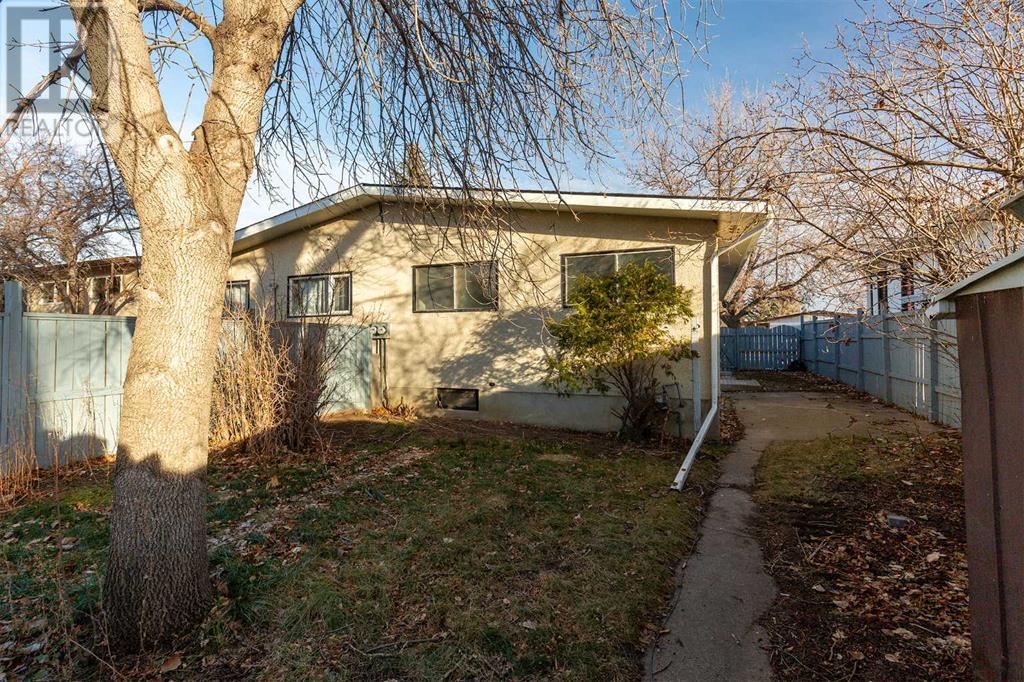2018 23 Street N Lethbridge, Alberta T1H 4K4
$279,000
Discover this beautifully renovated north-side half duplex. The main floor has engineered hardwood throughout, and includes a spacious, newly designed kitchen, as well as a bright living and dining area—perfect for entertaining. Upstairs, you'll find three bedrooms and a full bathroom. The fully renovated basement offers a fourth bedroom, a large family room and new vinyl plank flooring. Additional storage is available in the back of the home. The seller is also offering an appliance allowance. This vacant home is move-in ready and available for a quick possession. Don’t miss out—contact your favorite agent today to schedule a tour! (id:57312)
Property Details
| MLS® Number | A2182964 |
| Property Type | Single Family |
| Community Name | Park Meadows |
| AmenitiesNearBy | Schools, Shopping |
| Features | No Animal Home |
| ParkingSpaceTotal | 2 |
| Plan | 731093 |
| Structure | None |
Building
| BathroomTotal | 1 |
| BedroomsAboveGround | 3 |
| BedroomsBelowGround | 1 |
| BedroomsTotal | 4 |
| Appliances | See Remarks |
| ArchitecturalStyle | Bungalow |
| BasementDevelopment | Finished |
| BasementType | Full (finished) |
| ConstructedDate | 1974 |
| ConstructionStyleAttachment | Semi-detached |
| CoolingType | None |
| ExteriorFinish | Vinyl Siding |
| FlooringType | Hardwood, Vinyl Plank |
| FoundationType | Poured Concrete |
| HeatingFuel | Natural Gas |
| HeatingType | Forced Air |
| StoriesTotal | 1 |
| SizeInterior | 934 Sqft |
| TotalFinishedArea | 934 Sqft |
| Type | Duplex |
Parking
| Other |
Land
| Acreage | No |
| FenceType | Fence |
| LandAmenities | Schools, Shopping |
| LandscapeFeatures | Landscaped |
| SizeDepth | 37.49 M |
| SizeFrontage | 9.14 M |
| SizeIrregular | 3704.00 |
| SizeTotal | 3704 Sqft|0-4,050 Sqft |
| SizeTotalText | 3704 Sqft|0-4,050 Sqft |
| ZoningDescription | R-37 |
Rooms
| Level | Type | Length | Width | Dimensions |
|---|---|---|---|---|
| Basement | Family Room | 18.42 Ft x 22.42 Ft | ||
| Basement | Bedroom | 8.75 Ft x 22.08 Ft | ||
| Basement | Furnace | 9.42 Ft x 24.00 Ft | ||
| Main Level | Kitchen | 9.50 Ft x 9.67 Ft | ||
| Main Level | Dining Room | 10.00 Ft x 9.67 Ft | ||
| Main Level | Living Room | 14.50 Ft x 13.08 Ft | ||
| Main Level | Bedroom | 9.08 Ft x 13.42 Ft | ||
| Main Level | Bedroom | 10.08 Ft x 12.83 Ft | ||
| Main Level | Bedroom | 9.08 Ft x 9.17 Ft | ||
| Main Level | 4pc Bathroom | Measurements not available |
https://www.realtor.ca/real-estate/27733375/2018-23-street-n-lethbridge-park-meadows
Interested?
Contact us for more information
Jennifer Brodoway
Associate
2219 - 2 Avenue North
Lethbridge, Alberta T1H 0C1
Justin Myer
Broker
2219 - 2 Avenue North
Lethbridge, Alberta T1H 0C1





























