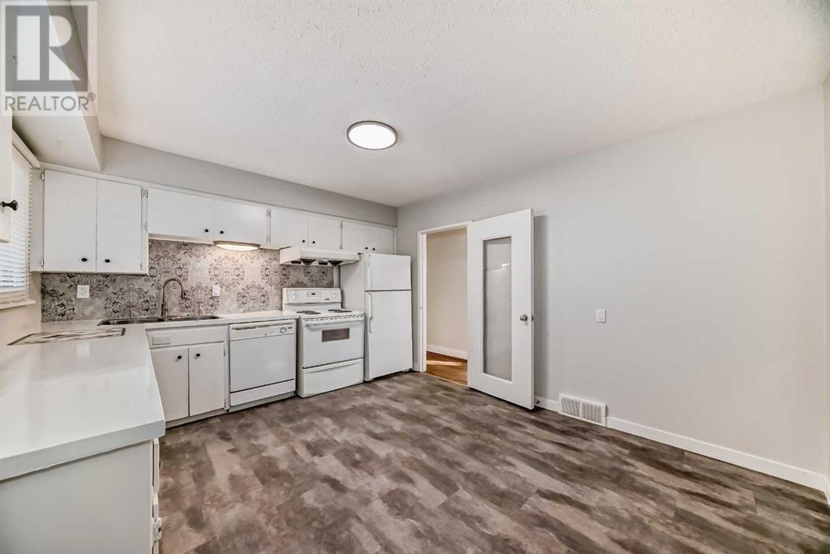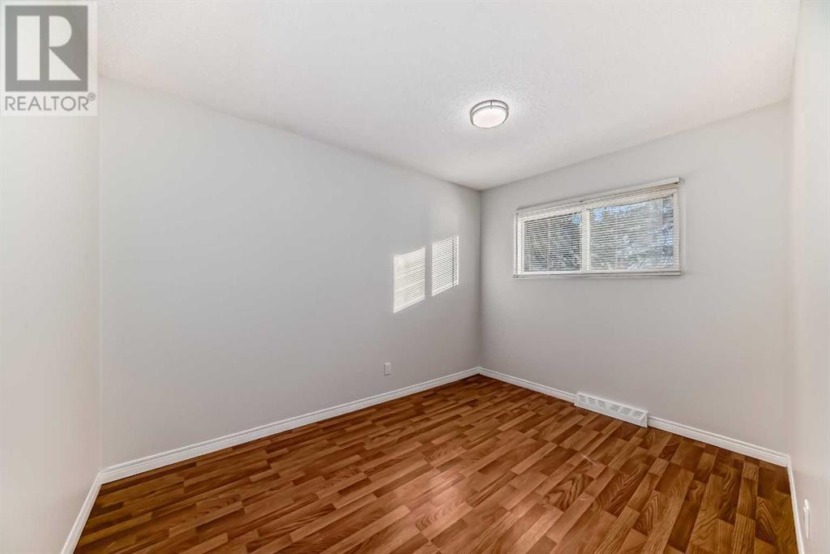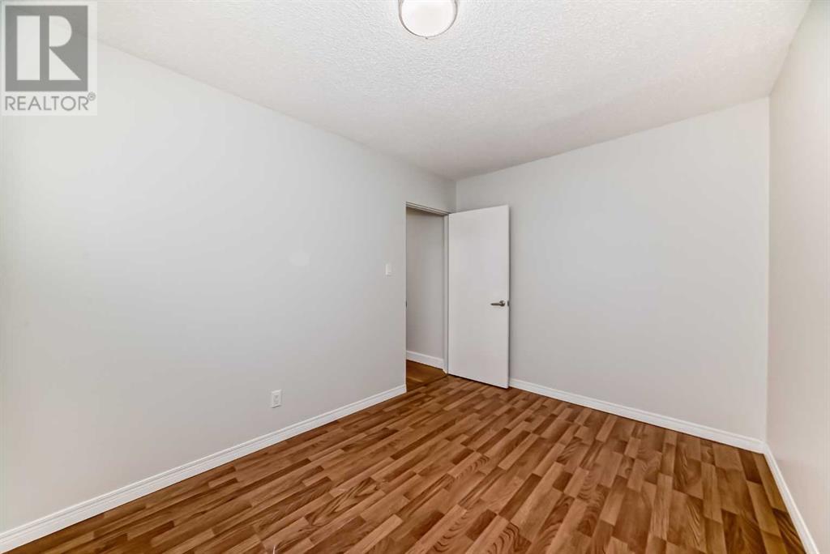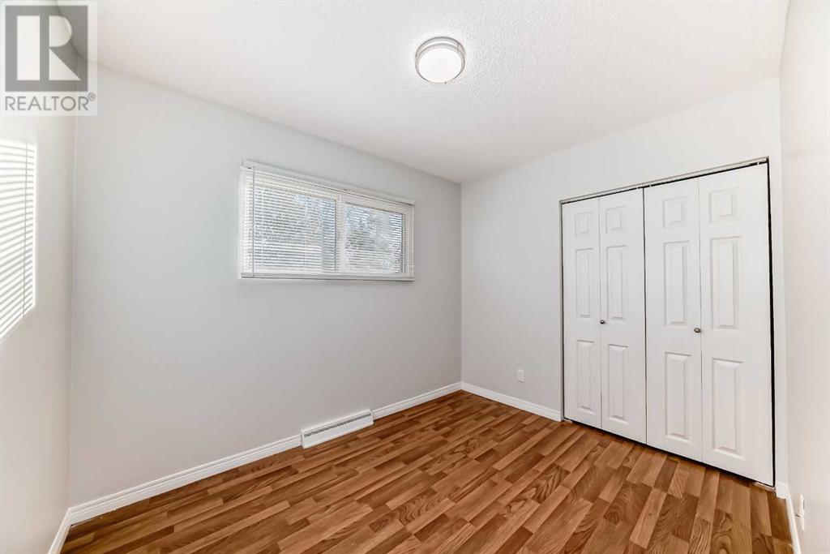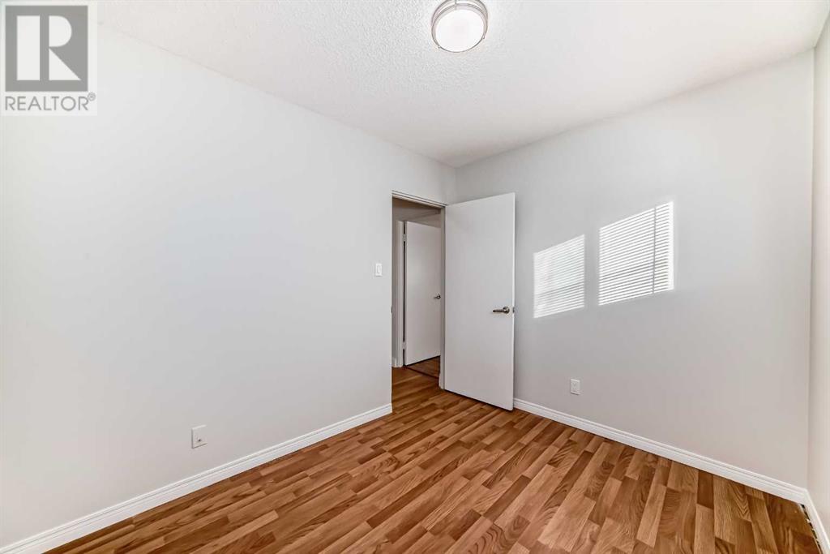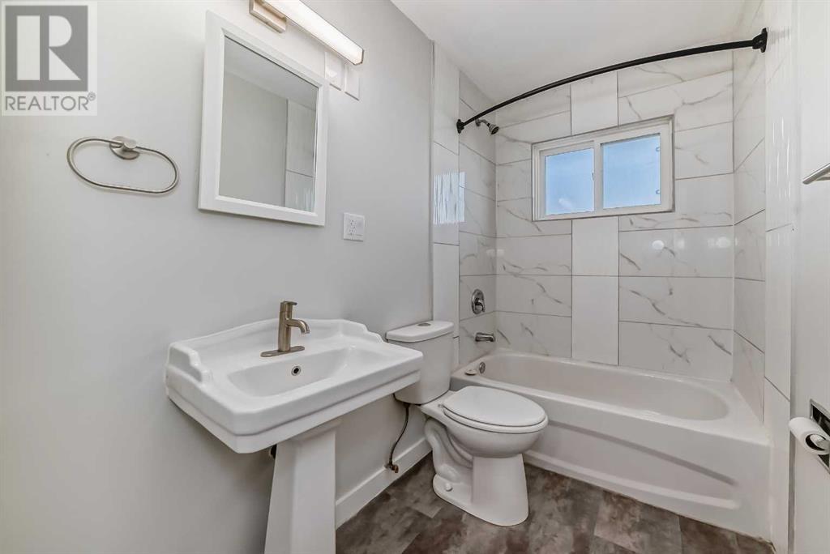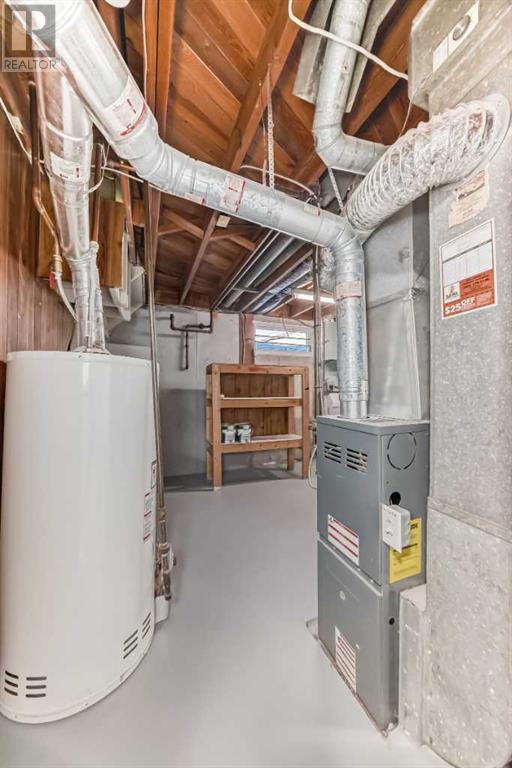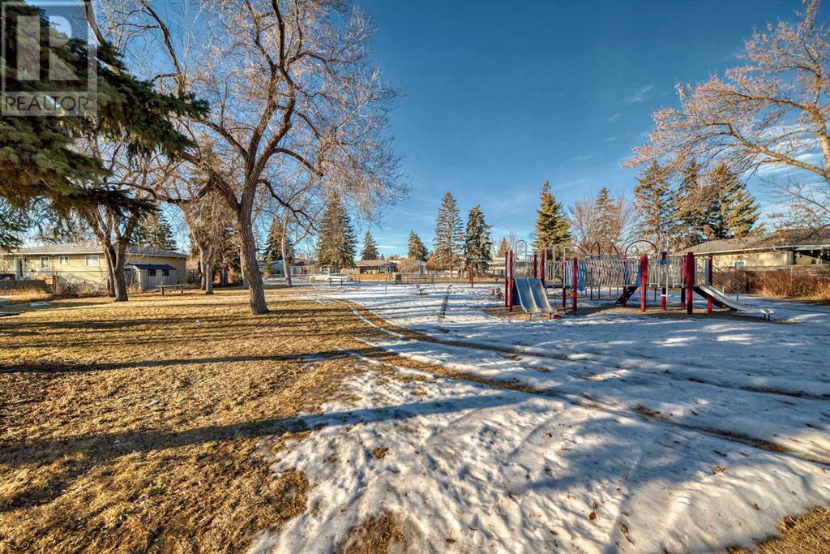2015 45 Street Se Calgary, Alberta T2B 1J8
$525,000
This charming bungalow in Forest Lawn offers versatility and potential, featuring 3 bedrooms upstairs, and an illegal 1 bedroom suite in the basement. An oversized, insulated single garage completes the package! Inside, the living room shines with its original hardwood floors and a bright bay window that welcomes the morning sun. The eat-in kitchen overlooks the backyard and has built-in cabinets with display shelving for your favourite dishes. Downstairs, the suite boasts a cozy living space, a 4-piece bathroom, and shared laundry with ample storage, making it perfect for a couple or potential tenant. Step outside to enjoy the west-facing backyard, fully fenced with garden space—a treat for anyone with a green thumb and RV parking. Situated on a quiet street, the home is DIRECTLY ACROSS from a playground, adding to its appeal. There have been several upgrades over the years - furnace, windows, shingles and bathrooms. Don’t miss out on this opportunity—whether you’re looking to invest, develop or call it home! (id:57312)
Property Details
| MLS® Number | A2187734 |
| Property Type | Single Family |
| Neigbourhood | Forest Lawn |
| Community Name | Forest Lawn |
| AmenitiesNearBy | Playground, Schools, Shopping |
| Features | Back Lane |
| ParkingSpaceTotal | 1 |
| Plan | 7562hk |
Building
| BathroomTotal | 2 |
| BedroomsAboveGround | 3 |
| BedroomsBelowGround | 1 |
| BedroomsTotal | 4 |
| Appliances | Refrigerator, Dishwasher, Stove, Hood Fan, Window Coverings, Washer & Dryer |
| ArchitecturalStyle | Bungalow |
| BasementDevelopment | Finished |
| BasementFeatures | Suite |
| BasementType | Full (finished) |
| ConstructedDate | 1958 |
| ConstructionMaterial | Wood Frame |
| ConstructionStyleAttachment | Detached |
| CoolingType | None |
| ExteriorFinish | Stucco, Wood Siding |
| FlooringType | Ceramic Tile, Hardwood, Laminate, Linoleum |
| FoundationType | Poured Concrete |
| HeatingFuel | Natural Gas |
| HeatingType | Forced Air |
| StoriesTotal | 1 |
| SizeInterior | 917 Sqft |
| TotalFinishedArea | 917 Sqft |
| Type | House |
Parking
| Oversize | |
| Detached Garage | 1 |
Land
| Acreage | No |
| FenceType | Fence |
| LandAmenities | Playground, Schools, Shopping |
| LandscapeFeatures | Garden Area, Lawn |
| SizeDepth | 36.88 M |
| SizeFrontage | 14.63 M |
| SizeIrregular | 5790.98 |
| SizeTotal | 5790.98 Sqft|4,051 - 7,250 Sqft |
| SizeTotalText | 5790.98 Sqft|4,051 - 7,250 Sqft |
| ZoningDescription | R-cg |
Rooms
| Level | Type | Length | Width | Dimensions |
|---|---|---|---|---|
| Basement | 4pc Bathroom | 5.33 Ft x 11.17 Ft | ||
| Basement | Bedroom | 11.17 Ft x 10.75 Ft | ||
| Basement | Dining Room | 9.83 Ft x 6.83 Ft | ||
| Basement | Family Room | 17.08 Ft x 10.58 Ft | ||
| Basement | Kitchen | 10.17 Ft x 4.75 Ft | ||
| Basement | Furnace | 15.83 Ft x 11.50 Ft | ||
| Basement | Other | 9.08 Ft x 5.17 Ft | ||
| Main Level | Eat In Kitchen | 15.50 Ft x 11.50 Ft | ||
| Main Level | Living Room | 13.75 Ft x 11.42 Ft | ||
| Main Level | Primary Bedroom | 12.00 Ft x 11.50 Ft | ||
| Main Level | Bedroom | 8.58 Ft x 11.58 Ft | ||
| Main Level | Bedroom | 10.08 Ft x 7.92 Ft | ||
| Main Level | 4pc Bathroom | 5.00 Ft x 8.00 Ft |
https://www.realtor.ca/real-estate/27807705/2015-45-street-se-calgary-forest-lawn
Interested?
Contact us for more information
Mike Dreger
Associate
1612 - 17 Avenue S.w.
Calgary, Alberta T2T 0E3
Doreen Dreger
Associate
1612 - 17 Avenue S.w.
Calgary, Alberta T2T 0E3









