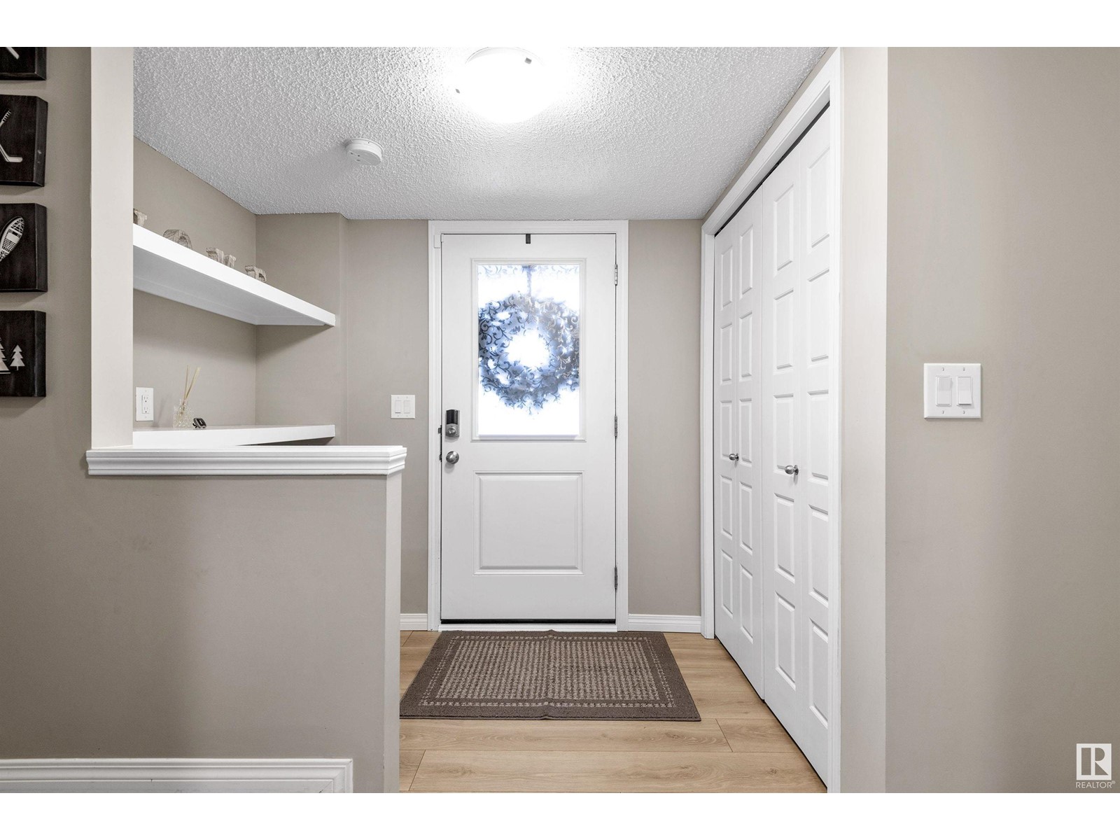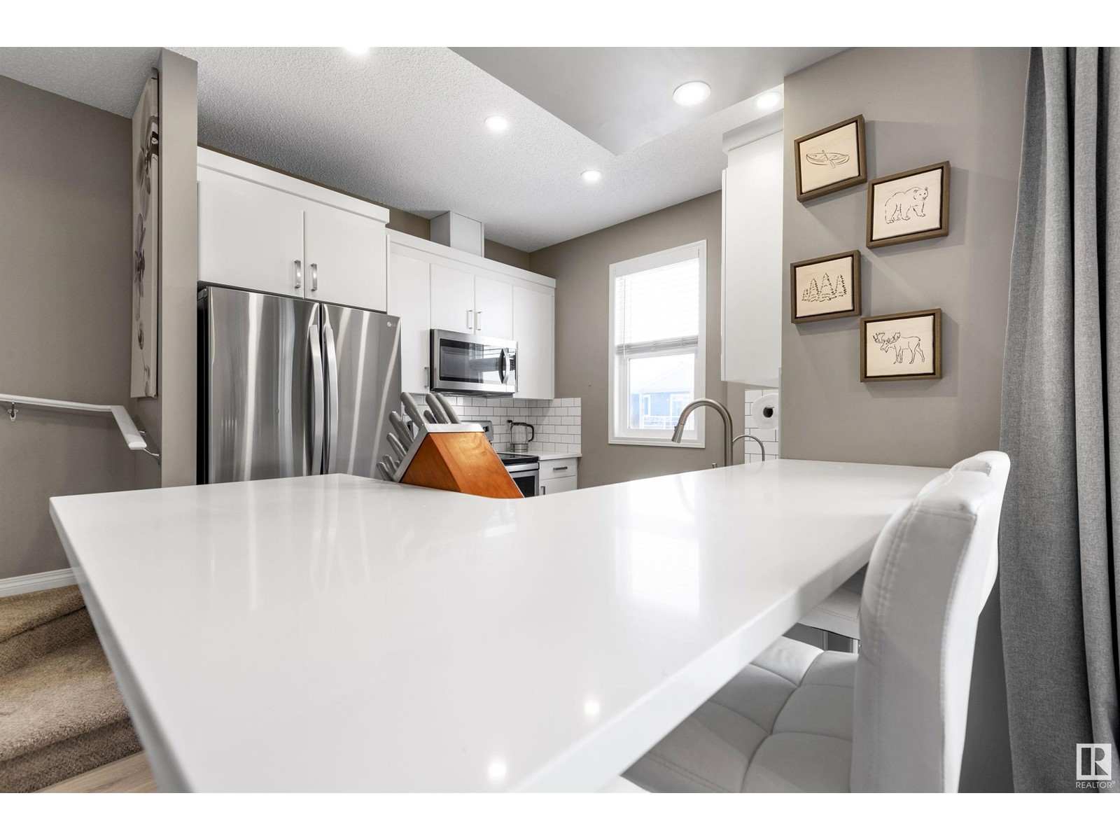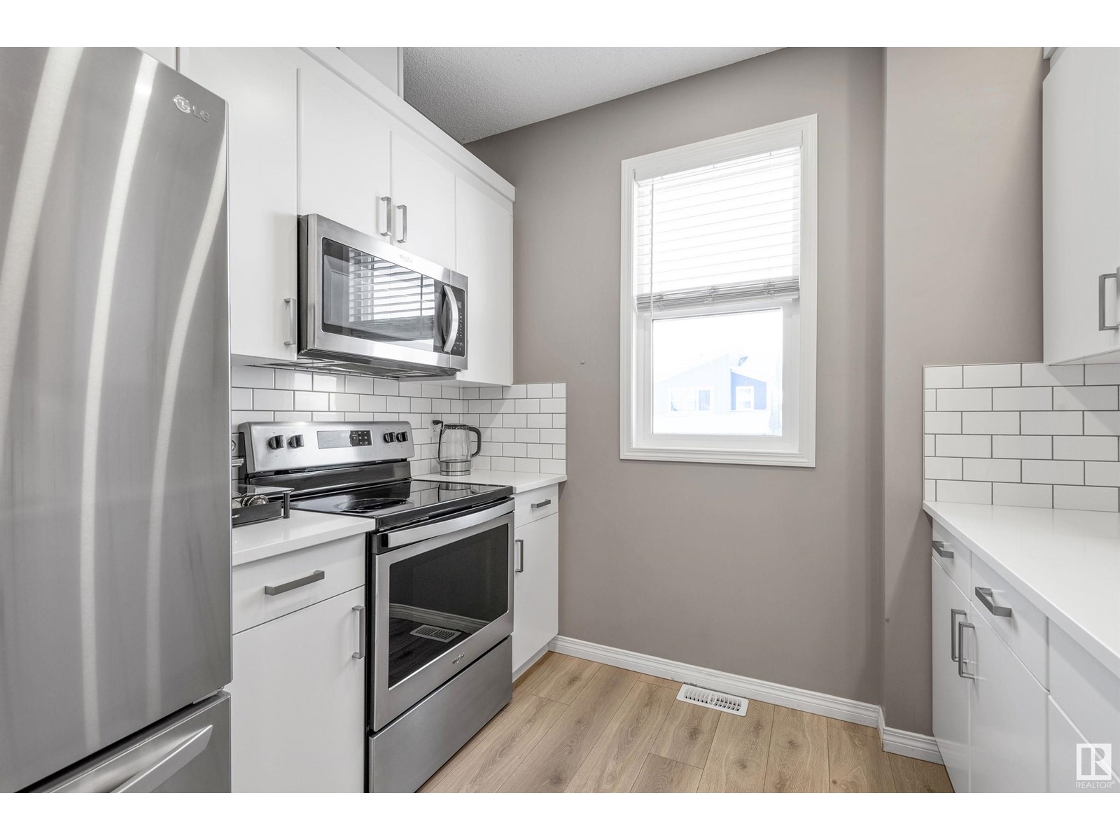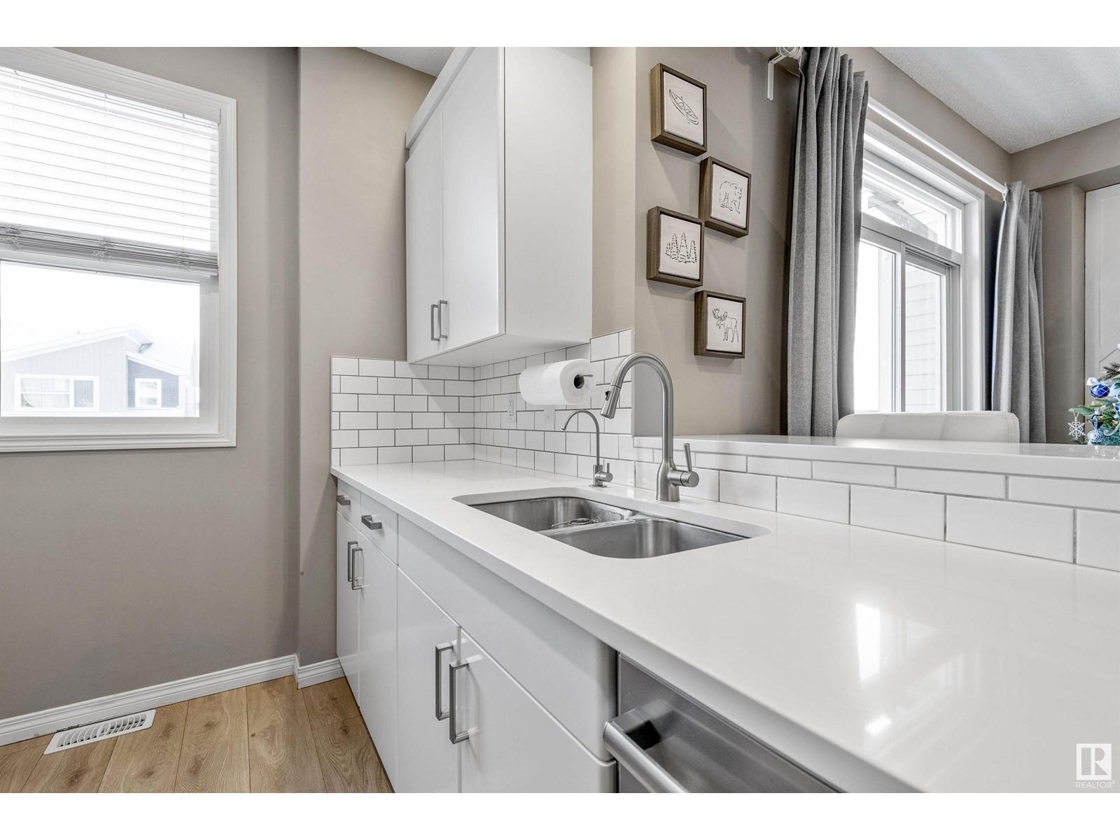20126 18a Av Nw Nw Edmonton, Alberta T6M 0X9
$345,000
Welcome to the perfect blend of comfort, modern living and great value! As you enter this home you find the spacious foyer that allows access to the laundry room, utility room as well as access to the attached garage. The main floor boasts a bright and inviting living room with a cozy fireplace and stylish wall shelving. The elegant dining room with wall paneling, provides access to a lovely deck—perfect for entertaining. The kitchen with upgraded appliances is designed for functionality and ease of use. A convenient 2-piece bath completes the main floor. The home features two spacious bedrooms, a utility closet, and a beautifully designed four-piece bathroom on the upper floor. Stillwater is family-friendly and features an array of amenities, including a community building for gatherings and events an ice-skating rink/basketball court for outdoor activities with a splash pad and a playground for the kids to enjoy. This home has been meticulously maintained, showcasing pride of ownership throughout. (id:57312)
Property Details
| MLS® Number | E4416260 |
| Property Type | Single Family |
| Neigbourhood | Stillwater |
| AmenitiesNearBy | Golf Course, Playground, Public Transit, Schools, Shopping |
| Features | Flat Site, No Back Lane, Exterior Walls- 2x6" |
| Structure | Deck |
Building
| BathroomTotal | 2 |
| BedroomsTotal | 2 |
| Appliances | Dishwasher, Dryer, Garage Door Opener Remote(s), Garage Door Opener, Microwave Range Hood Combo, Refrigerator, Stove, Washer |
| BasementType | None |
| ConstructedDate | 2019 |
| ConstructionStyleAttachment | Attached |
| CoolingType | Central Air Conditioning |
| FireProtection | Smoke Detectors |
| FireplaceFuel | Electric |
| FireplacePresent | Yes |
| FireplaceType | None |
| HalfBathTotal | 1 |
| HeatingType | Forced Air |
| StoriesTotal | 2 |
| SizeInterior | 1168.5301 Sqft |
| Type | Row / Townhouse |
Parking
| Attached Garage |
Land
| Acreage | No |
| LandAmenities | Golf Course, Playground, Public Transit, Schools, Shopping |
| SizeIrregular | 86.37 |
| SizeTotal | 86.37 M2 |
| SizeTotalText | 86.37 M2 |
Rooms
| Level | Type | Length | Width | Dimensions |
|---|---|---|---|---|
| Lower Level | Laundry Room | 1.86 m | 1.66 m | 1.86 m x 1.66 m |
| Lower Level | Utility Room | 2.95 m | 1.59 m | 2.95 m x 1.59 m |
| Main Level | Living Room | 2.97 m | 3.02 m | 2.97 m x 3.02 m |
| Main Level | Dining Room | 3.25 m | 3.42 m | 3.25 m x 3.42 m |
| Main Level | Kitchen | 2.76 m | 2.78 m | 2.76 m x 2.78 m |
| Upper Level | Primary Bedroom | 3.24 m | 3.66 m | 3.24 m x 3.66 m |
| Upper Level | Bedroom 2 | 2.74 m | 3.4 m | 2.74 m x 3.4 m |
https://www.realtor.ca/real-estate/27744043/20126-18a-av-nw-nw-edmonton-stillwater
Interested?
Contact us for more information
Fady Sakkab
Associate
Suite 350, 9768 170 St Nw
Edmonton, Alberta T5T 5L4












































