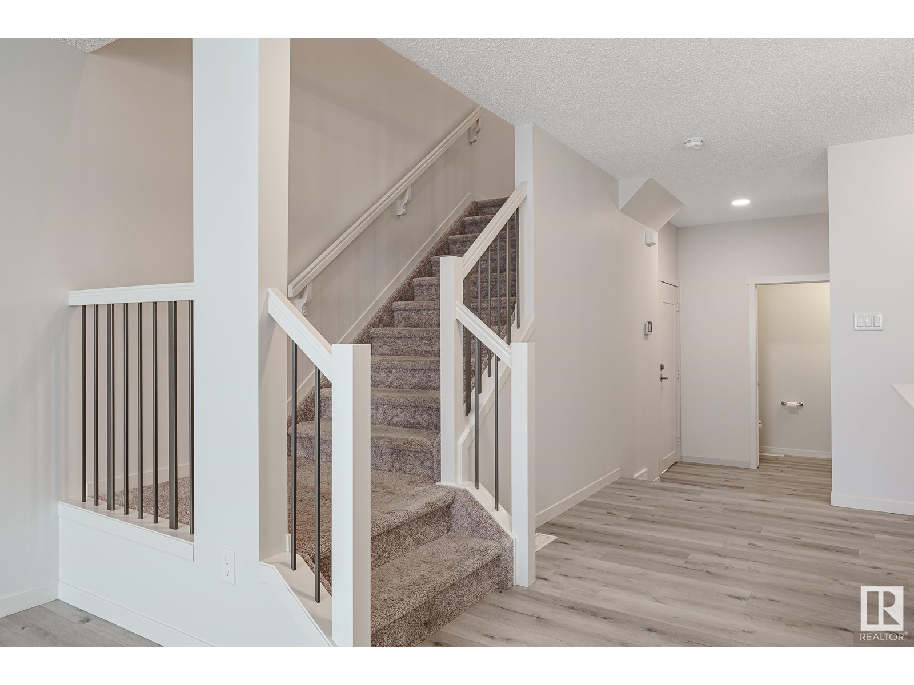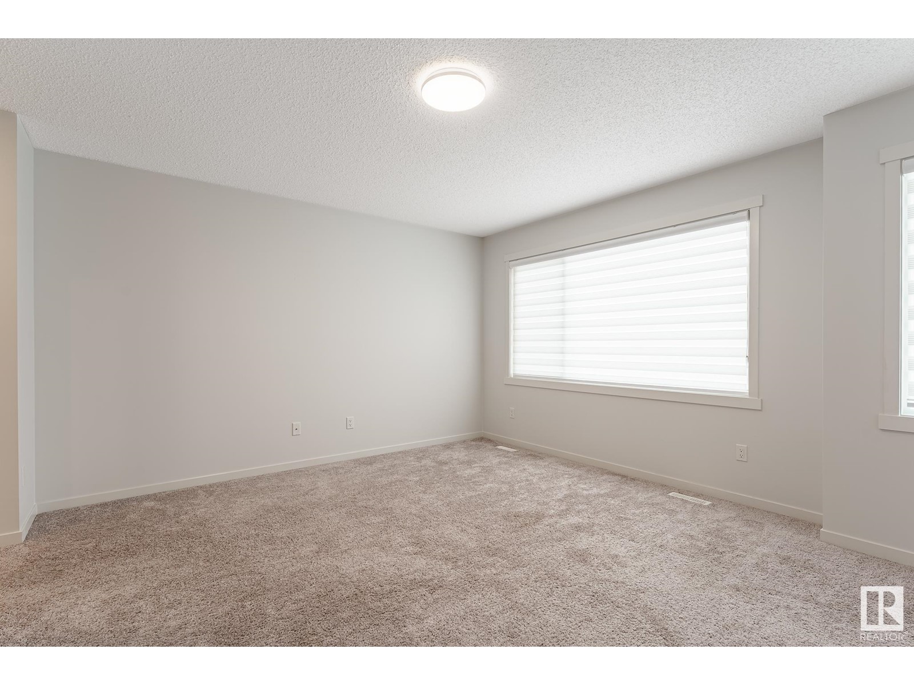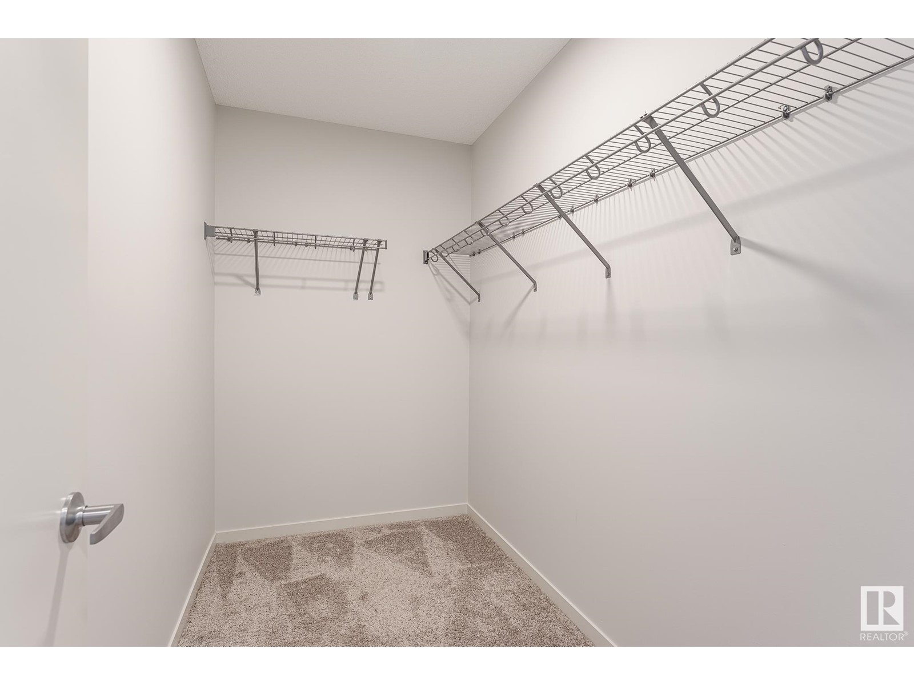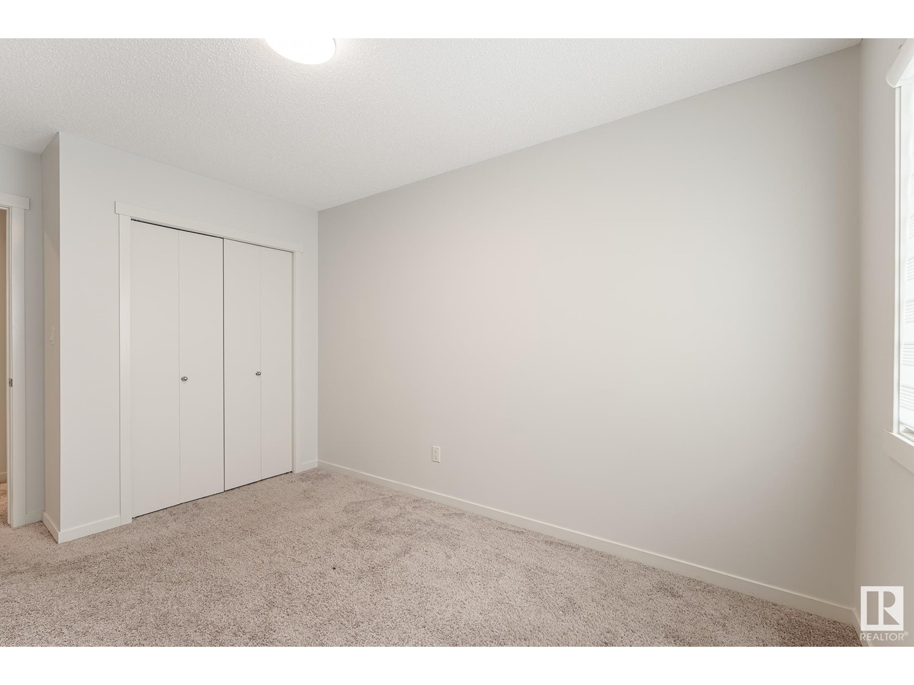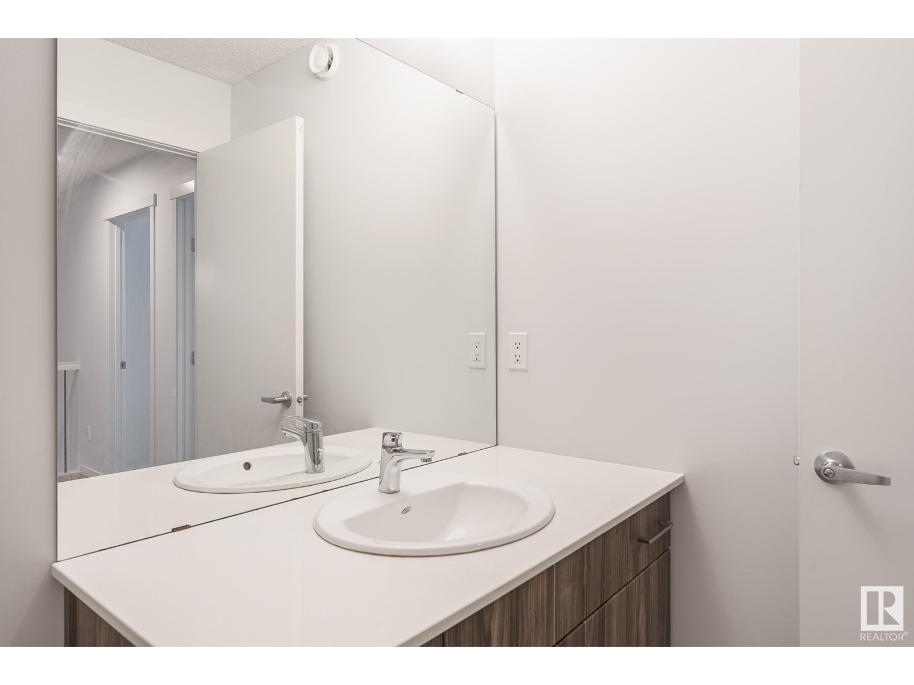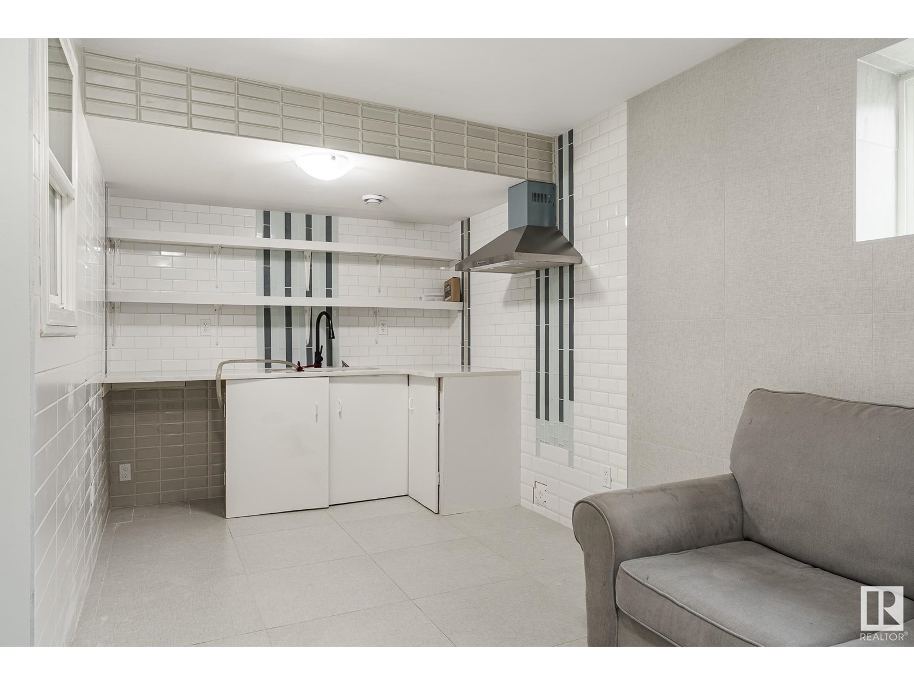20115 26 Av Nw Edmonton, Alberta T6M 1K5
$525,000
Great home with gorgeous kitchen w/ crisp cabinets, quartz countertops, S/S appliances, tile backsplash and walkthrough large pantry! Adjacent to the kitchen are the dining area and large and bright living room. Wrapping up the main floor are a mud room and half bath. Walking up the iron spindle railing stairs, you come to the large primary bedroom w/ a walk-in closet, an ensuite that has his & her sinks, soaker tub and large stand up shower. Upstairs have 2 more good size bedrooms, main bath and a great bonus room. Basement with separate entrance is fully finished with a second kitchen , living room and a den with ensuite bathroom. This gorgeous home is fully landscaped and minutes from Anthony Henday, shopping , schools parks and walking trails. (id:57312)
Property Details
| MLS® Number | E4412761 |
| Property Type | Single Family |
| Neigbourhood | The Uplands |
| AmenitiesNearBy | Playground, Schools, Shopping |
| Features | No Animal Home, No Smoking Home |
| Structure | Deck |
Building
| BathroomTotal | 4 |
| BedroomsTotal | 3 |
| Appliances | Dryer, Garage Door Opener Remote(s), Garage Door Opener, Microwave Range Hood Combo, Refrigerator, Stove, Washer |
| BasementDevelopment | Finished |
| BasementType | Full (finished) |
| ConstructedDate | 2020 |
| ConstructionStyleAttachment | Detached |
| HalfBathTotal | 1 |
| HeatingType | Forced Air |
| StoriesTotal | 2 |
| SizeInterior | 1837.3995 Sqft |
| Type | House |
Parking
| Attached Garage |
Land
| Acreage | No |
| FenceType | Fence |
| LandAmenities | Playground, Schools, Shopping |
Rooms
| Level | Type | Length | Width | Dimensions |
|---|---|---|---|---|
| Basement | Den | Measurements not available | ||
| Basement | Second Kitchen | Measurements not available | ||
| Main Level | Living Room | Measurements not available | ||
| Main Level | Dining Room | Measurements not available | ||
| Main Level | Kitchen | Measurements not available | ||
| Upper Level | Primary Bedroom | Measurements not available | ||
| Upper Level | Bedroom 2 | Measurements not available | ||
| Upper Level | Bedroom 3 | Measurements not available | ||
| Upper Level | Bonus Room | Measurements not available | ||
| Upper Level | Laundry Room | Measurements not available |
https://www.realtor.ca/real-estate/27619978/20115-26-av-nw-edmonton-the-uplands
Interested?
Contact us for more information
Nadir Yegani
Associate
130-14315 118 Ave Nw
Edmonton, Alberta T5L 4S6















