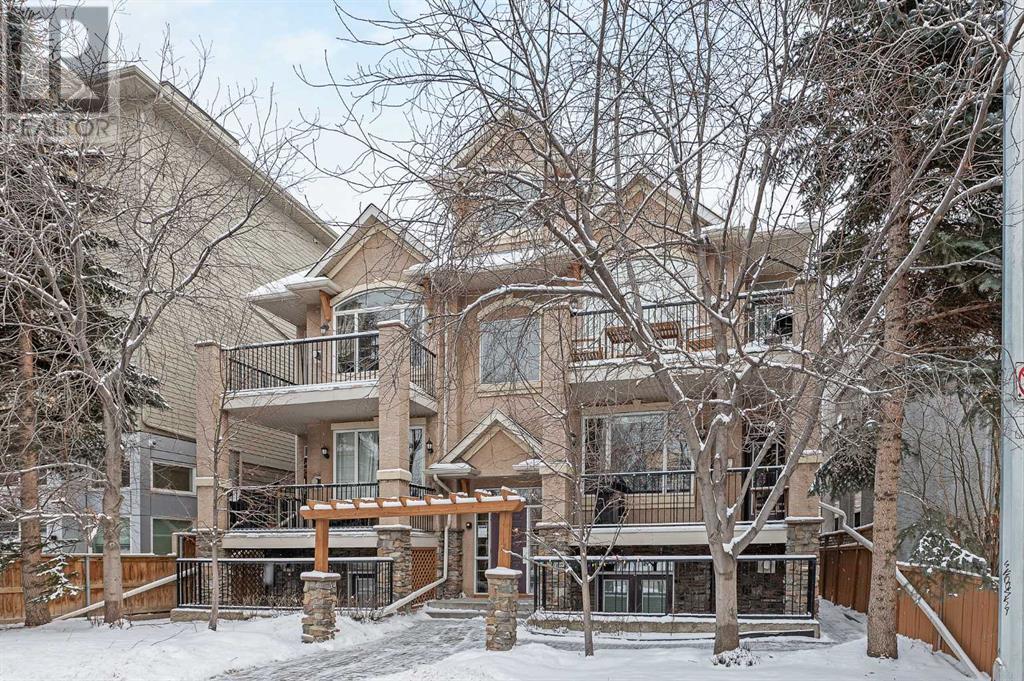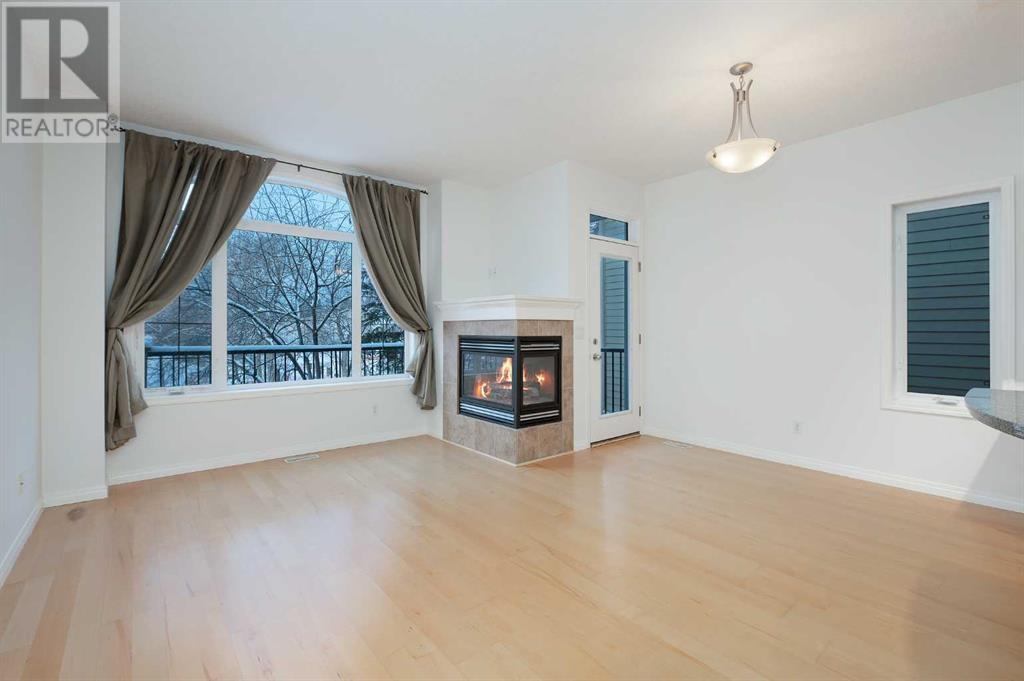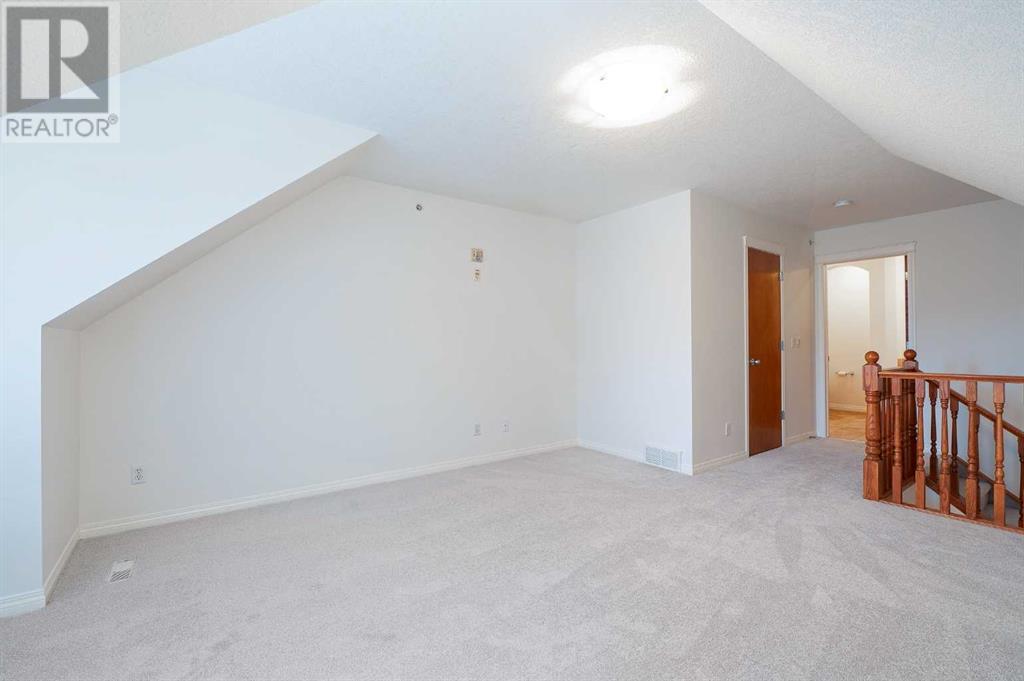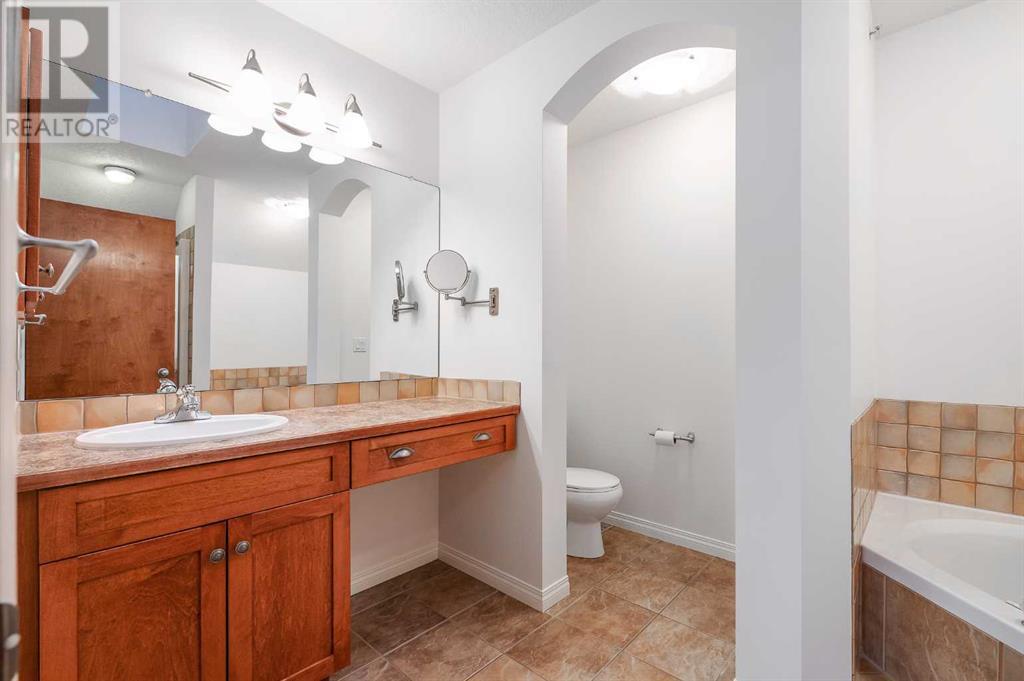201, 824 10 Street Nw Calgary, Alberta T2N 1W4
$429,000Maintenance, Common Area Maintenance, Insurance, Ground Maintenance, Parking, Property Management, Reserve Fund Contributions, Sewer, Waste Removal, Water
$788.11 Monthly
Maintenance, Common Area Maintenance, Insurance, Ground Maintenance, Parking, Property Management, Reserve Fund Contributions, Sewer, Waste Removal, Water
$788.11 MonthlyNestled in the heart of historic Sunnyside overlooking Riley Park, this 2 storey, 2 bedroom condo offers fresh paint, new carpet & nearly 1300 sq ft of living space! The open living area presents hardwood floors, showcasing the living room with cozy gas fireplace, casual dining area & kitchen that’s tastefully finished with granite counter tops, island/eating bar, plenty of storage space & stainless steel appliances. There is also one bedroom, a 4 piece bath plus laundry & convenient 2 piece powder room on the main level. A den/flex space with built-in shelving provides a perfect area for a home office set-up. The primary bedroom encompasses the entire second level, boasting a large bedroom with private balcony, walk-in closet & private 4 piece ensuite with rejuvenating jetted tub & separate shower. Other notable features include a large west facing front balcony with views of the park & one parking stall. The stellar location can’t be beat – just steps to tranquil Riley Park & walking distance to Safeway, trendy Kensington, SAIT, schools, public transit & downtown. Immediate possession is available! (id:57312)
Property Details
| MLS® Number | A2185921 |
| Property Type | Single Family |
| Neigbourhood | Hillhurst |
| Community Name | Sunnyside |
| AmenitiesNearBy | Park, Playground, Recreation Nearby, Schools, Shopping |
| CommunityFeatures | Pets Allowed With Restrictions |
| Features | French Door, Closet Organizers, Parking |
| ParkingSpaceTotal | 1 |
| Plan | 0313266 |
Building
| BathroomTotal | 3 |
| BedroomsAboveGround | 2 |
| BedroomsTotal | 2 |
| Appliances | Washer, Refrigerator, Dishwasher, Stove, Dryer, Window Coverings |
| ArchitecturalStyle | Low Rise |
| ConstructedDate | 2003 |
| ConstructionMaterial | Wood Frame |
| ConstructionStyleAttachment | Attached |
| CoolingType | None |
| ExteriorFinish | Stone, Stucco |
| FireplacePresent | Yes |
| FireplaceTotal | 1 |
| FlooringType | Carpeted, Ceramic Tile, Hardwood |
| HalfBathTotal | 1 |
| HeatingType | Forced Air |
| StoriesTotal | 3 |
| SizeInterior | 1273.54 Sqft |
| TotalFinishedArea | 1273.54 Sqft |
| Type | Apartment |
Land
| Acreage | No |
| LandAmenities | Park, Playground, Recreation Nearby, Schools, Shopping |
| SizeTotalText | Unknown |
| ZoningDescription | M-c2 |
Rooms
| Level | Type | Length | Width | Dimensions |
|---|---|---|---|---|
| Main Level | Kitchen | 11.75 Ft x 10.50 Ft | ||
| Main Level | Dining Room | 9.00 Ft x 6.00 Ft | ||
| Main Level | Living Room | 14.17 Ft x 9.92 Ft | ||
| Main Level | Other | 11.67 Ft x 8.83 Ft | ||
| Main Level | Laundry Room | 3.67 Ft x 3.25 Ft | ||
| Main Level | Bedroom | 12.75 Ft x 10.17 Ft | ||
| Main Level | 2pc Bathroom | .00 Ft x .00 Ft | ||
| Main Level | 4pc Bathroom | .00 Ft x .00 Ft | ||
| Upper Level | Primary Bedroom | 14.67 Ft x 13.50 Ft | ||
| Upper Level | 4pc Bathroom | .00 Ft x .00 Ft |
https://www.realtor.ca/real-estate/27775518/201-824-10-street-nw-calgary-sunnyside
Interested?
Contact us for more information
Tanya Eklund
Associate
5211 4 Street Ne
Calgary, Alberta T2K 6J5










































