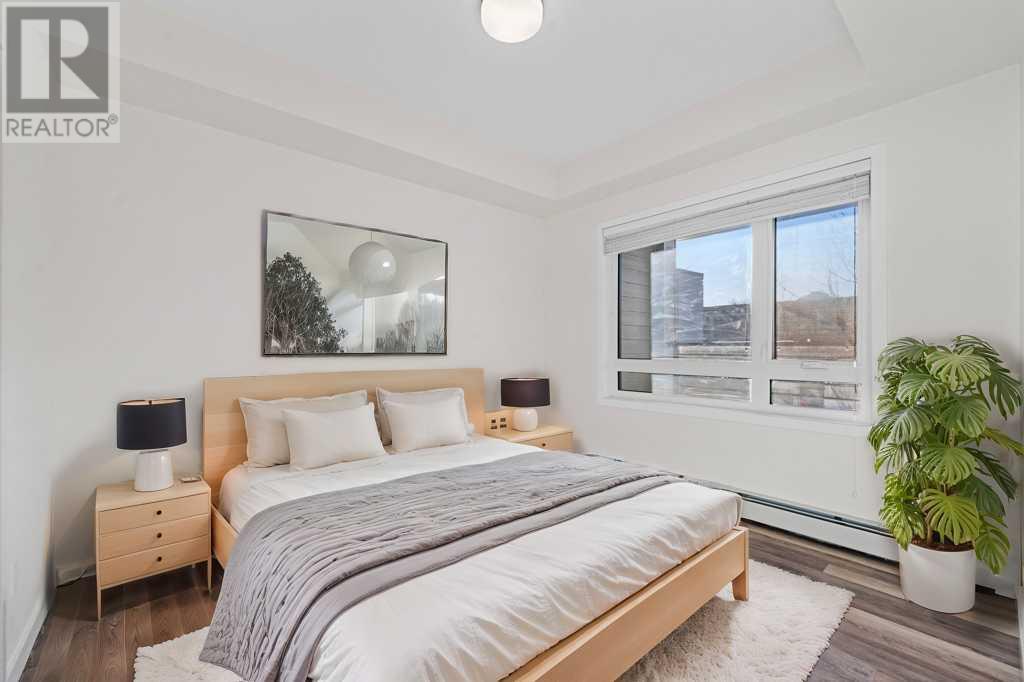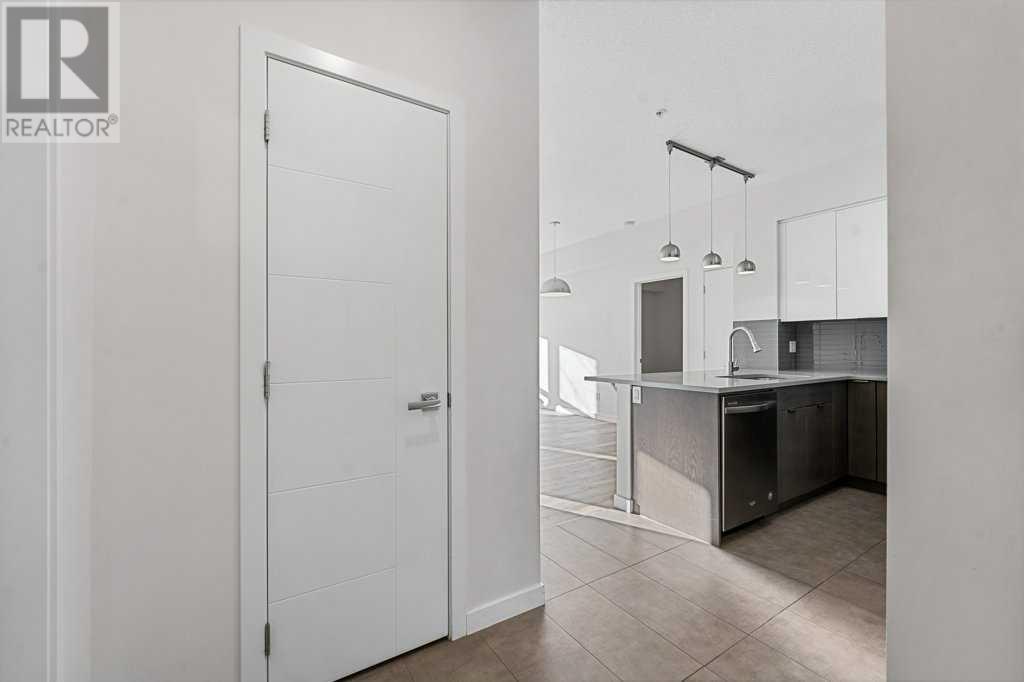201, 120 18 Avenue Sw Calgary, Alberta T2S 3H5
$419,900Maintenance, Condominium Amenities, Common Area Maintenance, Heat, Parking, Property Management, Reserve Fund Contributions, Sewer, Waste Removal
$591.02 Monthly
Maintenance, Condominium Amenities, Common Area Maintenance, Heat, Parking, Property Management, Reserve Fund Contributions, Sewer, Waste Removal
$591.02 MonthlyThis south facing 2 bedroom, 2 bathroom condo in Mission is a hidden gem in a modern 4-story building. The entryway flows seamlessly into a spacious, light-filled living area featuring luxury vinyl plank flooring and AIR CONDITIONING. The sleek kitchen boasts upgraded stainless steel appliances including gas stove & a large breakfast bar. The bright primary bedroom features its own private balcony, filling the room with natural light, and includes a walk-in closet & a luxurious 3 piece ensuite bathroom. The spacious second bedroom has an oversized window with lots of light and a large walk-in closet. Enjoy your morning coffee or evening by unwinding on the south facing balcony. This unit also includes a TITLED UNDERGROUND PARKING stall and an assigned storage locker. Conveniently located near parks, playgrounds, schools, scenic river pathways, public transit, and Mission’s trendy shops and dining. Don’t miss out on this rare opportunity to live in one of Calgary’s most desirable neighborhoods! (id:57312)
Property Details
| MLS® Number | A2186577 |
| Property Type | Single Family |
| Neigbourhood | Lower Mount Royal |
| Community Name | Mission |
| AmenitiesNearBy | Schools, Shopping |
| CommunityFeatures | Pets Allowed With Restrictions |
| Features | No Animal Home, No Smoking Home, Parking |
| ParkingSpaceTotal | 1 |
| Plan | 1711229 |
Building
| BathroomTotal | 2 |
| BedroomsAboveGround | 2 |
| BedroomsTotal | 2 |
| Appliances | Washer, Refrigerator, Gas Stove(s), Dishwasher, Dryer, Microwave |
| ArchitecturalStyle | Low Rise |
| ConstructedDate | 2017 |
| ConstructionMaterial | Poured Concrete |
| ConstructionStyleAttachment | Attached |
| CoolingType | Central Air Conditioning |
| ExteriorFinish | Brick, Concrete |
| FlooringType | Vinyl Plank |
| HeatingType | Baseboard Heaters |
| StoriesTotal | 4 |
| SizeInterior | 836.58 Sqft |
| TotalFinishedArea | 836.58 Sqft |
| Type | Apartment |
Parking
| Underground |
Land
| Acreage | No |
| LandAmenities | Schools, Shopping |
| SizeTotalText | Unknown |
| ZoningDescription | M-c2 |
Rooms
| Level | Type | Length | Width | Dimensions |
|---|---|---|---|---|
| Main Level | Primary Bedroom | 11.33 Ft x 10.92 Ft | ||
| Main Level | Bedroom | 10.92 Ft x 9.92 Ft | ||
| Main Level | Living Room | 11.83 Ft x 10.92 Ft | ||
| Main Level | Kitchen | 11.83 Ft x 8.42 Ft | ||
| Main Level | Dining Room | 11.83 Ft x 10.25 Ft | ||
| Main Level | 4pc Bathroom | 8.67 Ft x 4.92 Ft | ||
| Main Level | 3pc Bathroom | 11.42 Ft x 4.92 Ft |
https://www.realtor.ca/real-estate/27785756/201-120-18-avenue-sw-calgary-mission
Interested?
Contact us for more information
Brad Healey
Associate
100, 1301 8 Street S.w.
Calgary, Alberta T2R 1B7
Colin Kehler
Associate
100, 1301 8 Street S.w.
Calgary, Alberta T2R 1B7





































