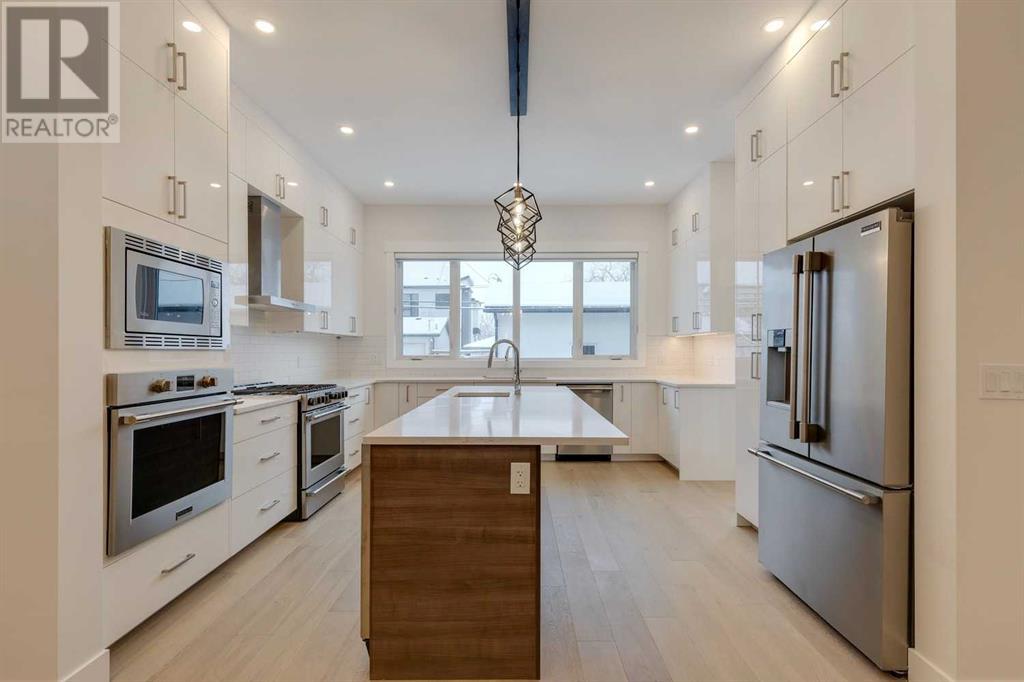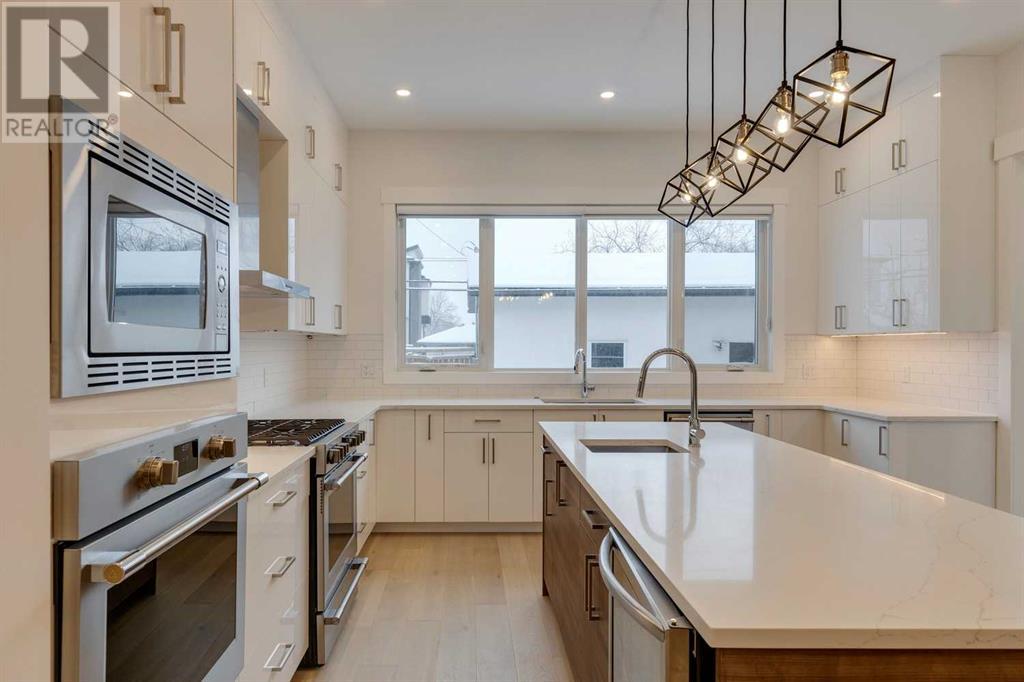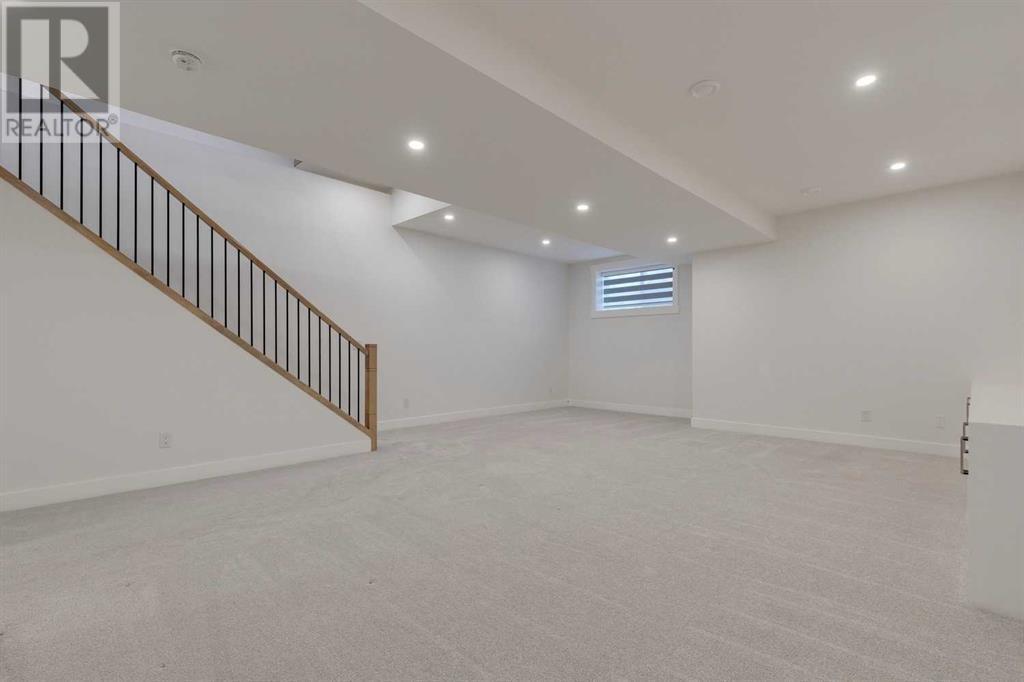2004 6 Street Ne Calgary, Alberta T2E 3Z1
$1,125,000
Welcome to this stunning, like-new home in the highly desirable neighborhood of Winston Heights! Built in 2022, this elegant 2,276 sq. ft. residence blends modern design with timeless charm, offering the perfect retreat for families or anyone seeking luxury and comfort.Walking into the home you will be greeted by beautiful hardwood floors, a contemporary kitchen with luxury appliances, and custom fireplace and built-in bookcase. Taking you to the second floor, the hardwood staircase is a statement in itself with natural light above flowing through the accompanied iron spindle railing. Situated on the second floor are 2 spacious bedrooms with an impressive laundry. Making your way to the 3rd bedroom on this floor is the Primary bedroom with an ensuite that features a gorgeous freestanding tub with walk-in shower with double vanities. The large walk-in closet boasts built-ins and tons of space for the avid clothes collector. The fully finished basement offers a 4th bedroom—perfect for guests, teens, or a home office—along with a massive family room, wet bar, and endless possibilities for recreation, fitness, or media. The basement also has a 3 piece bathroom, large Family with a wetbar!The outdoor space includes a detached double garage (19’4” x 19’2”) and a low-maintenance yard, all situated on a prime lot in Winston Heights. This vibrant community is known for its parks, schools, and quick access to downtown Calgary, making it an ideal location for urban living.Don’t miss your chance to own this impeccably designed home! Schedule your private viewing today and experience everything it has to offer. (id:57312)
Property Details
| MLS® Number | A2185464 |
| Property Type | Single Family |
| Neigbourhood | Winston Heights/Mountview |
| Community Name | Winston Heights/Mountview |
| AmenitiesNearBy | Schools, Shopping |
| Features | See Remarks, Back Lane, Wet Bar, Pvc Window, Closet Organizers, No Animal Home, No Smoking Home |
| ParkingSpaceTotal | 2 |
| Plan | 2210503 |
| Structure | Deck |
Building
| BathroomTotal | 4 |
| BedroomsAboveGround | 3 |
| BedroomsBelowGround | 1 |
| BedroomsTotal | 4 |
| Appliances | Washer, Refrigerator, Range - Gas, Dishwasher, Oven, Dryer, Microwave, Hood Fan, Window Coverings, Garage Door Opener |
| BasementDevelopment | Finished |
| BasementType | Full (finished) |
| ConstructedDate | 2022 |
| ConstructionMaterial | Poured Concrete, Wood Frame |
| ConstructionStyleAttachment | Detached |
| CoolingType | Central Air Conditioning |
| ExteriorFinish | Concrete, Stone, Stucco |
| FireplacePresent | Yes |
| FireplaceTotal | 1 |
| FlooringType | Carpeted, Ceramic Tile, Hardwood |
| FoundationType | Poured Concrete |
| HalfBathTotal | 1 |
| HeatingFuel | Natural Gas |
| HeatingType | Other, Forced Air |
| StoriesTotal | 2 |
| SizeInterior | 2276 Sqft |
| TotalFinishedArea | 2276 Sqft |
| Type | House |
Parking
| Detached Garage | 2 |
Land
| Acreage | No |
| FenceType | Not Fenced |
| LandAmenities | Schools, Shopping |
| SizeDepth | 36.57 M |
| SizeFrontage | 9.16 M |
| SizeIrregular | 335.00 |
| SizeTotal | 335 M2|0-4,050 Sqft |
| SizeTotalText | 335 M2|0-4,050 Sqft |
| ZoningDescription | R-cg |
Rooms
| Level | Type | Length | Width | Dimensions |
|---|---|---|---|---|
| Second Level | Laundry Room | 11.17 Ft x 6.17 Ft | ||
| Second Level | Primary Bedroom | 16.17 Ft x 13.50 Ft | ||
| Second Level | Bedroom | 13.17 Ft x 10.17 Ft | ||
| Second Level | Bedroom | 11.17 Ft x 10.42 Ft | ||
| Second Level | 5pc Bathroom | 12.92 Ft x 4.92 Ft | ||
| Second Level | 6pc Bathroom | 20.42 Ft x 9.00 Ft | ||
| Basement | Family Room | 21.17 Ft x 19.67 Ft | ||
| Basement | Other | 9.50 Ft x 4.00 Ft | ||
| Basement | Bedroom | 13.17 Ft x 13.08 Ft | ||
| Basement | 3pc Bathroom | 9.58 Ft x 5.42 Ft | ||
| Main Level | Kitchen | 14.50 Ft x 14.00 Ft | ||
| Main Level | Dining Room | 14.42 Ft x 10.00 Ft | ||
| Main Level | Living Room | 15.00 Ft x 14.17 Ft | ||
| Main Level | Foyer | 10.75 Ft x 6.08 Ft | ||
| Main Level | Office | 12.92 Ft x 12.00 Ft | ||
| Main Level | Other | 6.42 Ft x 5.92 Ft | ||
| Main Level | 2pc Bathroom | 5.92 Ft x 5.42 Ft |
https://www.realtor.ca/real-estate/27775853/2004-6-street-ne-calgary-winston-heightsmountview
Interested?
Contact us for more information
Rob Richards
Associate
#101 6420 - 6a St Se
Calgary, Alberta T2H 2B7
Sylvia Lee
Associate
#101 6420 - 6a St Se
Calgary, Alberta T2H 2B7










































