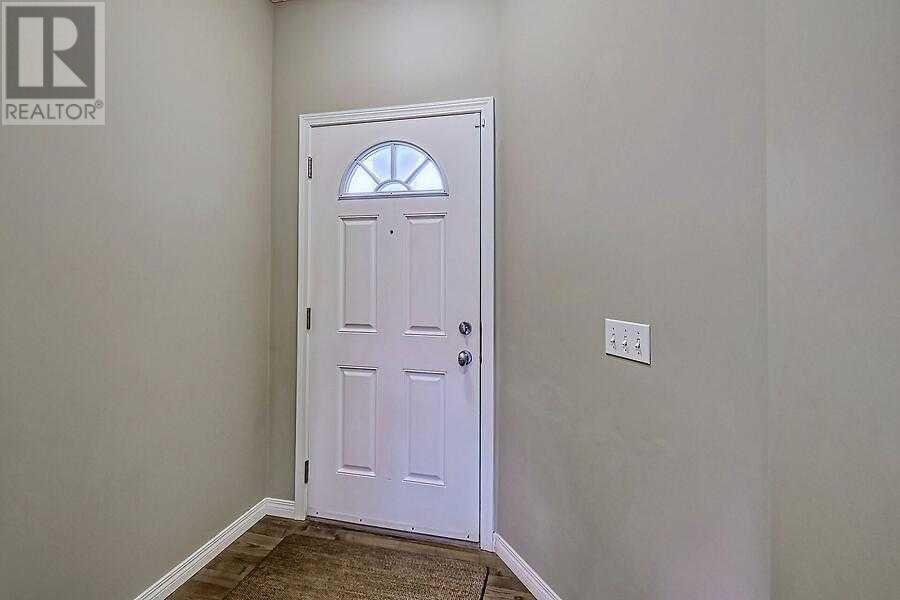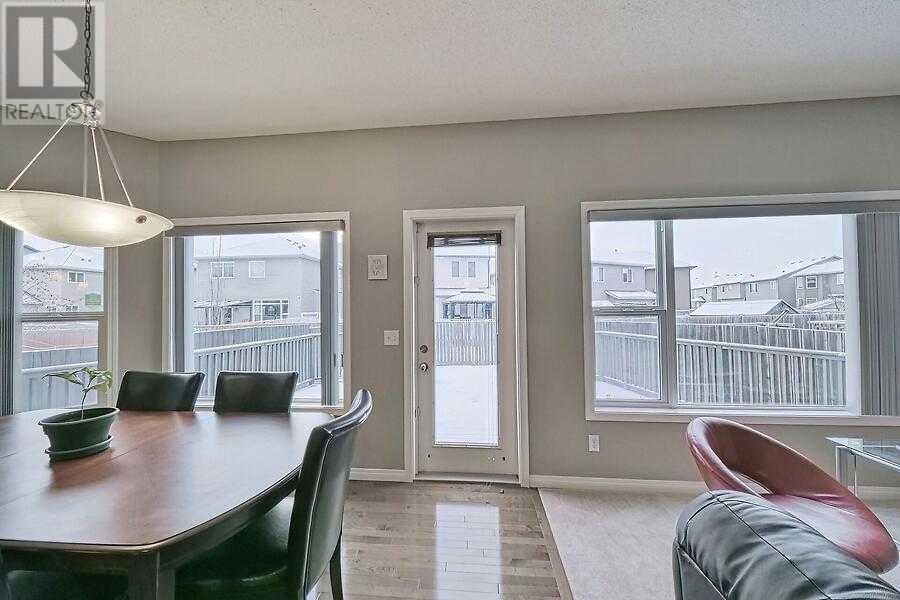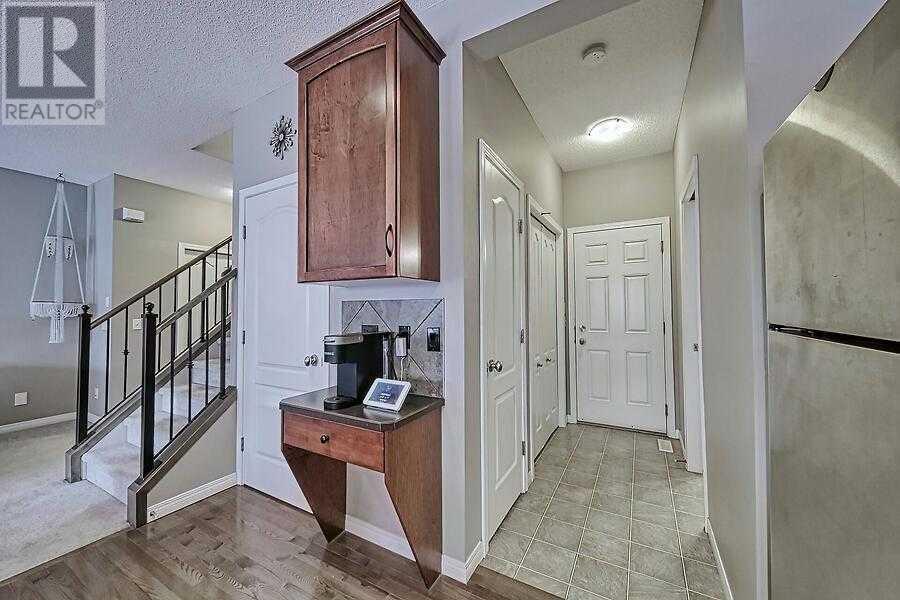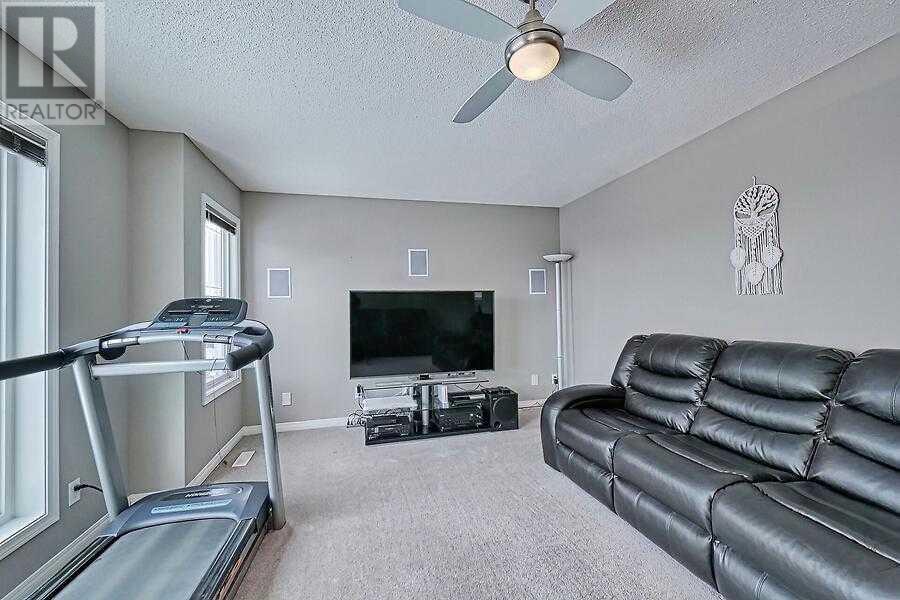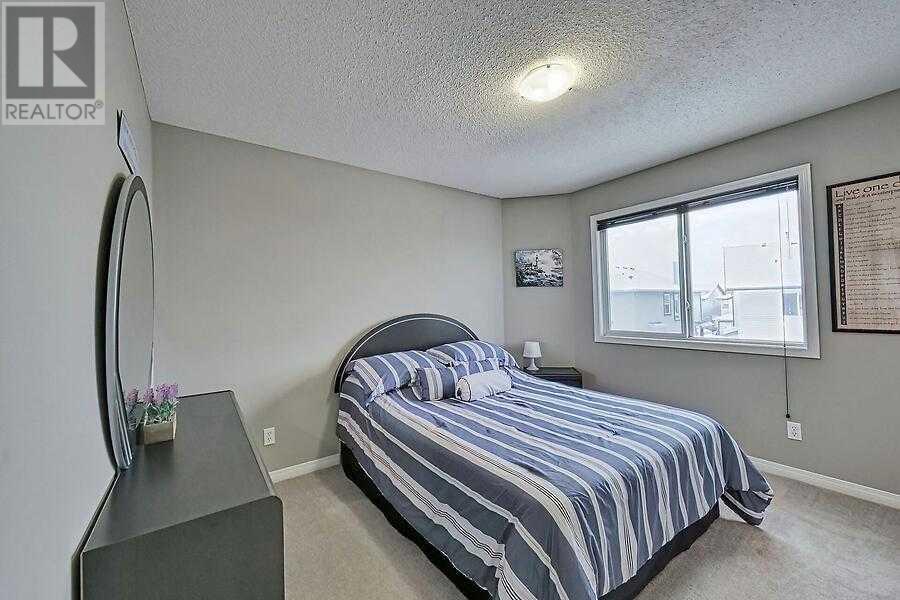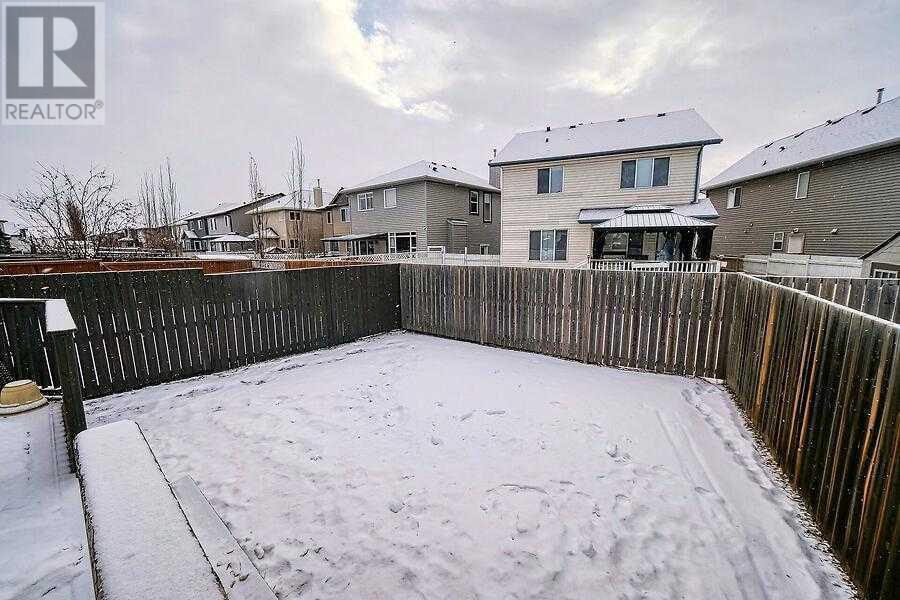200 Saddlecrest Way Ne Calgary, Alberta T3J 5N2
$640,000
Excellent location- close to all amenities with Savanna bazaar, LRT station, schools, playground and much more. Beautifully maintained original owners. Upgraded Home with 3 Bedrooms, 2.5 Bathrooms, Bonus room with built in speakers, Computer room, Full Ensuite with walk in closet, 9' ceilings on the main with Hardwood floors, Big living room with fire place, Dining area with big windows and door to the Huge deck, Big open kitchen with island, 1/2 bathroom and door to the Double Garage, unspoiled basement for future development. R.I in the basement for bathroom and vacuum. No pets and No smoking Home. Hail damage is pending with new Roof/siding and some windows-which will be looked after thru insurance. (id:57312)
Property Details
| MLS® Number | A2185106 |
| Property Type | Single Family |
| Neigbourhood | Savanna |
| Community Name | Saddle Ridge |
| AmenitiesNearBy | Playground, Schools, Shopping |
| Features | See Remarks, No Animal Home, No Smoking Home |
| ParkingSpaceTotal | 4 |
| Plan | 0510199 |
| Structure | Deck |
Building
| BathroomTotal | 3 |
| BedroomsAboveGround | 3 |
| BedroomsTotal | 3 |
| Appliances | Washer, Refrigerator, Dishwasher, Stove, Dryer, Humidifier, Window Coverings, Garage Door Opener |
| BasementDevelopment | Unfinished |
| BasementType | Full (unfinished) |
| ConstructedDate | 2006 |
| ConstructionStyleAttachment | Detached |
| CoolingType | None |
| ExteriorFinish | Vinyl Siding |
| FireProtection | Smoke Detectors |
| FireplacePresent | Yes |
| FireplaceTotal | 1 |
| FlooringType | Carpeted, Hardwood, Linoleum |
| FoundationType | Poured Concrete |
| HalfBathTotal | 1 |
| HeatingFuel | Natural Gas |
| HeatingType | Forced Air |
| StoriesTotal | 2 |
| SizeInterior | 1755.82 Sqft |
| TotalFinishedArea | 1755.82 Sqft |
| Type | House |
Parking
| Concrete | |
| Attached Garage | 2 |
Land
| Acreage | No |
| FenceType | Fence |
| LandAmenities | Playground, Schools, Shopping |
| LandscapeFeatures | Landscaped |
| SizeDepth | 33 M |
| SizeFrontage | 7.22 M |
| SizeIrregular | 354.00 |
| SizeTotal | 354 M2|0-4,050 Sqft |
| SizeTotalText | 354 M2|0-4,050 Sqft |
| ZoningDescription | R-g |
Rooms
| Level | Type | Length | Width | Dimensions |
|---|---|---|---|---|
| Second Level | Primary Bedroom | 11.45 Ft x 11.29 Ft | ||
| Second Level | Bedroom | 11.68 Ft x 11.25 Ft | ||
| Second Level | Bedroom | 10.47 Ft x 9.06 Ft | ||
| Second Level | Bonus Room | 18.00 Ft x 14.50 Ft | ||
| Second Level | Office | 8.14 Ft x 6.04 Ft | ||
| Second Level | 4pc Bathroom | Measurements not available | ||
| Second Level | 3pc Bathroom | Measurements not available | ||
| Main Level | Living Room | 19.78 Ft x 10.37 Ft | ||
| Main Level | Dining Room | 12.60 Ft x 9.12 Ft | ||
| Main Level | Kitchen | 12.66 Ft x 10.60 Ft | ||
| Main Level | 2pc Bathroom | Measurements not available |
https://www.realtor.ca/real-estate/27768905/200-saddlecrest-way-ne-calgary-saddle-ridge
Interested?
Contact us for more information
Alnoor Velji
Associate
5211 4 Street Ne
Calgary, Alberta T2K 6J5




