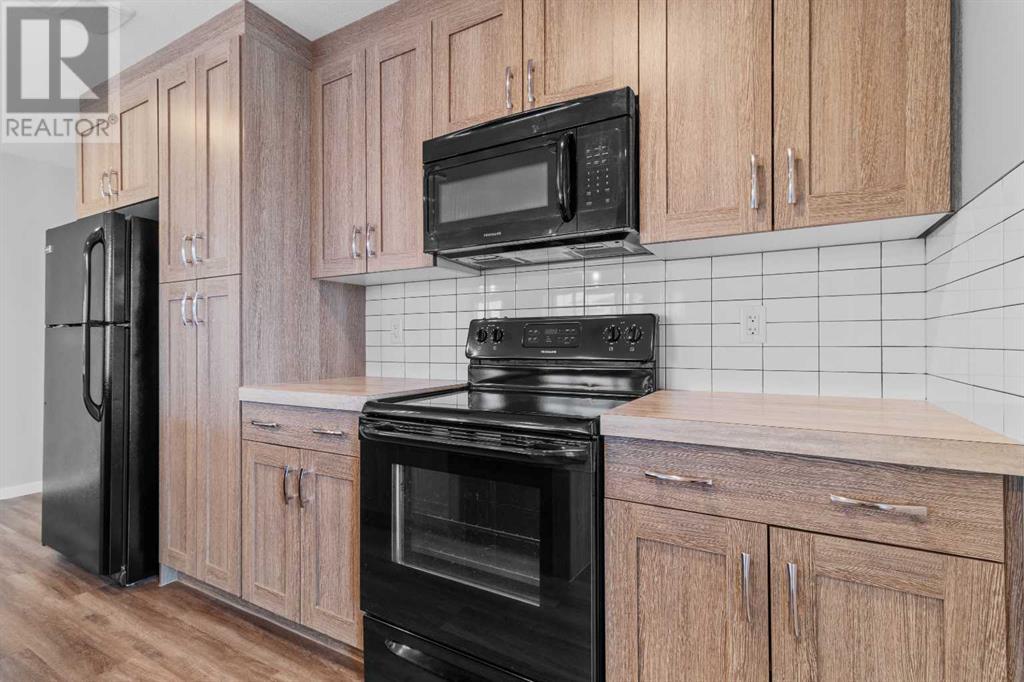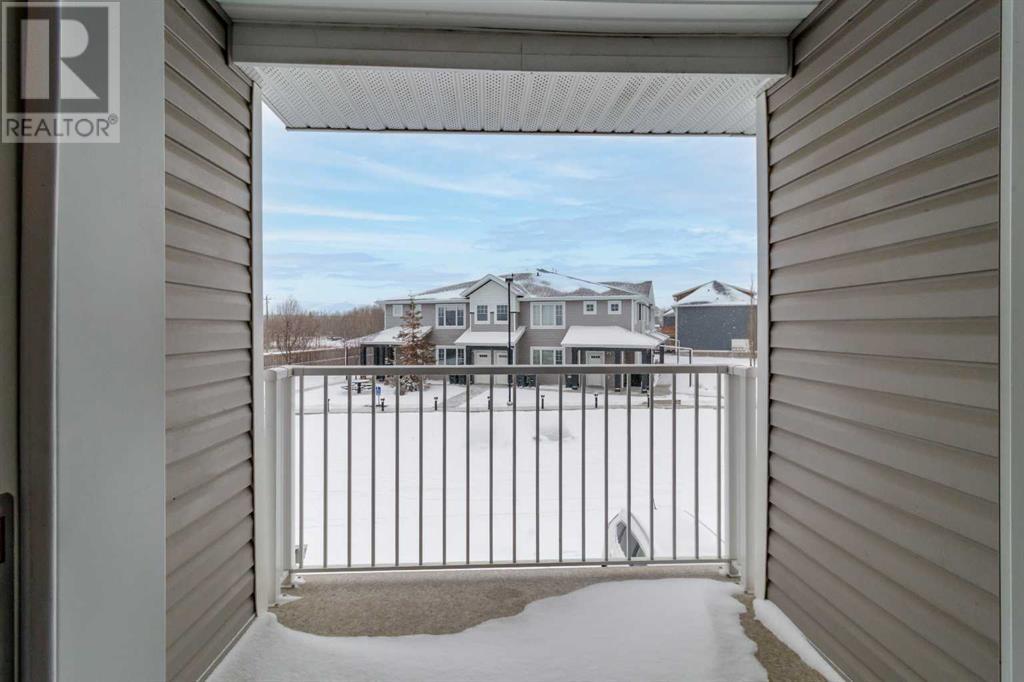200, 44 Reid Court Sylvan Lake, Alberta T4S 0L9
$229,000Maintenance, Common Area Maintenance, Property Management, Reserve Fund Contributions
$254.89 Monthly
Maintenance, Common Area Maintenance, Property Management, Reserve Fund Contributions
$254.89 MonthlyDiscover the perfect blend of comfort, functionality, and style in this upper-level townhouse condo in the Ryders Ridge Boulevard neighborhood. Planned for easy living, this bright and spacious corner unit offers an exceptional opportunity for those seeking low-maintenance living in a vibrant community. The inviting layout & thoughtful design boasts two generous bedrooms, a full bath, and a dedicated laundry room. The open-concept living space is highlighted by a bright kitchen featuring ample cabinet space, a built-in pantry, and a large island that doubles as a functional eating area. The kitchen flows effortlessly into the living room, creating a warm and inviting atmosphere perfect for relaxing or entertaining. Step out onto your balcony to enjoy your morning coffee or evening unwinding. As a pet-friendly property (with approval), it’s an excellent choice for animal lovers. (id:57312)
Property Details
| MLS® Number | A2183899 |
| Property Type | Single Family |
| Community Name | Ryders Ridge |
| AmenitiesNearBy | Golf Course, Park, Playground, Recreation Nearby, Schools, Shopping, Water Nearby |
| CommunityFeatures | Golf Course Development, Lake Privileges, Fishing, Pets Allowed With Restrictions |
| Features | Pvc Window |
| ParkingSpaceTotal | 1 |
| Plan | 1425432 |
Building
| BathroomTotal | 1 |
| BedroomsAboveGround | 2 |
| BedroomsTotal | 2 |
| Appliances | Refrigerator, Dishwasher, Stove, Microwave, Washer & Dryer |
| BasementType | None |
| ConstructedDate | 2015 |
| ConstructionStyleAttachment | Attached |
| CoolingType | None |
| ExteriorFinish | Vinyl Siding |
| FlooringType | Carpeted, Linoleum |
| FoundationType | Poured Concrete |
| HeatingType | Forced Air |
| StoriesTotal | 1 |
| SizeInterior | 865 Sqft |
| TotalFinishedArea | 865 Sqft |
| Type | Row / Townhouse |
Land
| Acreage | No |
| FenceType | Not Fenced |
| LandAmenities | Golf Course, Park, Playground, Recreation Nearby, Schools, Shopping, Water Nearby |
| SizeTotalText | Unknown |
| ZoningDescription | R3 |
Rooms
| Level | Type | Length | Width | Dimensions |
|---|---|---|---|---|
| Main Level | Other | 17.33 Ft x 11.75 Ft | ||
| Main Level | Living Room | 11.75 Ft x 10.58 Ft | ||
| Main Level | Primary Bedroom | 12.00 Ft x 10.67 Ft | ||
| Main Level | Bedroom | 10.83 Ft x 10.08 Ft | ||
| Main Level | 4pc Bathroom | 4.92 Ft x 10.92 Ft | ||
| Main Level | Furnace | 10.08 Ft x 7.17 Ft | ||
| Main Level | Laundry Room | 7.17 Ft x 4.75 Ft |
https://www.realtor.ca/real-estate/27747780/200-44-reid-court-sylvan-lake-ryders-ridge
Interested?
Contact us for more information
Pamela Brauer
Associate
4913 - 50 Avenue, Unit 100
Red Deer, Alberta T4N 4A6
Sheri Colford
Associate Broker
4913 - 50 Avenue, Unit 100
Red Deer, Alberta T4N 4A6






















