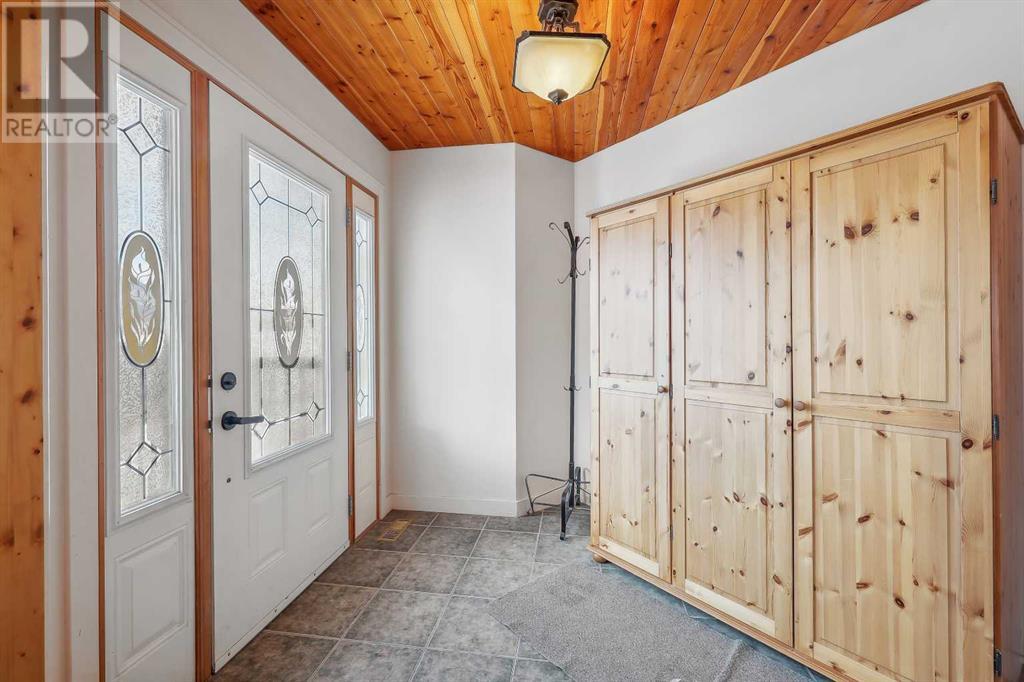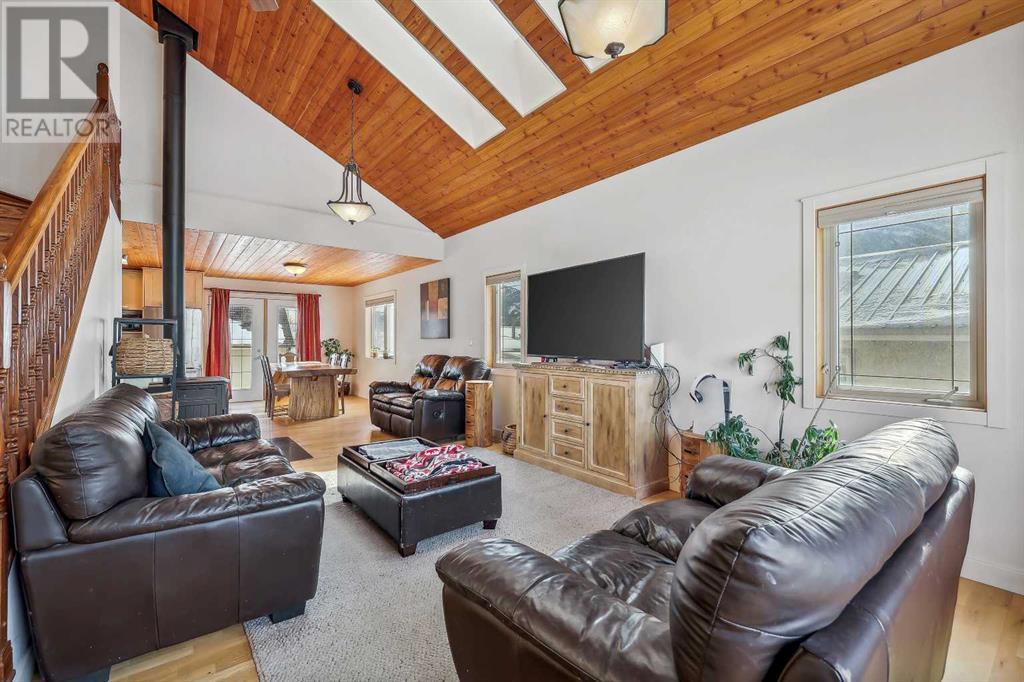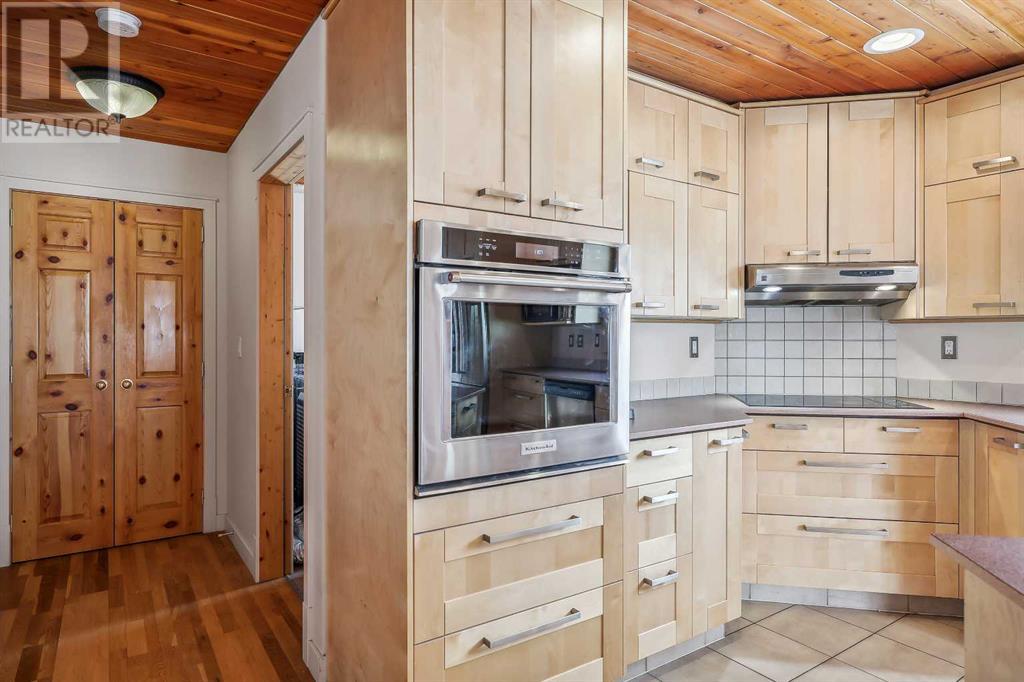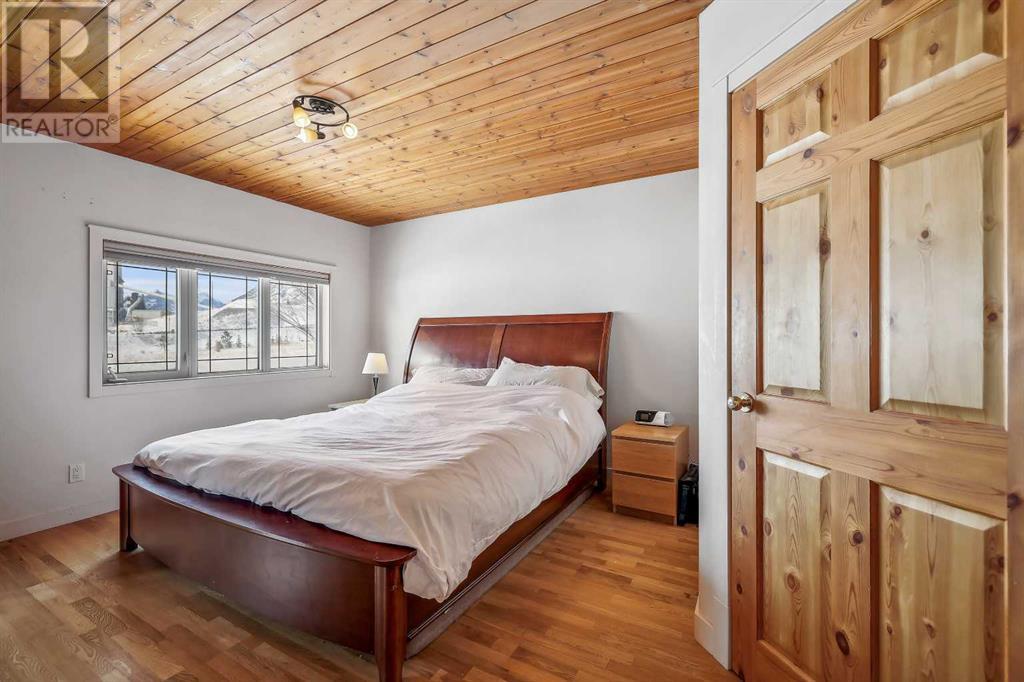20 Windridge Road Exshaw, Alberta T0L 2C0
$1,149,000
Welcome to your dream mountain home nestled in the picturesque town of Exshaw! This home offers a unique opportunity with a separate legal suite, perfect for guests or rental income. Enjoy the epitome of mountain living with breathtaking views of the surrounding peaks from every angle. Step inside to discover a spacious and inviting open-concept living area, ideal for entertaining family and friends. Relax and unwind in the cozy living room, complete with a fireplace, perfect for chilly mountain evenings or to offset your heating costs. The well-appointed kitchen features modern appliances, ample storage, and a convenient breakfast bar for casual dining. Retreat to the master suite boasting a private ensuite bathroom, a large walk-in closet and abundant natural light. Two additional bedrooms offer comfortable accommodations for guests or family members. Downstairs is a fully finished basement ready for you to use. Step outside and soak in the serene mountain vistas or host summer BBQs in the fresh alpine air. The detached legal suite built in 2020 offers 1 bed & 1 bath ~ 500 sqft with high end finishes such as stainless steel appliances. Check out the U-Tour. (id:57312)
Property Details
| MLS® Number | A2113735 |
| Property Type | Single Family |
| Features | Other, Back Lane, Level |
| ParkingSpaceTotal | 4 |
| Plan | 3032gh |
| Structure | Deck |
Building
| BathroomTotal | 3 |
| BedroomsAboveGround | 3 |
| BedroomsTotal | 3 |
| Appliances | Refrigerator, Cooktop - Electric, Dishwasher, Oven - Built-in, Hood Fan, Washer & Dryer |
| BasementDevelopment | Finished |
| BasementType | Full (finished) |
| ConstructedDate | 2008 |
| ConstructionMaterial | Wood Frame |
| ConstructionStyleAttachment | Detached |
| CoolingType | None |
| FireplacePresent | Yes |
| FireplaceTotal | 1 |
| FlooringType | Hardwood, Tile, Vinyl Plank |
| FoundationType | See Remarks, Poured Concrete |
| HalfBathTotal | 1 |
| HeatingFuel | Natural Gas, Wood |
| HeatingType | Forced Air, Wood Stove |
| StoriesTotal | 2 |
| SizeInterior | 1982 Sqft |
| TotalFinishedArea | 1982 Sqft |
| Type | House |
Parking
| Attached Garage | 1 |
Land
| Acreage | No |
| FenceType | Partially Fenced |
| SizeDepth | 36.57 M |
| SizeFrontage | 15.24 M |
| SizeIrregular | 6000.00 |
| SizeTotal | 6000 Sqft|4,051 - 7,250 Sqft |
| SizeTotalText | 6000 Sqft|4,051 - 7,250 Sqft |
| ZoningDescription | R1s |
Rooms
| Level | Type | Length | Width | Dimensions |
|---|---|---|---|---|
| Second Level | Primary Bedroom | 12.83 Ft x 11.75 Ft | ||
| Second Level | Bedroom | 11.17 Ft x 10.00 Ft | ||
| Second Level | Bedroom | 13.33 Ft x 13.25 Ft | ||
| Second Level | 3pc Bathroom | 8.00 Ft x 5.17 Ft | ||
| Second Level | 4pc Bathroom | 9.08 Ft x 6.42 Ft | ||
| Main Level | 2pc Bathroom | 7.00 Ft x 4.33 Ft |
https://www.realtor.ca/real-estate/26608872/20-windridge-road-exshaw
Interested?
Contact us for more information
Shane Fuller
Associate
Suite 500, 5940 Macleod Trail Sw
Calgary, Alberta T2H 2G4



















































