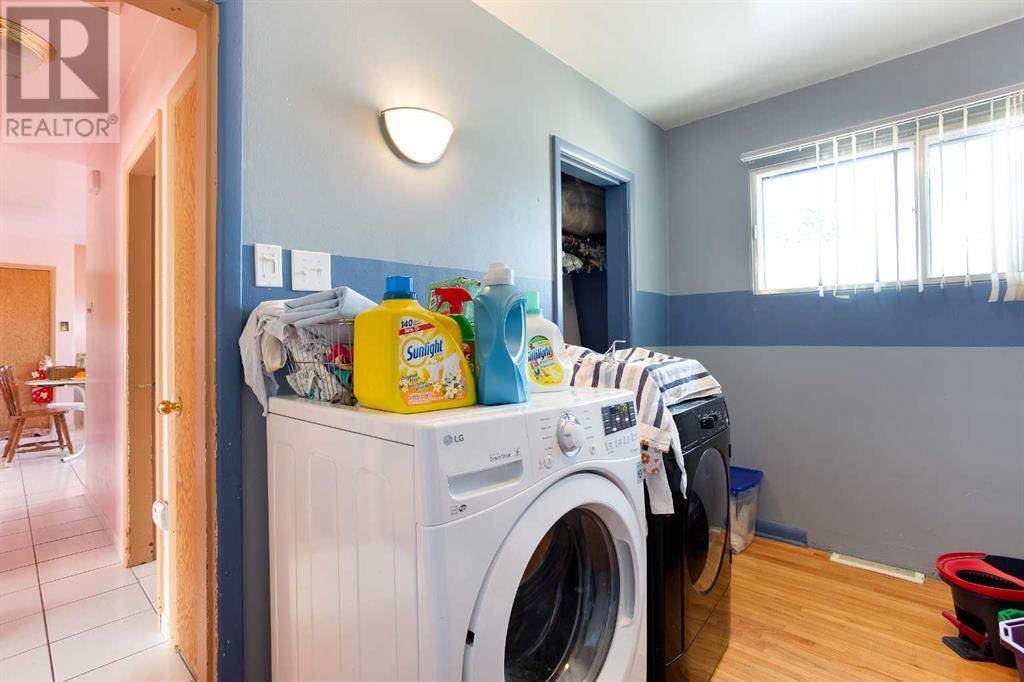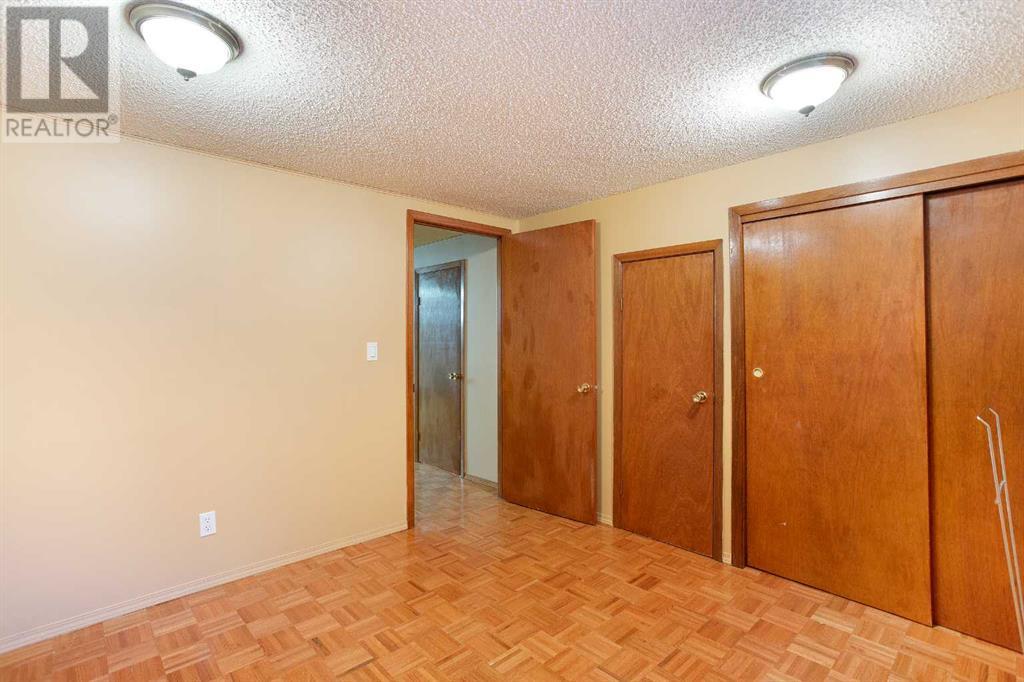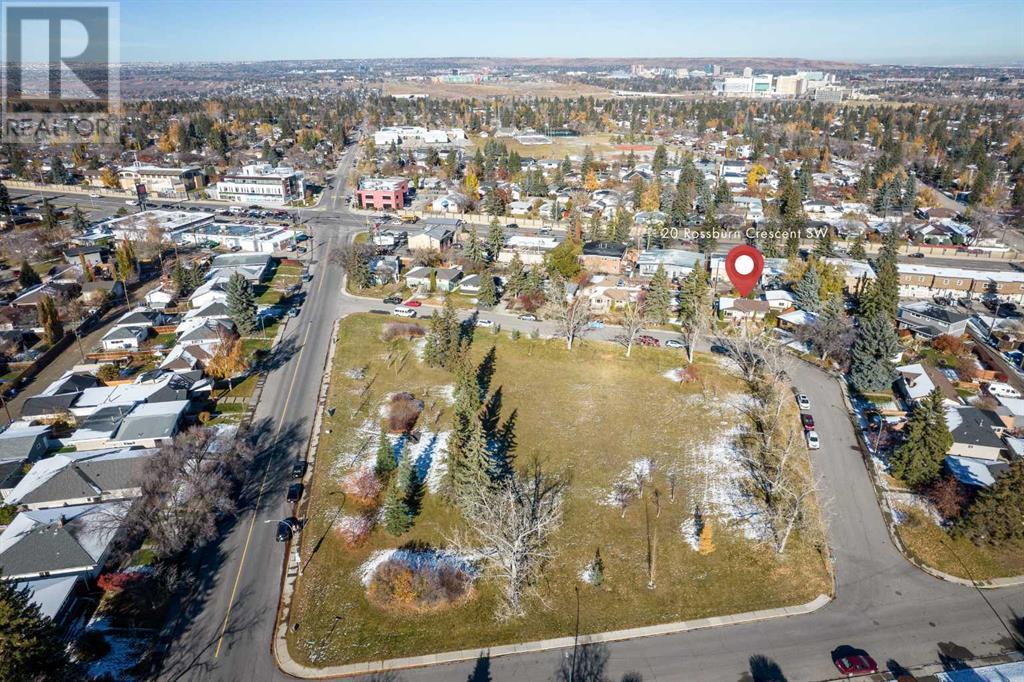20 Rossburn Crescent Sw Calgary, Alberta T3C 2N5
$649,900
Original condition 50's bungalow on a large R-CG lot facing greenspace. Ideal property for renovator, builder/developer, or any investor simply looking to add to their Real Estate Portfolio. Prime Inner-City location, all situated on an ultra quiet street, yet close to numerous essential amenities. The main floor of this long-time owner occupied home consists of the kitchen with sliders to the rear deck, 1 - 4pc bathroom, 3 bedrooms, and sun filled living room each with hardwood floors. The basement is equipped with a separate entrance to an older illegal suite. Out back you'll find a large wooden deck and a 24 x22 double detached garage. Please note: Property, house, buildings and all inclusions are sold “As Is". A wonderful opportunity not to be missed in the highly sought after community of Rosscarrock. (id:57312)
Property Details
| MLS® Number | A2173493 |
| Property Type | Single Family |
| Neigbourhood | Rosscarrock |
| Community Name | Rosscarrock |
| AmenitiesNearBy | Park, Playground, Schools, Shopping |
| Features | See Remarks, Back Lane |
| ParkingSpaceTotal | 2 |
| Plan | 7856hd |
| Structure | Deck |
Building
| BathroomTotal | 2 |
| BedroomsAboveGround | 3 |
| BedroomsTotal | 3 |
| Appliances | Washer, Refrigerator, Range - Electric, Dishwasher, Dryer |
| ArchitecturalStyle | Bungalow |
| BasementFeatures | Suite |
| BasementType | Full |
| ConstructedDate | 1958 |
| ConstructionMaterial | Wood Frame |
| ConstructionStyleAttachment | Detached |
| CoolingType | None |
| FlooringType | Hardwood, Parquet, Tile |
| FoundationType | Poured Concrete |
| HeatingType | Forced Air |
| StoriesTotal | 1 |
| SizeInterior | 959.1 Sqft |
| TotalFinishedArea | 959.1 Sqft |
| Type | House |
Parking
| Detached Garage | 2 |
Land
| Acreage | No |
| FenceType | Partially Fenced |
| LandAmenities | Park, Playground, Schools, Shopping |
| SizeFrontage | 10.6 M |
| SizeIrregular | 572.00 |
| SizeTotal | 572 M2|4,051 - 7,250 Sqft |
| SizeTotalText | 572 M2|4,051 - 7,250 Sqft |
| ZoningDescription | R-cg |
Rooms
| Level | Type | Length | Width | Dimensions |
|---|---|---|---|---|
| Basement | Living Room | 23.67 Ft x 14.75 Ft | ||
| Basement | Den | 10.92 Ft x 10.92 Ft | ||
| Basement | 3pc Bathroom | Measurements not available | ||
| Main Level | Kitchen | 11.25 Ft x 9.42 Ft | ||
| Main Level | Dining Room | 11.25 Ft x 6.67 Ft | ||
| Main Level | Living Room | 15.67 Ft x 15.83 Ft | ||
| Main Level | Bedroom | 11.83 Ft x 11.67 Ft | ||
| Main Level | Bedroom | 11.25 Ft x 8.17 Ft | ||
| Main Level | Bedroom | 11.83 Ft x 8.08 Ft | ||
| Main Level | 4pc Bathroom | Measurements not available |
https://www.realtor.ca/real-estate/27581798/20-rossburn-crescent-sw-calgary-rosscarrock
Interested?
Contact us for more information
Florenzo Civitarese
Associate
#116 1289 Highfield Crescent Se
Calgary, Alberta T2G 5M2







































