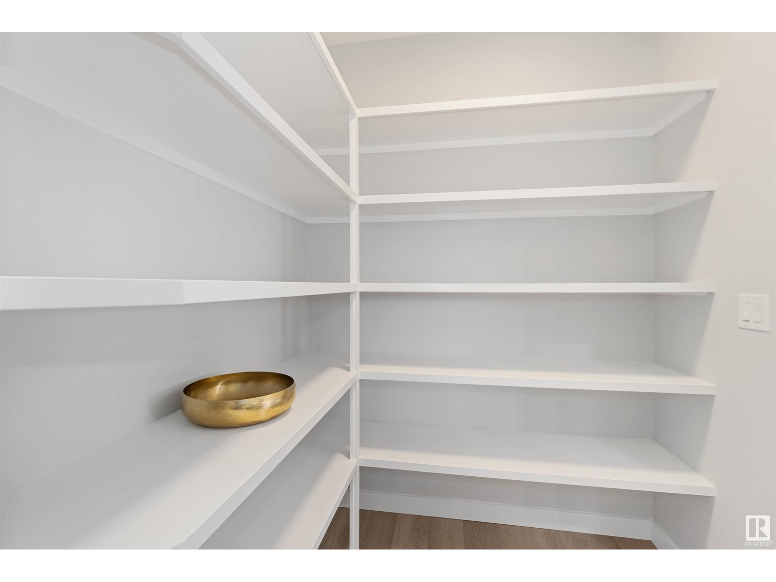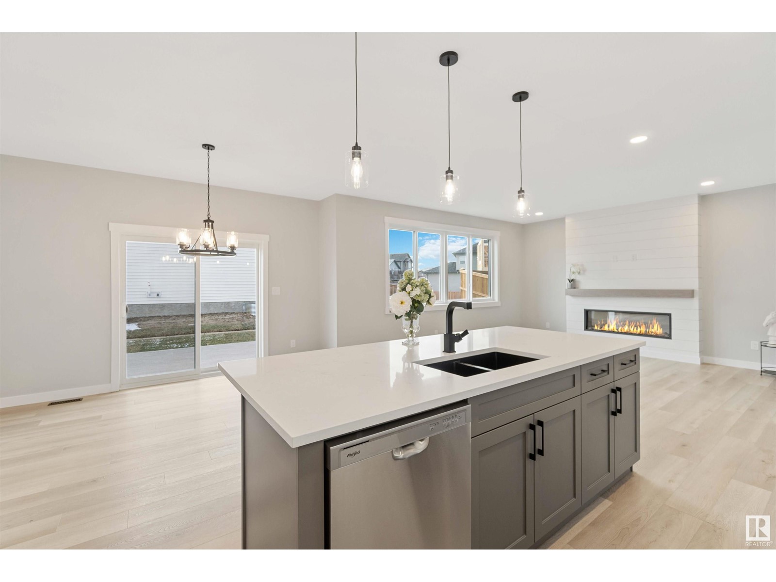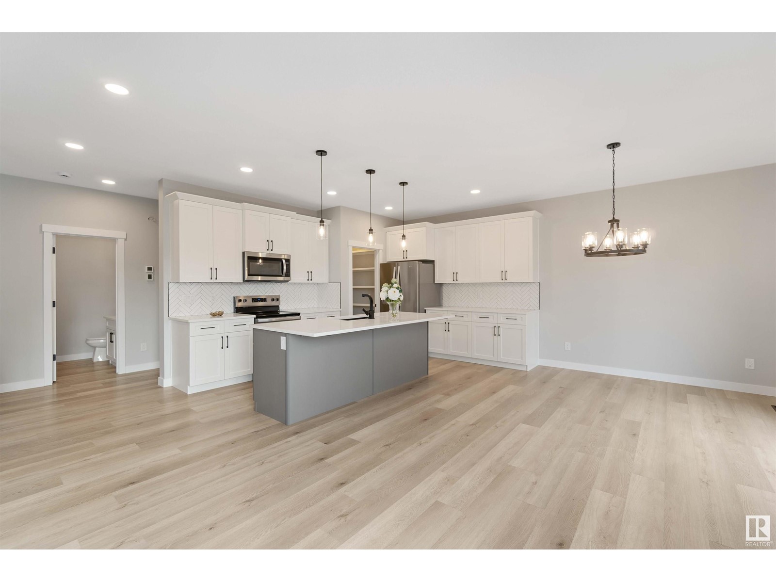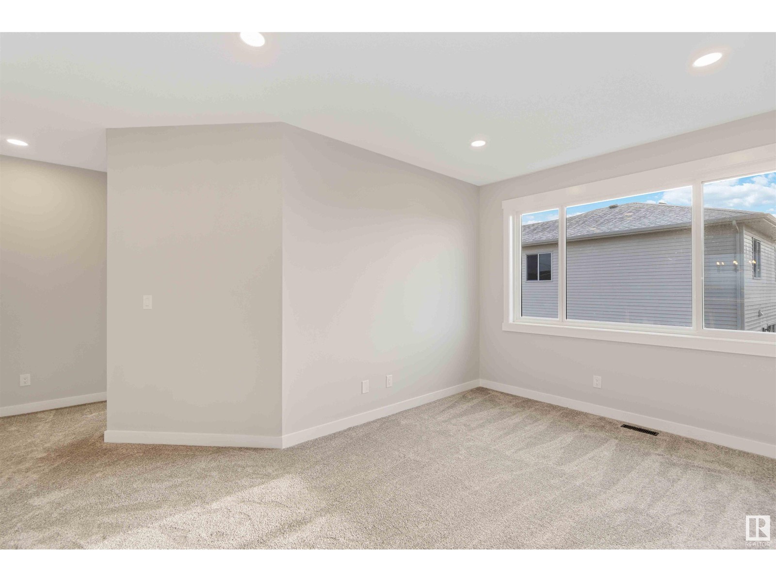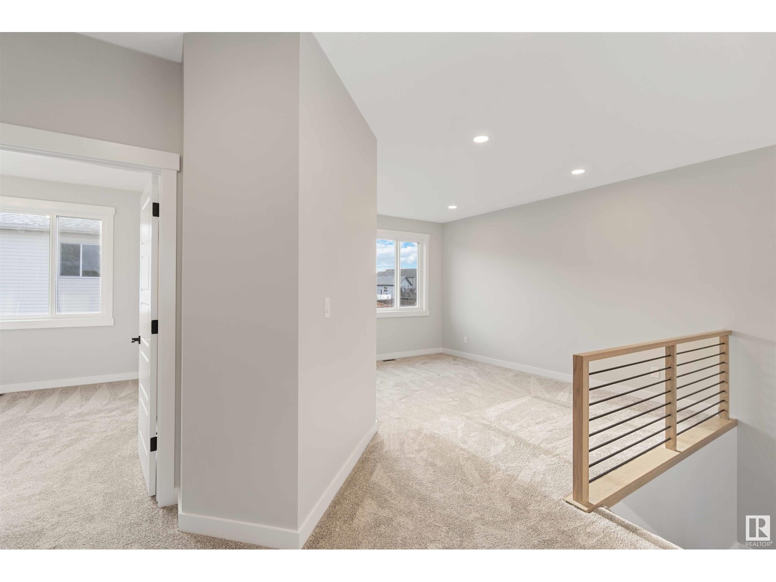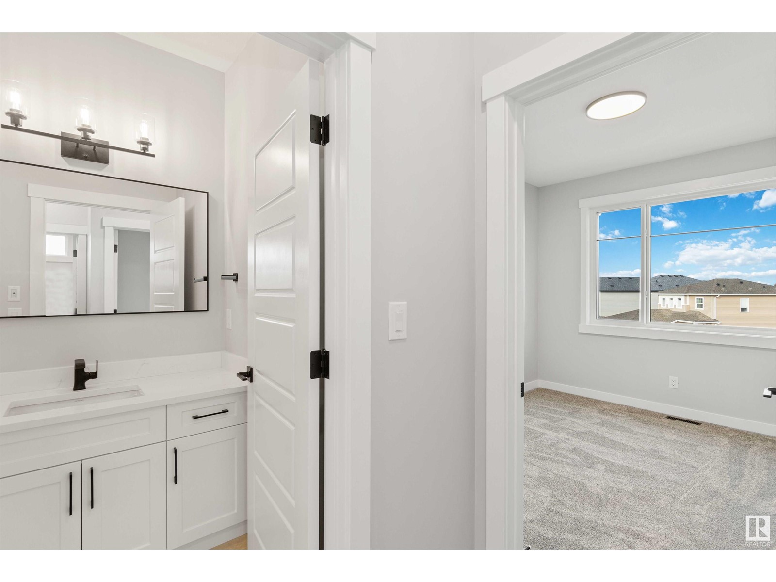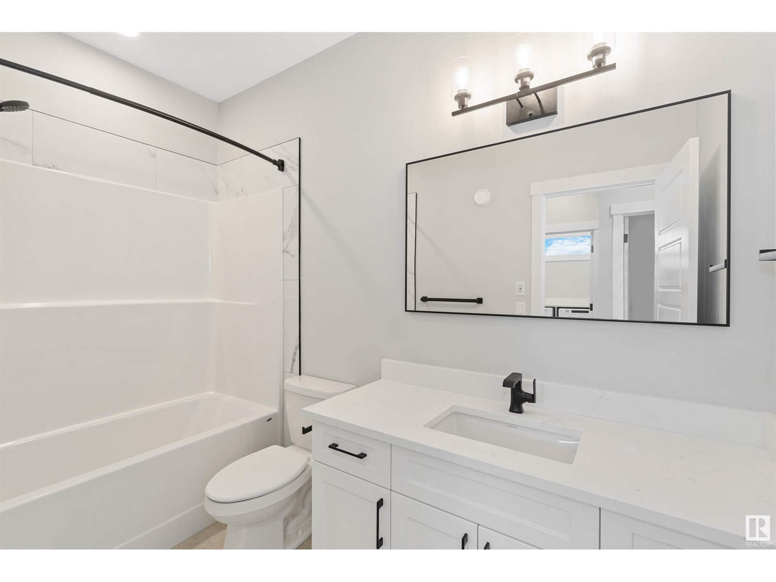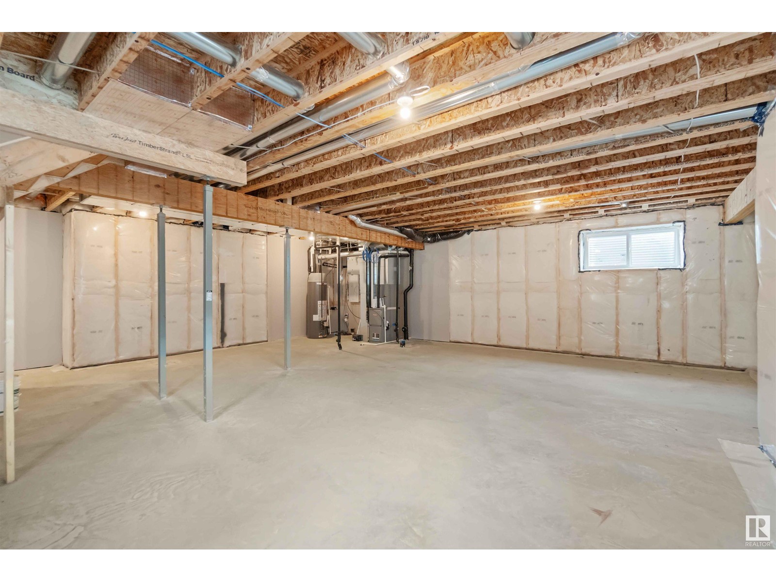20 Hull Wd Spruce Grove, Alberta T7X 4P7
$599,000
TURN-KEY Craftsman Home by LCM Construction located in the Hilldowns neighborhood, Spruce Grove! This quality built 2 story home offers exceptional curb appeal w/Grey vinyl exterior, black window & door trim, black overhead garage door, plus complimentary stone on the front of the garage. Main Floor boasts a modern floorplan w/9ft ceilings, vinyl plank flooring, mudroom w/built in bench, open living room/dining room w/fireplace, large kitchen w/8ft quartz island & seating, walkthrough pantry, ss appliances, contemporary black fixtures & hardware. Upstairs offers an open bonus room, carpet flooring, laundry room w/quartz countertop, 2 large bedrooms & a spacious main bedroom w/5 piece ensuite, boasting a modern soaker tub, tiled shower, enclosed toilet & walk-in closet. Enjoy entertaining in the spacious backyard w/an exceptional deck featuring plank style vinyl flooring. Property also includes an AC unit, Side door entry, 125 amp electrical service, 9ft ceiling on all floors, w/ 11ft ceiling in garage. (id:57312)
Open House
This property has open houses!
12:00 pm
Ends at:2:00 pm
Property Details
| MLS® Number | E4414040 |
| Property Type | Single Family |
| Neigbourhood | Hilldowns |
| AmenitiesNearBy | Playground, Public Transit, Schools, Shopping |
| CommunityFeatures | Public Swimming Pool |
| Structure | Deck |
Building
| BathroomTotal | 3 |
| BedroomsTotal | 3 |
| Amenities | Ceiling - 9ft |
| Appliances | Dishwasher, Dryer, Garage Door Opener Remote(s), Garage Door Opener, Microwave Range Hood Combo, Refrigerator, Stove, Washer |
| BasementDevelopment | Unfinished |
| BasementType | Full (unfinished) |
| ConstructedDate | 2024 |
| ConstructionStyleAttachment | Detached |
| CoolingType | Central Air Conditioning |
| FireProtection | Smoke Detectors |
| FireplaceFuel | Electric |
| FireplacePresent | Yes |
| FireplaceType | Insert |
| HalfBathTotal | 1 |
| HeatingType | Forced Air |
| StoriesTotal | 2 |
| SizeInterior | 2012.8512 Sqft |
| Type | House |
Parking
| Attached Garage |
Land
| Acreage | No |
| LandAmenities | Playground, Public Transit, Schools, Shopping |
Rooms
| Level | Type | Length | Width | Dimensions |
|---|---|---|---|---|
| Main Level | Living Room | Measurements not available | ||
| Main Level | Dining Room | Measurements not available | ||
| Upper Level | Family Room | Measurements not available | ||
| Upper Level | Primary Bedroom | Measurements not available | ||
| Upper Level | Bedroom 2 | Measurements not available | ||
| Upper Level | Bedroom 3 | Measurements not available |
https://www.realtor.ca/real-estate/27665380/20-hull-wd-spruce-grove-hilldowns
Interested?
Contact us for more information
Jeffrey Keasey
Associate
11220 119 St Nw
Edmonton, Alberta T5G 2X3








