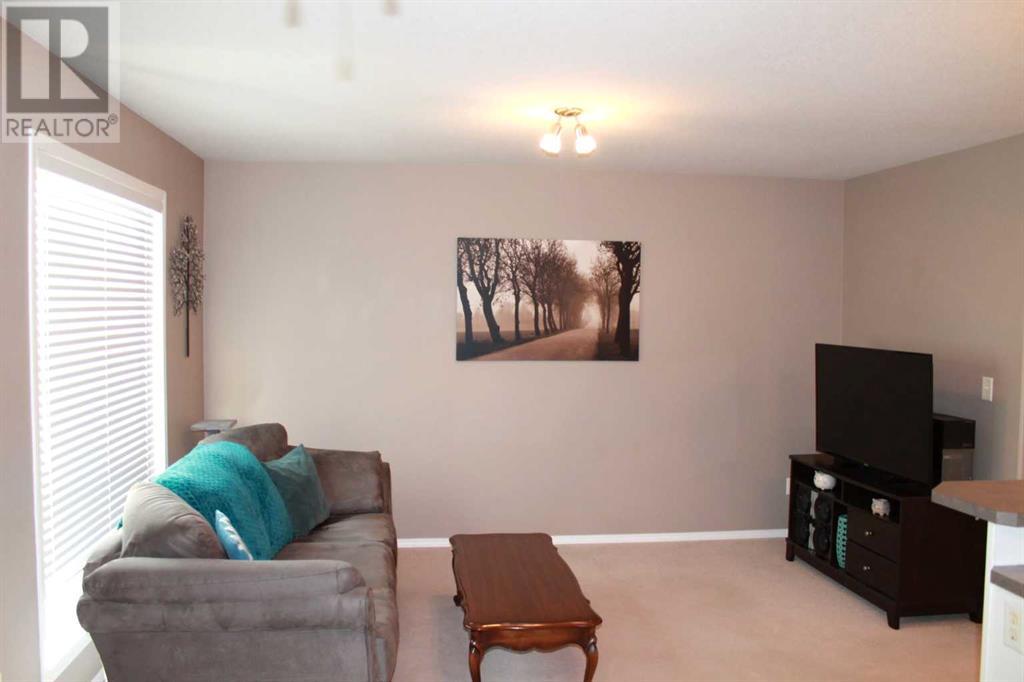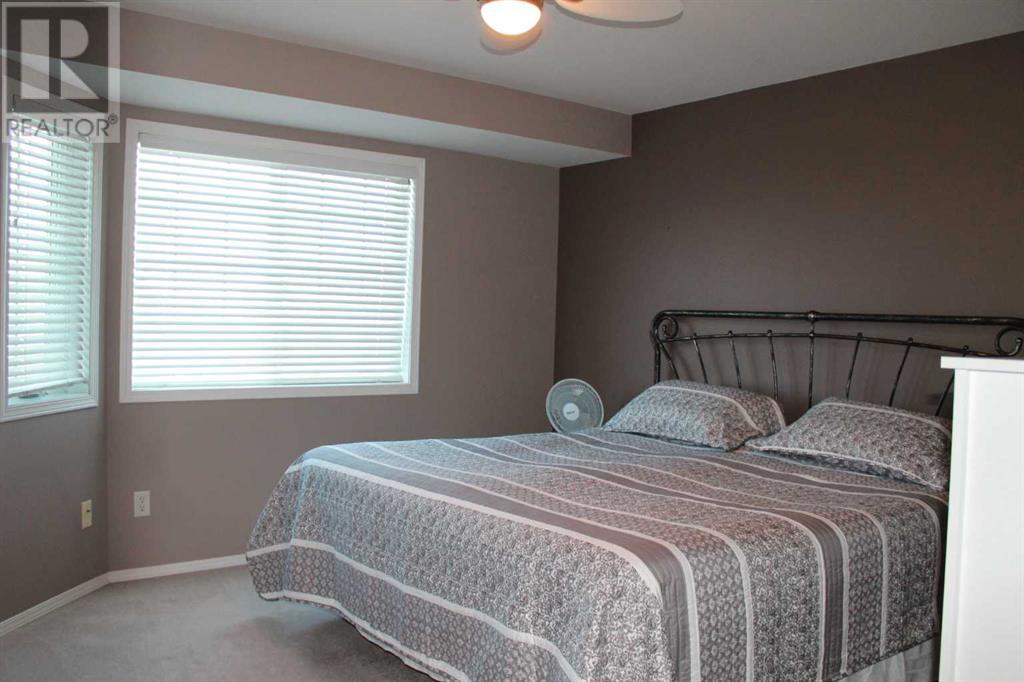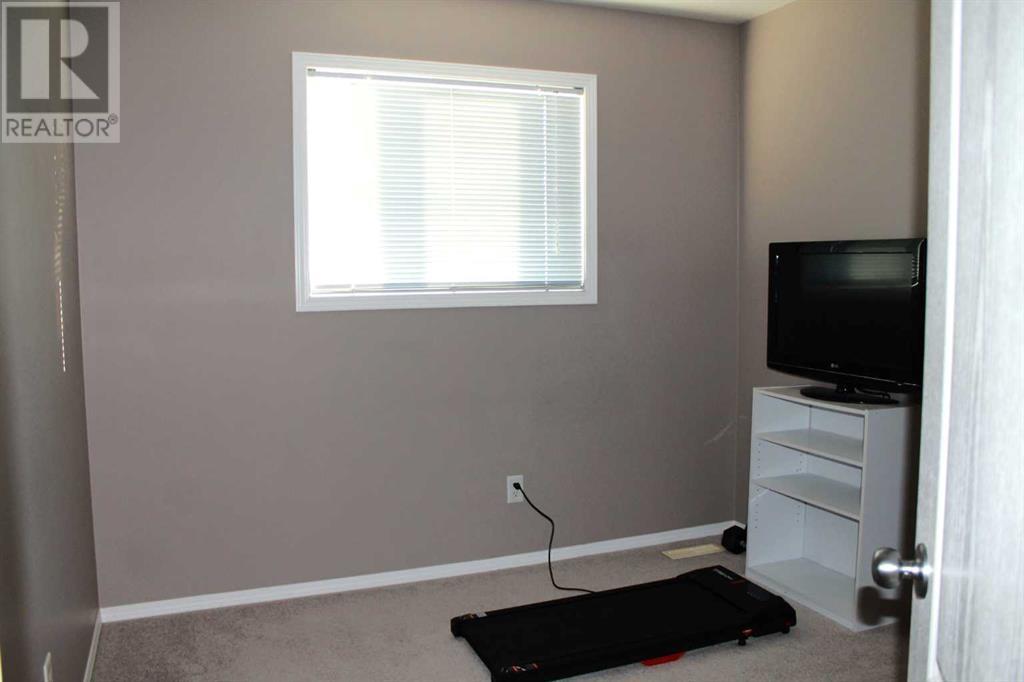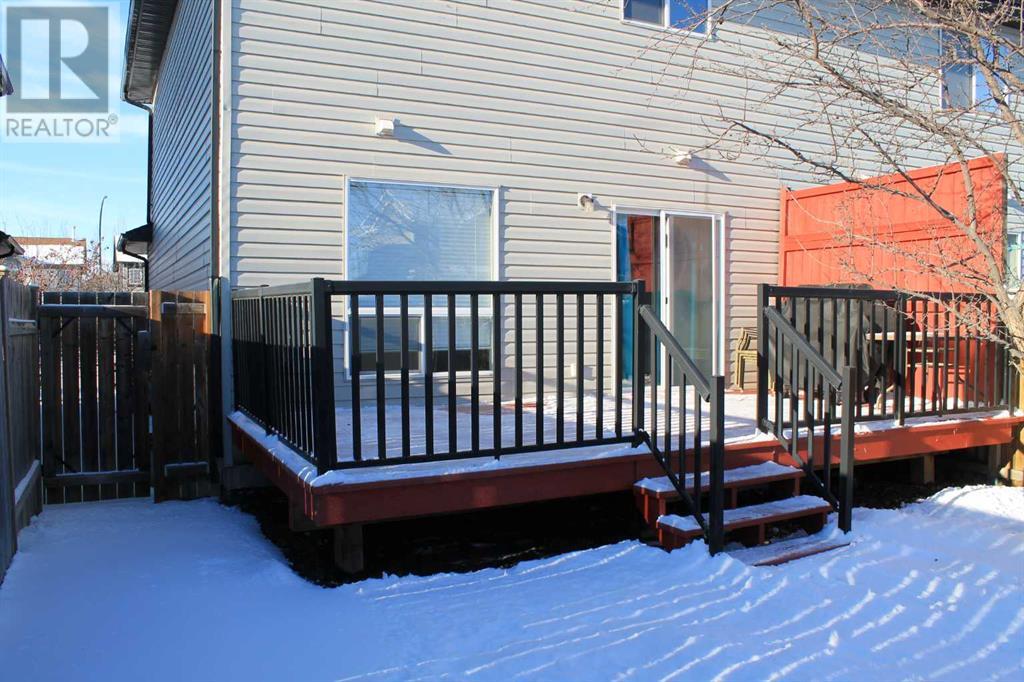20 Arthur Close Red Deer, Alberta T4R 3M6
$335,000
Discover this beautifully maintained, immaculate 3-bedroom, 2-bathroom half-duplex located in the sought-after south corner of Red Deer, Alberta. With pride of ownership evident throughout, this home offers exceptional value with no condo fees! Situated in a peaceful close, this home features a spacious fenced backyard, perfect for outdoor entertaining or relaxing. Step inside to an inviting open-concept main floor with a well-designed kitchen that boasts a good sized island, a convenient pantry and plenty of cabinetry for ample storage. The kitchen flows seamlessly into the cozy living area & sliding doors lead to a lovely rear deck—ideal for enjoying summer evenings. Upstairs, you’ll find three generously sized bedrooms, including a primary bedroom that currently has a king-size bed and dressers. Make sure to check out the closet in the third bedroom. The full basement includes a laundry area and is a blank canvas, ready for your personal touch to complete the space. The floor down here was freshly painted and is clean as a whistle. Additional highlights include shingles that are 2 years old, a hot water tank that is about 7 years old, a single attached garage and a private backyard has beautiful trees. This home is perfect for first-time buyers or anyone seeking a well-cared-for property in a convenient location. If your next home needs to show Pride of Ownership don’t miss out on this opportunity to make this move-in ready duplex your new home in Red Deer! (id:57312)
Property Details
| MLS® Number | A2186001 |
| Property Type | Single Family |
| Community Name | Aspen Ridge |
| AmenitiesNearBy | Shopping |
| Features | Cul-de-sac, Back Lane, No Smoking Home |
| ParkingSpaceTotal | 1 |
| Plan | 0324378 |
| Structure | Deck |
Building
| BathroomTotal | 2 |
| BedroomsAboveGround | 3 |
| BedroomsTotal | 3 |
| Appliances | Refrigerator, Dishwasher, Stove, Microwave Range Hood Combo, Washer & Dryer |
| BasementDevelopment | Unfinished |
| BasementType | Full (unfinished) |
| ConstructedDate | 2004 |
| ConstructionMaterial | Wood Frame |
| ConstructionStyleAttachment | Semi-detached |
| CoolingType | None |
| ExteriorFinish | Vinyl Siding |
| FlooringType | Carpeted, Linoleum |
| FoundationType | Poured Concrete |
| HalfBathTotal | 1 |
| HeatingFuel | Natural Gas |
| HeatingType | Forced Air |
| StoriesTotal | 2 |
| SizeInterior | 1231 Sqft |
| TotalFinishedArea | 1231 Sqft |
| Type | Duplex |
Parking
| Attached Garage | 1 |
Land
| Acreage | No |
| FenceType | Fence |
| LandAmenities | Shopping |
| LandscapeFeatures | Landscaped |
| SizeDepth | 30.78 M |
| SizeFrontage | 7.62 M |
| SizeIrregular | 2502.00 |
| SizeTotal | 2502 Sqft|0-4,050 Sqft |
| SizeTotalText | 2502 Sqft|0-4,050 Sqft |
| ZoningDescription | R1a |
Rooms
| Level | Type | Length | Width | Dimensions |
|---|---|---|---|---|
| Second Level | Primary Bedroom | 13.50 Ft x 12.83 Ft | ||
| Second Level | Bedroom | 11.33 Ft x 9.25 Ft | ||
| Second Level | Bedroom | 9.75 Ft x 9.33 Ft | ||
| Second Level | 4pc Bathroom | .00 Ft x .00 Ft | ||
| Main Level | Other | 18.50 Ft x 10.50 Ft | ||
| Main Level | Living Room | 13.50 Ft x 10.58 Ft | ||
| Main Level | 2pc Bathroom | .00 Ft x .00 Ft |
https://www.realtor.ca/real-estate/27775995/20-arthur-close-red-deer-aspen-ridge
Interested?
Contact us for more information
Ken Devoe
Associate
3617f - 50 Avenue
Red Deer, Alberta T4N 3Y5






















