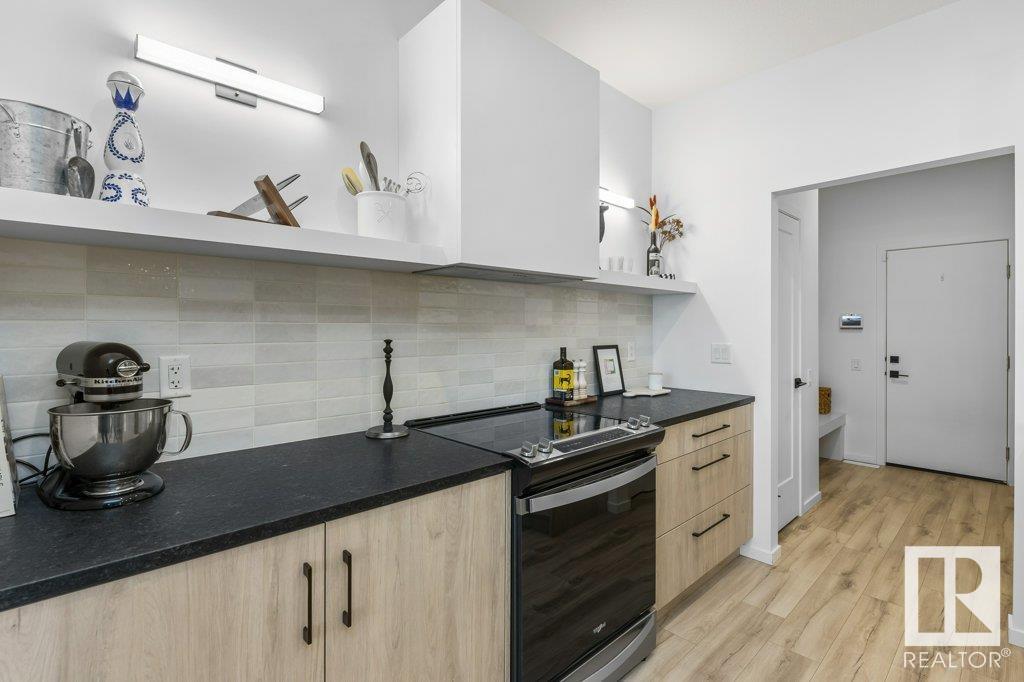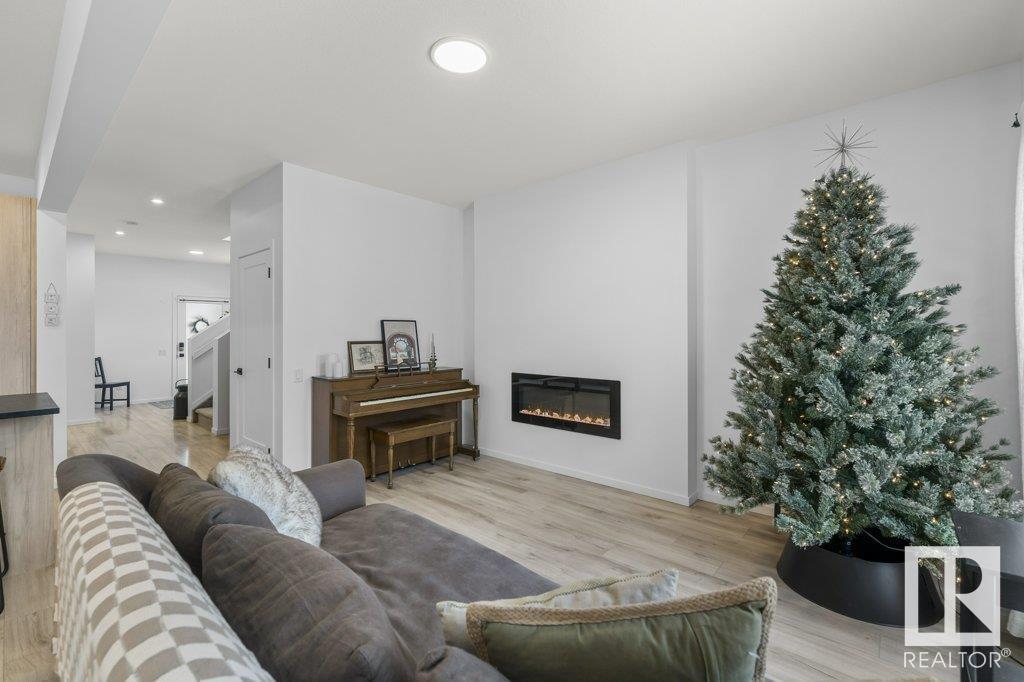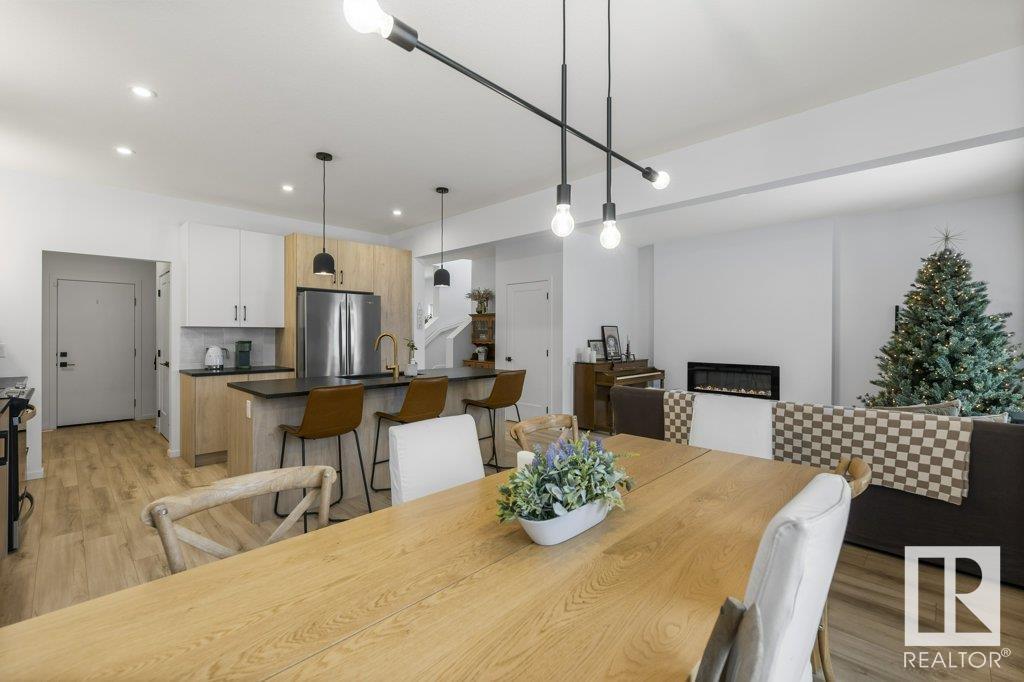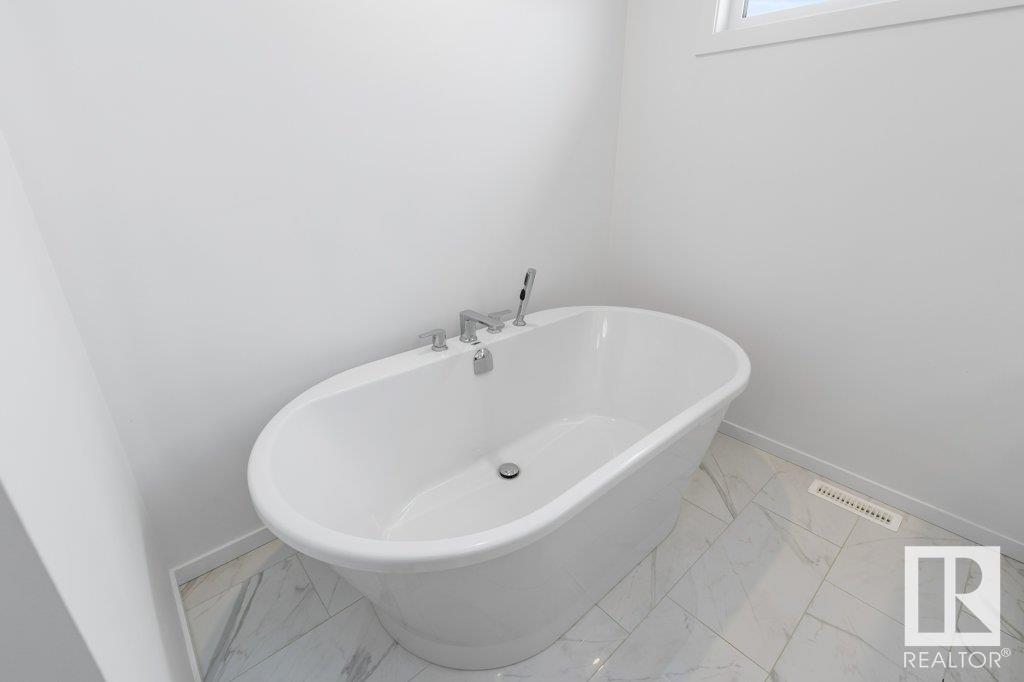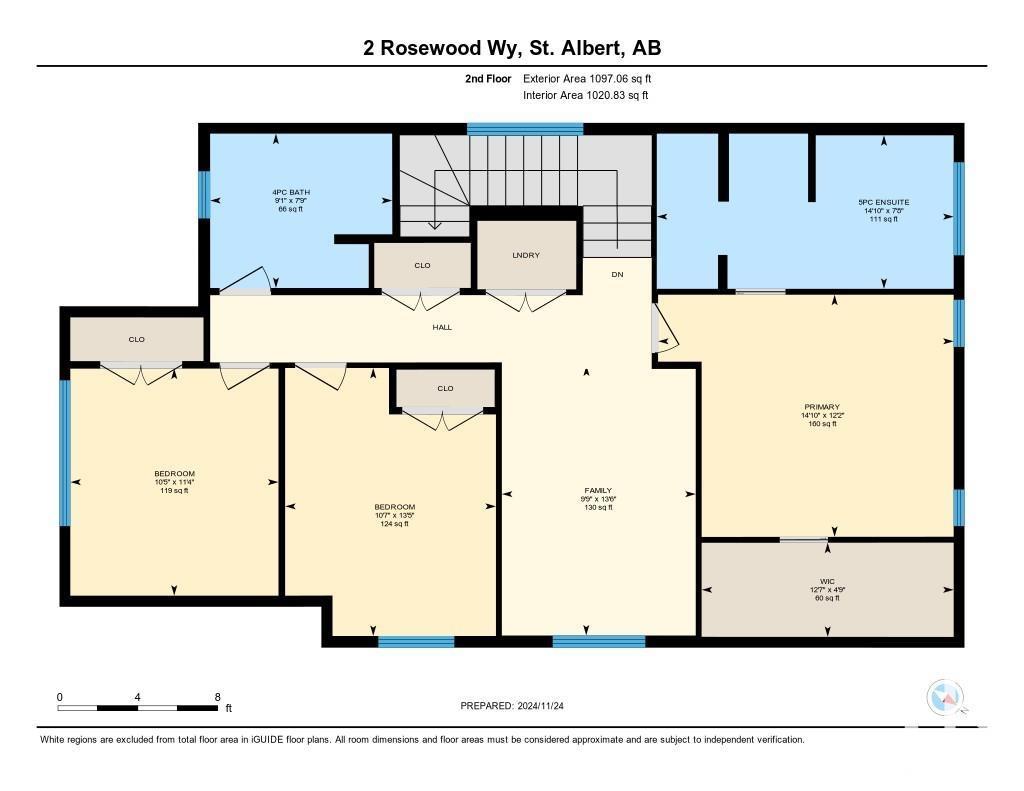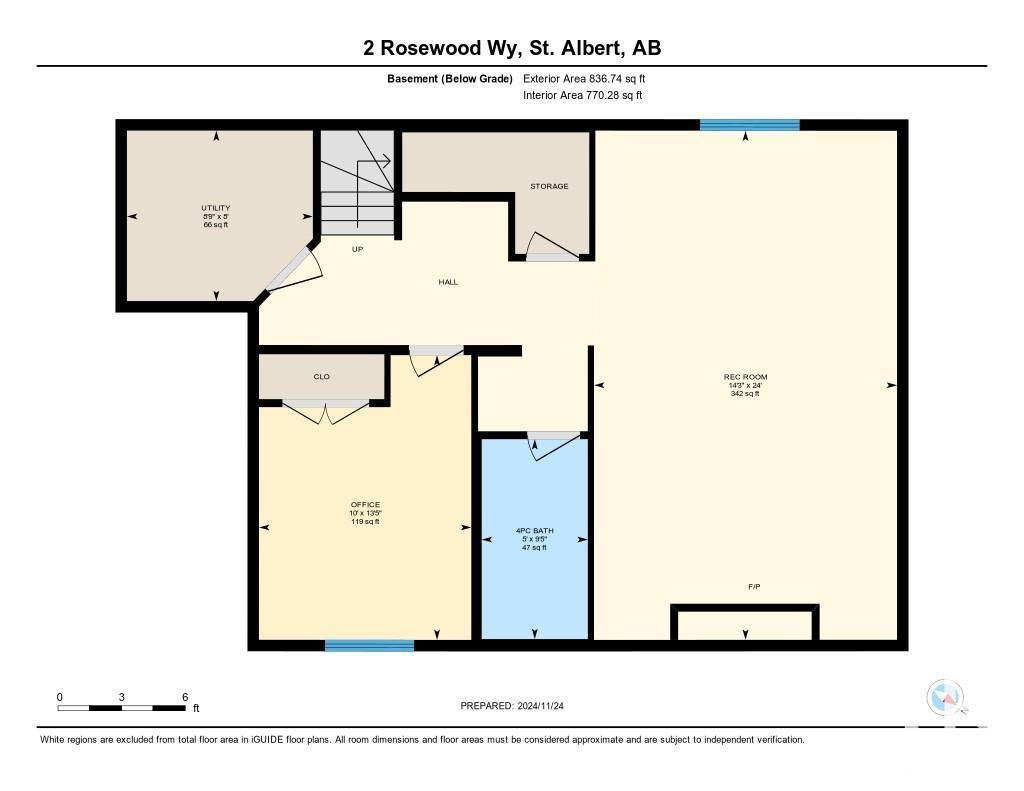2 Rosewood Wy St. Albert, Alberta T8N 7Y8
$680,000
Welcome to this beautiful 2004 sq ft home by Urban Age Homes, designed with style & functionality in mind. Step into the modern kitchen, featuring sleek finishes, spacious island & granite countertops! The adjoining dining area offers easy access to a deck & fully landscaped backyard, perfect for hosting summer barbecues or enjoying relaxing evenings. The cozy living room w/gas fp adds warmth & charm to the heart of the home. Upstairs, you’ll find 3 generously sized bedrooms, a versatile bonus room & a luxurious spa-like ensuite w/dual sinks, soaker tub & premium finishes. A second 4-piece bathroom on this level ensures convenience for family & guests alike. The fully finished basement provides additional living space w/a large family room, complete w/ second gas fp, 4th bedroom & 4-piece bathroom. This home is equipped w/modern amenities, including a tankless water heater, A/C & a security system for your peace of mind. Close to all amenities, this property perfectly combines luxury & a prime location! (id:57312)
Property Details
| MLS® Number | E4417227 |
| Property Type | Single Family |
| Neigbourhood | Riverside (St. Albert) |
| AmenitiesNearBy | Golf Course, Playground, Public Transit, Schools, Shopping |
| Features | See Remarks |
| Structure | Deck |
Building
| BathroomTotal | 4 |
| BedroomsTotal | 4 |
| Appliances | Alarm System, Dishwasher, Garage Door Opener Remote(s), Garage Door Opener, Microwave, Refrigerator, Washer/dryer Stack-up, Stove |
| BasementDevelopment | Finished |
| BasementType | Full (finished) |
| ConstructedDate | 2023 |
| ConstructionStyleAttachment | Detached |
| FireplaceFuel | Gas |
| FireplacePresent | Yes |
| FireplaceType | Unknown |
| HalfBathTotal | 1 |
| HeatingType | Forced Air |
| StoriesTotal | 2 |
| SizeInterior | 2004.2401 Sqft |
| Type | House |
Parking
| Attached Garage |
Land
| Acreage | No |
| FenceType | Fence |
| LandAmenities | Golf Course, Playground, Public Transit, Schools, Shopping |
Rooms
| Level | Type | Length | Width | Dimensions |
|---|---|---|---|---|
| Lower Level | Bedroom 4 | 4.09 m | 3.05 m | 4.09 m x 3.05 m |
| Lower Level | Recreation Room | 7.31 m | 4.35 m | 7.31 m x 4.35 m |
| Main Level | Living Room | 3.29 m | 4.48 m | 3.29 m x 4.48 m |
| Main Level | Dining Room | 4.39 m | 3.54 m | 4.39 m x 3.54 m |
| Main Level | Kitchen | 4.39 m | 3.08 m | 4.39 m x 3.08 m |
| Upper Level | Primary Bedroom | 3.7 m | 4.51 m | 3.7 m x 4.51 m |
| Upper Level | Bedroom 2 | 4.09 m | 3.22 m | 4.09 m x 3.22 m |
| Upper Level | Bedroom 3 | 3.47 m | 3.18 m | 3.47 m x 3.18 m |
| Upper Level | Bonus Room | 4.12 m | 2.96 m | 4.12 m x 2.96 m |
https://www.realtor.ca/real-estate/27774167/2-rosewood-wy-st-albert-riverside-st-albert
Interested?
Contact us for more information
Brian C. Cyr
Associate
8104 160 Ave Nw
Edmonton, Alberta T5Z 3J8
Corey Marcel Leblanc
Associate
116-150 Chippewa Rd
Sherwood Park, Alberta T8A 6A2







