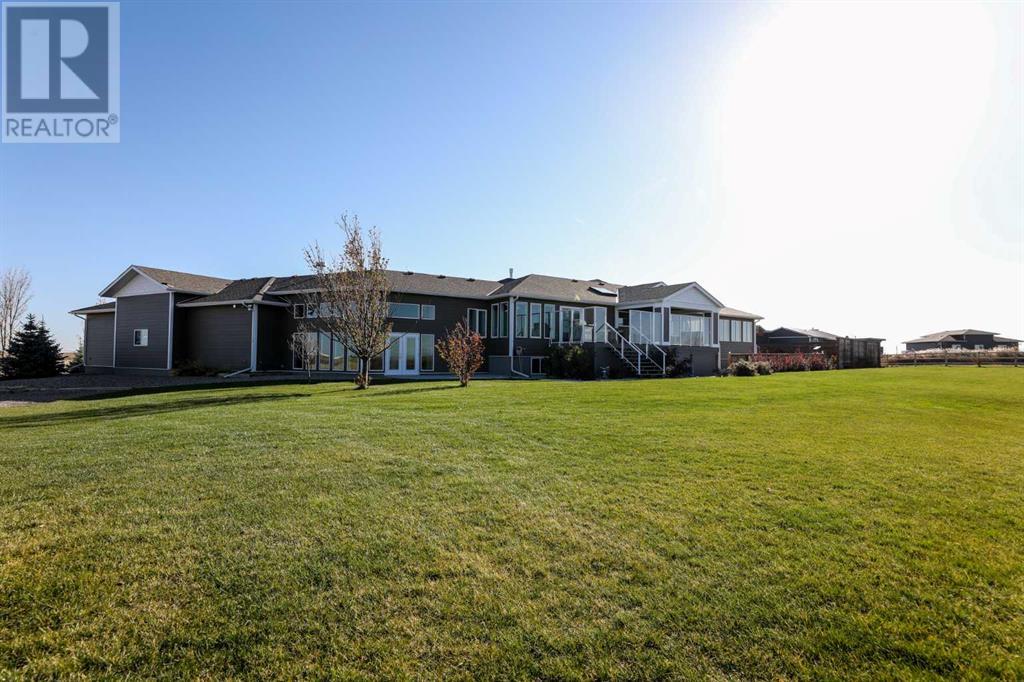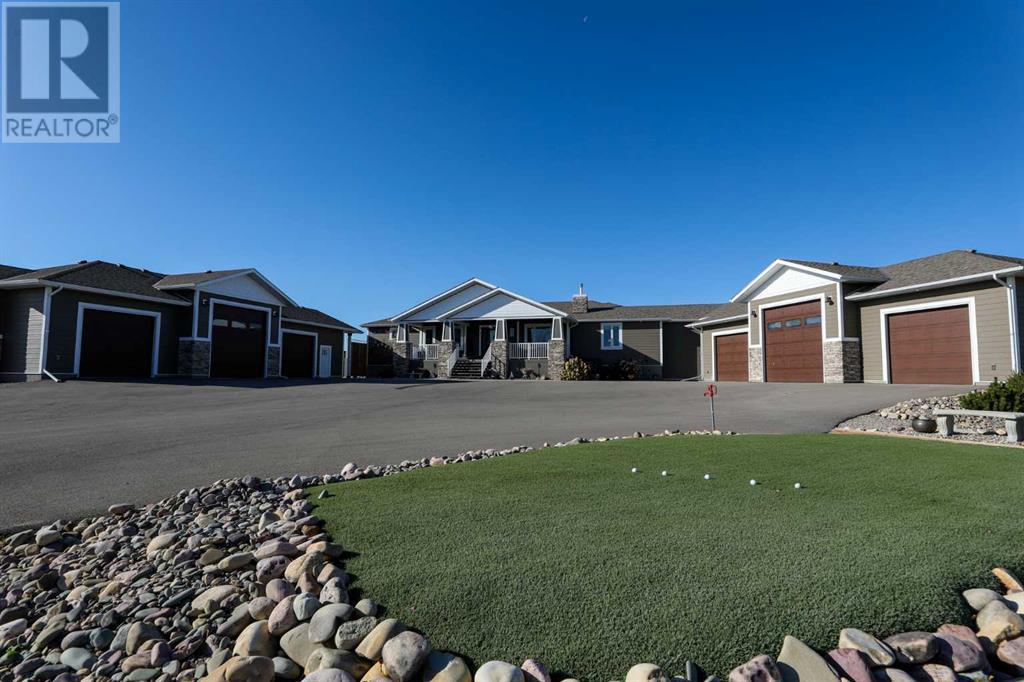2 Hill Drive, 213026 Twp Rd 70 Welling, Alberta T0K 2N0
$1,800,000
Located just 15 minutes from Lethbridge, this amazing acreage has a lot to offer! Overlooking a small coulee with an active creek, the Rocky Mountains are clearly visible to the west. This property has been finished to a very high standard and has many features to enjoy. There are 3 tee boxes taking advantage of the fully landscaped and fenced 4.3 acres. Inside, there are 5 bedrooms and ample open space to enjoy entertaining or enjoying quiet time by one of the 3 fireplaces. Granite counter tops, incredible Master Suite with oversize shower and tub, Sub-Zero fridge/freezer, hidden kid space in the breezeway, and views from every window! Every finish and feature has been thoughtfully integrated into this home. Attached you’ll find an oversized 3 car, heated garage. There’s also a detached shop over 1800 sq ft. full of it’s own amenities. Tastefully finished by professional family in the construction field. Irrigation water feeds into the dug-out to service the underground sprinkler system. Town of Raymond supplies municipal water to the property. (id:57312)
Property Details
| MLS® Number | A2175127 |
| Property Type | Single Family |
| Features | Other |
| Plan | 0811686 |
| Structure | Deck |
Building
| BathroomTotal | 3 |
| BedroomsAboveGround | 3 |
| BedroomsBelowGround | 2 |
| BedroomsTotal | 5 |
| Appliances | Refrigerator, Gas Stove(s), Dishwasher, Washer & Dryer |
| ArchitecturalStyle | Bungalow |
| BasementDevelopment | Finished |
| BasementType | Full (finished) |
| ConstructedDate | 2018 |
| ConstructionMaterial | Wood Frame |
| ConstructionStyleAttachment | Detached |
| CoolingType | Central Air Conditioning |
| FireplacePresent | Yes |
| FireplaceTotal | 3 |
| FlooringType | Carpeted, Ceramic Tile, Vinyl Plank |
| FoundationType | Poured Concrete |
| HeatingType | Forced Air |
| StoriesTotal | 1 |
| SizeInterior | 2792 Sqft |
| TotalFinishedArea | 2792 Sqft |
| Type | House |
| UtilityWater | Municipal Water, See Remarks |
Parking
| Attached Garage | 3 |
| Detached Garage | 3 |
Land
| Acreage | Yes |
| FenceType | Fence |
| LandscapeFeatures | Landscaped, Underground Sprinkler |
| Sewer | Septic System |
| SizeIrregular | 4.23 |
| SizeTotal | 4.23 Ac|2 - 4.99 Acres |
| SizeTotalText | 4.23 Ac|2 - 4.99 Acres |
| ZoningDescription | Gcr |
Rooms
| Level | Type | Length | Width | Dimensions |
|---|---|---|---|---|
| Lower Level | Family Room | 27.75 Ft x 13.58 Ft | ||
| Lower Level | Bedroom | 12.33 Ft x 12.92 Ft | ||
| Lower Level | Bedroom | 12.25 Ft x 12.92 Ft | ||
| Lower Level | Exercise Room | 27.67 Ft x 25.08 Ft | ||
| Lower Level | 4pc Bathroom | 8.92 Ft x 8.08 Ft | ||
| Main Level | Kitchen | 15.50 Ft x 14.58 Ft | ||
| Main Level | Family Room | 18.08 Ft x 13.50 Ft | ||
| Main Level | Primary Bedroom | 21.75 Ft x 16.75 Ft | ||
| Main Level | Bedroom | 12.83 Ft x 11.75 Ft | ||
| Main Level | Bedroom | 13.17 Ft x 13.08 Ft | ||
| Main Level | Living Room | 24.08 Ft x 19.17 Ft | ||
| Main Level | 5pc Bathroom | 12.42 Ft x 8.92 Ft | ||
| Main Level | 4pc Bathroom | 12.42 Ft x 4.92 Ft |
https://www.realtor.ca/real-estate/27584741/2-hill-drive-213026-twp-rd-70-welling
Interested?
Contact us for more information
Scott Korbett
Associate
526 - 5th Street South
Lethbridge, Alberta T1J 2B8
















































