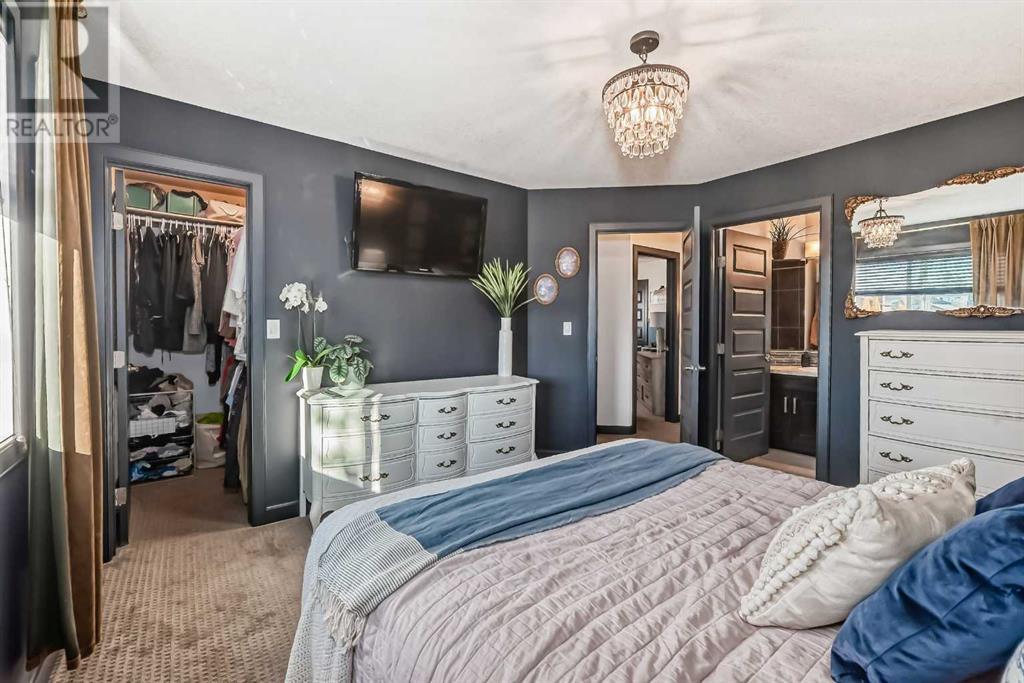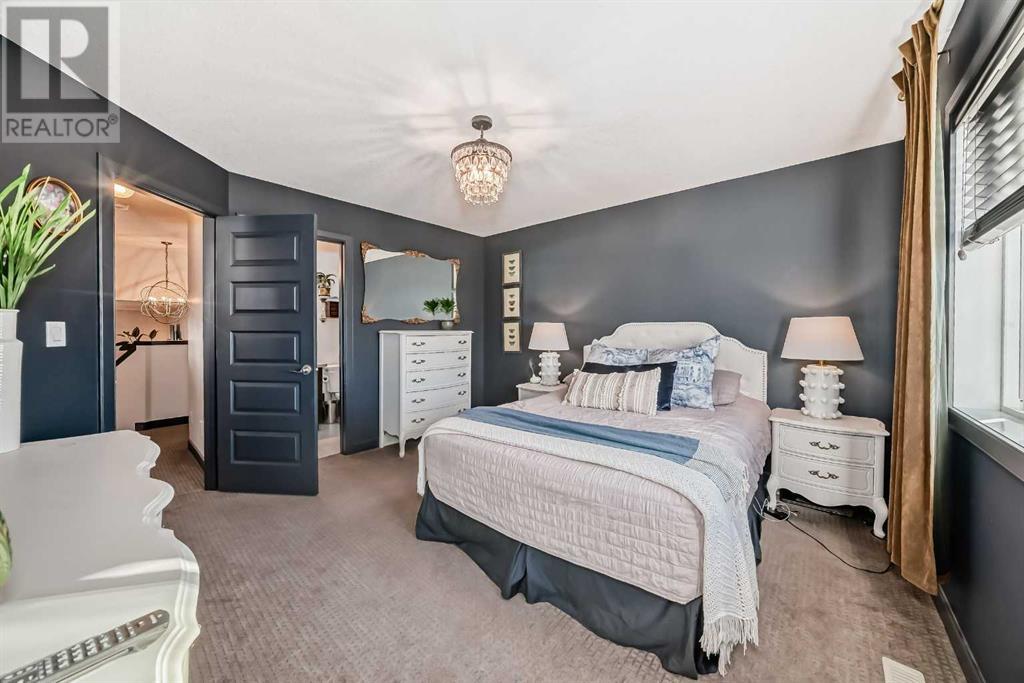2 Grove Close Red Deer, Alberta T4N 3M4
$594,900
This gorgeous fully upgraded 2 storey home isn't just a place to live—it's the backdrop for the memories you'll create for years to come. Discover your future today in this extraordinary Garden Heights home where quality craftsmanship meets modern living in the heart of nature. As you stroll up your vibrant, color-stamped driveway, the charming sight of your customized cement stairs greets you, guiding you toward an inviting front entry that beckons you inside. As you venture further, the rich hues of exotic Acacia hardwood floors stretch ahead, guiding you to the heart of the home: the cozy living room. There, a stunning Ledgestone fireplace stands as the centerpiece. The kitchen is grand with maple cabinetry, and granite counter tops and is open to the living room. As you ascend to the upper level, you’ll immediately appreciate the upgraded flooring, enhanced by a plush 10 lb underlay that adds an extra touch of comfort. The master suite stands out with its generous walk-in closet, ensuring ample space for your wardrobe. The 4-piece bath features a delightful skylight, inviting natural light into the space. Adjacent to the bedrooms, you'll discover a versatile bonus room; here, the exquisite Acacia hardwood flooring creates a warm and inviting atmosphere perfect for family gatherings, playtime, or a cozy entertainment space. Downstairs is fully finished with a fun family area, dry bar, 4th bedroom and a trendy bathroom. Step outside onto the deck where a gas hookup awaits, ready for your summer barbecues. With operational in-floor heating in the basement, even cooler months feel cozy and inviting. And let’s not forget the central A/C, installed less than two years ago, ensuring your comfort throughout the warmer seasons. (id:57312)
Property Details
| MLS® Number | A2177287 |
| Property Type | Single Family |
| Community Name | Garden Heights |
| AmenitiesNearBy | Playground, Schools, Shopping |
| Features | Cul-de-sac, Pvc Window, No Animal Home, No Smoking Home |
| ParkingSpaceTotal | 2 |
| Plan | 1125834 |
| Structure | Deck |
Building
| BathroomTotal | 4 |
| BedroomsAboveGround | 3 |
| BedroomsBelowGround | 1 |
| BedroomsTotal | 4 |
| Appliances | Washer, Refrigerator, Oven - Electric, Dishwasher, Stove, Oven, Dryer, Microwave, Window Coverings, Garage Door Opener |
| BasementDevelopment | Finished |
| BasementType | Full (finished) |
| ConstructedDate | 2013 |
| ConstructionStyleAttachment | Detached |
| CoolingType | Central Air Conditioning |
| ExteriorFinish | See Remarks |
| FireplacePresent | Yes |
| FireplaceTotal | 1 |
| FlooringType | Carpeted, Ceramic Tile, Hardwood |
| FoundationType | Poured Concrete |
| HalfBathTotal | 1 |
| HeatingType | Other, Forced Air, In Floor Heating |
| StoriesTotal | 2 |
| SizeInterior | 1589 Sqft |
| TotalFinishedArea | 1589 Sqft |
| Type | House |
Parking
| Attached Garage | 2 |
Land
| Acreage | No |
| FenceType | Fence |
| LandAmenities | Playground, Schools, Shopping |
| LandscapeFeatures | Fruit Trees, Landscaped |
| SizeDepth | 30.17 M |
| SizeFrontage | 14.02 M |
| SizeIrregular | 4554.00 |
| SizeTotal | 4554 Sqft|4,051 - 7,250 Sqft |
| SizeTotalText | 4554 Sqft|4,051 - 7,250 Sqft |
| ZoningDescription | R1n |
Rooms
| Level | Type | Length | Width | Dimensions |
|---|---|---|---|---|
| Second Level | Family Room | 16.92 Ft x 12.00 Ft | ||
| Second Level | Bedroom | 10.42 Ft x 10.17 Ft | ||
| Second Level | Bedroom | 10.17 Ft x 9.50 Ft | ||
| Second Level | 4pc Bathroom | .00 Ft x .00 Ft | ||
| Second Level | Primary Bedroom | 12.75 Ft x 12.42 Ft | ||
| Second Level | 4pc Bathroom | .00 Ft x .00 Ft | ||
| Basement | Bedroom | 10.42 Ft x 10.50 Ft | ||
| Basement | 3pc Bathroom | .00 Ft x .00 Ft | ||
| Basement | Recreational, Games Room | 15.75 Ft x 10.92 Ft | ||
| Main Level | Other | 8.92 Ft x 4.92 Ft | ||
| Main Level | Living Room | 17.50 Ft x 12.42 Ft | ||
| Main Level | Dining Room | 10.58 Ft x 8.00 Ft | ||
| Main Level | Other | 7.83 Ft x 7.42 Ft | ||
| Main Level | 2pc Bathroom | .00 Ft x .00 Ft |
https://www.realtor.ca/real-estate/27764594/2-grove-close-red-deer-garden-heights
Interested?
Contact us for more information
Danielle Davies
Associate
4440 - 49 Avenue
Red Deer, Alberta T4N 3W6
















































