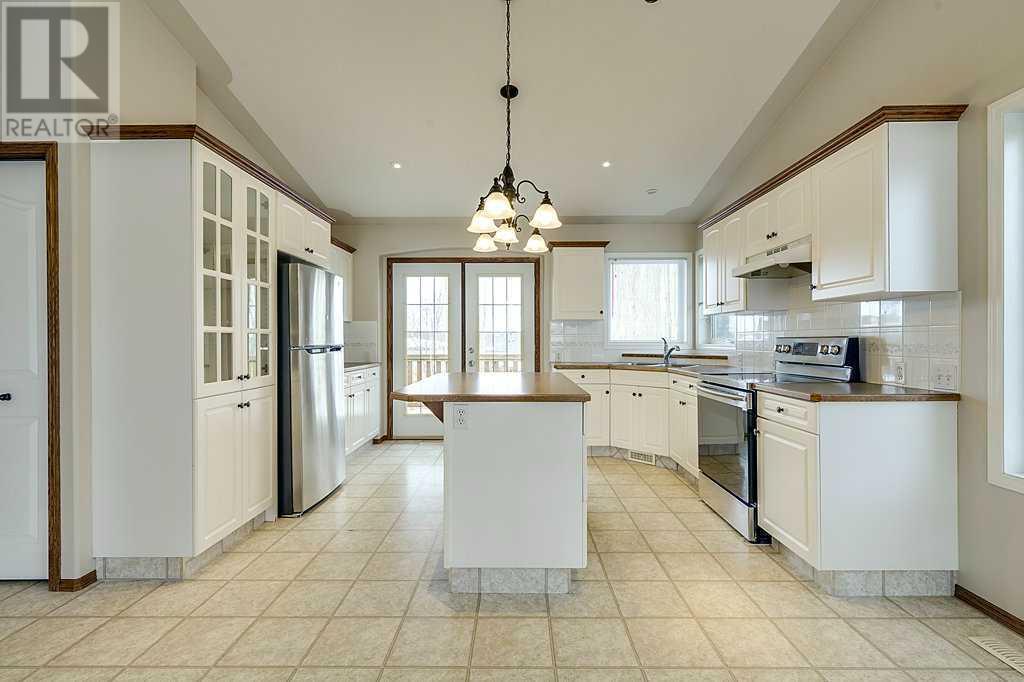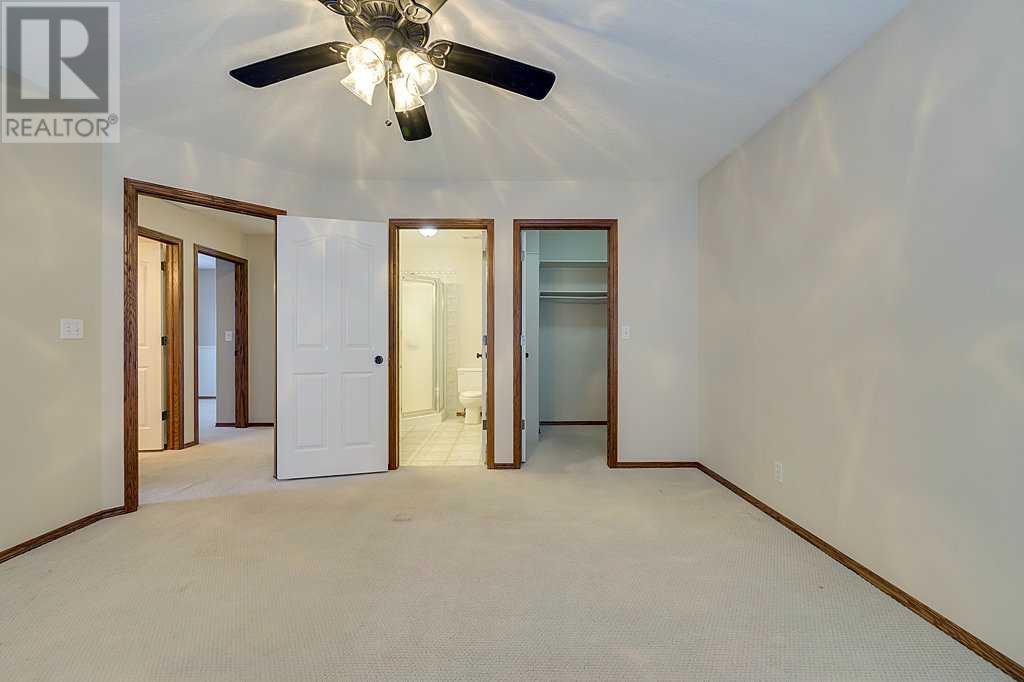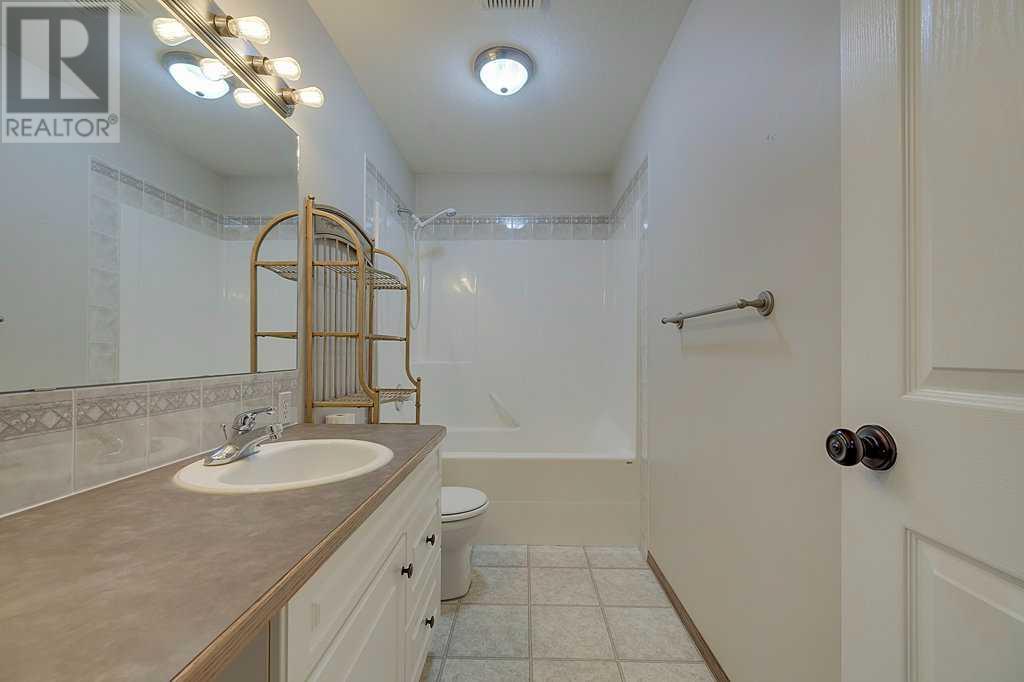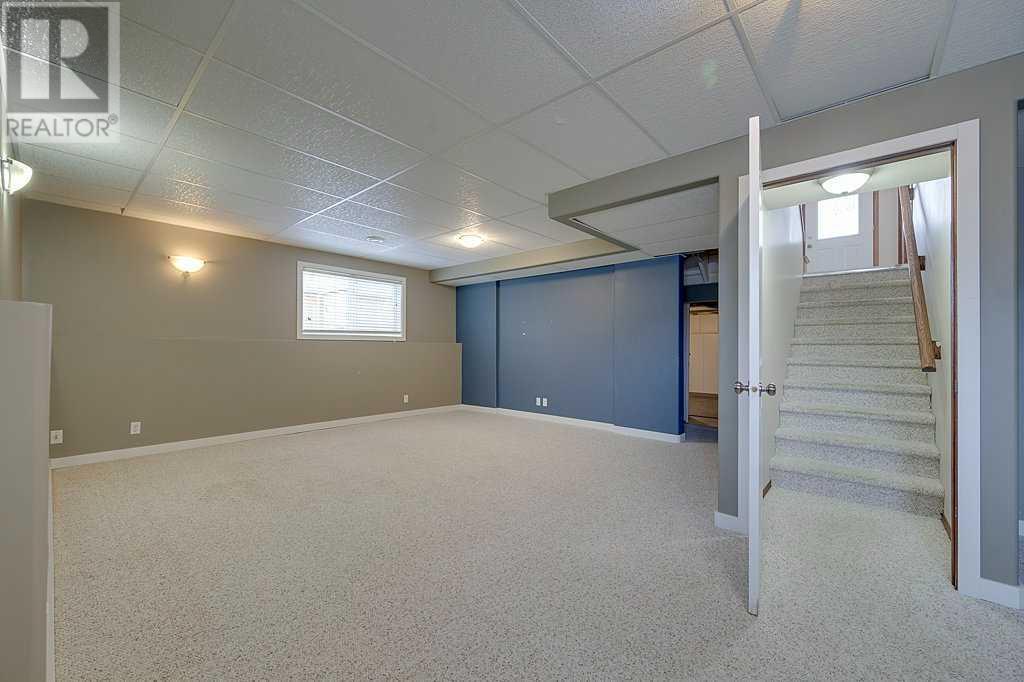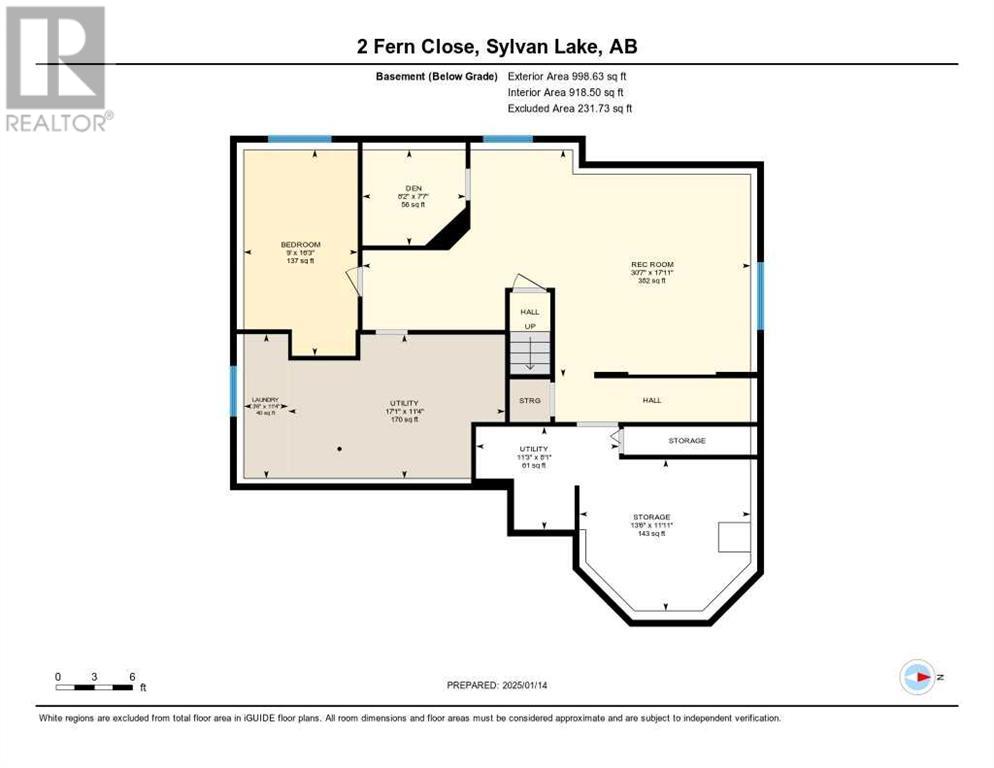2 Fern Close Sylvan Lake, Alberta T4S 1Y5
$469,900
Welcome to this move-in-ready family home, perfectly situated in a peaceful cul-de-sac within a desirable neighborhood. With 4 bedrooms and 2 bathrooms, this bungalow is designed for both comfort and functionality.The main level boasts a bright and inviting open-concept living room with beautiful hardwood floors and a cozy gas fireplace, flowing seamlessly into the dining area and kitchen—perfect for family gatherings and entertaining. Down the hall, you’ll find three spacious bedrooms, including a primary suite complete with a 3-piece ensuite, along with a full bathroom for added convenience.The lower level offers a large, bright family room and an additional bedroom, providing ample space for relaxation, work, or play.Outside, you’ll find a massive fenced yard, ideal for kids, pets, or summer get-togethers. There’s even room for RV parking in the rear! Conveniently located close to schools, shopping, and just minutes from the lake, this home offers the perfect blend of quiet living and accessibility. (id:57312)
Property Details
| MLS® Number | A2187877 |
| Property Type | Single Family |
| Community Name | Fox Run |
| AmenitiesNearBy | Schools, Water Nearby |
| CommunityFeatures | Lake Privileges |
| Features | Cul-de-sac, Back Lane |
| ParkingSpaceTotal | 2 |
| Plan | 9824387 |
| Structure | Deck |
Building
| BathroomTotal | 2 |
| BedroomsAboveGround | 3 |
| BedroomsBelowGround | 1 |
| BedroomsTotal | 4 |
| Appliances | Washer, Refrigerator, Dishwasher, Stove, Dryer, Window Coverings, Garage Door Opener |
| ArchitecturalStyle | Bungalow |
| BasementDevelopment | Finished |
| BasementType | Full (finished) |
| ConstructedDate | 1999 |
| ConstructionStyleAttachment | Detached |
| CoolingType | None |
| ExteriorFinish | Brick, Vinyl Siding |
| FireplacePresent | Yes |
| FireplaceTotal | 1 |
| FlooringType | Carpeted, Hardwood, Linoleum |
| FoundationType | Poured Concrete |
| HeatingFuel | Natural Gas |
| HeatingType | Forced Air |
| StoriesTotal | 1 |
| SizeInterior | 1319 Sqft |
| TotalFinishedArea | 1319 Sqft |
| Type | House |
Parking
| Attached Garage | 2 |
Land
| Acreage | Yes |
| FenceType | Fence |
| LandAmenities | Schools, Water Nearby |
| LandscapeFeatures | Lawn |
| SizeDepth | 41.45 M |
| SizeFrontage | 16.76 M |
| SizeIrregular | 80191.13 |
| SizeTotal | 80191.13 Sqft|1 - 1.99 Acres |
| SizeTotalText | 80191.13 Sqft|1 - 1.99 Acres |
| ZoningDescription | R1 |
Rooms
| Level | Type | Length | Width | Dimensions |
|---|---|---|---|---|
| Basement | Family Room | 30.58 Ft x 17.92 Ft | ||
| Basement | Bedroom | 9.00 Ft x 16.25 Ft | ||
| Basement | Den | 8.17 Ft x 7.58 Ft | ||
| Basement | Laundry Room | 3.50 Ft x 11.33 Ft | ||
| Basement | Storage | 13.50 Ft x 11.92 Ft | ||
| Basement | Furnace | 17.08 Ft x 11.33 Ft | ||
| Main Level | Living Room | 16.42 Ft x 16.92 Ft | ||
| Main Level | Kitchen | 13.67 Ft x 10.92 Ft | ||
| Main Level | Dining Room | 12.58 Ft x 9.83 Ft | ||
| Main Level | Primary Bedroom | 13.08 Ft x 13.50 Ft | ||
| Main Level | 3pc Bathroom | 7.75 Ft x 5.67 Ft | ||
| Main Level | Bedroom | 11.17 Ft x 10.50 Ft | ||
| Main Level | Bedroom | 10.00 Ft x 10.67 Ft | ||
| Main Level | 4pc Bathroom | 4.92 Ft x 10.50 Ft |
https://www.realtor.ca/real-estate/27805341/2-fern-close-sylvan-lake-fox-run
Interested?
Contact us for more information
Alyss Gehl
Associate
6, 3608 - 50 Avenue
Red Deer, Alberta T4N 3Y6












