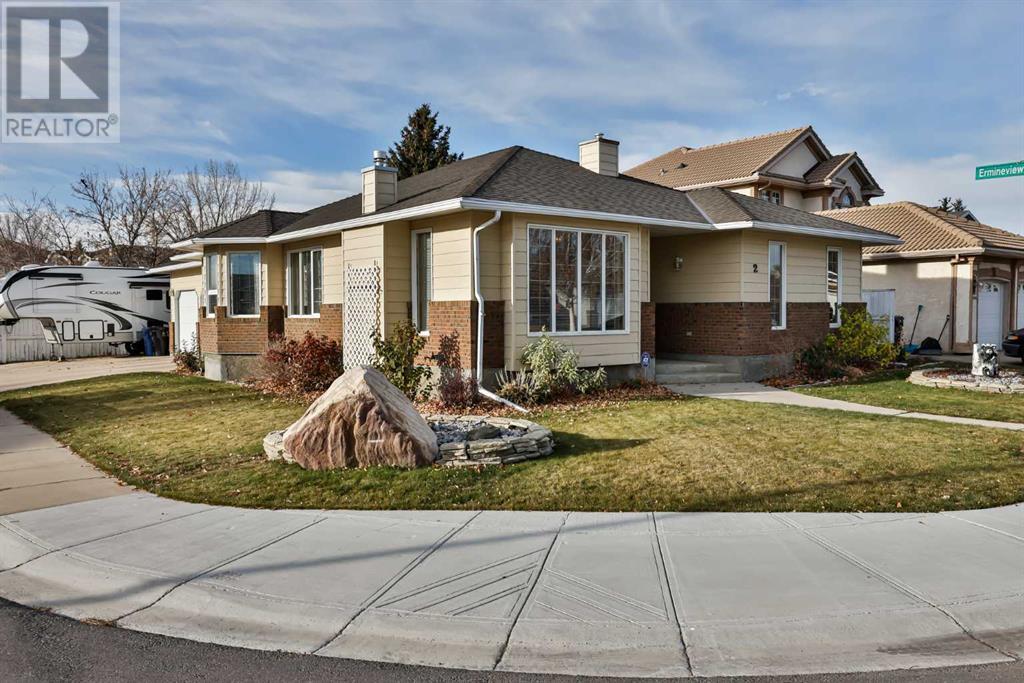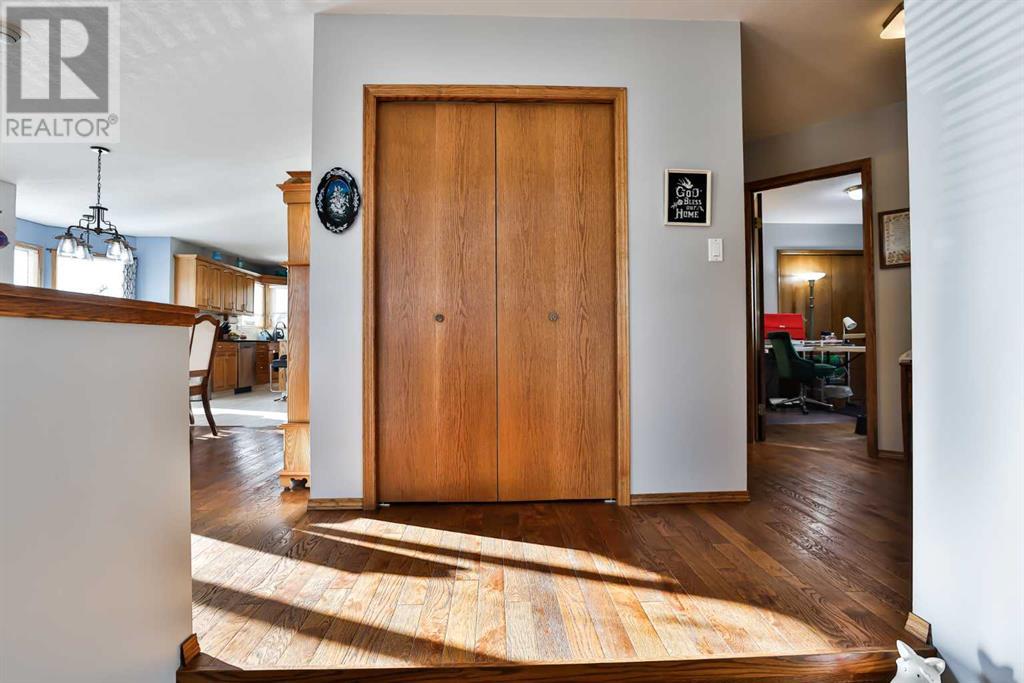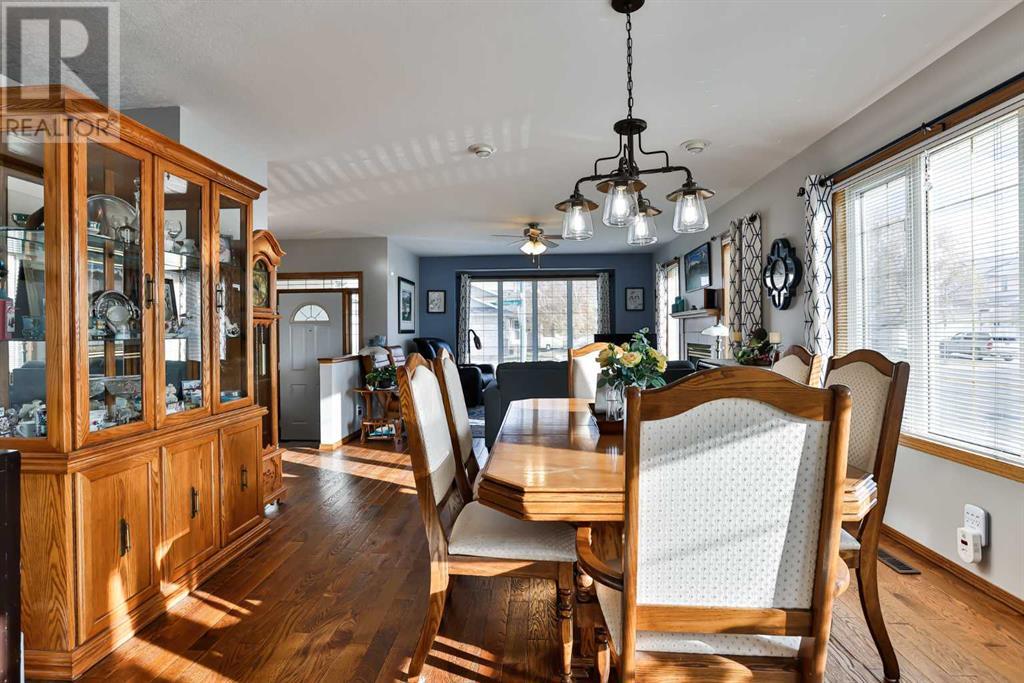2 Ermineview Place N Lethbridge, Alberta T1H 6G5
$525,000
Welcome to your new home in the established community of Uplands. This well loved and upgraded 4 Bedroom/3 Bathroom home is move in ready. There is also a large bonus/sewing/flex room that could be used as an office or additional bedroom. A large bungalow on a corner lot awaits you with an oversized double attached heated and insulated garage. Keeping you warm in the winter is a High Efficiency 2 Stage Furnace which was just installed in October of 2023 in addition to a cozy natural gas fireplace in the living room. Keeping you cool in the summer is Central Air Conditioning which was also installed in October of 2023. The owners have put numerous upgrades into this lovely home including LED Lighting throughout, Granite Countertops, Hardwood Flooring, Vinyl Plank Flooring, Travertine Tile, New Deck Railing. To keep things outside as streamlined as possible there are underground sprinklers for the grass out front that is programmable, to keep things even more easy the valves are in the garage for easy winter maintenance. In the backyard artificial grass has been installed to save you from having to move the mower around back. Main floor laundry is also a great feature of this turn key home. To top it off you have room to park your RV in the safety of your own driveway. This home should be as simple as finding a spot to move in your couch and relax. Talk to your favorite REALTOR® today to book a showing, this home wont last long. (id:57312)
Property Details
| MLS® Number | A2184358 |
| Property Type | Single Family |
| Neigbourhood | Uplands |
| Community Name | Uplands |
| AmenitiesNearBy | Park, Playground, Schools, Shopping, Water Nearby |
| CommunityFeatures | Lake Privileges |
| Features | Cul-de-sac, Pvc Window |
| ParkingSpaceTotal | 5 |
| Plan | 9211256 |
| Structure | Deck |
Building
| BathroomTotal | 3 |
| BedroomsAboveGround | 2 |
| BedroomsBelowGround | 3 |
| BedroomsTotal | 5 |
| Appliances | Washer, Refrigerator, Gas Stove(s), Dishwasher, Wine Fridge, Oven, Dryer, Microwave, Freezer, Garburator |
| ArchitecturalStyle | Bungalow |
| BasementDevelopment | Partially Finished |
| BasementType | Full (partially Finished) |
| ConstructedDate | 1994 |
| ConstructionMaterial | Wood Frame |
| ConstructionStyleAttachment | Detached |
| CoolingType | Central Air Conditioning |
| FireplacePresent | Yes |
| FireplaceTotal | 1 |
| FlooringType | Ceramic Tile, Hardwood, Vinyl Plank |
| FoundationType | Poured Concrete |
| HeatingFuel | Natural Gas |
| HeatingType | Forced Air |
| StoriesTotal | 1 |
| SizeInterior | 1641.7 Sqft |
| TotalFinishedArea | 1641.7 Sqft |
| Type | House |
Parking
| Concrete | |
| Attached Garage | 2 |
| Garage | |
| Heated Garage | |
| Other | |
| RV |
Land
| Acreage | No |
| FenceType | Fence |
| LandAmenities | Park, Playground, Schools, Shopping, Water Nearby |
| LandscapeFeatures | Underground Sprinkler |
| SizeDepth | 34.44 M |
| SizeFrontage | 17.07 M |
| SizeIrregular | 6075.00 |
| SizeTotal | 6075 Sqft|4,051 - 7,250 Sqft |
| SizeTotalText | 6075 Sqft|4,051 - 7,250 Sqft |
| ZoningDescription | R-l |
Rooms
| Level | Type | Length | Width | Dimensions |
|---|---|---|---|---|
| Basement | 3pc Bathroom | 5.50 Ft x 9.50 Ft | ||
| Basement | Bedroom | 13.50 Ft x 17.67 Ft | ||
| Basement | Bedroom | 11.17 Ft x 13.00 Ft | ||
| Basement | Bedroom | 11.08 Ft x 14.25 Ft | ||
| Basement | Other | 26.17 Ft x 42.17 Ft | ||
| Basement | Furnace | 9.33 Ft x 5.58 Ft | ||
| Main Level | 4pc Bathroom | 4.92 Ft x 9.75 Ft | ||
| Main Level | 4pc Bathroom | 10.33 Ft x 5.92 Ft | ||
| Main Level | Bedroom | 12.25 Ft x 10.42 Ft | ||
| Main Level | Dining Room | 12.83 Ft x 8.67 Ft | ||
| Main Level | Kitchen | 16.75 Ft x 18.17 Ft | ||
| Main Level | Laundry Room | 9.67 Ft x 13.67 Ft | ||
| Main Level | Living Room | 12.83 Ft x 17.33 Ft | ||
| Main Level | Office | 15.50 Ft x 13.92 Ft | ||
| Main Level | Primary Bedroom | 12.42 Ft x 16.00 Ft |
https://www.realtor.ca/real-estate/27754155/2-ermineview-place-n-lethbridge-uplands
Interested?
Contact us for more information
Robb Alexander
Associate
1605 - 3 Avenue South
Lethbridge, Alberta T1J 0L1







































