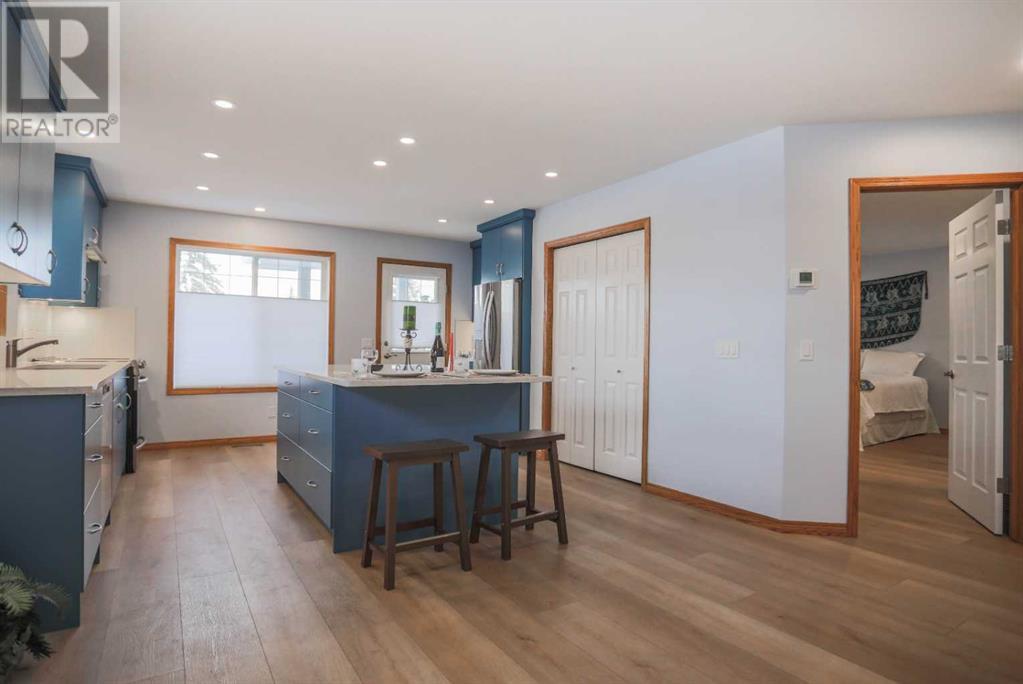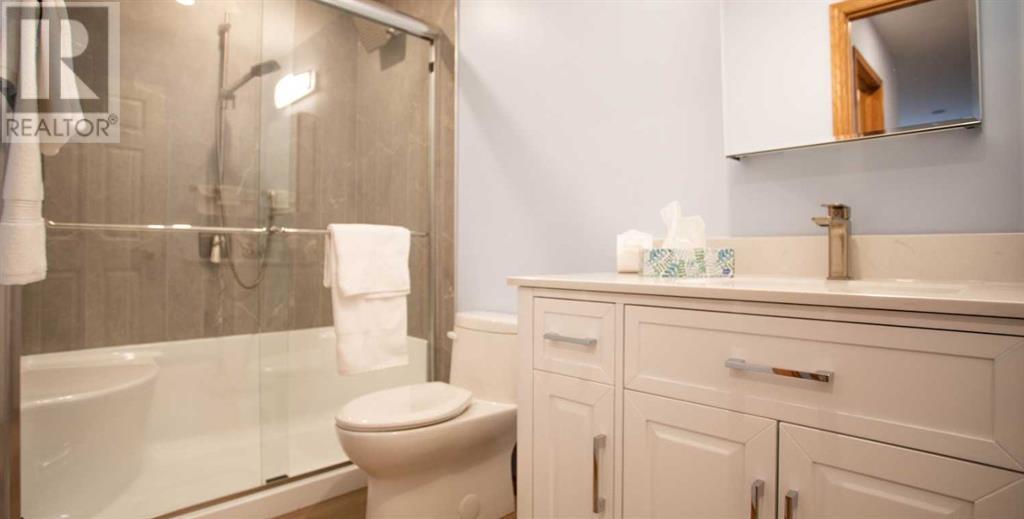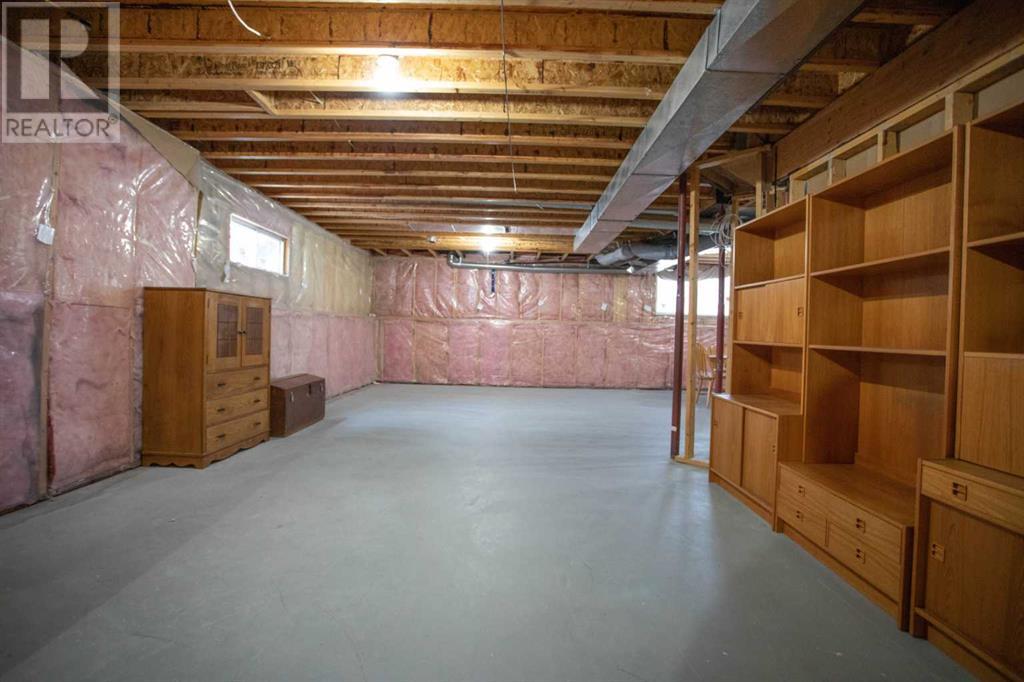2 Cedarview Mews Sw Calgary, Alberta T2W 6H8
$490,000Maintenance, Common Area Maintenance, Insurance, Property Management, Reserve Fund Contributions, Waste Removal
$656.78 Monthly
Maintenance, Common Area Maintenance, Insurance, Property Management, Reserve Fund Contributions, Waste Removal
$656.78 MonthlyDon't miss your opportunity to purchase this beautifully renovated 2-bedroom Villa, with double attached, heated garage and one of the largest yards in the complex! Notice the warm luxury vinyl plank installed throughout the entire main floor, and how the primary living space has been wonderfully opened up, allowing natural light to flow through the home. The large kitchen island provides loads of practical storage, and serves as a terrific spot to gather with family and friends. More than $140,000 was spent renovating this home in 2021, with an extensive list of upgrades including new kitchen cabinets, quartz countertops, stainless steel appliances, extensive flush mounted dimmable lighting, custom window coverings, new furnace, air conditioning, water heater, water softener, all new water lines replacing the old poly-B plumbing and a new garage door. The living room is nicely laid out, making it easy to furnish around the gorgeous stone-faced gas fireplace – featuring a live edge, hand-crafted wood mantle. The spacious master bedroom is large enough to accommodate a king-sized bed, boasts a walk-in closet, separate linen closet and newly renovated ensuite bathroom with oversized shower and custom cabinetry. Notice the oversized seating incorporated into the master shower, along with the convenient location of the shower controls. The main bathroom/laundry room was also fully updated in 2021 and finished off with new washer and dryer. The lower level is well laid out, with large windows; and utilities tucked away in the back corner allowing for many options when considering development. (id:57312)
Property Details
| MLS® Number | A2181411 |
| Property Type | Single Family |
| Neigbourhood | Cedarbrae |
| Community Name | Cedarbrae |
| AmenitiesNearBy | Playground, Schools, Shopping |
| CommunityFeatures | Pets Allowed With Restrictions |
| ParkingSpaceTotal | 4 |
| Plan | 9512639 |
Building
| BathroomTotal | 2 |
| BedroomsAboveGround | 2 |
| BedroomsTotal | 2 |
| Appliances | Refrigerator, Water Softener, Dishwasher, Stove, Hood Fan, Window Coverings, Garage Door Opener, Washer & Dryer |
| BasementDevelopment | Unfinished |
| BasementType | Full (unfinished) |
| ConstructedDate | 1996 |
| ConstructionStyleAttachment | Semi-detached |
| CoolingType | Central Air Conditioning |
| ExteriorFinish | Stucco |
| FireplacePresent | Yes |
| FireplaceTotal | 1 |
| FlooringType | Carpeted, Concrete, Vinyl Plank |
| FoundationType | Poured Concrete |
| HeatingFuel | Natural Gas |
| StoriesTotal | 1 |
| SizeInterior | 1277 Sqft |
| TotalFinishedArea | 1277 Sqft |
| Type | Duplex |
Parking
| Attached Garage | 2 |
| Garage | |
| Heated Garage |
Land
| Acreage | No |
| FenceType | Not Fenced |
| LandAmenities | Playground, Schools, Shopping |
| LandscapeFeatures | Landscaped |
| SizeDepth | 28.48 M |
| SizeFrontage | 15.14 M |
| SizeIrregular | 398.00 |
| SizeTotal | 398 M2|4,051 - 7,250 Sqft |
| SizeTotalText | 398 M2|4,051 - 7,250 Sqft |
| ZoningDescription | M-cg |
Rooms
| Level | Type | Length | Width | Dimensions |
|---|---|---|---|---|
| Main Level | Other | 14.67 Ft x 14.42 Ft | ||
| Main Level | Dining Room | 7.67 Ft x 15.42 Ft | ||
| Main Level | Living Room | 10.00 Ft x 17.50 Ft | ||
| Main Level | Primary Bedroom | 14.08 Ft x 13.83 Ft | ||
| Main Level | Bedroom | 9.50 Ft x 15.50 Ft | ||
| Main Level | 3pc Bathroom | Measurements not available | ||
| Main Level | 3pc Bathroom | Measurements not available |
https://www.realtor.ca/real-estate/27693391/2-cedarview-mews-sw-calgary-cedarbrae
Interested?
Contact us for more information
Terry Hesp
Associate
101a, 3740 11a Street Ne
Calgary, Alberta T2E 6M6
















