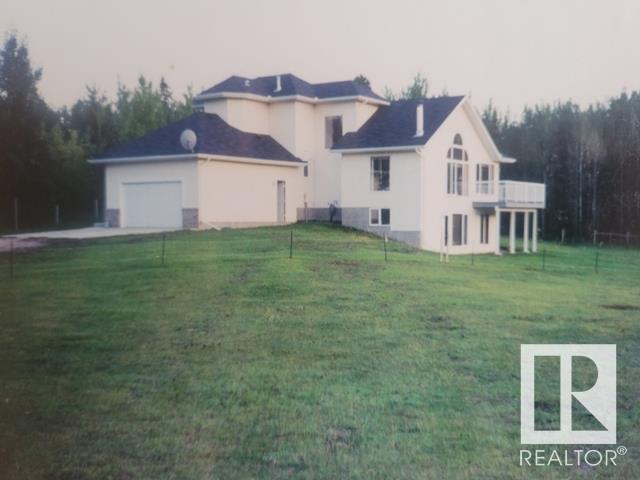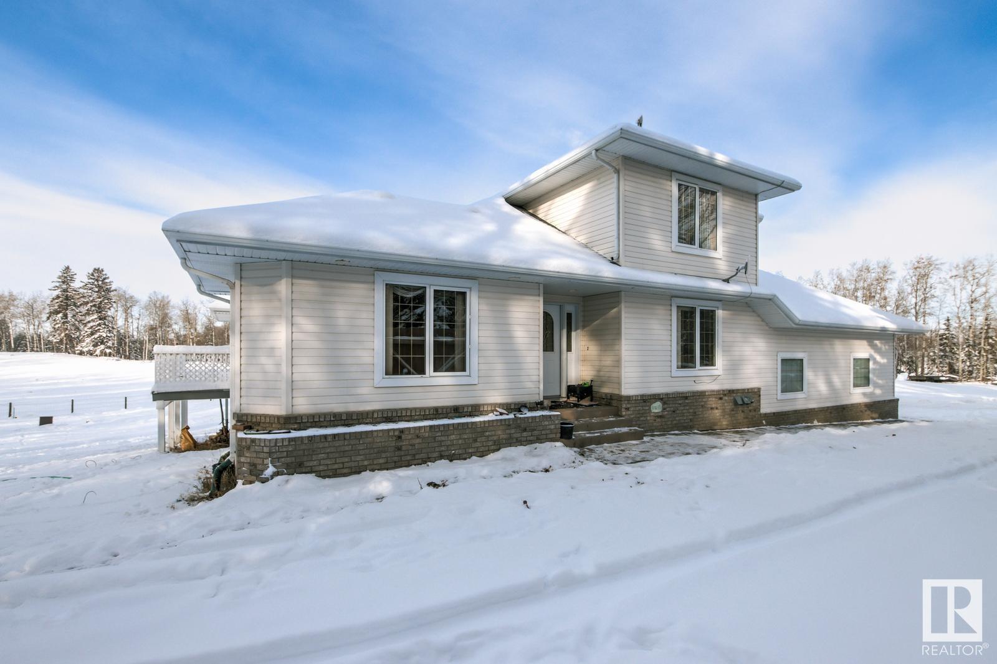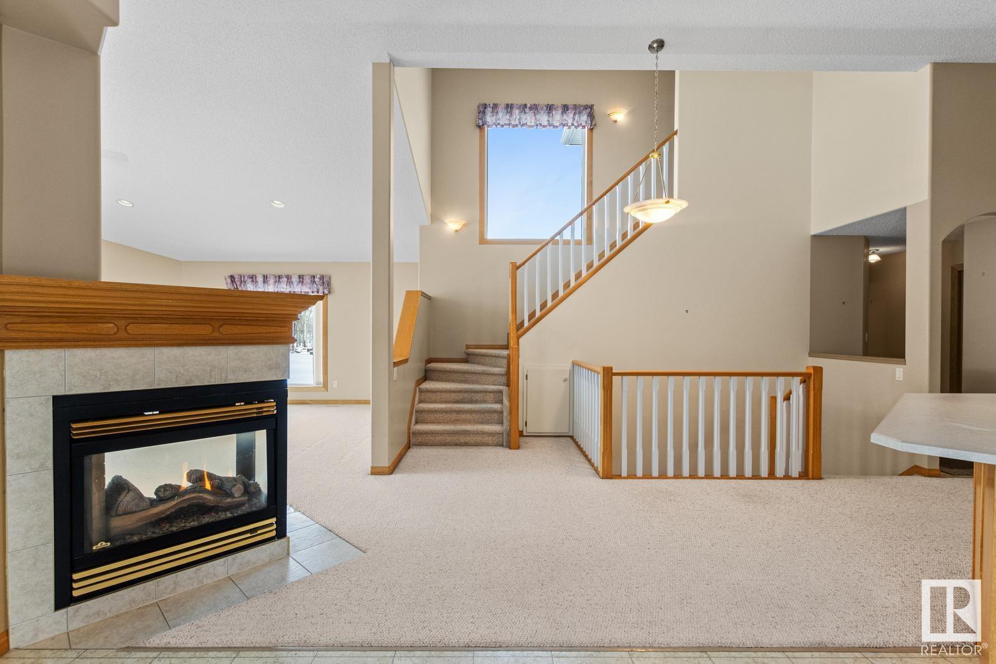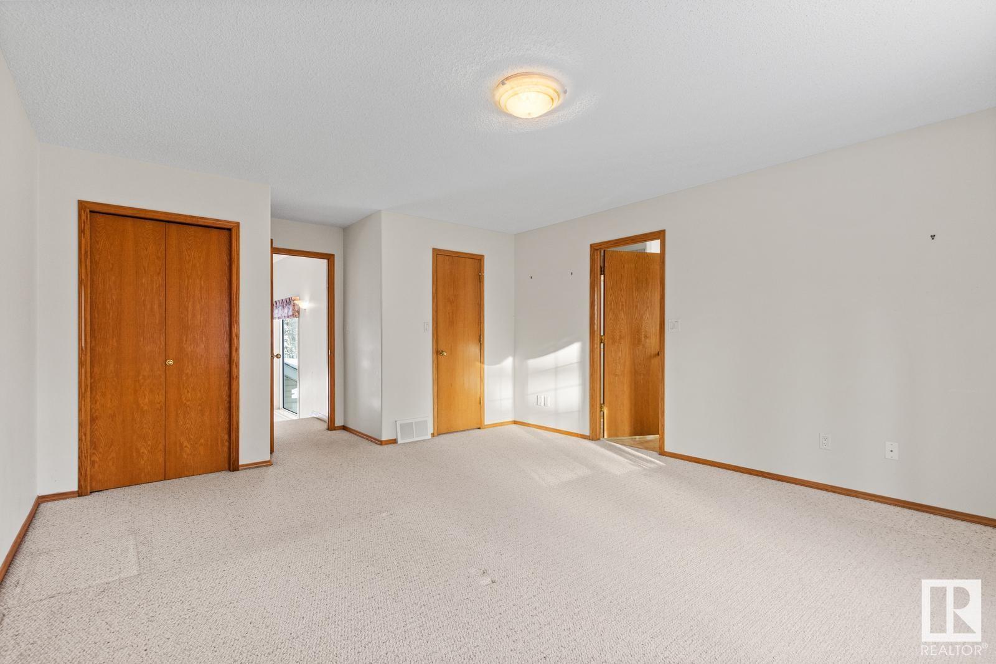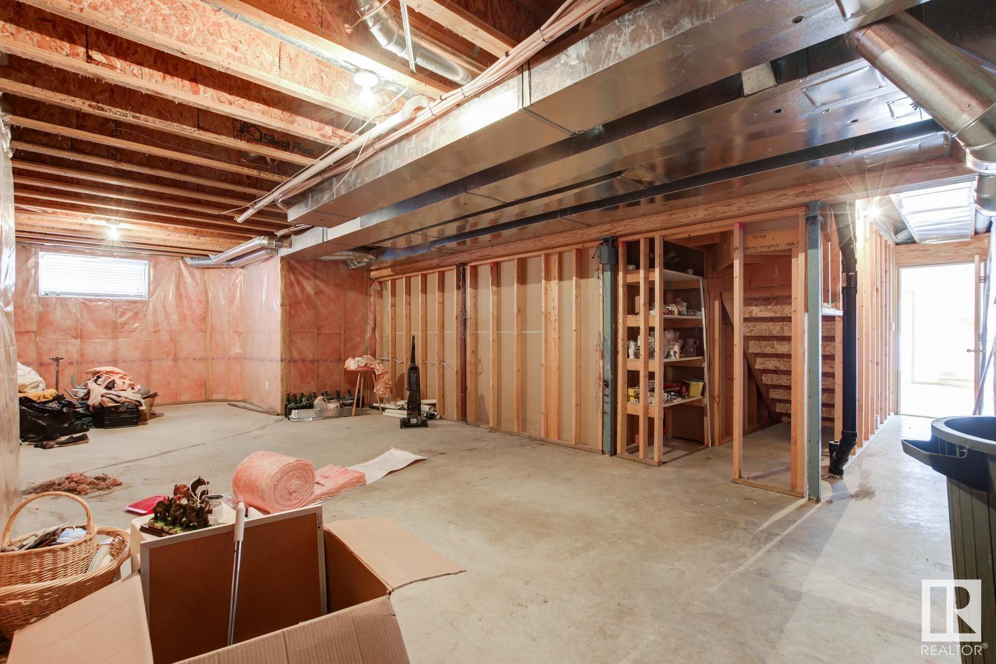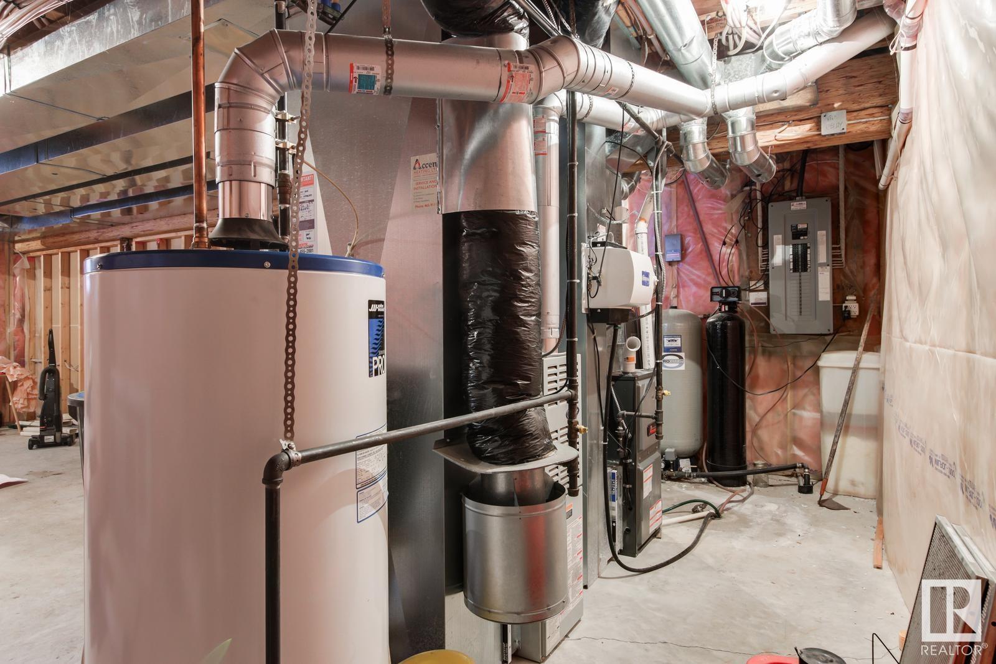#2 51504 Rge Road 264 Rural Parkland County, Alberta T7Y 1E3
4 Bedroom
3 Bathroom
2163.3307 sqft
Fireplace
Forced Air
Acreage
$983,000
Secluded two storey with 3.31 acreage in private cul de sac. The house is very spacious with awesome views and situated on the property to over look all. Large garden area and nice pond at entrance. Walk out basement. wrap around deck. Shingles replaced in 2022.Gas Fireplace on main floor and Wood burning fireplace is in the basement. Well is approx. 600 gallons. Garage is attached & includes a heater. (id:57312)
Property Details
| MLS® Number | E4414585 |
| Property Type | Single Family |
| Neigbourhood | Falcon Hill |
| Features | Cul-de-sac, Private Setting, See Remarks, Flat Site |
| ParkingSpaceTotal | 4 |
Building
| BathroomTotal | 3 |
| BedroomsTotal | 4 |
| Appliances | Dishwasher, Dryer, Garage Door Opener Remote(s), Garage Door Opener, Hood Fan, Microwave, Refrigerator, Stove, Central Vacuum, Washer, Window Coverings |
| BasementDevelopment | Partially Finished |
| BasementType | Full (partially Finished) |
| ConstructedDate | 1999 |
| ConstructionStyleAttachment | Detached |
| FireplaceFuel | Unknown |
| FireplacePresent | Yes |
| FireplaceType | Unknown |
| HeatingType | Forced Air |
| StoriesTotal | 2 |
| SizeInterior | 2163.3307 Sqft |
| Type | House |
Parking
| Attached Garage |
Land
| Acreage | Yes |
| SizeIrregular | 3.31 |
| SizeTotal | 3.31 Ac |
| SizeTotalText | 3.31 Ac |
Rooms
| Level | Type | Length | Width | Dimensions |
|---|---|---|---|---|
| Lower Level | Family Room | 5.6 m | 5.2 m | 5.6 m x 5.2 m |
| Lower Level | Bedroom 3 | 4.26 m | 4.26 m | 4.26 m x 4.26 m |
| Lower Level | Bedroom 4 | 4.26 m | 3.05 m | 4.26 m x 3.05 m |
| Main Level | Living Room | 6.09 m | 5.48 m | 6.09 m x 5.48 m |
| Main Level | Dining Room | 4.57 m | 4.57 m | 4.57 m x 4.57 m |
| Main Level | Kitchen | 7.01 m | 457 m | 7.01 m x 457 m |
| Main Level | Bedroom 2 | 4.3 m | 3.46 m | 4.3 m x 3.46 m |
| Upper Level | Primary Bedroom | 4.87 m | 4.45 m | 4.87 m x 4.45 m |
https://www.realtor.ca/real-estate/27682234/2-51504-rge-road-264-rural-parkland-county-falcon-hill
Interested?
Contact us for more information
Craig Murray
Associate
Century 21 All Stars Realty Ltd
312 Saddleback Rd
Edmonton, Alberta T6J 4R7
312 Saddleback Rd
Edmonton, Alberta T6J 4R7
