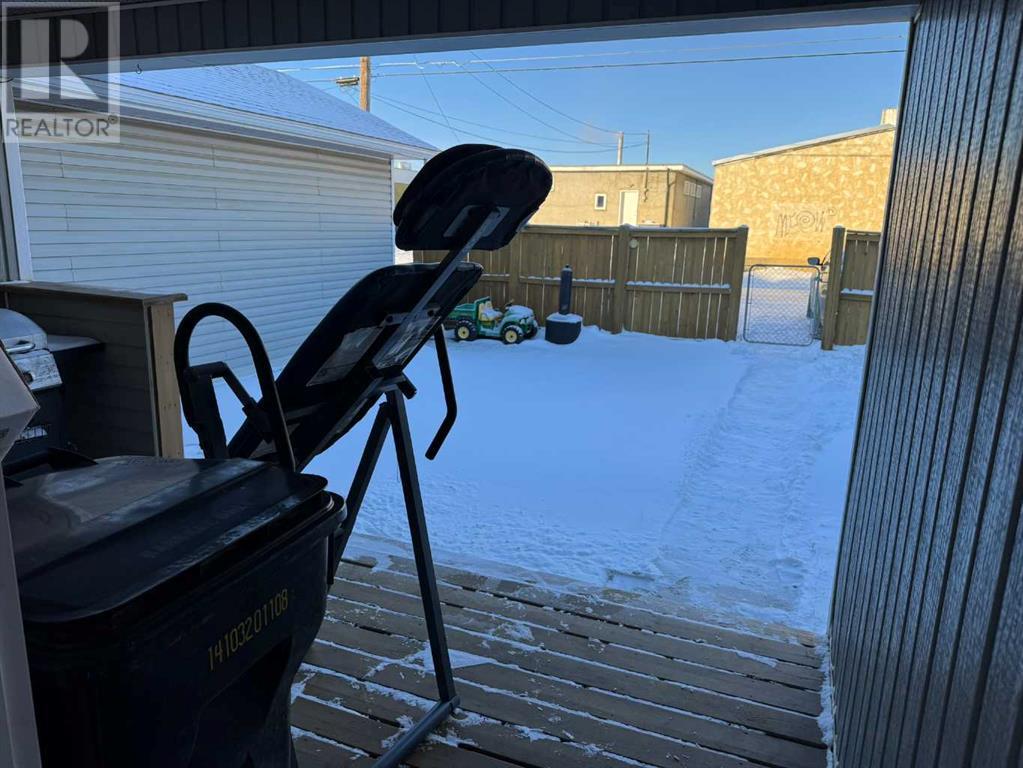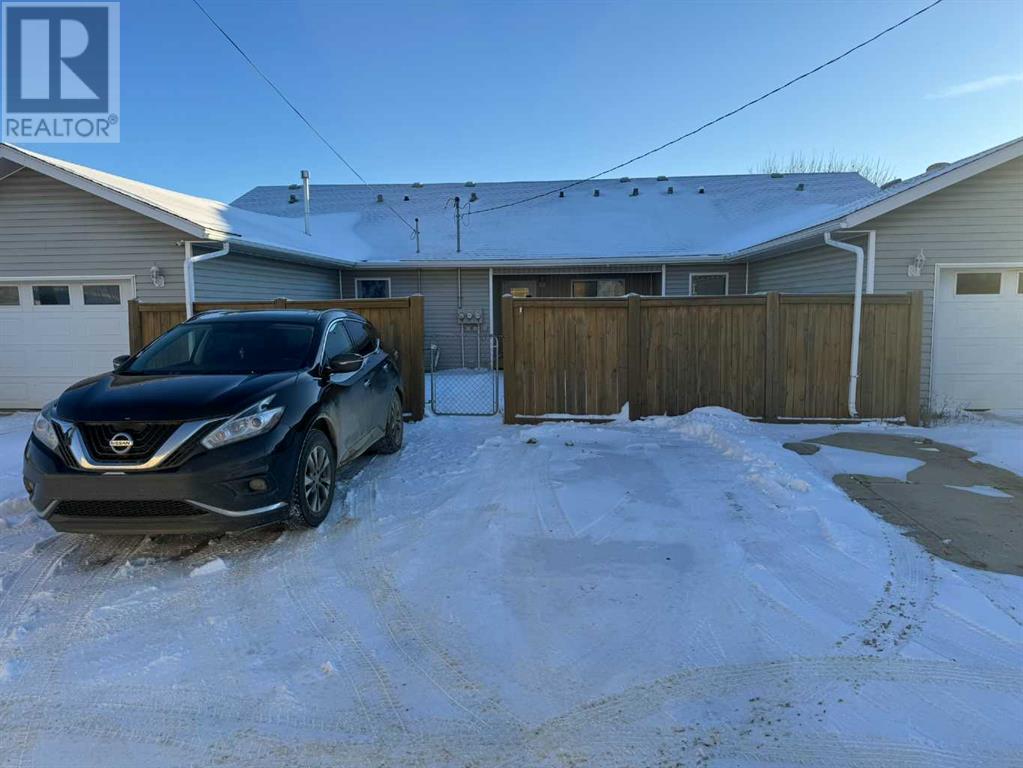2, 4900 54 Avenue Grimshaw, Alberta T0H 1W0
$180,000
Step into this beautifully maintained and upgraded 2007-built row house featuring a modern open-concept design that maximizes space and functionality. With 972 square feet of living area, this home offers the perfect blend of comfort and convenience. The spacious main floor flows effortlessly from the living area to the kitchen and dining space, creating an inviting environment for entertaining or relaxing. There are two bedrooms, along with a full bath, and a ¾ ensuite bath for added convenience. This property is ideally located just a short walk from downtown Grimshaw, giving you easy access to local shops, restaurants, and amenities. Whether you’re a first-time buyer, downsizer, or investor, this home could be a fantastic opportunity. Text or call to arrange a viewing. (id:57312)
Property Details
| MLS® Number | A2181329 |
| Property Type | Single Family |
| Features | Back Lane, Level |
| ParkingSpaceTotal | 3 |
| Plan | 0822888 |
| Structure | Deck |
Building
| BathroomTotal | 2 |
| BedroomsAboveGround | 2 |
| BedroomsTotal | 2 |
| Appliances | Refrigerator, Range - Electric, Dishwasher, Microwave Range Hood Combo, Washer & Dryer |
| ArchitecturalStyle | Bungalow |
| BasementType | Full |
| ConstructedDate | 2007 |
| ConstructionMaterial | Wood Frame |
| ConstructionStyleAttachment | Attached |
| CoolingType | None |
| ExteriorFinish | Vinyl Siding |
| FlooringType | Ceramic Tile, Hardwood |
| FoundationType | Poured Concrete |
| HeatingFuel | Natural Gas |
| HeatingType | Forced Air |
| StoriesTotal | 1 |
| SizeInterior | 972 Sqft |
| TotalFinishedArea | 972 Sqft |
| Type | Row / Townhouse |
Parking
| Other | |
| Parking Pad |
Land
| Acreage | No |
| FenceType | Fence |
| LandscapeFeatures | Landscaped, Lawn |
| SizeDepth | 36.53 M |
| SizeFrontage | 6.71 M |
| SizeIrregular | 2640.00 |
| SizeTotal | 2640 Sqft|0-4,050 Sqft |
| SizeTotalText | 2640 Sqft|0-4,050 Sqft |
| ZoningDescription | R2 |
Rooms
| Level | Type | Length | Width | Dimensions |
|---|---|---|---|---|
| Main Level | Living Room | 11.75 Ft x 13.50 Ft | ||
| Main Level | Dining Room | 11.75 Ft x 7.50 Ft | ||
| Main Level | Kitchen | 14.58 Ft x 10.33 Ft | ||
| Main Level | Bedroom | 9.75 Ft x 9.75 Ft | ||
| Main Level | 4pc Bathroom | 9.00 Ft x 5.83 Ft | ||
| Main Level | Primary Bedroom | 14.42 Ft x 10.50 Ft | ||
| Main Level | 3pc Bathroom | 7.92 Ft x 6.67 Ft | ||
| Main Level | Laundry Room | 6.25 Ft x 5.75 Ft | ||
| Main Level | Other | 7.25 Ft x 6.00 Ft |
https://www.realtor.ca/real-estate/27690535/2-4900-54-avenue-grimshaw
Interested?
Contact us for more information
George Leger
Associate
9604 96 Street
Peace River, Alberta T0H 1J2
























