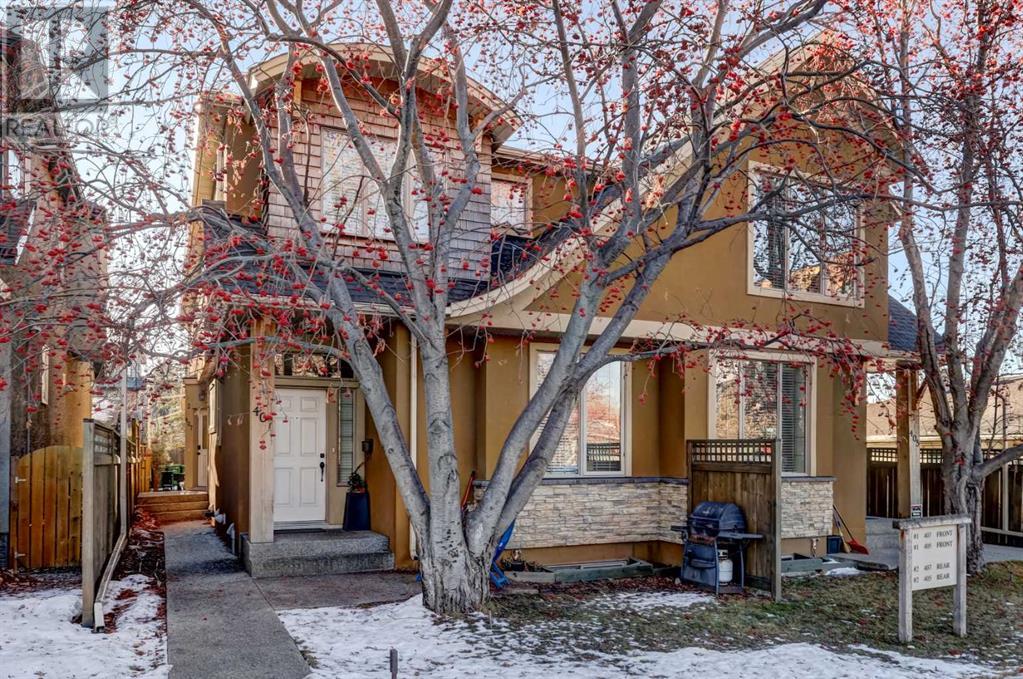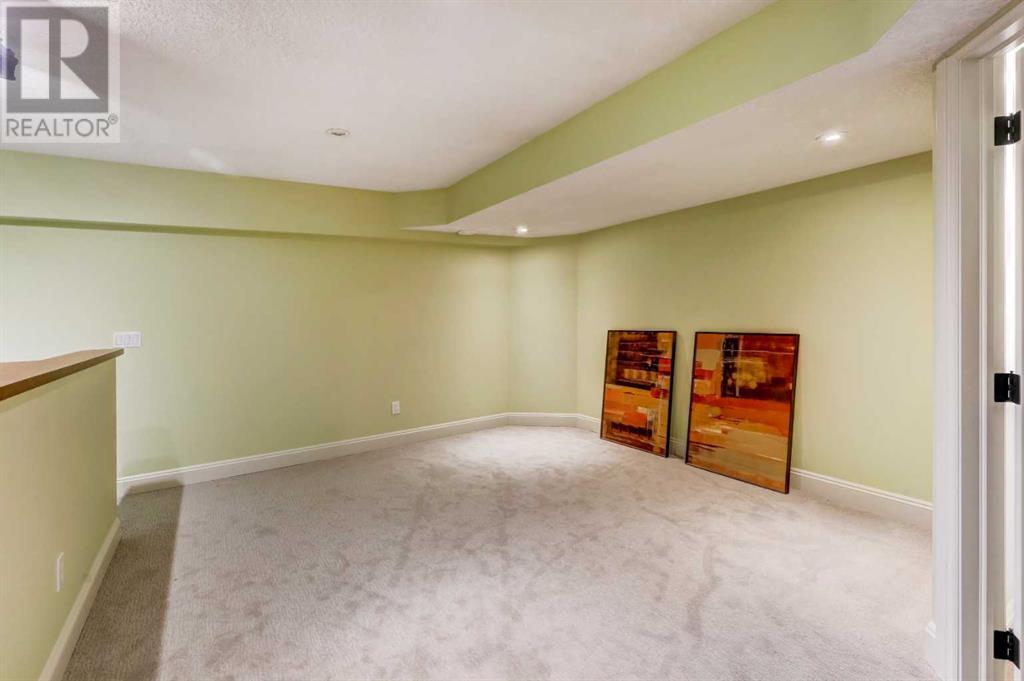2, 407 19 Avenue Ne Calgary, Alberta T2E 1P4
$526,500Maintenance, Insurance, Reserve Fund Contributions
$125 Monthly
Maintenance, Insurance, Reserve Fund Contributions
$125 MonthlyWelcome to this beautiful townhome in the desirable inner-city community of Winston Heights, where contemporary living meets comfort and convenience. This property offers an ideal blend of style and functionality, with standout features throughout.Perfectly positioned close to Munro Park, schools, and major routes like Edmonton Trail and 16 Ave, this location provides easy access to the best of urban living while maintaining a sense of tranquility. With 3 spacious bedrooms and 3.5 bathrooms, there's plenty of room to grow and relax.Inside, you'll be welcomed by gleaming hardwood floors, freshly painted walls, and brand new carpet . The custom kitchen is a true highlight, showcasing granite countertops, a natural stone backsplash, and a walk-in pantry. Equipped with a Kenmore induction stove, SS Frigidaire fridge, and dishwasher, this kitchen is both functional and sleek. A raised bar adds the perfect spot for casual meals or entertaining guests.The inviting living room features a natural gas fireplace surrounded by elegant stone, complemented by built-in shelving that adds both style and practicality. Upstairs, you'll find the master suite and second bedroom, each with its own private ensuite, and walk-in closet. The Brada washer and dryer are conveniently located on 2nd level for ease.The lower level features a cozy rec room that's ideal for relaxing or entertaining, along with custom shelving in the bar area (perfect for crafting). Additionally, there's a generously sized bedroom and a brand-new 3-piece bathroom that completes this wonderful living space. Call your favorite realtor today as you won’t want to miss this one! (id:57312)
Open House
This property has open houses!
4:30 pm
Ends at:6:00 pm
JUST LISTED!
2:00 pm
Ends at:4:00 pm
JUST LISTED!
Property Details
| MLS® Number | A2186081 |
| Property Type | Single Family |
| Neigbourhood | Balmoral |
| Community Name | Winston Heights/Mountview |
| AmenitiesNearBy | Park, Schools |
| CommunityFeatures | Pets Allowed With Restrictions |
| Features | Parking |
| ParkingSpaceTotal | 1 |
| Plan | 0915549 |
Building
| BathroomTotal | 4 |
| BedroomsAboveGround | 2 |
| BedroomsBelowGround | 1 |
| BedroomsTotal | 3 |
| Appliances | Refrigerator, Dishwasher, Microwave, Microwave Range Hood Combo, Washer & Dryer, Water Heater - Tankless, Cooktop - Induction |
| BasementDevelopment | Finished |
| BasementType | Full (finished) |
| ConstructedDate | 2008 |
| ConstructionMaterial | Wood Frame |
| ConstructionStyleAttachment | Attached |
| CoolingType | None |
| ExteriorFinish | Stone, Stucco |
| FireplacePresent | Yes |
| FireplaceTotal | 1 |
| FlooringType | Carpeted, Ceramic Tile, Hardwood |
| FoundationType | Poured Concrete |
| HalfBathTotal | 1 |
| HeatingType | Other, Forced Air |
| StoriesTotal | 2 |
| SizeInterior | 1268.29 Sqft |
| TotalFinishedArea | 1268.29 Sqft |
| Type | Row / Townhouse |
Parking
| Detached Garage | 1 |
Land
| Acreage | No |
| FenceType | Fence |
| LandAmenities | Park, Schools |
| SizeTotalText | Unknown |
| ZoningDescription | M-c1 |
Rooms
| Level | Type | Length | Width | Dimensions |
|---|---|---|---|---|
| Second Level | 4pc Bathroom | 4.75 Ft x 10.58 Ft | ||
| Second Level | 4pc Bathroom | 7.92 Ft x 5.58 Ft | ||
| Second Level | Bedroom | 13.25 Ft x 13.67 Ft | ||
| Second Level | Primary Bedroom | 12.42 Ft x 16.58 Ft | ||
| Second Level | Laundry Room | 3.00 Ft x 6.00 Ft | ||
| Lower Level | 3pc Bathroom | 6.42 Ft x 5.92 Ft | ||
| Lower Level | Bedroom | 9.33 Ft x 15.75 Ft | ||
| Lower Level | Recreational, Games Room | 18.25 Ft x 20.00 Ft | ||
| Lower Level | Furnace | 8.58 Ft x 8.50 Ft | ||
| Main Level | 2pc Bathroom | 6.08 Ft x 4.83 Ft | ||
| Main Level | Dining Room | 7.83 Ft x 16.08 Ft | ||
| Main Level | Kitchen | 11.92 Ft x 10.75 Ft | ||
| Main Level | Living Room | 12.42 Ft x 15.83 Ft | ||
| Main Level | Other | 6.75 Ft x 3.17 Ft |
https://www.realtor.ca/real-estate/27789709/2-407-19-avenue-ne-calgary-winston-heightsmountview
Interested?
Contact us for more information
Teresa Mclaughlin
Associate
202, 5403 Crowchild Trail N.w.
Calgary, Alberta T3B 4Z1

























