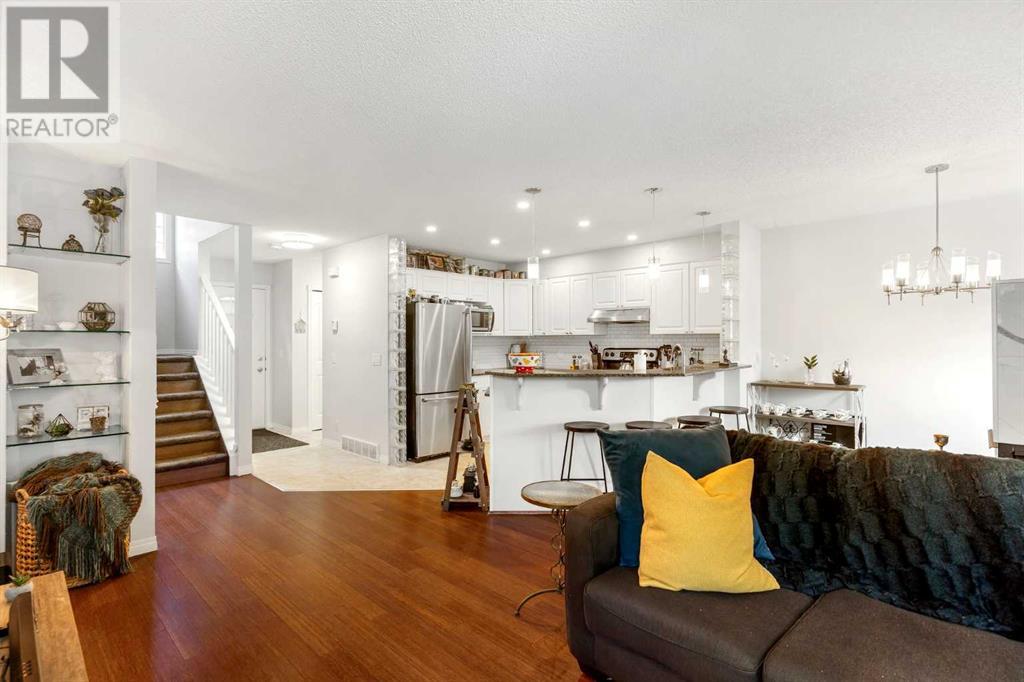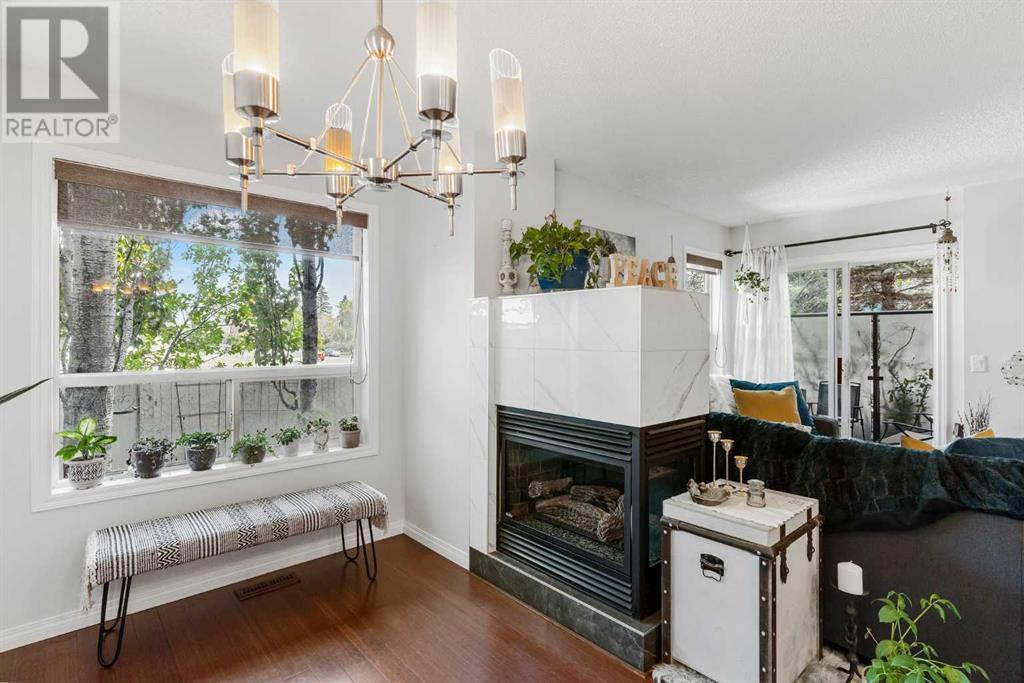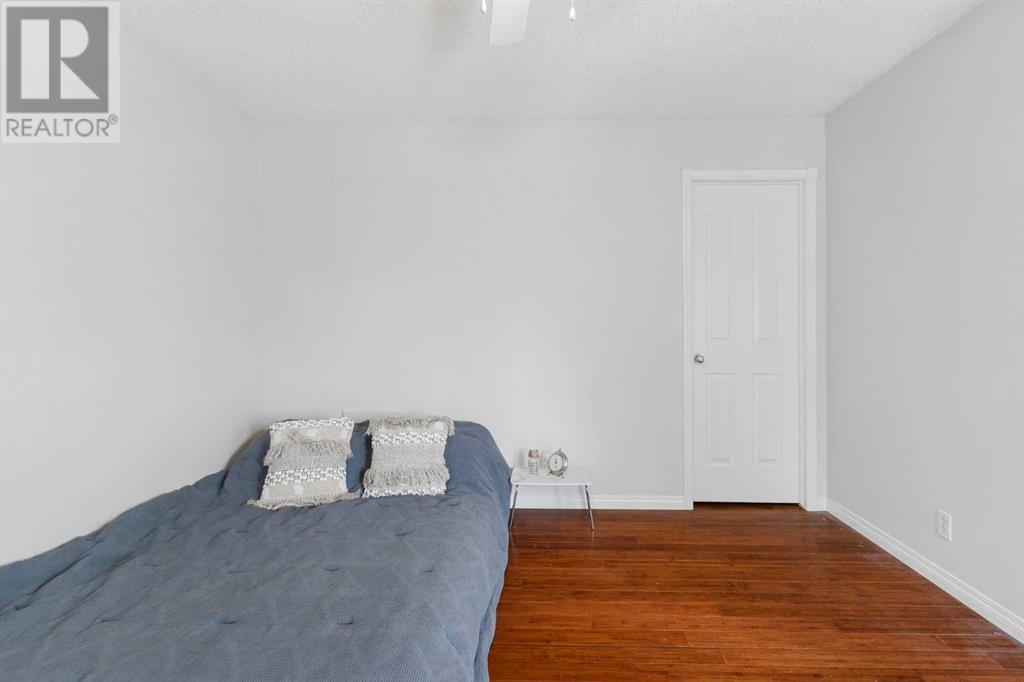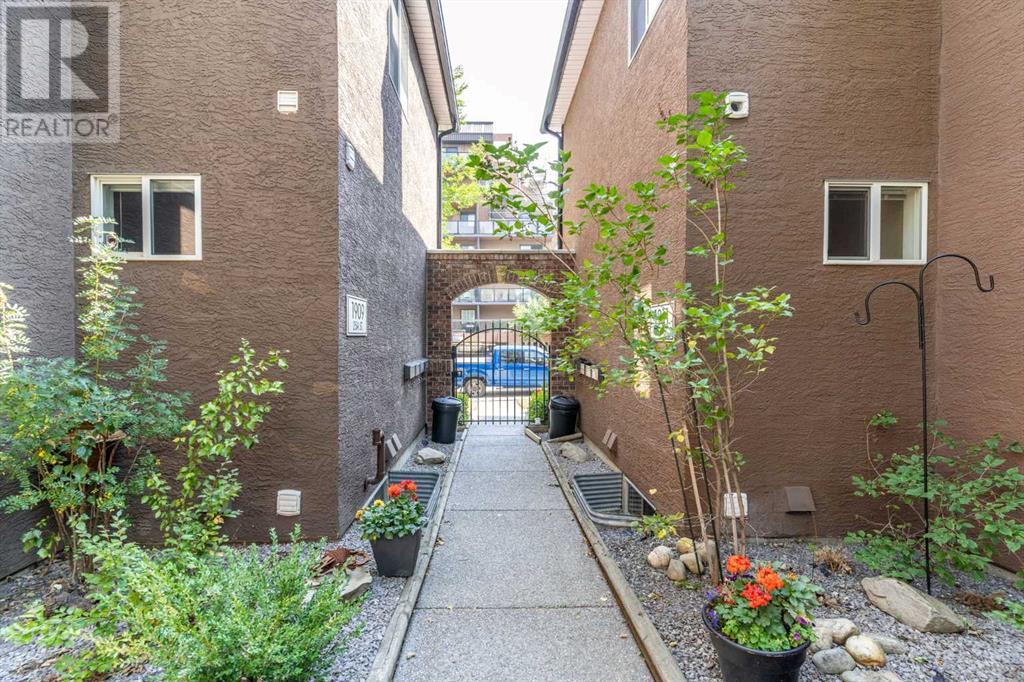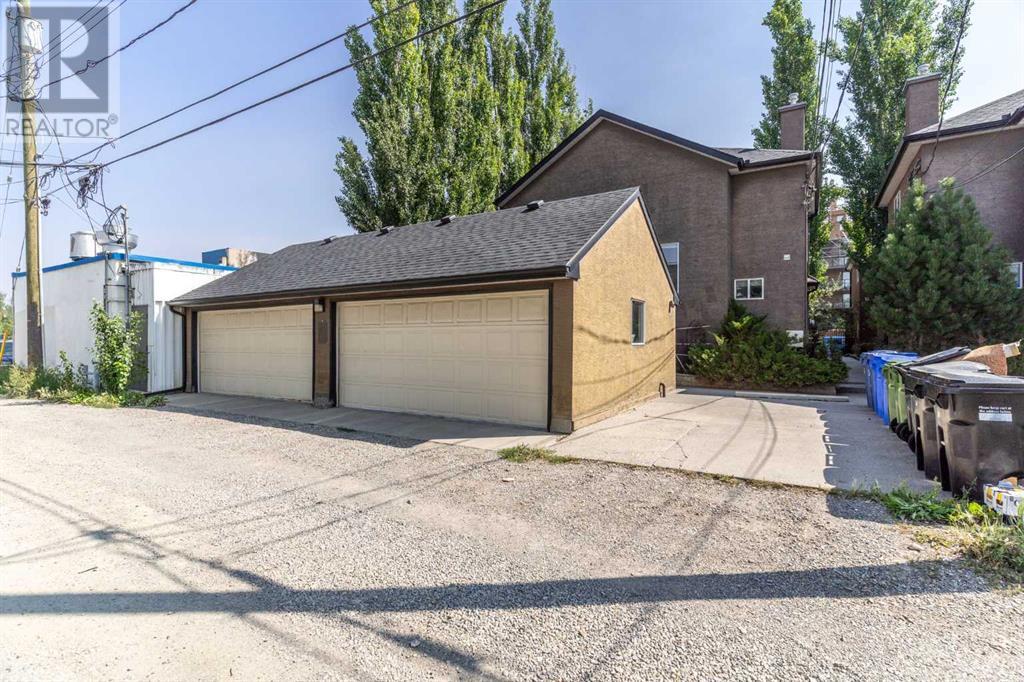2, 1909 25a Street Sw Calgary, Alberta T3E 1Y6
$475,000Maintenance, Common Area Maintenance, Insurance, Ground Maintenance, Parking, Property Management, Reserve Fund Contributions
$452 Monthly
Maintenance, Common Area Maintenance, Insurance, Ground Maintenance, Parking, Property Management, Reserve Fund Contributions
$452 MonthlyWelcome to Killarney 1900 – A charming 8-unit boutique-style complex nestled in the sought-after community of Killarney, just steps away from vibrant 17th Avenue!From the moment you approach your private entrance, featuring a wrought iron gate leading to a picturesque interior courtyard, you’ll be captivated by the quaint European-inspired ambiance.This 2-bedroom, 1.5-bathroom townhome has been thoughtfully updated to blend modern conveniences with timeless style. Notable features include:-Gorgeous bamboo flooring throughout the main level.-Freshly painted doors, trim, baseboards, and ceilings.-LED lighting with dimmers for customizable ambiance.-Updated gas fireplace with sleek modern tile surround.-A space-saving Murphy bed in the second bedroom, complete with built-in drawers and a file cabinet.-Stylish subway tile backsplash in the kitchen and upgraded appliances, including a newer dishwasher, washer/dryer, and 50-gallon hot water tank.The bright open-concept main floor is perfect for entertaining, anchored by a stunning 3-sided gas fireplace that separates the dining and living areas. Oversized windows flood the space with natural light. The spacious kitchen boasts granite countertops, ample cabinetry, and a breakfast bar for casual dining. A powder room and additional closet (ideal as a pantry) complete this level.Upstairs, you’ll find a primary bedroom with a large walk-in closet and a second bedroom that doubles as an office/den with the Murphy bed. The main 4-piece bathroom features a separate tub and shower, granite countertops, and a skylight (replaced in 2020) for extra natural light.Step outside to your private deck, recently updated with new paint and metal railings. Surrounded by a low-maintenance shade garden with columnar aspen trees, ferns, hostas, vines, and perennials, this outdoor space offers both beauty and privacy.Additional highlights include:-A semi-finished basement with rough-in plumbing, ready for your creative touch. -Newer furnace with a humidifier, upgraded attic insulation, and full-sized laundry with additional storage.-Detached single garage space and a well-managed complex with recent upgrades, including Fibre Optic internet and a newer roof.Conveniently located near schools, parks, Shaganappi Golf Course, tennis courts, coffee shops, pubs, and restaurants. The LRT station is a quick 5-minute walk, and downtown Calgary is easily accessible.This beautiful property truly has it all—modern updates, charming details, and a prime location. Don’t miss the opportunity to call this townhouse your home! (id:57312)
Property Details
| MLS® Number | A2181536 |
| Property Type | Single Family |
| Neigbourhood | Shaganappi |
| Community Name | Killarney/Glengarry |
| AmenitiesNearBy | Park, Playground, Recreation Nearby, Schools, Shopping |
| CommunityFeatures | Pets Allowed With Restrictions |
| Features | Back Lane |
| ParkingSpaceTotal | 1 |
| Plan | 0013140 |
| Structure | Deck |
Building
| BathroomTotal | 2 |
| BedroomsAboveGround | 2 |
| BedroomsTotal | 2 |
| Appliances | Washer, Refrigerator, Range - Electric, Dishwasher, Dryer, Microwave |
| BasementDevelopment | Partially Finished |
| BasementType | Full (partially Finished) |
| ConstructedDate | 2000 |
| ConstructionMaterial | Wood Frame |
| ConstructionStyleAttachment | Semi-detached |
| CoolingType | None |
| ExteriorFinish | Brick, Stucco |
| FireplacePresent | Yes |
| FireplaceTotal | 1 |
| FlooringType | Carpeted, Ceramic Tile, Hardwood |
| FoundationType | Poured Concrete |
| HalfBathTotal | 1 |
| HeatingType | Forced Air |
| StoriesTotal | 2 |
| SizeInterior | 1133.33 Sqft |
| TotalFinishedArea | 1133.33 Sqft |
| Type | Duplex |
Parking
| Oversize | |
| Garage | |
| Attached Garage |
Land
| Acreage | No |
| FenceType | Fence |
| LandAmenities | Park, Playground, Recreation Nearby, Schools, Shopping |
| SizeTotalText | Unknown |
| ZoningDescription | Dc (pre 1p2007) |
Rooms
| Level | Type | Length | Width | Dimensions |
|---|---|---|---|---|
| Second Level | 4pc Bathroom | 12.25 Ft x 9.67 Ft | ||
| Second Level | Bedroom | 12.25 Ft x 13.08 Ft | ||
| Second Level | Primary Bedroom | 12.92 Ft x 11.83 Ft | ||
| Main Level | 2pc Bathroom | 2.83 Ft x 7.58 Ft | ||
| Main Level | Dining Room | 7.83 Ft x 11.67 Ft | ||
| Main Level | Foyer | 9.00 Ft x 10.92 Ft | ||
| Main Level | Kitchen | 11.75 Ft x 11.08 Ft | ||
| Main Level | Living Room | 12.33 Ft x 21.50 Ft |
https://www.realtor.ca/real-estate/27719504/2-1909-25a-street-sw-calgary-killarneyglengarry
Interested?
Contact us for more information
Lara Mitchell
Associate
110, 7220 Fisher Street S.e.
Calgary, Alberta T2H 2H8














