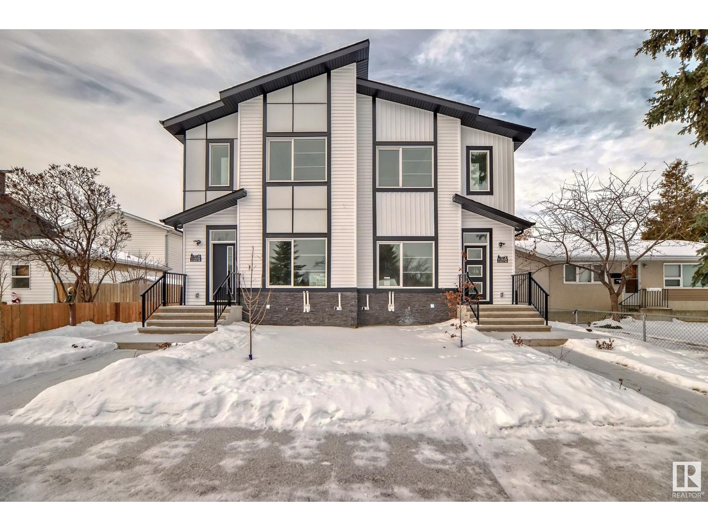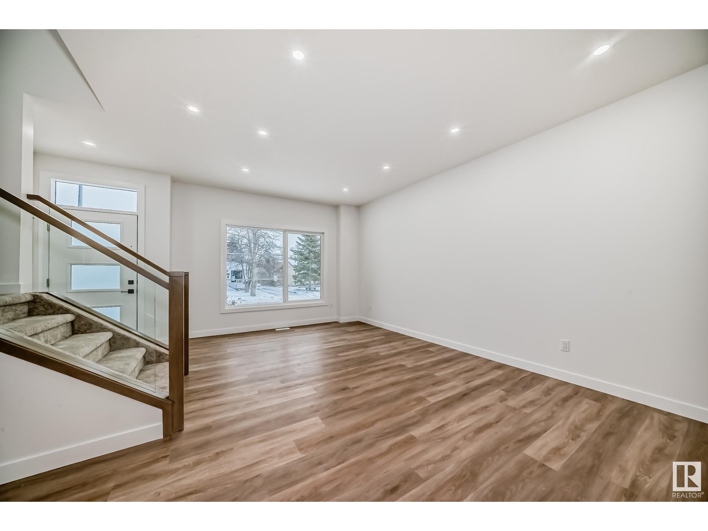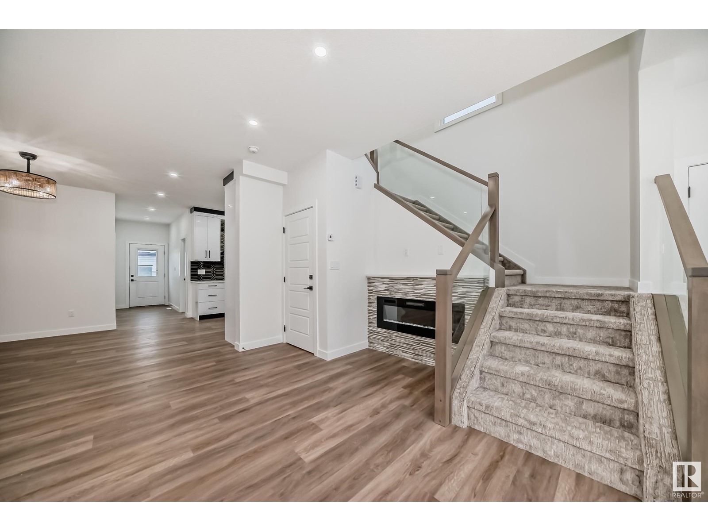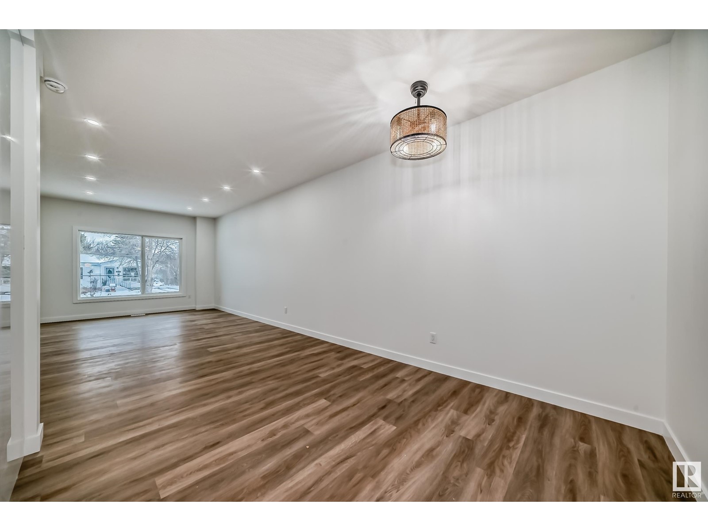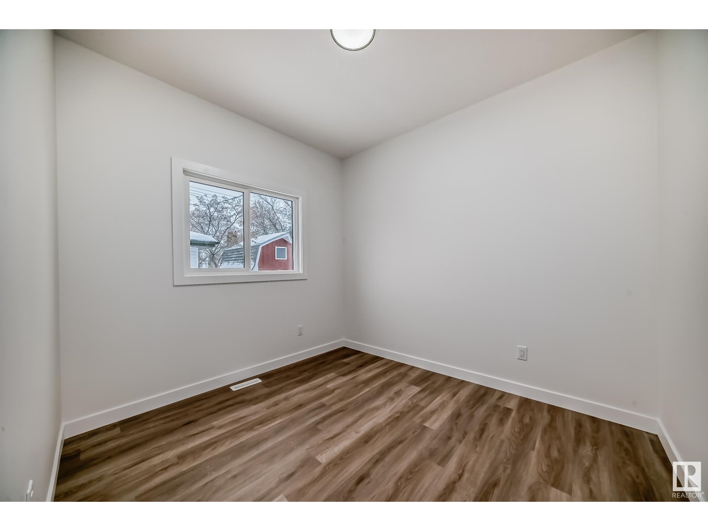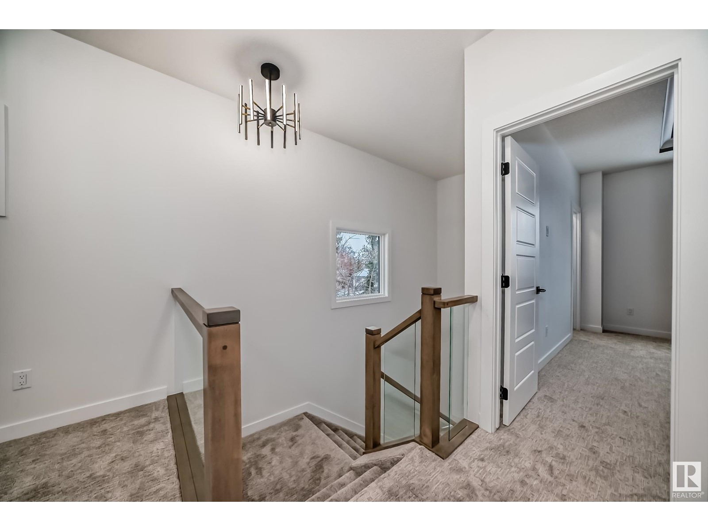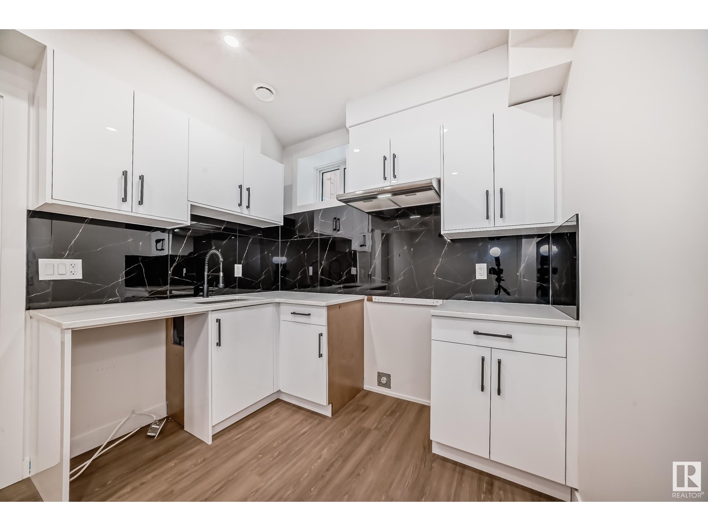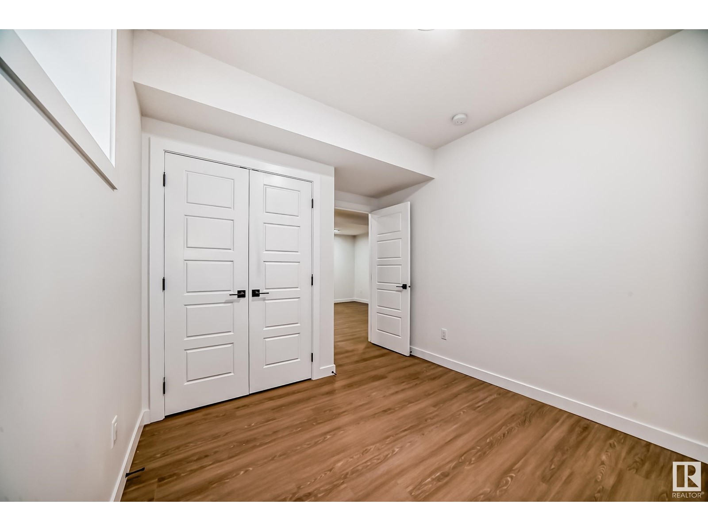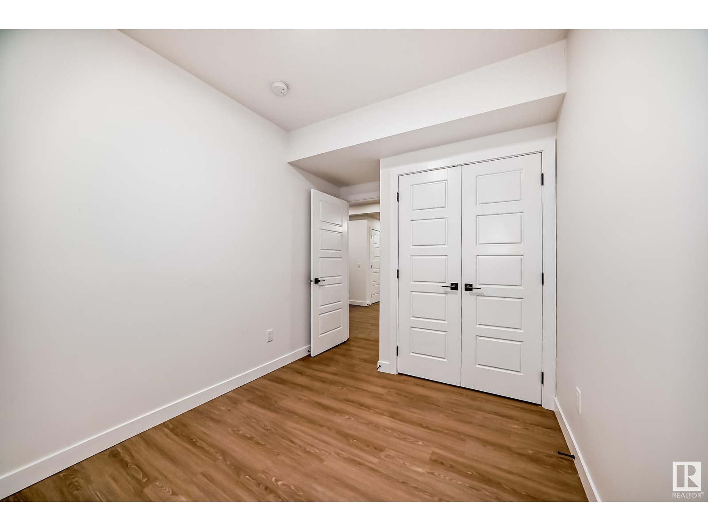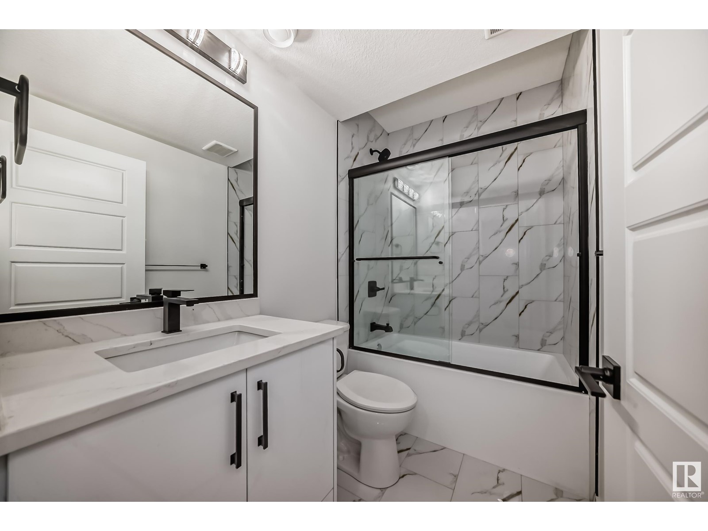2 12122 43 St Nw Edmonton, Alberta T5W 2R1
$559,000
This quality-built home features a side entry to a 2-bedroom legal suite, offering a total of 6 bedrooms and 4 full bathrooms. Enjoy quartz countertops throughout and an open-concept main floor with a stunning kitchen, including a stainless steel chimney hood fan, modern tile backsplash, and high-quality cabinetry. The main floor also has a versatile guest room/den and a full 3-piece bathroom. A beautiful glass railing staircase leads to the upper level, which includes a flex room, laundry room, primary bedroom with ensuite, a full bathroom, and 2 additional bedrooms. The exterior is complete with a new fence, patio, double garage, and landscaping, making it ideal for modern living and investment! (id:57312)
Property Details
| MLS® Number | E4416782 |
| Property Type | Single Family |
| Neigbourhood | Beacon Heights |
| AmenitiesNearBy | Playground, Public Transit, Schools, Shopping |
| Features | See Remarks, Lane, No Animal Home, No Smoking Home |
| ParkingSpaceTotal | 4 |
Building
| BathroomTotal | 4 |
| BedroomsTotal | 6 |
| Amenities | Ceiling - 9ft, Vinyl Windows |
| Appliances | Garage Door Opener Remote(s), Garage Door Opener, Hood Fan, Microwave |
| BasementDevelopment | Finished |
| BasementFeatures | Suite |
| BasementType | Full (finished) |
| ConstructedDate | 2024 |
| ConstructionStyleAttachment | Semi-detached |
| FireProtection | Smoke Detectors |
| FireplaceFuel | Electric |
| FireplacePresent | Yes |
| FireplaceType | Insert |
| HeatingType | Forced Air |
| StoriesTotal | 2 |
| SizeInterior | 1715.7673 Sqft |
| Type | Duplex |
Parking
| Detached Garage |
Land
| Acreage | No |
| FenceType | Fence |
| LandAmenities | Playground, Public Transit, Schools, Shopping |
Rooms
| Level | Type | Length | Width | Dimensions |
|---|---|---|---|---|
| Basement | Bedroom 5 | 3.03 m | 2.49 m | 3.03 m x 2.49 m |
| Basement | Bedroom 6 | 3.04 m | 2.82 m | 3.04 m x 2.82 m |
| Basement | Second Kitchen | 2.6 m | 1.9 m | 2.6 m x 1.9 m |
| Basement | Laundry Room | 1.82 m | 1 m | 1.82 m x 1 m |
| Main Level | Living Room | 6 m | 3.62 m | 6 m x 3.62 m |
| Main Level | Dining Room | 3 m | 1.74 m | 3 m x 1.74 m |
| Main Level | Kitchen | 3.5 m | 2.8 m | 3.5 m x 2.8 m |
| Main Level | Bedroom 2 | 3.03 m | 2.72 m | 3.03 m x 2.72 m |
| Upper Level | Family Room | 3.03 m | 2.9 m | 3.03 m x 2.9 m |
| Upper Level | Primary Bedroom | 4.12 m | 3.96 m | 4.12 m x 3.96 m |
| Upper Level | Bedroom 3 | 3.03 m | 2.85 m | 3.03 m x 2.85 m |
| Upper Level | Bedroom 4 | 3.02 m | 2.87 m | 3.02 m x 2.87 m |
| Upper Level | Laundry Room | 1.77 m | 0.092 m | 1.77 m x 0.092 m |
https://www.realtor.ca/real-estate/27759097/2-12122-43-st-nw-edmonton-beacon-heights
Interested?
Contact us for more information
Carlton I. Rose
Associate
201-6650 177 St Nw
Edmonton, Alberta T5T 4J5



