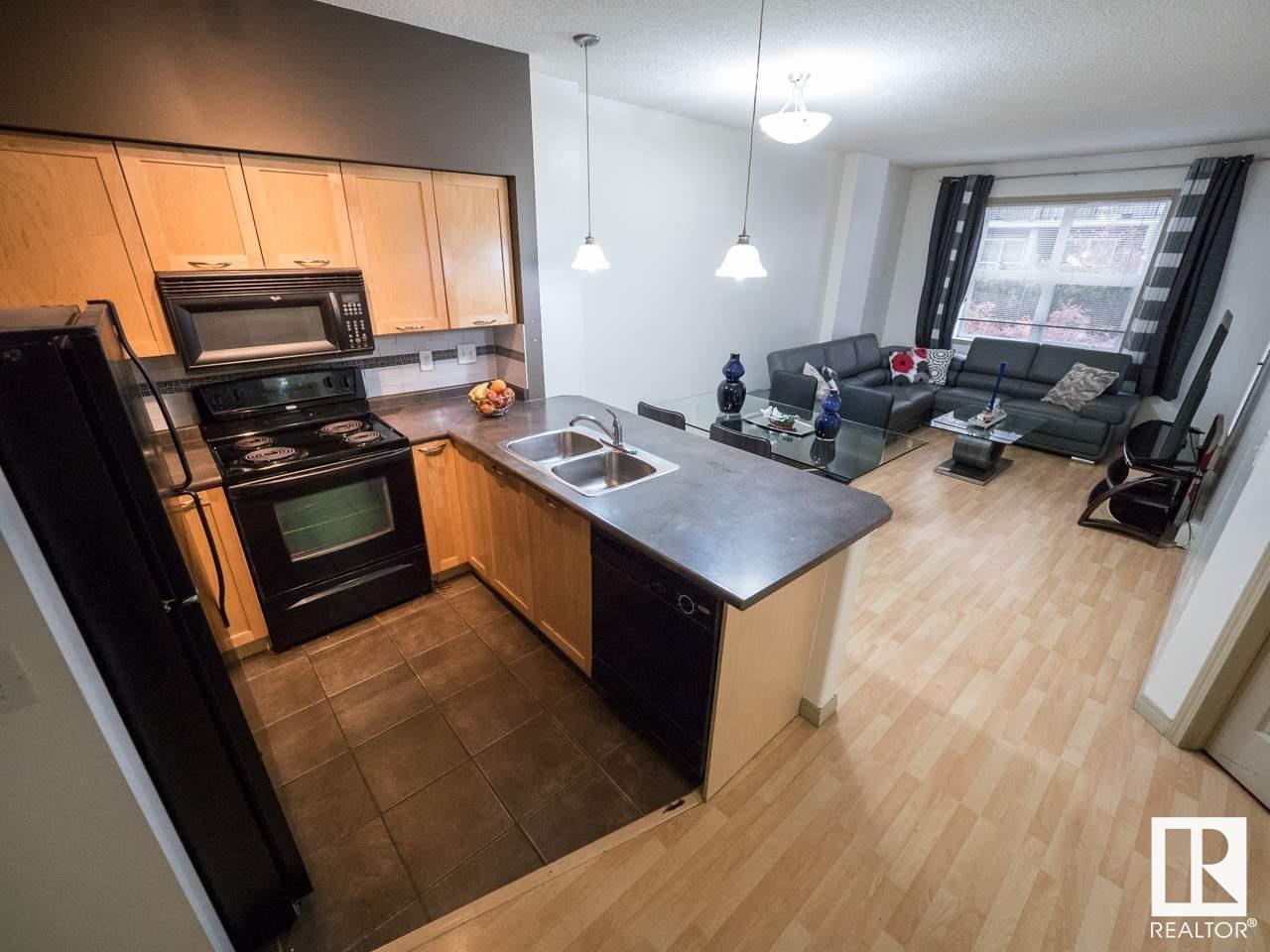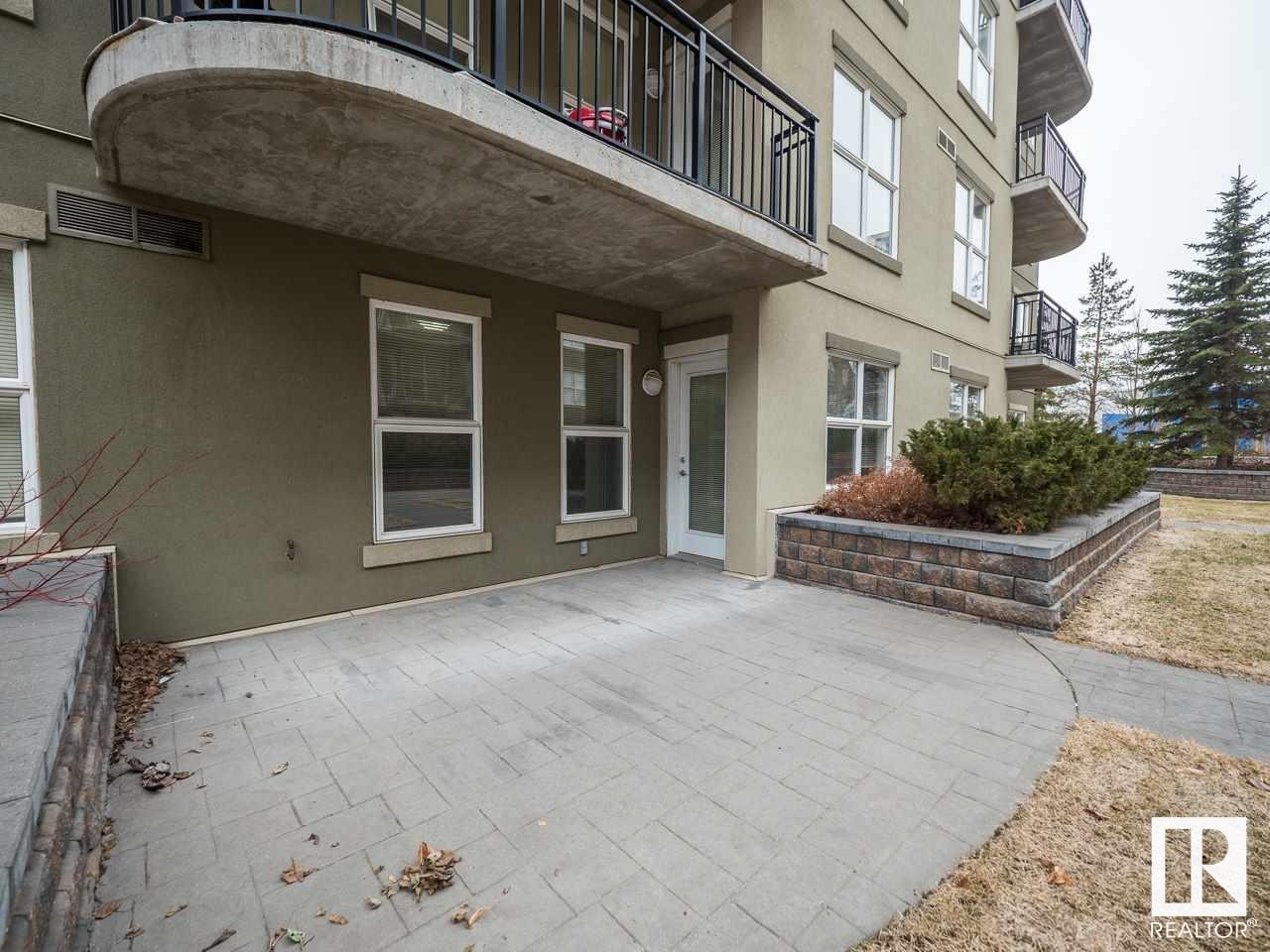#2-116 4245 139 Av Nw Edmonton, Alberta T5Y 3E8
$194,900Maintenance, Electricity, Heat, Insurance, Landscaping, Property Management, Other, See Remarks, Water
$574.66 Monthly
Maintenance, Electricity, Heat, Insurance, Landscaping, Property Management, Other, See Remarks, Water
$574.66 MonthlyThis spacious 800+ sqft, 2-bedroom, 2-bathroom main floor apartment offers a perfect blend of comfort and style, with elegant finishes and abundant natural light. The open-concept living and dining area provides an inviting space for entertaining, while the well-appointed kitchen boasts sleek appliances, ample counter space, and plenty of cabinetry for storage. The primary bedroom features an en-suite bathroom for added privacy, and the second bedroom, with its own separate full bathroom, is ideal for guests or a home office. Enjoy the convenience of in-suite laundry, laminate and tile flooring (no carpet!), outdoor patio, and being just steps away from shopping, dining, and public transportation. Keep your vehicle warm year round with underground parking and a storage unit for your items. Plus, save on utilities with condo fees covering heat, water, and electricity. A truly ideal home for a first time buyer, investor, or those looking for a convenient lifestyle! (id:57312)
Property Details
| MLS® Number | E4417379 |
| Property Type | Single Family |
| Neigbourhood | Clareview Town Centre |
| AmenitiesNearBy | Public Transit, Schools, Shopping |
| ParkingSpaceTotal | 1 |
Building
| BathroomTotal | 2 |
| BedroomsTotal | 2 |
| Amenities | Vinyl Windows |
| Appliances | Dishwasher, Dryer, Microwave Range Hood Combo, Refrigerator, Stove, Washer, Window Coverings |
| BasementType | None |
| ConstructedDate | 2005 |
| FireProtection | Smoke Detectors, Sprinkler System-fire |
| HeatingType | Baseboard Heaters |
| SizeInterior | 829.7899 Sqft |
| Type | Apartment |
Parking
| Underground |
Land
| Acreage | No |
| FenceType | Fence |
| LandAmenities | Public Transit, Schools, Shopping |
| SizeIrregular | 48.53 |
| SizeTotal | 48.53 M2 |
| SizeTotalText | 48.53 M2 |
Rooms
| Level | Type | Length | Width | Dimensions |
|---|---|---|---|---|
| Main Level | Living Room | 3.58 m | 3.42 m | 3.58 m x 3.42 m |
| Main Level | Dining Room | 2.53 m | 2.22 m | 2.53 m x 2.22 m |
| Main Level | Kitchen | 2.88 m | 2.6 m | 2.88 m x 2.6 m |
| Main Level | Primary Bedroom | 3.9 m | 3.46 m | 3.9 m x 3.46 m |
| Main Level | Bedroom 2 | 3.88 m | 3.45 m | 3.88 m x 3.45 m |
https://www.realtor.ca/real-estate/27781494/2-116-4245-139-av-nw-edmonton-clareview-town-centre
Interested?
Contact us for more information
Joshua Yap
Associate
2852 Calgary Tr Nw
Edmonton, Alberta T6J 6V7





















