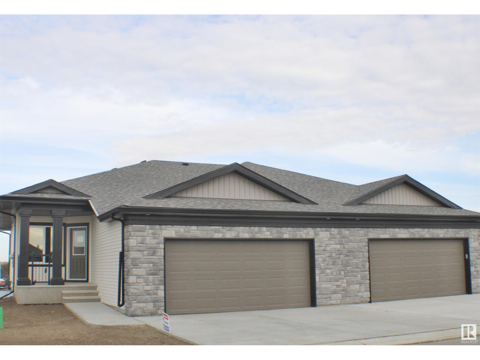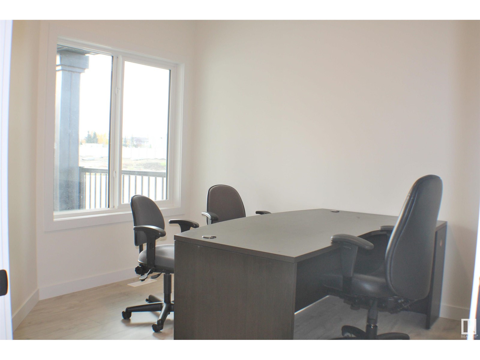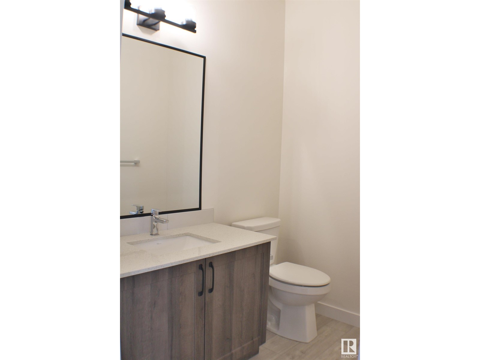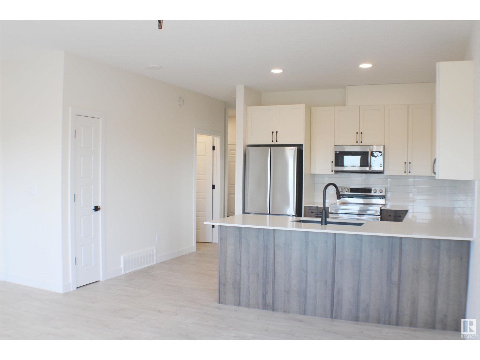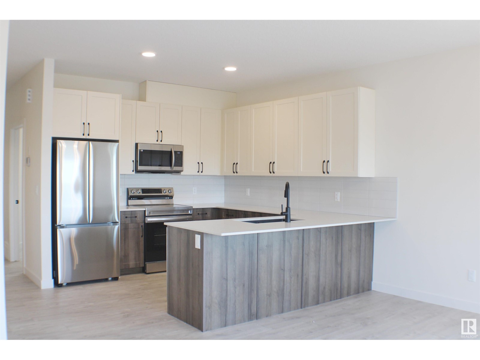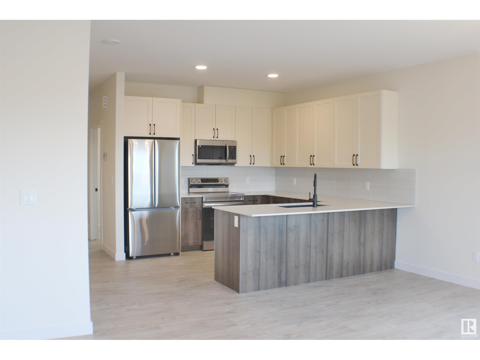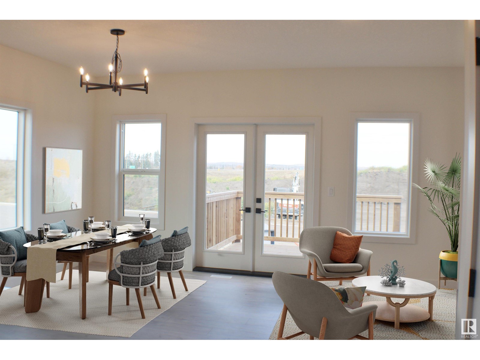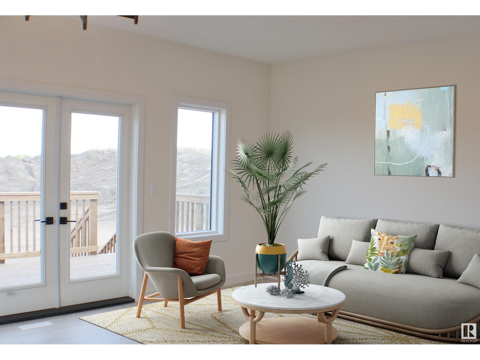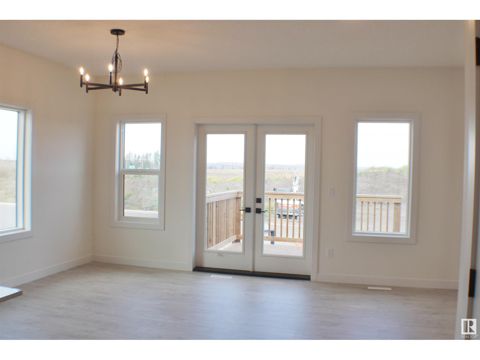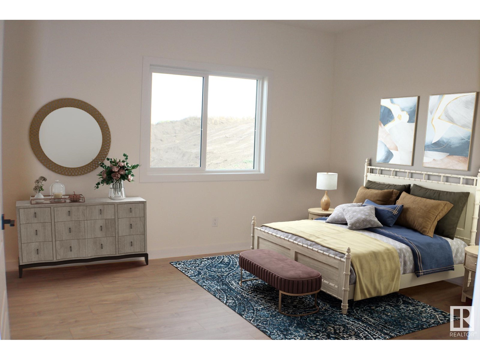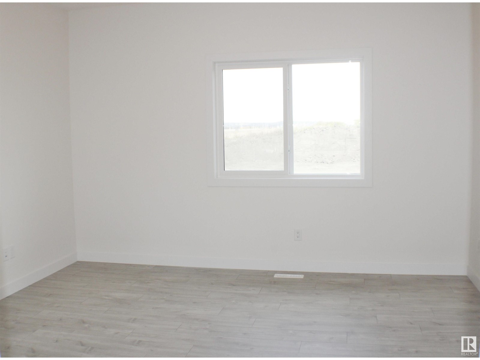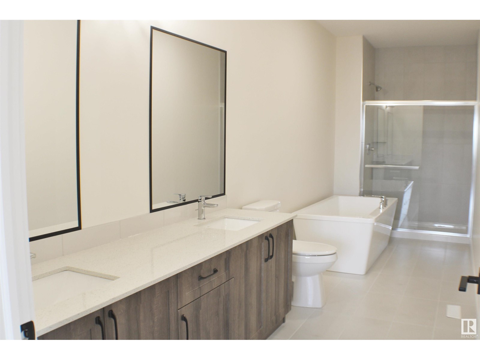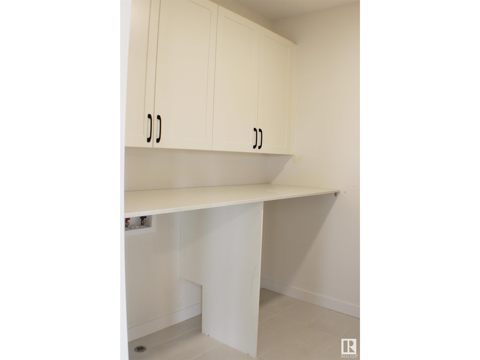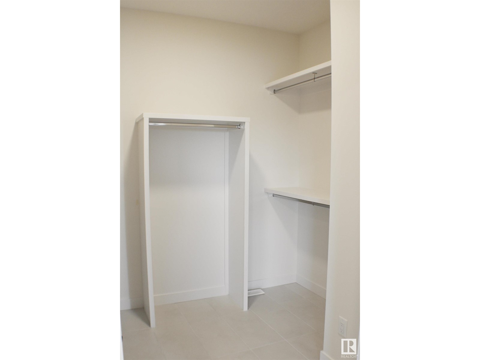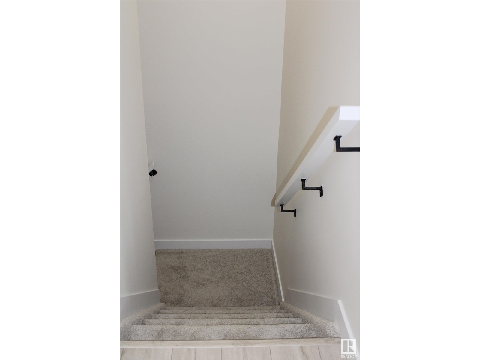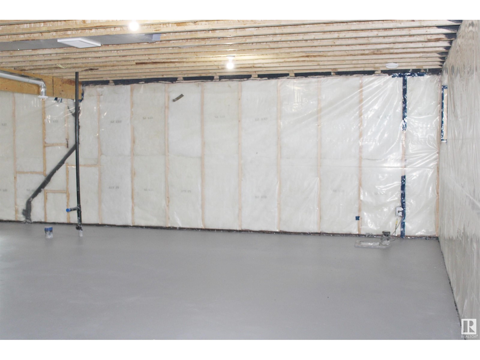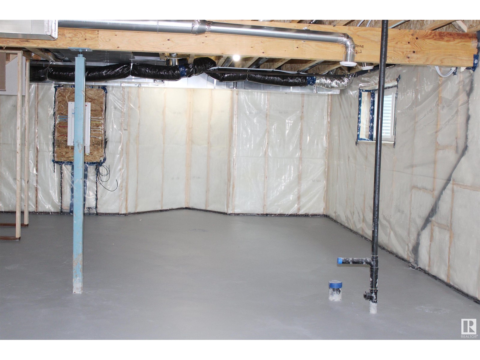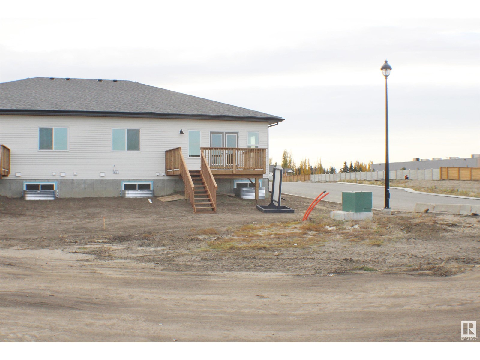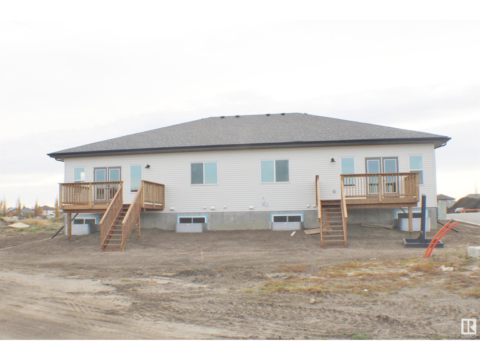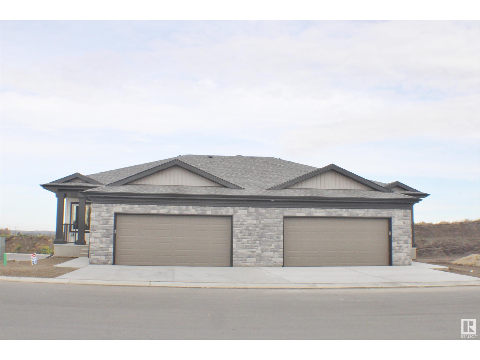#2 11 Dalton Li Spruce Grove, Alberta T7X 2X8
$449,000Maintenance, Exterior Maintenance, Insurance, Other, See Remarks
$193 Monthly
Maintenance, Exterior Maintenance, Insurance, Other, See Remarks
$193 MonthlyBrand new Alquinn Home built bungalow in adult living community. Open concept kitchen/dining & living areas. Master bedroom includes huge ensuite with dual sinks, soaker tub & separate shower. Laundry conveniently located in walk in closet. Den and half bath complete the main level. Basement is open for future development and has large windows for natural light. Oversized garage provides room for a pick up truck. Pre-sale pricing on unit includes landscaping and GST has been paid. Taxes have not been assessed yet with dwelling. Excellent location just off Jennifer Heil Way with quick easy access to Hwy 16. (id:57312)
Property Details
| MLS® Number | E4362568 |
| Property Type | Single Family |
| Neigbourhood | Deer Park_SPGR |
| AmenitiesNearBy | Golf Course, Public Transit, Shopping |
| Features | Corner Site |
| ParkingSpaceTotal | 4 |
| Structure | Deck, Porch |
Building
| BathroomTotal | 2 |
| BedroomsTotal | 1 |
| Amenities | Vinyl Windows |
| Appliances | Dishwasher, Garage Door Opener Remote(s), Garage Door Opener, Microwave Range Hood Combo, Refrigerator, Stove |
| ArchitecturalStyle | Bungalow |
| BasementDevelopment | Unfinished |
| BasementType | Full (unfinished) |
| ConstructedDate | 2023 |
| ConstructionStyleAttachment | Semi-detached |
| FireProtection | Smoke Detectors |
| HalfBathTotal | 1 |
| HeatingType | Forced Air |
| StoriesTotal | 1 |
| SizeInterior | 111.48 M2 |
| Type | Duplex |
Parking
| Attached Garage |
Land
| Acreage | No |
| LandAmenities | Golf Course, Public Transit, Shopping |
| SizeIrregular | 415.28 |
| SizeTotal | 415.28 M2 |
| SizeTotalText | 415.28 M2 |
Rooms
| Level | Type | Length | Width | Dimensions |
|---|---|---|---|---|
| Main Level | Living Room | 4.8 m | 4.3 m | 4.8 m x 4.3 m |
| Main Level | Dining Room | 4.3 m | 2.7 m | 4.3 m x 2.7 m |
| Main Level | Kitchen | 3.5 m | 3.3 m | 3.5 m x 3.3 m |
| Main Level | Den | 3.32 m | 3.14 m | 3.32 m x 3.14 m |
| Main Level | Primary Bedroom | 4.08 m | 4.13 m | 4.08 m x 4.13 m |
https://www.realtor.ca/real-estate/26188737/2-11-dalton-li-spruce-grove-deer-parkspgr
Interested?
Contact us for more information
Lee Smithson
Associate
100-72 Boulder Blvd
Stony Plain, Alberta T7Z 1V7
