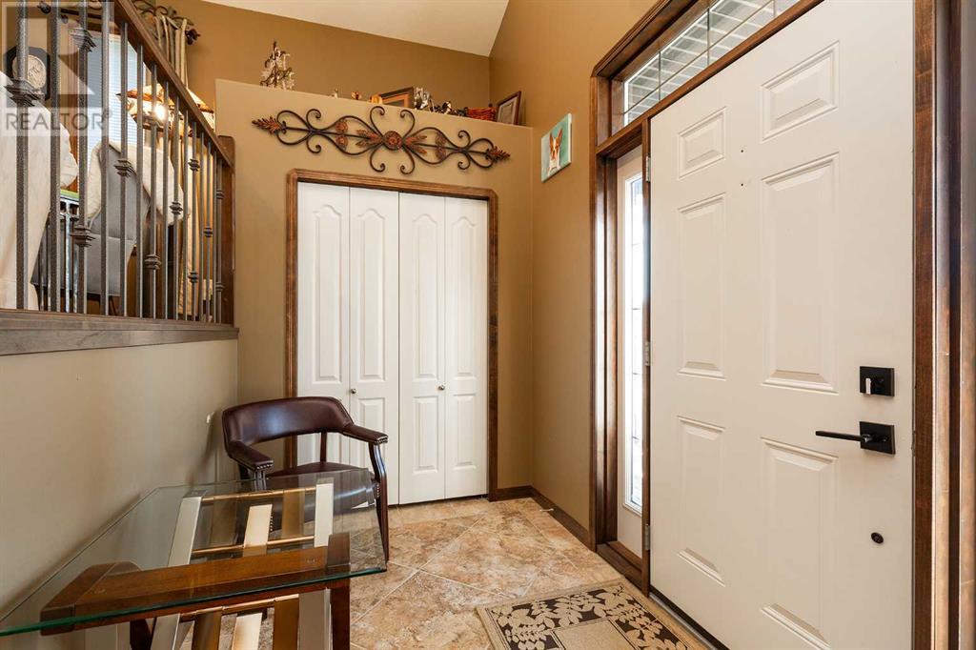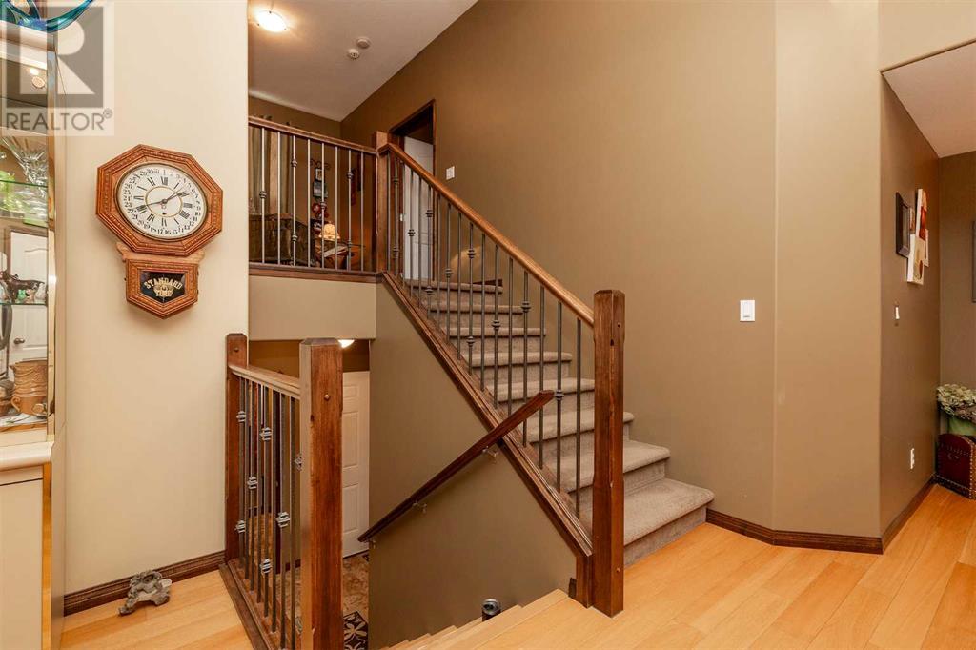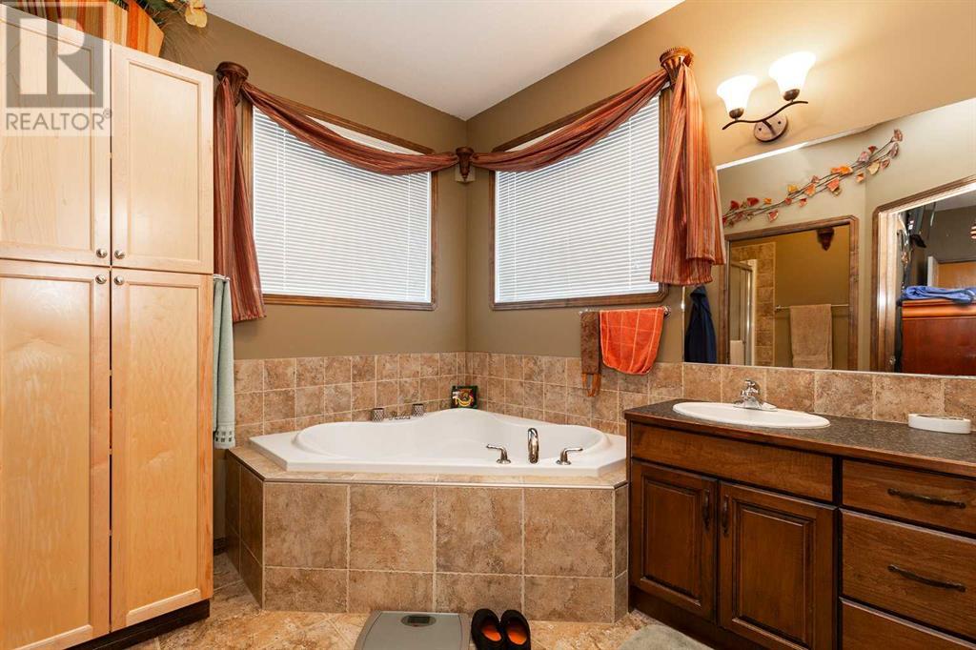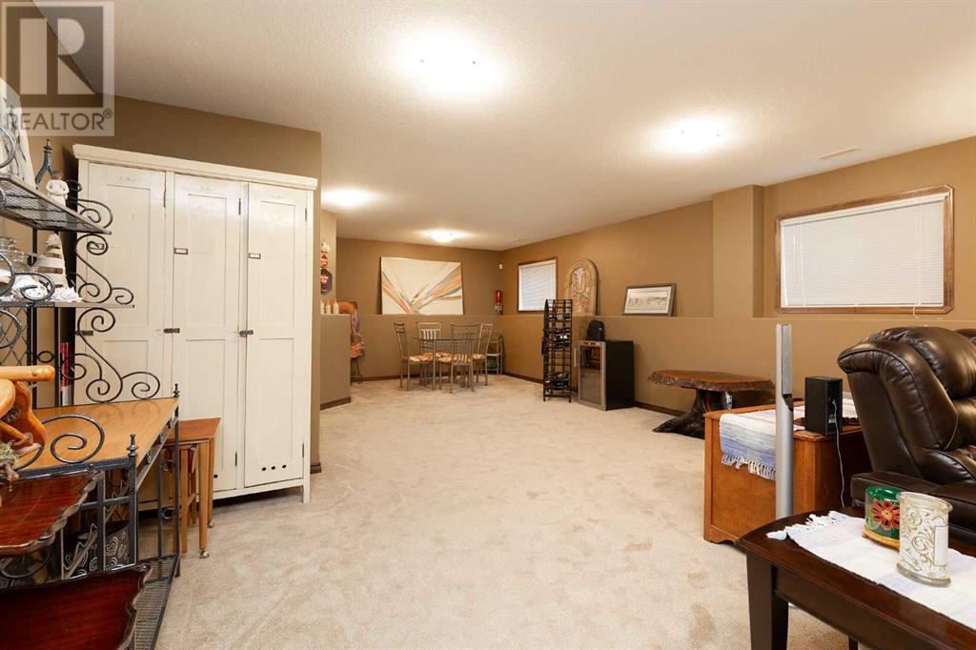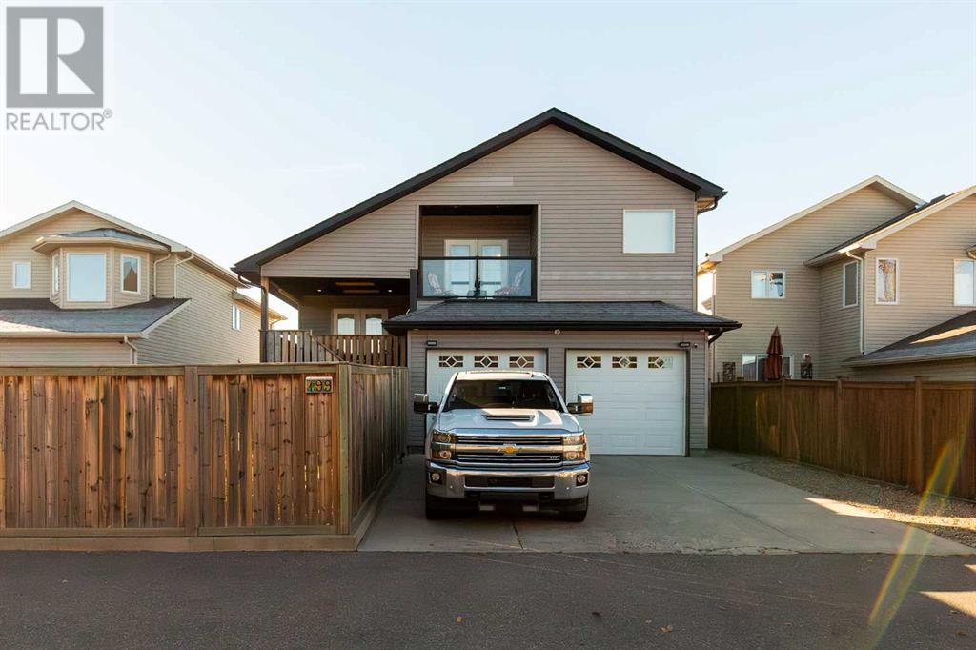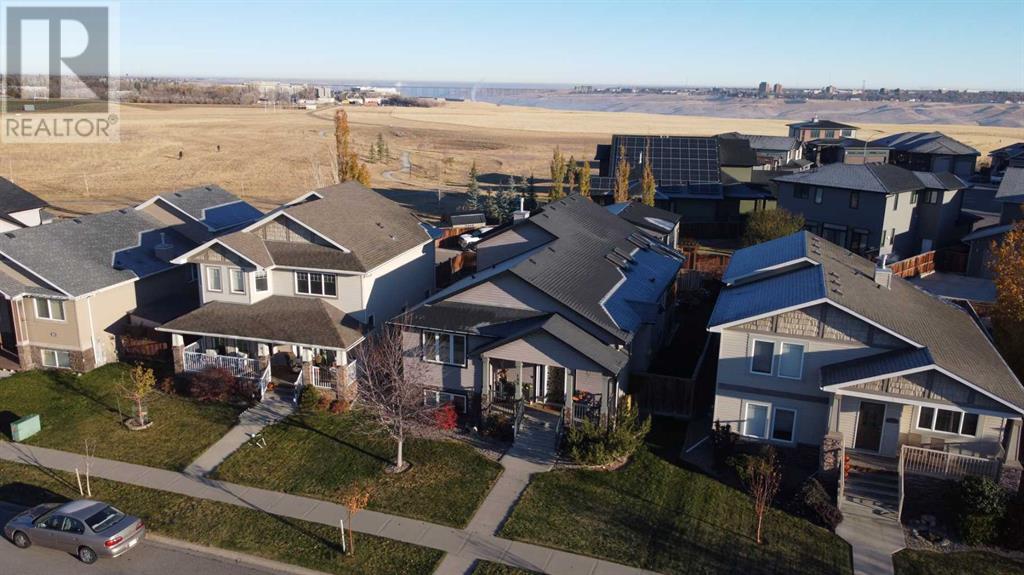199 Riverstone Boulevard W Lethbridge, Alberta T1K 5N7
$584,900
Welcome to 199 Riverstone Blvd West, a unique bi-level home that stands out as one-of-a-kind in Lethbridge! This residence, lovingly maintained by the original owners, offers an exceptional blend of style, functionality, and comfort. The highlight is the master suite, thoughtfully placed above the garage to create a private sanctuary complete with its own deck overlooking the stunning High Level Bridge—a view you won’t want to miss! A lot of people walk into this house and say "Wow, I didn't realize how big it was!" Step inside to discover a bright, welcoming layout with three bedrooms on the main floor, complemented by two additional bedrooms in the fully developed basement, making this home perfect for families or hosting guests. The heart of this home is the back deck, capturing daytime sun and offering a cozy, private retreat for relaxation or entertaining. The basement boasts a large, versatile living area, ideal for movie nights, family gatherings, or a game room. Additional perks include central air conditioning, a heated double garage, and underground sprinklers for easy lawn maintenance. The owners even installed Gemstone lights to make your holiday decorating much easier! With amazing neighbors and a prime location in Riverstone, this is a rare opportunity to own a home that truly has it all. Don’t miss out on making this beautiful property yours! (id:57312)
Property Details
| MLS® Number | A2177242 |
| Property Type | Single Family |
| Community Name | Riverstone |
| AmenitiesNearBy | Park, Playground, Schools, Shopping |
| ParkingSpaceTotal | 2 |
| Plan | 0612599 |
| Structure | Deck |
Building
| BathroomTotal | 3 |
| BedroomsAboveGround | 3 |
| BedroomsBelowGround | 2 |
| BedroomsTotal | 5 |
| Appliances | Refrigerator, Dishwasher, Stove, Microwave Range Hood Combo |
| ArchitecturalStyle | Bi-level |
| BasementDevelopment | Finished |
| BasementType | Full (finished) |
| ConstructedDate | 2007 |
| ConstructionStyleAttachment | Detached |
| CoolingType | Central Air Conditioning |
| ExteriorFinish | Stone, Vinyl Siding |
| FireplacePresent | Yes |
| FireplaceTotal | 2 |
| FlooringType | Carpeted, Hardwood, Tile |
| FoundationType | Poured Concrete |
| HeatingFuel | Natural Gas |
| HeatingType | Forced Air, Hot Water |
| SizeInterior | 1780 Sqft |
| TotalFinishedArea | 1780 Sqft |
| Type | House |
Parking
| Attached Garage | 2 |
Land
| Acreage | No |
| FenceType | Fence |
| LandAmenities | Park, Playground, Schools, Shopping |
| LandscapeFeatures | Landscaped |
| SizeDepth | 35.05 M |
| SizeFrontage | 14.32 M |
| SizeIrregular | 5470.00 |
| SizeTotal | 5470 Sqft|4,051 - 7,250 Sqft |
| SizeTotalText | 5470 Sqft|4,051 - 7,250 Sqft |
| ZoningDescription | R-l |
Rooms
| Level | Type | Length | Width | Dimensions |
|---|---|---|---|---|
| Basement | Family Room | 35.50 Ft x 16.75 Ft | ||
| Basement | Bedroom | 11.83 Ft x 9.75 Ft | ||
| Basement | Bedroom | 8.83 Ft x 8.83 Ft | ||
| Basement | 4pc Bathroom | .00 Ft x .00 Ft | ||
| Main Level | Kitchen | 11.58 Ft x 22.00 Ft | ||
| Main Level | Living Room | 17.42 Ft x 13.50 Ft | ||
| Main Level | Bedroom | 10.58 Ft x 13.00 Ft | ||
| Main Level | Bedroom | 10.83 Ft x 13.17 Ft | ||
| Main Level | Laundry Room | 5.00 Ft x 7.42 Ft | ||
| Main Level | 4pc Bathroom | .00 Ft x .00 Ft | ||
| Upper Level | Primary Bedroom | 15.00 Ft x 14.25 Ft | ||
| Upper Level | 4pc Bathroom | .00 Ft x .00 Ft |
https://www.realtor.ca/real-estate/27616541/199-riverstone-boulevard-w-lethbridge-riverstone
Interested?
Contact us for more information
Justin Myer
Broker
2219 - 2 Avenue North
Lethbridge, Alberta T1H 0C1
Jennifer Brodoway
Associate
2219 - 2 Avenue North
Lethbridge, Alberta T1H 0C1


