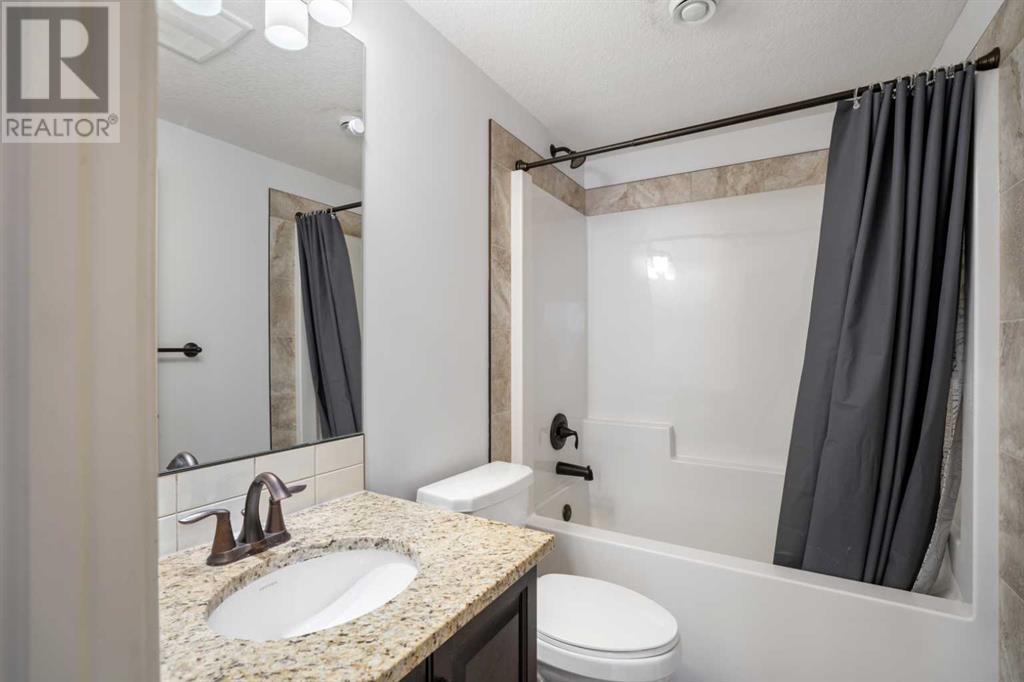19654 42 Street Se Calgary, Alberta T3M 3A7
$319,900Maintenance, Common Area Maintenance, Insurance, Property Management, Reserve Fund Contributions, Waste Removal
$150 Monthly
Maintenance, Common Area Maintenance, Insurance, Property Management, Reserve Fund Contributions, Waste Removal
$150 MonthlyWelcome to 19654 42 Street SE, located in the fantastic community of Seton. The minute you step inside this 2-bedroom, 1-bath corner unit, you will notice numerous upgrades. The open-concept kitchen/living room with a breakfast bar is perfect for entertaining. The kitchen is fully equipped with Stainless steel appliances, granite countertops, and a large pantry. Two nice-sized bedrooms, a 4-piece bathroom, and in-suite full-size laundry complete the interior great unit. Enjoy the summer months BBQing on your west-facing patio. With all the amenities Seton has to offer, from shopping to recreation and entertainment, make sure to add this unit to your search. Book you private showing today. (id:57312)
Property Details
| MLS® Number | A2183937 |
| Property Type | Single Family |
| Neigbourhood | Forest Heights |
| Community Name | Seton |
| AmenitiesNearBy | Park, Playground, Schools, Shopping |
| CommunityFeatures | Pets Allowed With Restrictions |
| Features | No Animal Home, No Smoking Home |
| ParkingSpaceTotal | 1 |
| Plan | 1910808 |
Building
| BathroomTotal | 1 |
| BedroomsAboveGround | 2 |
| BedroomsTotal | 2 |
| Appliances | Refrigerator, Range - Electric, Dishwasher, Microwave Range Hood Combo, Window Coverings, Washer & Dryer |
| ArchitecturalStyle | Bungalow |
| BasementType | None |
| ConstructedDate | 2019 |
| ConstructionMaterial | Wood Frame |
| ConstructionStyleAttachment | Attached |
| CoolingType | None |
| ExteriorFinish | Brick, Composite Siding |
| FlooringType | Laminate |
| FoundationType | Poured Concrete |
| HeatingType | Forced Air |
| StoriesTotal | 1 |
| SizeInterior | 638 Sqft |
| TotalFinishedArea | 638 Sqft |
| Type | Row / Townhouse |
Land
| Acreage | No |
| FenceType | Not Fenced |
| LandAmenities | Park, Playground, Schools, Shopping |
| SizeTotalText | Unknown |
| ZoningDescription | M-1 |
Rooms
| Level | Type | Length | Width | Dimensions |
|---|---|---|---|---|
| Main Level | 4pc Bathroom | 7.75 Ft x 4.92 Ft | ||
| Main Level | Bedroom | 10.25 Ft x 9.58 Ft | ||
| Main Level | Kitchen | 7.75 Ft x 13.17 Ft | ||
| Main Level | Living Room | 12.92 Ft x 10.08 Ft | ||
| Main Level | Primary Bedroom | 11.50 Ft x 10.08 Ft |
https://www.realtor.ca/real-estate/27747200/19654-42-street-se-calgary-seton
Interested?
Contact us for more information
Jordan Huntrods
Associate
205, 422 11 Avenue S.e.
Calgary, Alberta T2G 0Y4

















