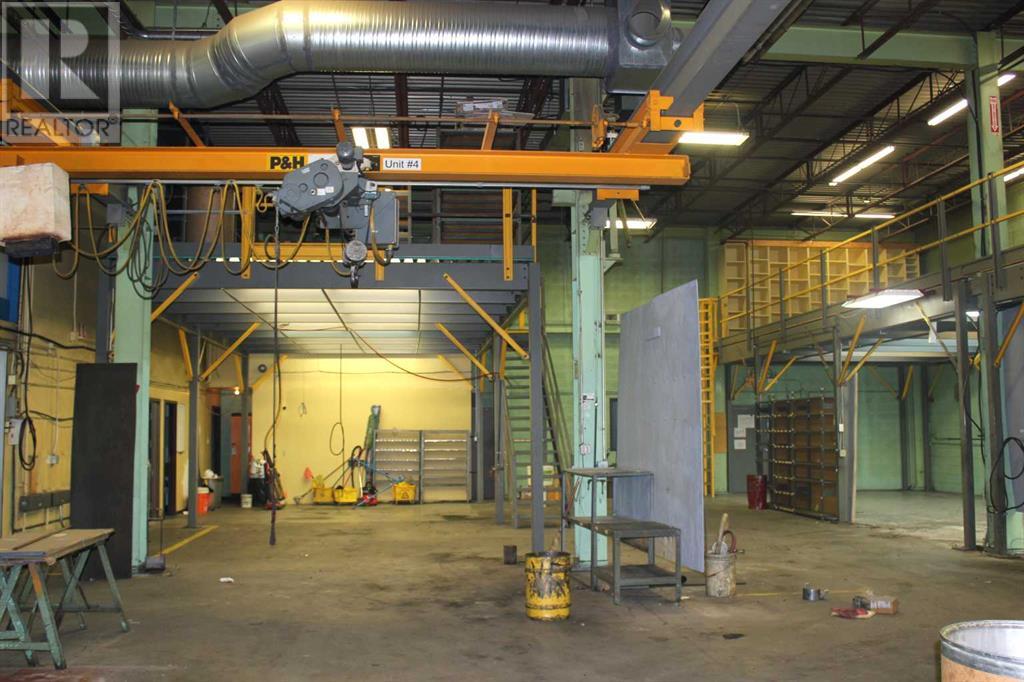1954 10 Avenue Nw Medicine Hat, Alberta T1A 7J5
$1,900,000
Solid Industrial building in Brier Park, Medicine Hat. This facility has over 22,000 sq ft on the main floor and 3700 sq ft of mezzanine/second floor office space. Previously occupied by a machine shop, this building has 600 amp power, 3-5 tonne rail cranes, 1- 3 tonne rail crane and a couple jib cranes. The original building is block construction with office development in the front and shop with staff washrooms, staff room and second floor office space. The addition has approximately 3600 sq ft of shop space that is air conditioned. The yard is back is fully fenced and paved. The roof on the main building was just replaced with a rubber membrane this year. (id:57312)
Property Details
| MLS® Number | A2144117 |
| Property Type | Industrial |
| Community Name | Brier Park Industrial |
| Plan | 7410784 |
Building
| ConstructedDate | 1985 |
| SizeExterior | 25868 Sqft |
| SizeInterior | 25868 Sqft |
| TotalFinishedArea | 25868 Sqft |
Land
| Acreage | No |
| SizeTotalText | Unknown |
| ZoningDescription | I-g |
https://www.realtor.ca/real-estate/27085066/1954-10-avenue-nw-medicine-hat-brier-park-industrial
Interested?
Contact us for more information
Shauneen Vanderham
Associate
109, 1235 Southview Dr. Se
Medicine Hat, Alberta T1B 4K3
Devon Felesky
Associate
109, 1235 Southview Dr. Se
Medicine Hat, Alberta T1B 4K3








