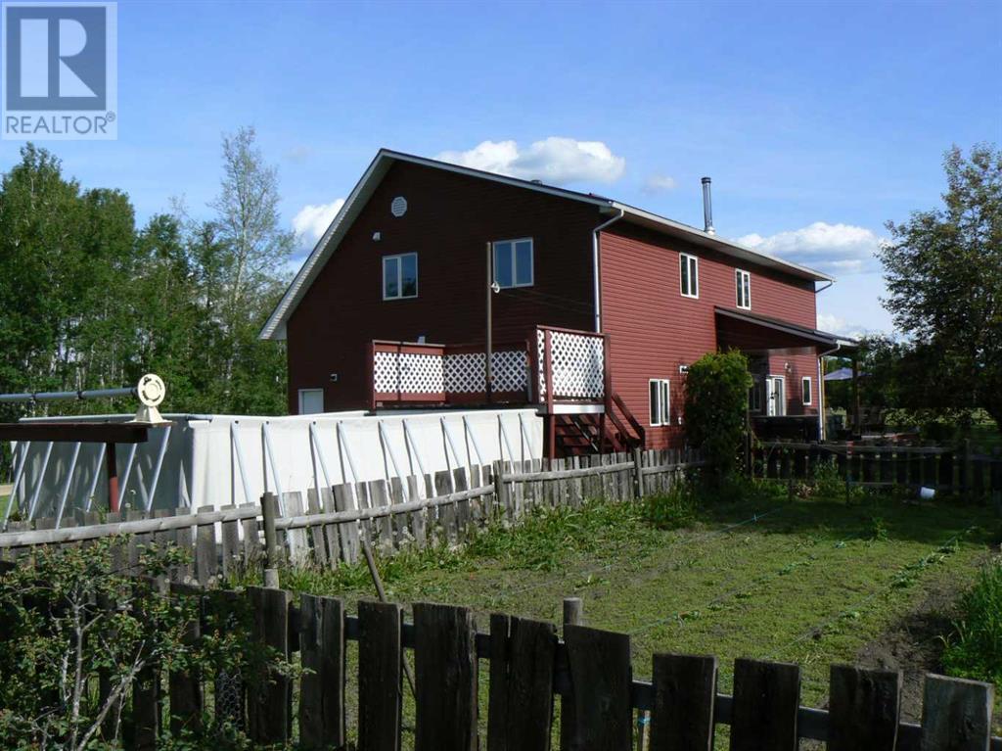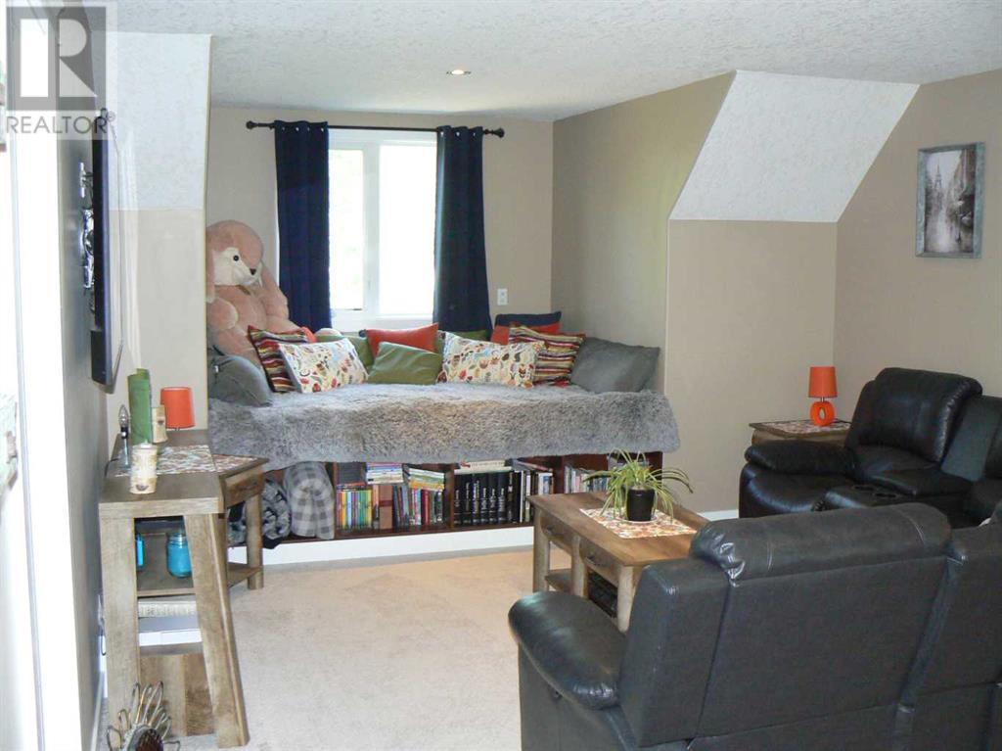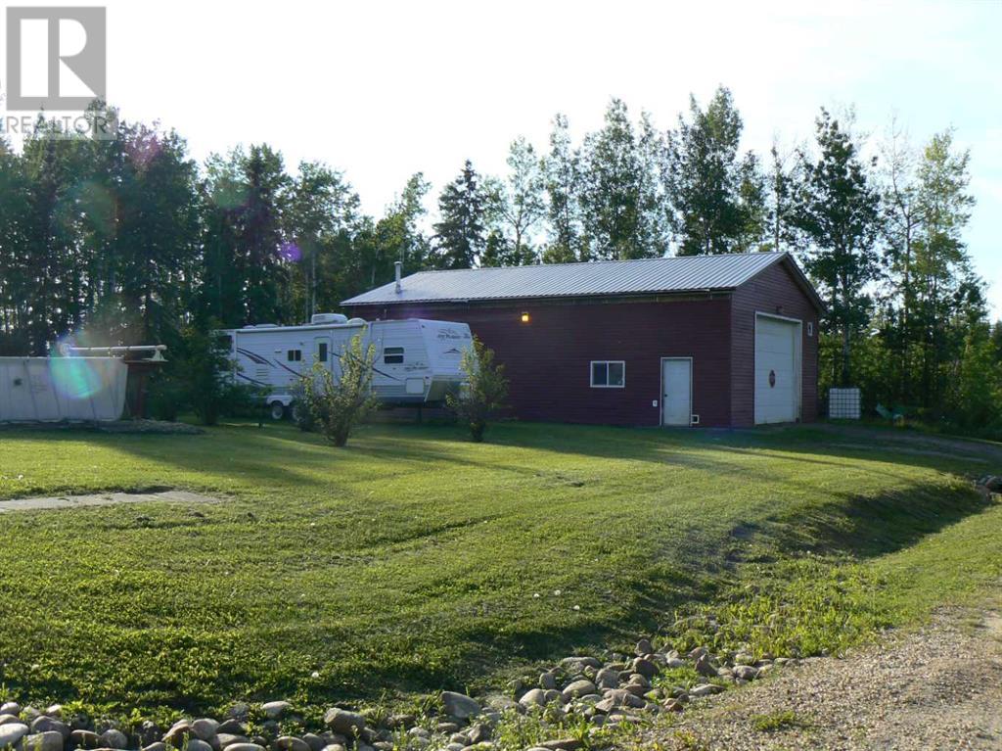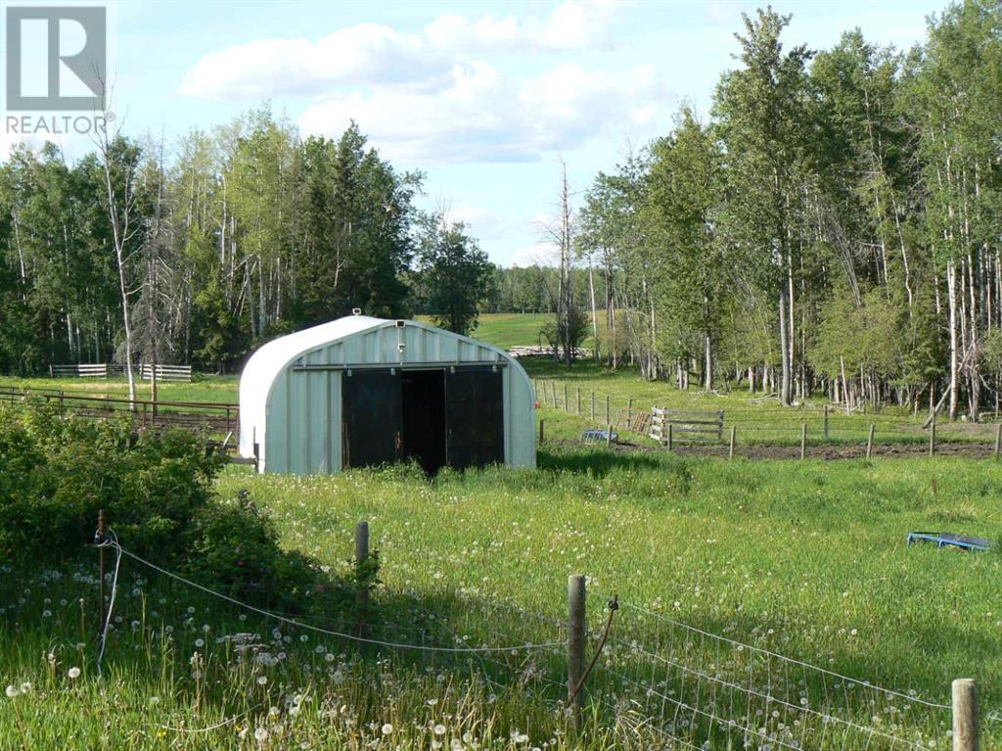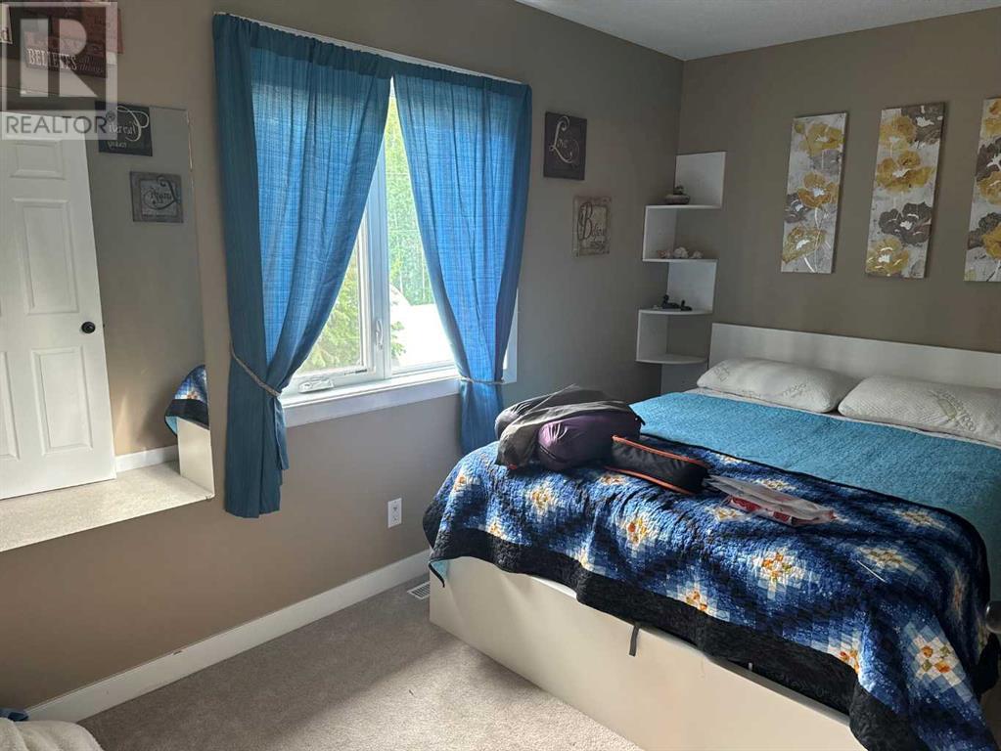19520 730 Township High Prairie, Alberta T0G 1E0
$849,900
This home and property defies description, there is so much included. This home, built in 2016 is on an agricultural quarter section fenced and cross fenced. The home is over 2400 square feet boasting five bedrooms or four bedrooms and an office depending on your needs. A main-floor high efficiency fireplace is designed to heat the upper floor as well. And what an upper floor., you'll find the bedrooms, massive family room , bathroom and potentially the largest master bedroom in the area.! Main floor laundry, pantry cold storage and ,mechanical room look after the hardware of the home. An oversized attached garage is supplemented by a 50X30 fully functional shop with mezzanine. Hydroponic greenhouses for people with green thumbs For fun and enjoyment, an above ground swimming pool So much more to mention. Call for your personal viewing of your dream home (id:57312)
Property Details
| MLS® Number | A2145431 |
| Property Type | Single Family |
| Features | Other |
| Structure | Deck |
Building
| BathroomTotal | 4 |
| BedroomsAboveGround | 4 |
| BedroomsTotal | 4 |
| Appliances | Refrigerator, Dishwasher, Stove |
| BasementType | None |
| ConstructedDate | 2016 |
| ConstructionMaterial | Poured Concrete |
| ConstructionStyleAttachment | Detached |
| CoolingType | None |
| ExteriorFinish | Concrete, Vinyl Siding |
| FireplacePresent | Yes |
| FireplaceTotal | 1 |
| FlooringType | Carpeted, Vinyl Plank |
| FoundationType | Poured Concrete, Slab |
| HalfBathTotal | 1 |
| HeatingType | Other, Forced Air |
| StoriesTotal | 2 |
| SizeInterior | 2485 Sqft |
| TotalFinishedArea | 2485 Sqft |
| Type | House |
Parking
| Attached Garage | 2 |
Land
| Acreage | Yes |
| FenceType | Fence |
| SizeIrregular | 160.00 |
| SizeTotal | 160 Ac|80 - 160 Acres |
| SizeTotalText | 160 Ac|80 - 160 Acres |
| ZoningDescription | Agricultural |
Rooms
| Level | Type | Length | Width | Dimensions |
|---|---|---|---|---|
| Second Level | Primary Bedroom | 19.17 Ft x 19.42 Ft | ||
| Second Level | 4pc Bathroom | 7.58 Ft x 9.58 Ft | ||
| Second Level | 4pc Bathroom | 11.33 Ft x 7.58 Ft | ||
| Second Level | Bedroom | 13.75 Ft x 7.58 Ft | ||
| Second Level | Bedroom | 9.58 Ft x 11.17 Ft | ||
| Second Level | Bedroom | 9.58 Ft x 11.58 Ft | ||
| Second Level | Office | 7.58 Ft x 11.33 Ft | ||
| Second Level | Family Room | 13.58 Ft x 24.92 Ft | ||
| Second Level | 4pc Bathroom | 9.75 Ft x 7.58 Ft | ||
| Main Level | Kitchen | 9.83 Ft x 12.92 Ft | ||
| Main Level | Dining Room | 12.17 Ft x 12.42 Ft | ||
| Main Level | Living Room | 13.58 Ft x 13.58 Ft | ||
| Main Level | 2pc Bathroom | 5.33 Ft x 7.50 Ft | ||
| Main Level | Laundry Room | 8.42 Ft x 7.50 Ft |
https://www.realtor.ca/real-estate/27116135/19520-730-township-high-prairie
Interested?
Contact us for more information
Gordon Olson
Broker
4901 - 52 Avenue
Highprairie, Alberta T0G 1E0



