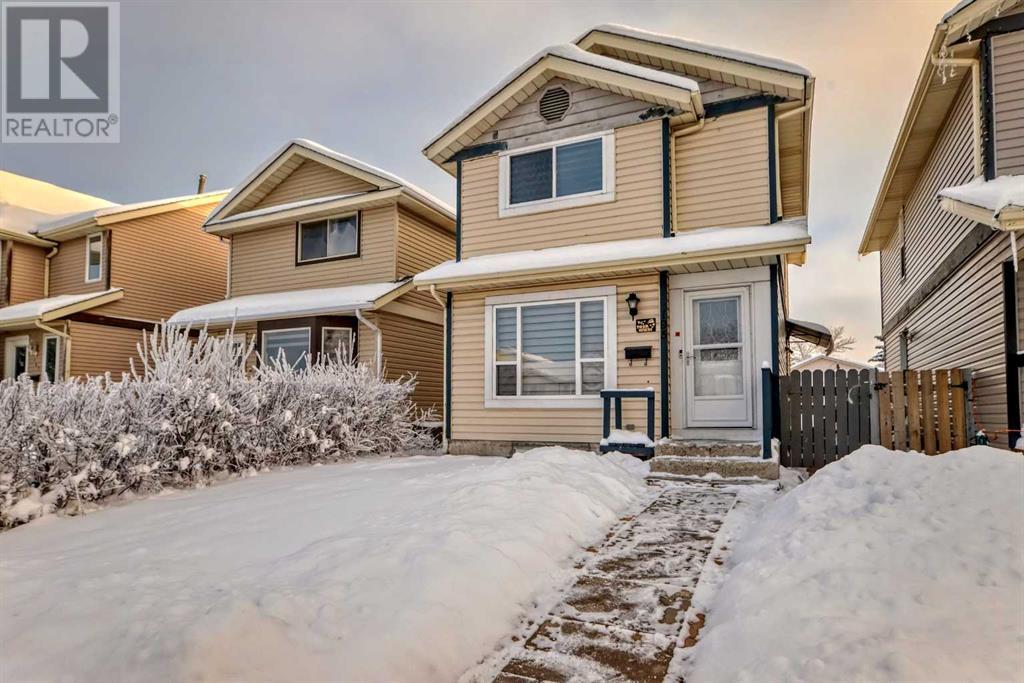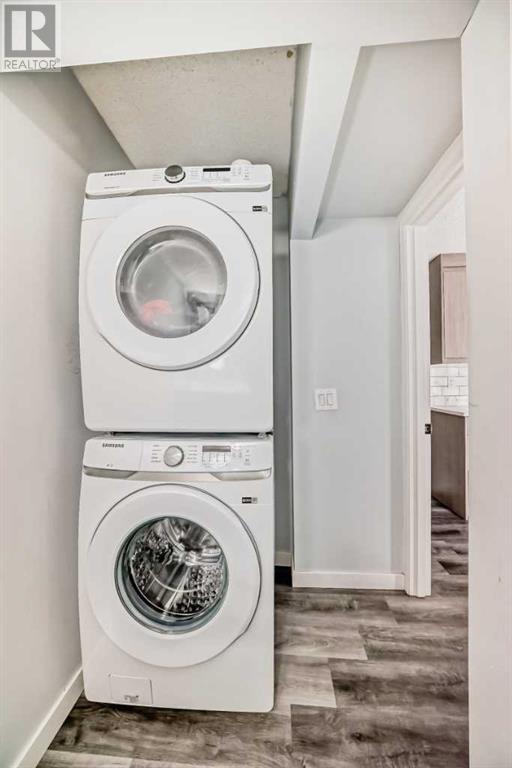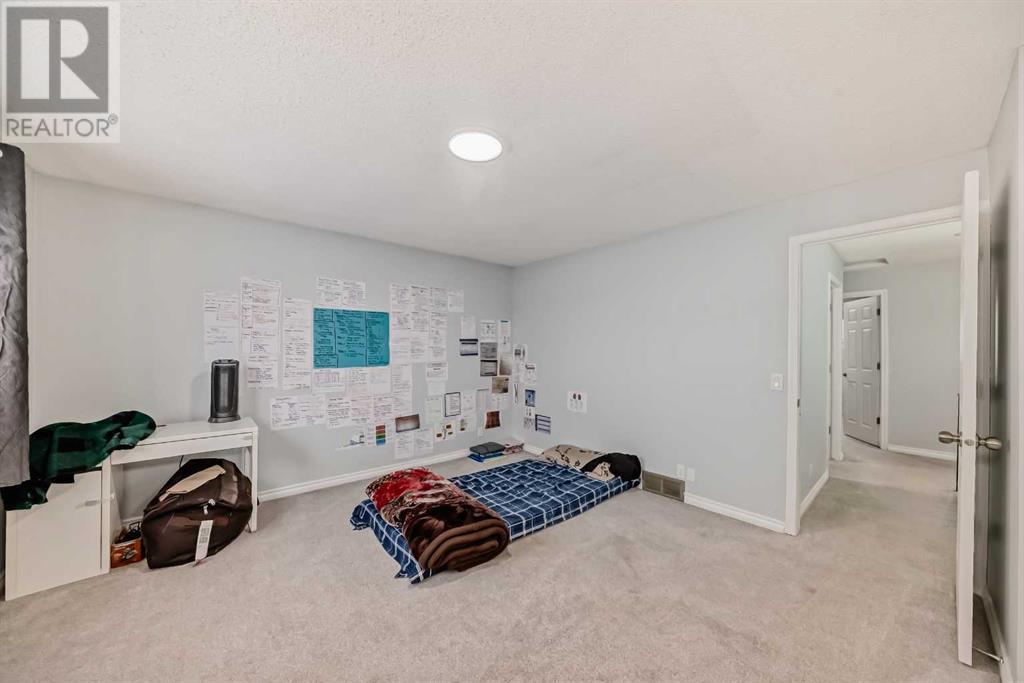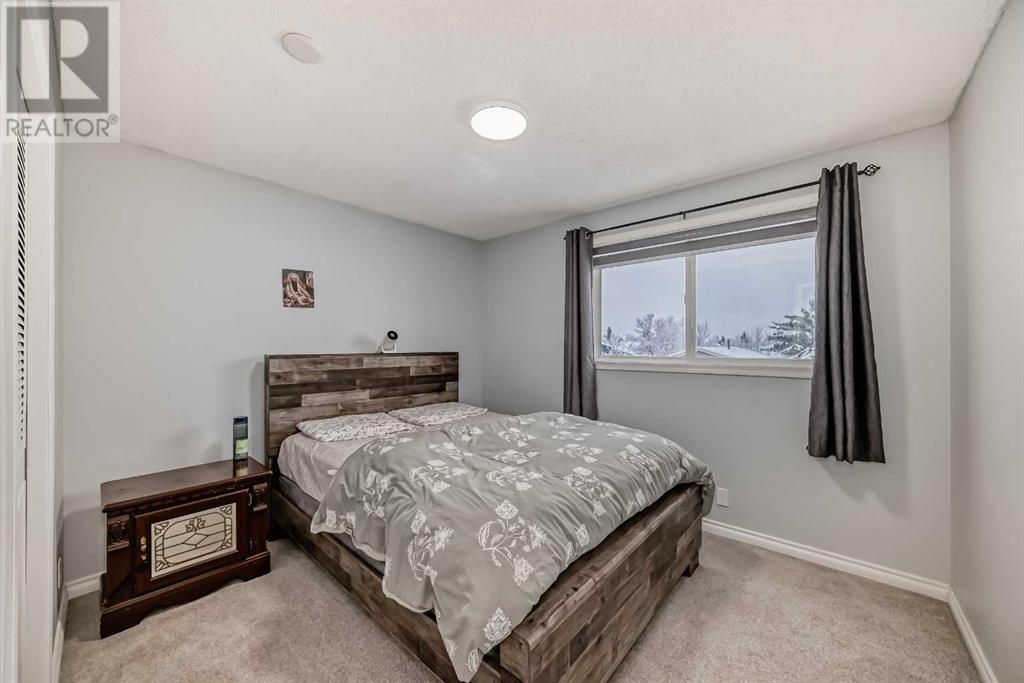195 Castleridge Drive Ne Calgary, Alberta T3J 1P6
$600,000
The best value for the bucks you will be spending! Search no more!! Live up & rent down or full investment property - this fully developed 4 bed & 2.5 bath property is a great choice. Upstairs unit includes a living, dining, a private kitchen and powder room in main floor and 3 good size bedrooms and one full bathroom in the upper floor including massive master bedroom with an addition to the main washroom for a direct access. Basement is a fully developed illegal suite with its own kitchen, living-dining combo, one full bathroom and generous sized bedroom. The property also have an oversized single detached garage at the back as well as a carport for an additional parking. Excellent location - right on the Castlerige Drive NE - making it super convinient for the use of public transit, walking to school & groceries/shopping as well as other amenities like playground etc. Book your private showing and make an offer before its gone!! (id:57312)
Property Details
| MLS® Number | A2180822 |
| Property Type | Single Family |
| Neigbourhood | Castleridge |
| Community Name | Castleridge |
| AmenitiesNearBy | Park, Playground, Schools, Shopping |
| Features | See Remarks, No Smoking Home |
| ParkingSpaceTotal | 4 |
| Plan | 8010517 |
| Structure | None |
Building
| BathroomTotal | 3 |
| BedroomsAboveGround | 3 |
| BedroomsBelowGround | 1 |
| BedroomsTotal | 4 |
| Appliances | Refrigerator, Dishwasher, Stove, Window Coverings, Garage Door Opener, Washer & Dryer |
| BasementDevelopment | Finished |
| BasementFeatures | Separate Entrance |
| BasementType | Full (finished) |
| ConstructedDate | 1981 |
| ConstructionMaterial | Wood Frame |
| ConstructionStyleAttachment | Detached |
| CoolingType | None |
| ExteriorFinish | Vinyl Siding |
| FlooringType | Carpeted, Laminate, Linoleum |
| FoundationType | Poured Concrete |
| HalfBathTotal | 1 |
| HeatingFuel | Natural Gas |
| HeatingType | Forced Air |
| StoriesTotal | 2 |
| SizeInterior | 1205.8 Sqft |
| TotalFinishedArea | 1205.8 Sqft |
| Type | House |
Parking
| Carport | |
| Other | |
| Detached Garage | 1 |
Land
| Acreage | No |
| FenceType | Fence |
| LandAmenities | Park, Playground, Schools, Shopping |
| SizeFrontage | 7.62 M |
| SizeIrregular | 236.00 |
| SizeTotal | 236 M2|0-4,050 Sqft |
| SizeTotalText | 236 M2|0-4,050 Sqft |
| ZoningDescription | R-cg |
Rooms
| Level | Type | Length | Width | Dimensions |
|---|---|---|---|---|
| Second Level | Primary Bedroom | 14.17 Ft x 13.08 Ft | ||
| Second Level | Bedroom | 9.58 Ft x 9.08 Ft | ||
| Second Level | Bedroom | 11.08 Ft x 9.58 Ft | ||
| Second Level | 4pc Bathroom | 9.58 Ft x 4.92 Ft | ||
| Basement | Family Room | 15.00 Ft x 8.67 Ft | ||
| Basement | Bedroom | 8.50 Ft x 7.50 Ft | ||
| Basement | Kitchen | 11.92 Ft x 6.75 Ft | ||
| Basement | 3pc Bathroom | 7.92 Ft x 6.00 Ft | ||
| Basement | Laundry Room | 13.33 Ft x 6.92 Ft | ||
| Basement | Furnace | 13.33 Ft x 6.92 Ft | ||
| Main Level | Living Room | 13.00 Ft x 11.50 Ft | ||
| Main Level | Dining Room | 12.67 Ft x 8.58 Ft | ||
| Main Level | Kitchen | 12.50 Ft x 11.08 Ft | ||
| Main Level | 2pc Bathroom | 8.50 Ft x 4.92 Ft | ||
| Main Level | Other | 5.00 Ft x 4.17 Ft |
https://www.realtor.ca/real-estate/27706754/195-castleridge-drive-ne-calgary-castleridge
Interested?
Contact us for more information
Ahmed Al-Emran
Associate
#100, 707 - 10 Avenue S.w.
Calgary, Alberta T2R 0B3

















































