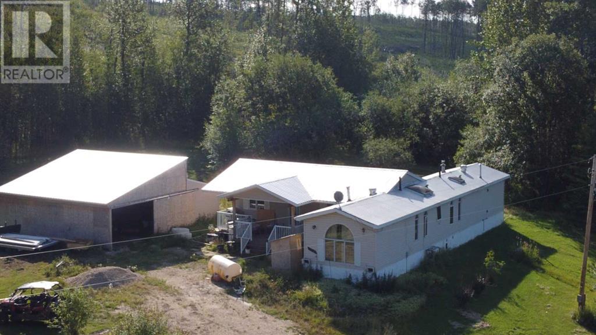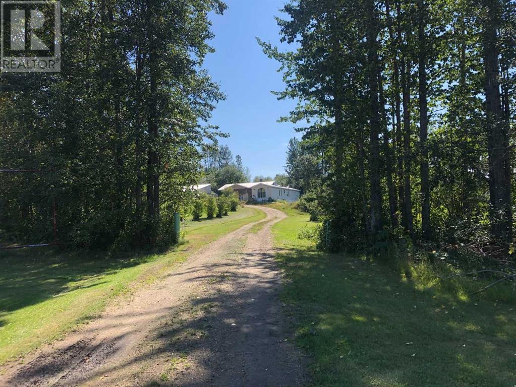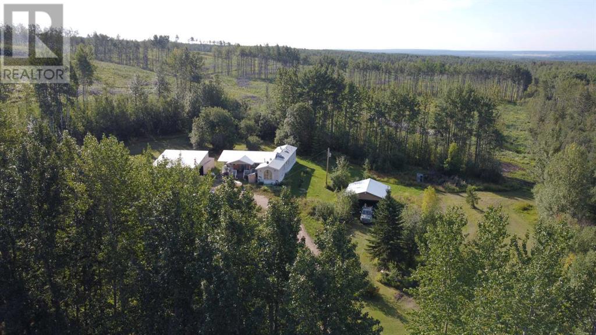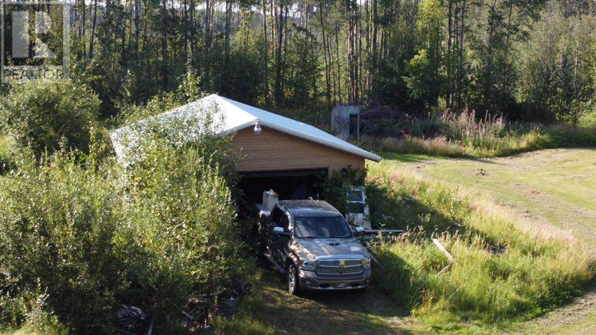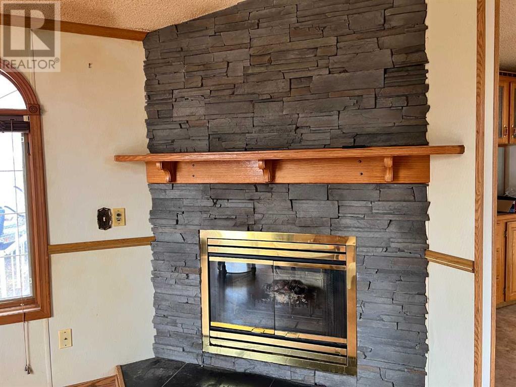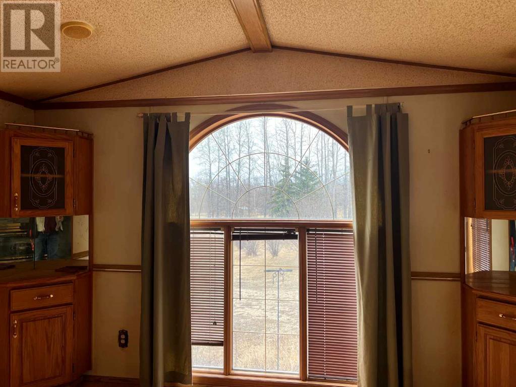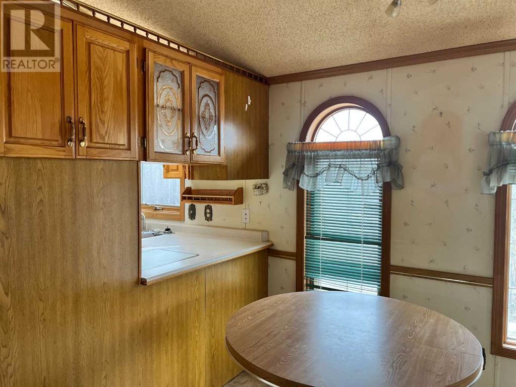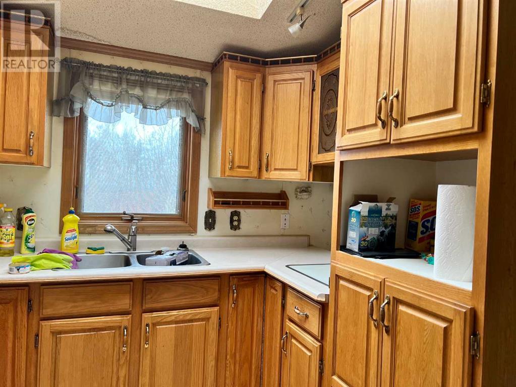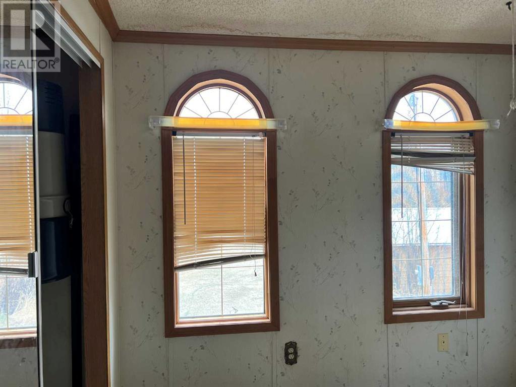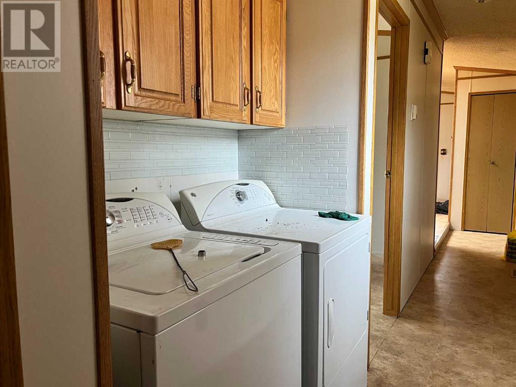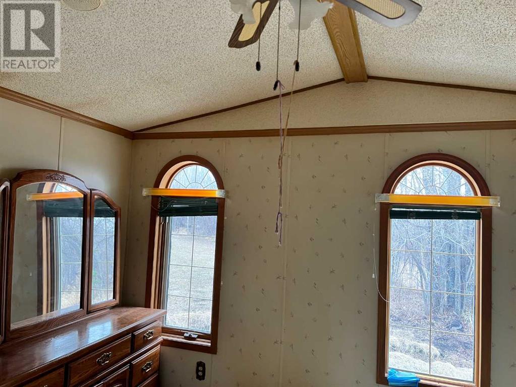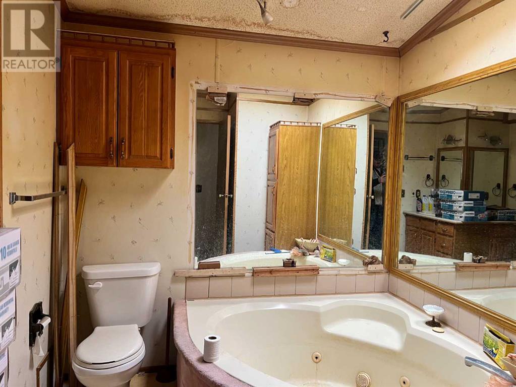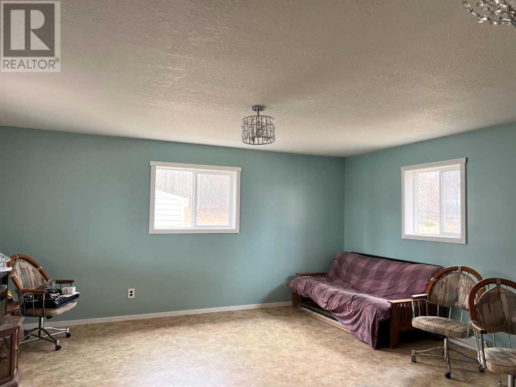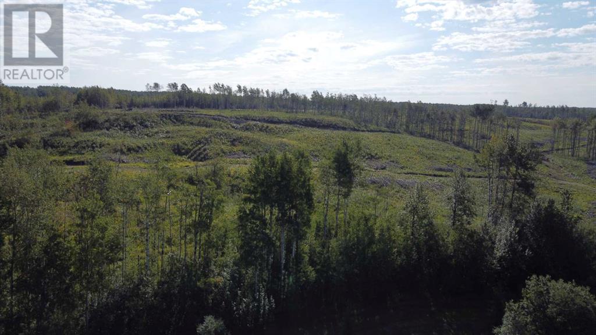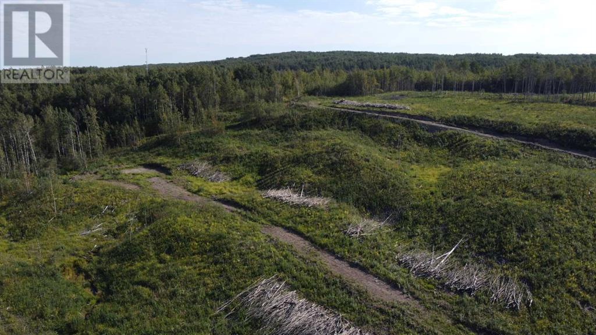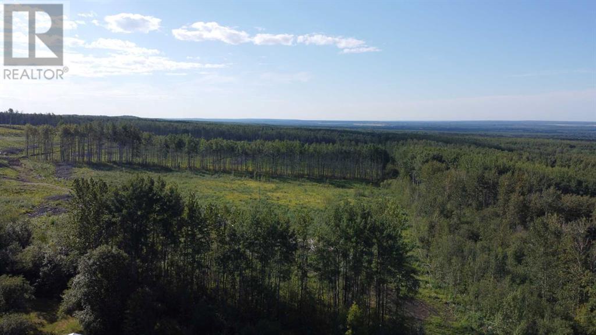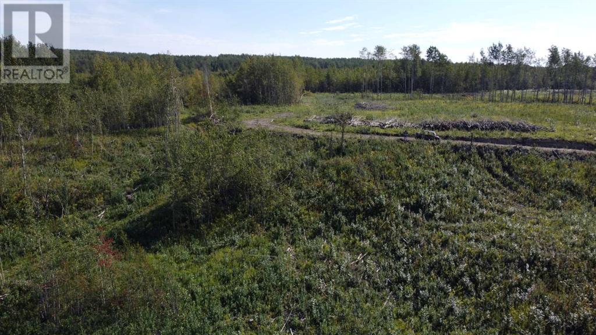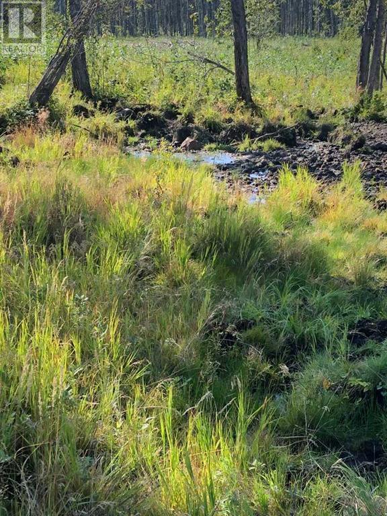19441 Twp Rd 703 M.d. Of, Alberta T0H 3H0
$399,000
2 bedroom mobile with large Family Room addition, covered deck, on a quarter section that borders crown land (on a NO EXIT road). The living room features a NG fireplace. The large family room features a pellet stove. There is also an older garage and a newer large storage shed for your lawn tractor and toys! This is a great HUNTING area and there is a spring on the quarter where wildlife frequent! Quarter was logged off and there is some re-growth. Trails for walking or quading. Great views from this sloped quarter! CHECK IT OUT! (id:57312)
Property Details
| MLS® Number | A2126795 |
| Property Type | Single Family |
| Neigbourhood | Rural Greenview No. 16 |
| Features | See Remarks, Other |
| ParkingSpaceTotal | 6 |
| Structure | See Remarks, Deck, See Remarks |
Building
| BathroomTotal | 1 |
| BedroomsAboveGround | 2 |
| BedroomsTotal | 2 |
| Amperage | 100 Amp Service |
| Appliances | Washer, Refrigerator, Stove, Dryer, See Remarks |
| ArchitecturalStyle | Mobile Home |
| BasementType | None |
| ConstructedDate | 1992 |
| ConstructionMaterial | Wood Frame |
| ConstructionStyleAttachment | Detached |
| CoolingType | None |
| ExteriorFinish | Vinyl Siding |
| FireplacePresent | Yes |
| FireplaceTotal | 1 |
| FlooringType | Laminate, Linoleum |
| FoundationType | Piled |
| HeatingFuel | Natural Gas |
| HeatingType | Forced Air |
| StoriesTotal | 1 |
| SizeInterior | 1462 Sqft |
| TotalFinishedArea | 1462 Sqft |
| Type | Manufactured Home/mobile |
| UtilityPower | 100 Amp Service, Single Phase |
| UtilityWater | Cistern |
Parking
| Detached Garage | 2 |
| Parking Pad |
Land
| Acreage | Yes |
| FenceType | Not Fenced |
| Sewer | Septic Tank |
| SizeIrregular | 157.00 |
| SizeTotal | 157 Ac|80 - 160 Acres |
| SizeTotalText | 157 Ac|80 - 160 Acres |
| ZoningDescription | A-1 |
Rooms
| Level | Type | Length | Width | Dimensions |
|---|---|---|---|---|
| Main Level | Living Room | 14.33 Ft x 12.75 Ft | ||
| Main Level | Dining Room | 8.00 Ft x 12.75 Ft | ||
| Main Level | Kitchen | 8.50 Ft x 9.50 Ft | ||
| Main Level | Bedroom | 9.42 Ft x 8.50 Ft | ||
| Main Level | 4pc Bathroom | 11.67 Ft x 6.75 Ft | ||
| Main Level | Primary Bedroom | 10.08 Ft x 12.75 Ft | ||
| Main Level | Family Room | 29.67 Ft x 16.92 Ft |
Utilities
| Electricity | Connected |
| Natural Gas | Connected |
https://www.realtor.ca/real-estate/26811283/19441-twp-rd-703-rural-greenview-no-16-md-of
Interested?
Contact us for more information
Ron Armeneau
Broker
4901 - 50 St
Valleyview, Alberta T0H 3N0
