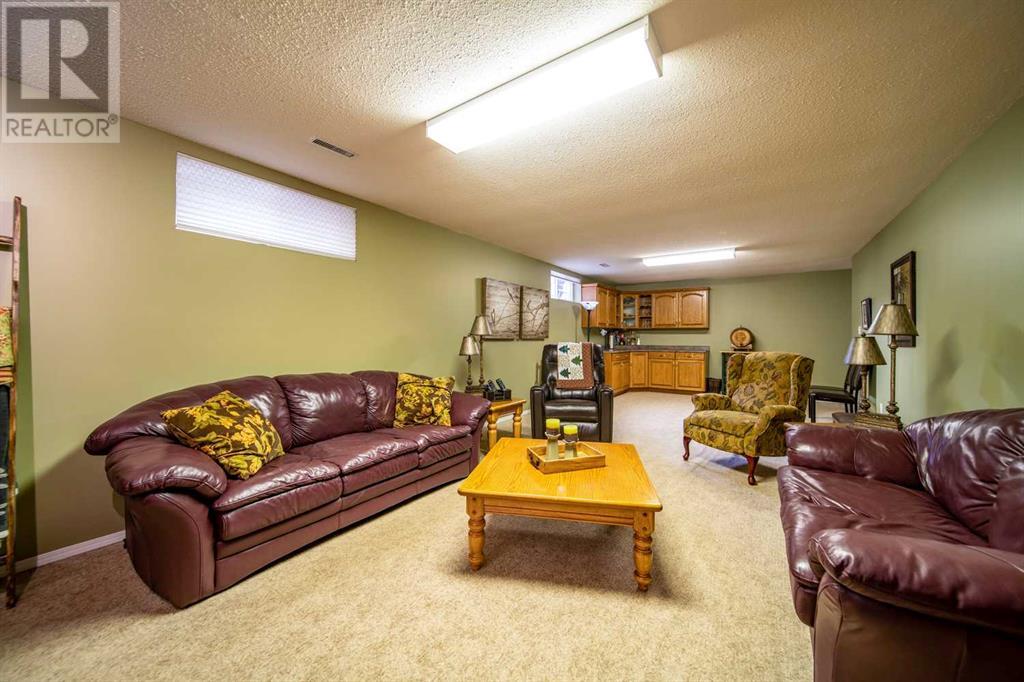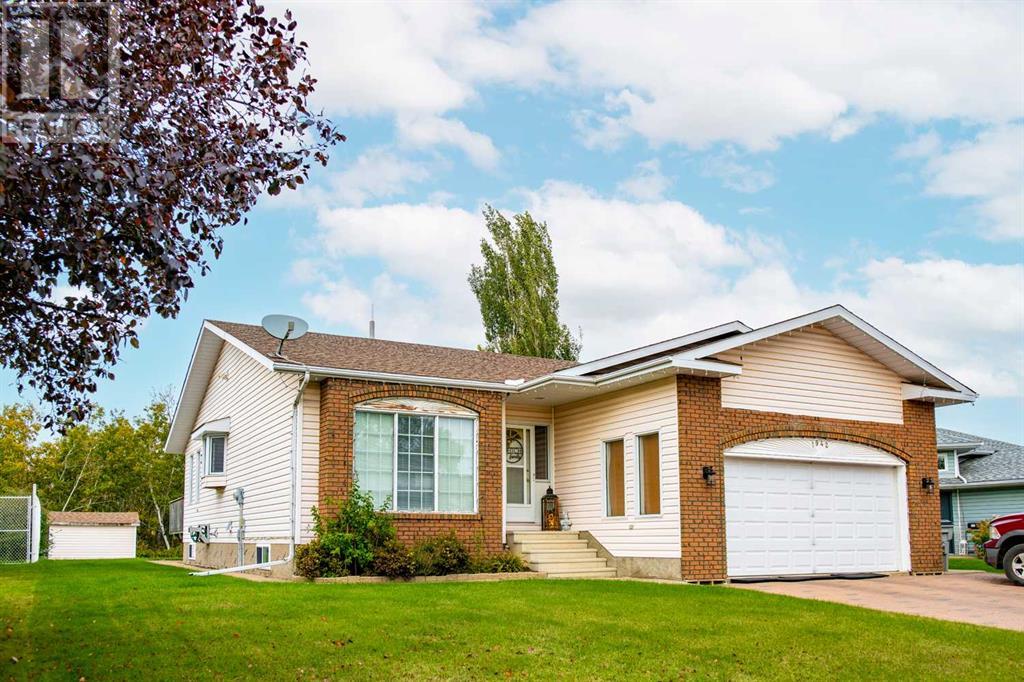1942 8 Avenue Wainwright, Alberta T9W 1H6
$374,900
Discover this beautifully maintained 1,307 sq. ft. gem, offering the perfect blend of comfort and convenience. Boasting 4 bedrooms and 3 bathrooms, this home is ideal for families seeking room to grow. The attached garage adds functionality, making it perfect for busy lifestyles. Step inside to find a bright, open layout with ample natural light. The kitchen is a great for entertaining with plenty of counter space and cabinetry for all your culinary needs. The living area flows seamlessly to the backyard, where you'll enjoy privacy with direct access to lush greenspace — a true retreat for outdoor enthusiasts. The primary bedroom includes an ensuite, while the additional bedrooms offer versatility for a home office, guest rooms, or a growing family. Situated in a desirable location close to schools, parks, and amenities, this property is a rare find. Don’t miss the chance to call this spacious, well-maintained home your own! (id:57312)
Property Details
| MLS® Number | A2181138 |
| Property Type | Single Family |
| Community Name | Wainwright |
| Features | Back Lane |
| ParkingSpaceTotal | 6 |
| Plan | 9022151 |
| Structure | Deck |
Building
| BathroomTotal | 3 |
| BedroomsAboveGround | 3 |
| BedroomsBelowGround | 1 |
| BedroomsTotal | 4 |
| Appliances | Washer, Refrigerator, Dishwasher, Stove, Dryer |
| ArchitecturalStyle | Bungalow |
| BasementDevelopment | Finished |
| BasementType | Full (finished) |
| ConstructedDate | 1992 |
| ConstructionMaterial | Wood Frame |
| ConstructionStyleAttachment | Detached |
| CoolingType | None |
| FlooringType | Carpeted, Ceramic Tile, Concrete, Linoleum, Parquet |
| FoundationType | Wood |
| HeatingFuel | Natural Gas |
| HeatingType | Forced Air |
| StoriesTotal | 1 |
| SizeInterior | 1307 Sqft |
| TotalFinishedArea | 1307 Sqft |
| Type | House |
Parking
| Attached Garage | 2 |
| Interlocked | |
| Parking Pad |
Land
| Acreage | No |
| FenceType | Partially Fenced |
| LandscapeFeatures | Landscaped, Lawn |
| SizeDepth | 42.67 M |
| SizeFrontage | 18.29 M |
| SizeIrregular | 8326.00 |
| SizeTotal | 8326 Sqft|7,251 - 10,889 Sqft |
| SizeTotalText | 8326 Sqft|7,251 - 10,889 Sqft |
| ZoningDescription | R1 |
Rooms
| Level | Type | Length | Width | Dimensions |
|---|---|---|---|---|
| Basement | Den | 10.17 Ft x 9.00 Ft | ||
| Basement | 3pc Bathroom | 5.17 Ft x 8.00 Ft | ||
| Basement | Storage | 5.42 Ft x 6.75 Ft | ||
| Basement | Bedroom | 12.75 Ft x 11.75 Ft | ||
| Basement | Laundry Room | 7.00 Ft x 8.50 Ft | ||
| Basement | Storage | 8.50 Ft x 5.00 Ft | ||
| Basement | Family Room | 13.00 Ft x 15.00 Ft | ||
| Basement | Recreational, Games Room | 13.00 Ft x 17.00 Ft | ||
| Main Level | Kitchen | 11.83 Ft x 15.00 Ft | ||
| Main Level | Dining Room | 11.83 Ft x 12.50 Ft | ||
| Main Level | Bedroom | 10.17 Ft x 9.00 Ft | ||
| Main Level | 4pc Bathroom | 8.50 Ft x 5.00 Ft | ||
| Main Level | 3pc Bathroom | 5.00 Ft x 6.00 Ft | ||
| Main Level | Living Room | 17.50 Ft x 12.50 Ft | ||
| Main Level | Other | 5.25 Ft x 8.50 Ft | ||
| Main Level | Bedroom | 10.17 Ft x 9.00 Ft | ||
| Main Level | Primary Bedroom | 12.00 Ft x 11.50 Ft |
https://www.realtor.ca/real-estate/27689448/1942-8-avenue-wainwright-wainwright
Interested?
Contact us for more information
Art Melin
Broker
1009-14th Avenue
Wainwright, Alberta T9W 1K5






























