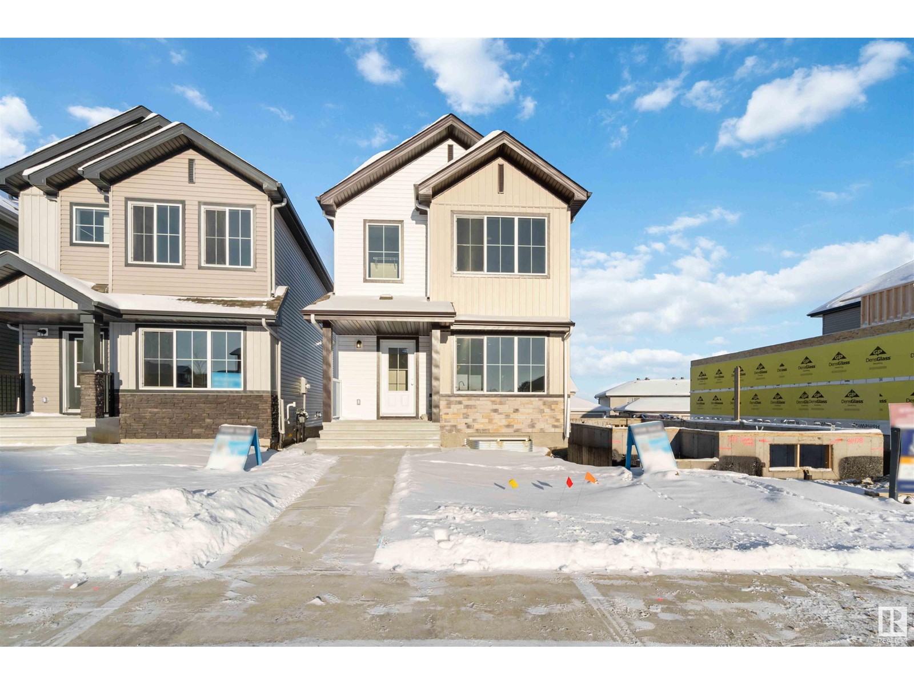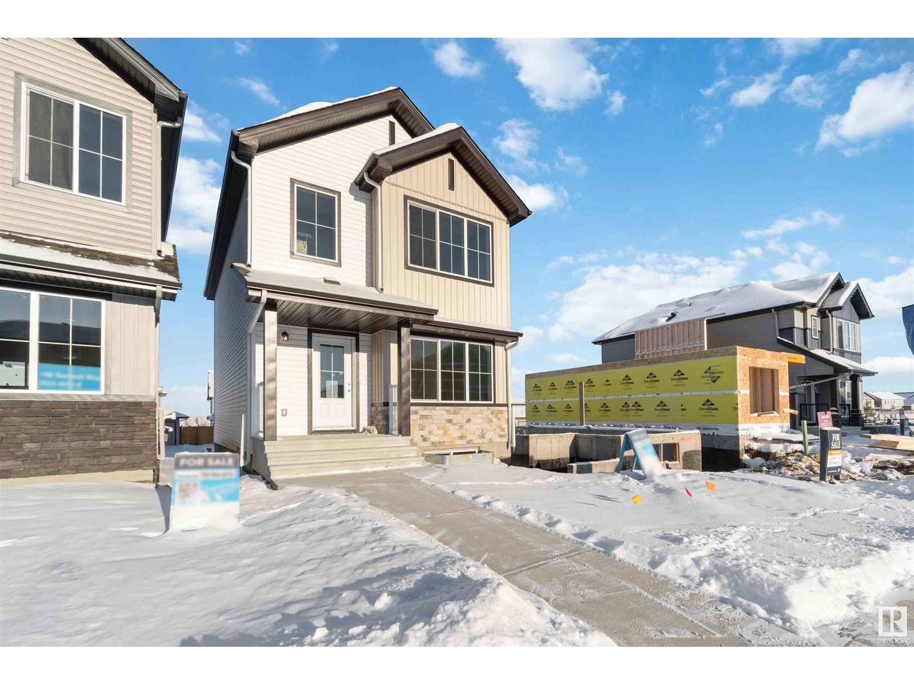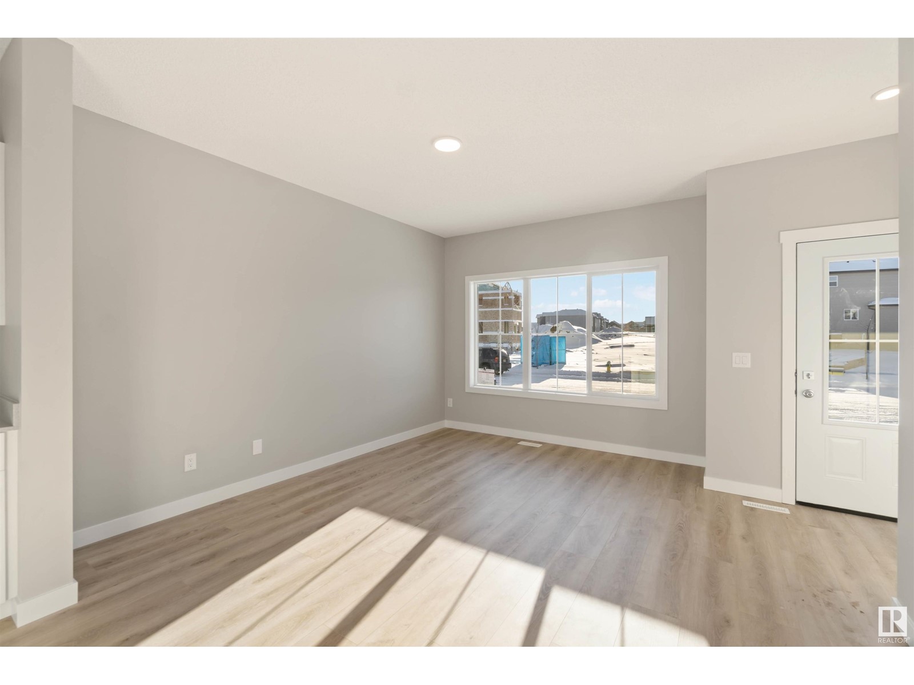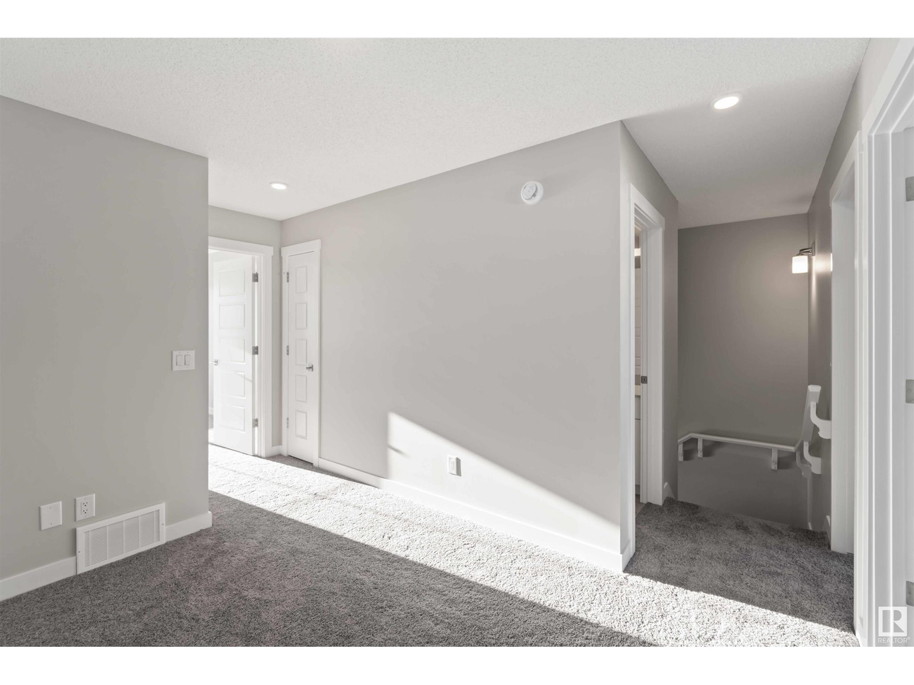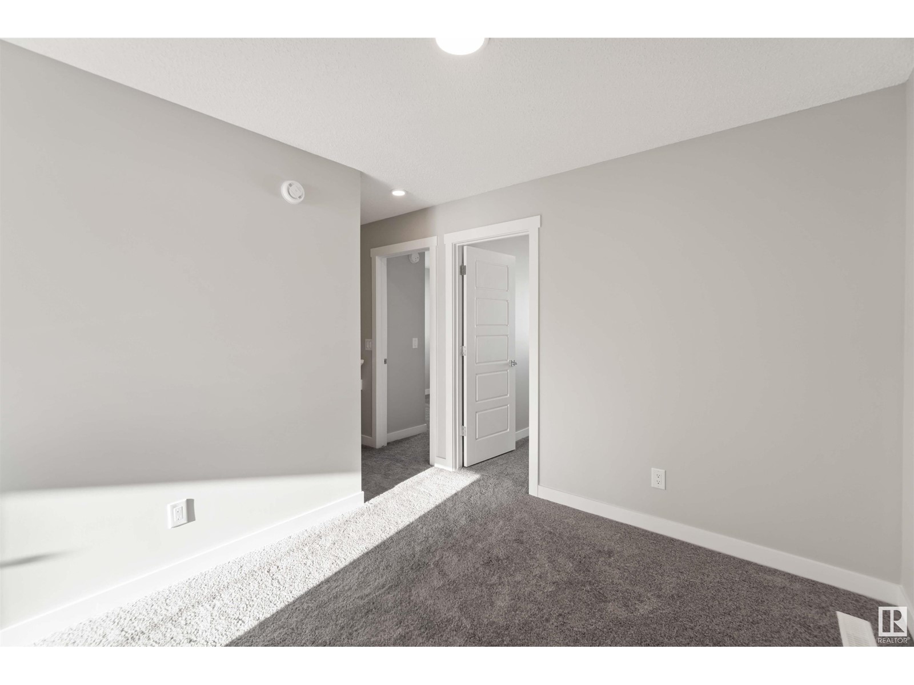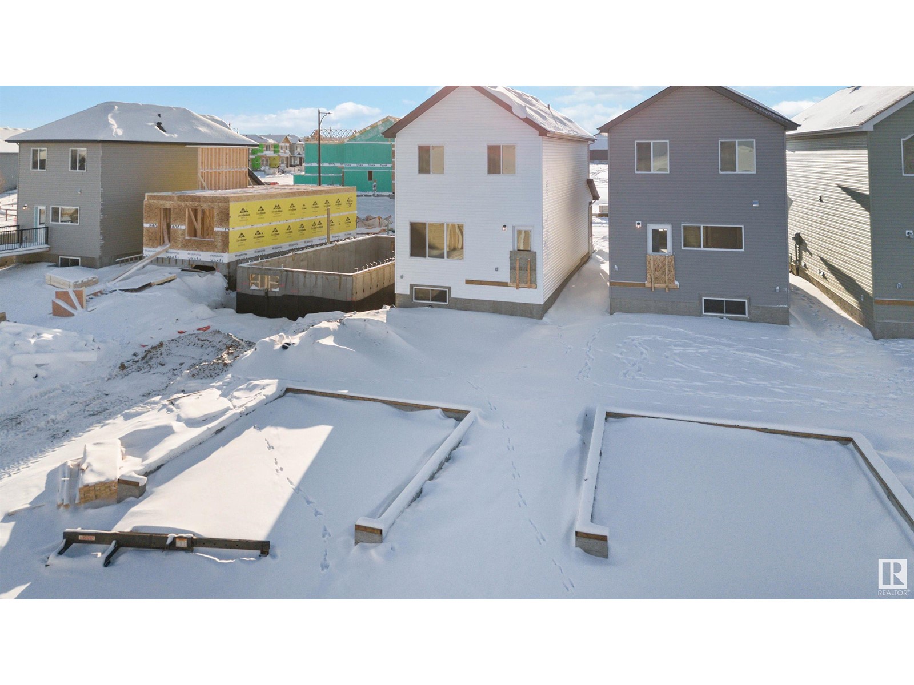193 Sunland Wy Sherwood Park, Alberta T8H 2Y6
$479,900
Welcome to the Spirit model! Crafted meticulously by Sterling & nestled in the charming community of Summerwood, SPK. This home, perfect for first-time buyers & investors alike, is designed w/optimal living. It features a rear entry that could serve a future legal suite or private basement access. Inside, revel in the spacious ambiance enhanced by 9ft ceilings & Luxury Vinyl Plank across the main floor. The foyer leads into the open concept layout w/an abundantly bright great room. The kitchen, the home's core, is counterbalanced by a rear nook w/large windows, offering views to the spacious backyard. Expect convenience w/a parking pad, walk-through mudroom & private rear entry. The kitchen fascinates w/quartz counters, a flush eating island, Silgranit sink, an over-the-range microwave & plethora of 36” Thermofoil cabinets. Upstairs hosts a bonus rm, bright primary suite w/a walk-in closet & 4pc ensuite, 2 add. beds, 3pc bath & laundry closet. Finally, this home is complete w/an inclusive appliance pkg. (id:57312)
Property Details
| MLS® Number | E4415782 |
| Property Type | Single Family |
| Neigbourhood | Summerwood |
| AmenitiesNearBy | Playground, Public Transit, Schools, Shopping |
| Features | Flat Site, No Back Lane, Closet Organizers, No Animal Home, No Smoking Home |
| ParkingSpaceTotal | 2 |
Building
| BathroomTotal | 3 |
| BedroomsTotal | 3 |
| Amenities | Ceiling - 9ft |
| Appliances | Dishwasher, Dryer, Refrigerator, Stove, Washer |
| BasementDevelopment | Unfinished |
| BasementType | Full (unfinished) |
| ConstructedDate | 2024 |
| ConstructionStyleAttachment | Detached |
| FireProtection | Smoke Detectors |
| HalfBathTotal | 1 |
| HeatingType | Forced Air |
| StoriesTotal | 2 |
| SizeInterior | 1636.1144 Sqft |
| Type | House |
Parking
| Parking Pad |
Land
| Acreage | No |
| LandAmenities | Playground, Public Transit, Schools, Shopping |
Rooms
| Level | Type | Length | Width | Dimensions |
|---|---|---|---|---|
| Main Level | Kitchen | 4.47 m | 4.57 m | 4.47 m x 4.57 m |
| Main Level | Family Room | 4.053.26 | ||
| Main Level | Breakfast | 3.32 m | 3.27 m | 3.32 m x 3.27 m |
| Upper Level | Primary Bedroom | 4.25 m | 3.32 m | 4.25 m x 3.32 m |
| Upper Level | Bedroom 2 | 3.67 m | 2.86 m | 3.67 m x 2.86 m |
| Upper Level | Bedroom 3 | 3.67 m | 2.86 m | 3.67 m x 2.86 m |
| Upper Level | Bonus Room | 3.28 m | 3.17 m | 3.28 m x 3.17 m |
https://www.realtor.ca/real-estate/27730259/193-sunland-wy-sherwood-park-summerwood
Interested?
Contact us for more information
David C. St. Jean
Associate
1400-10665 Jasper Ave Nw
Edmonton, Alberta T5J 3S9
