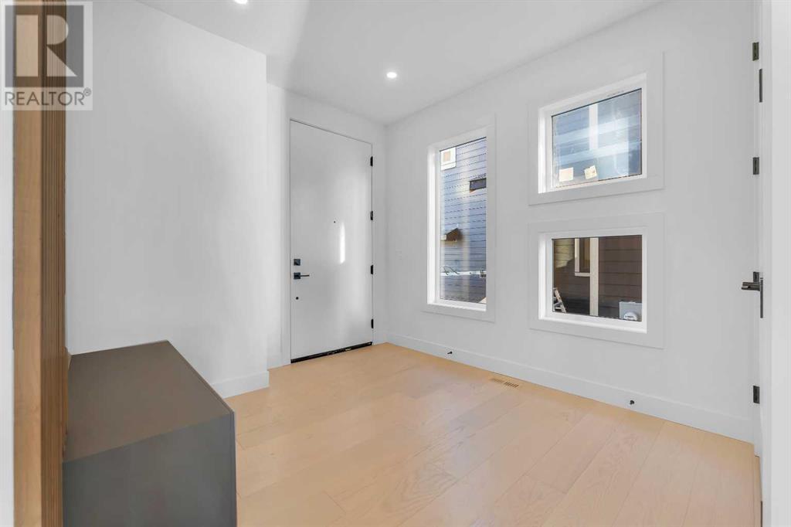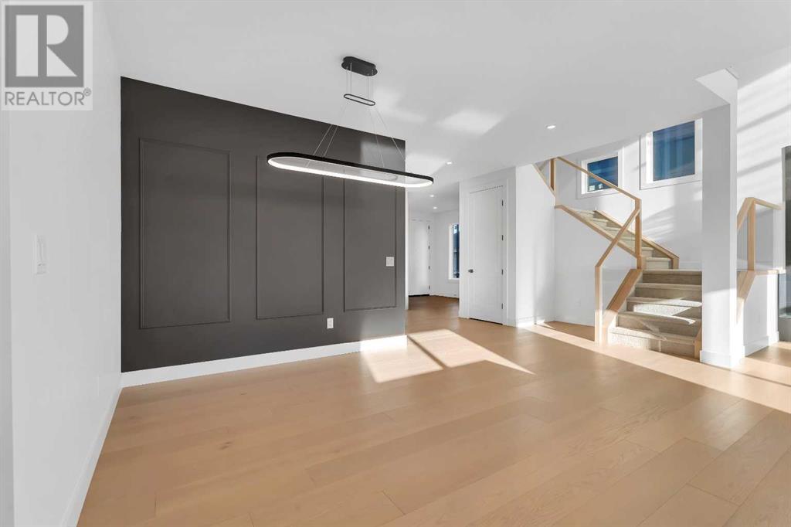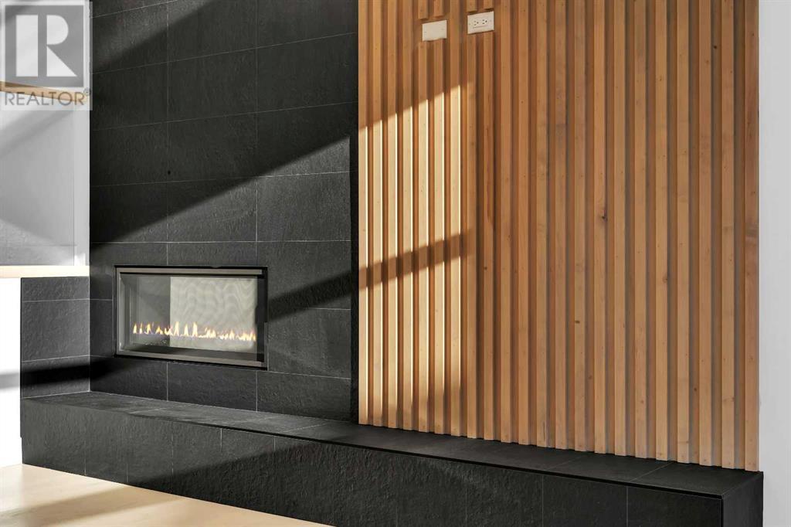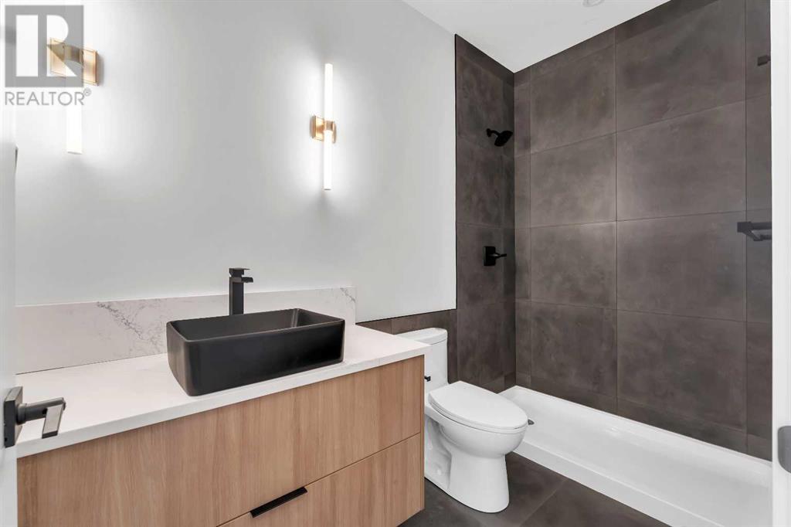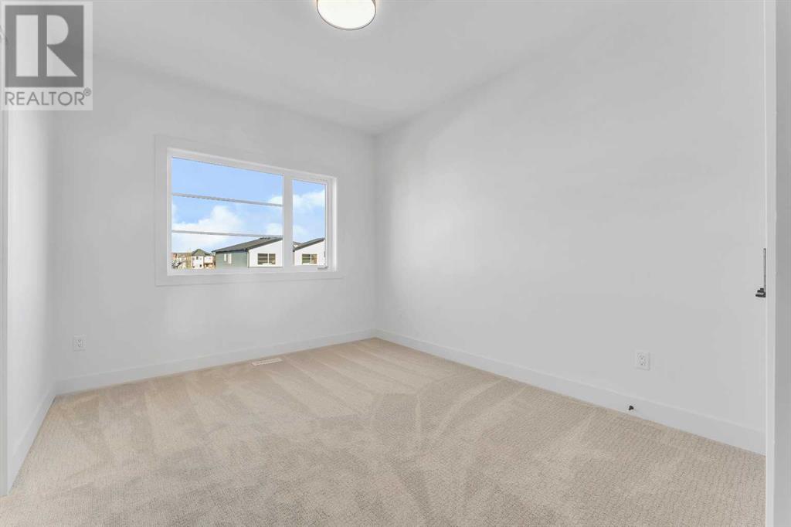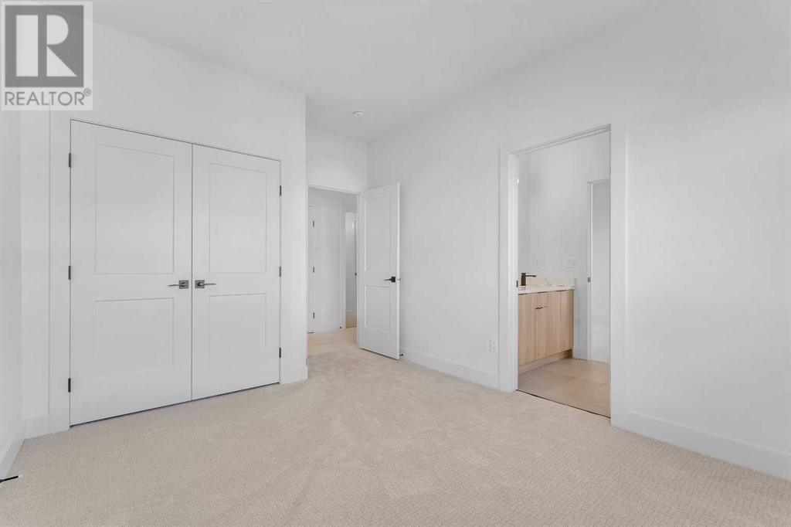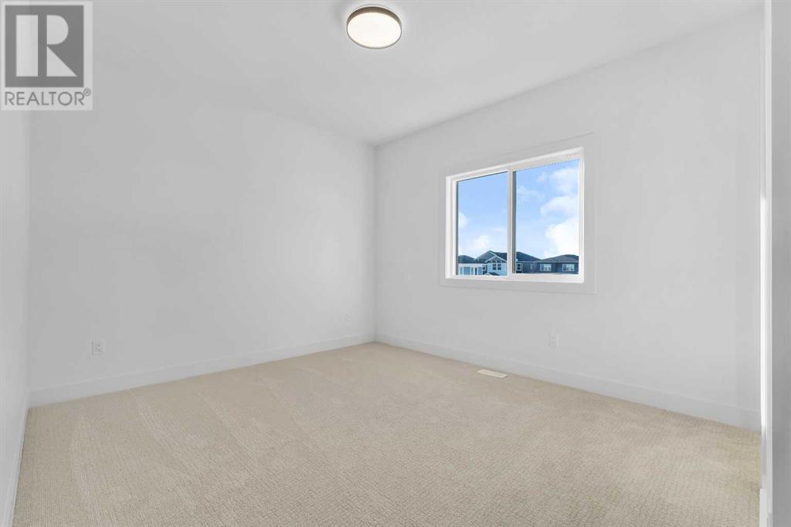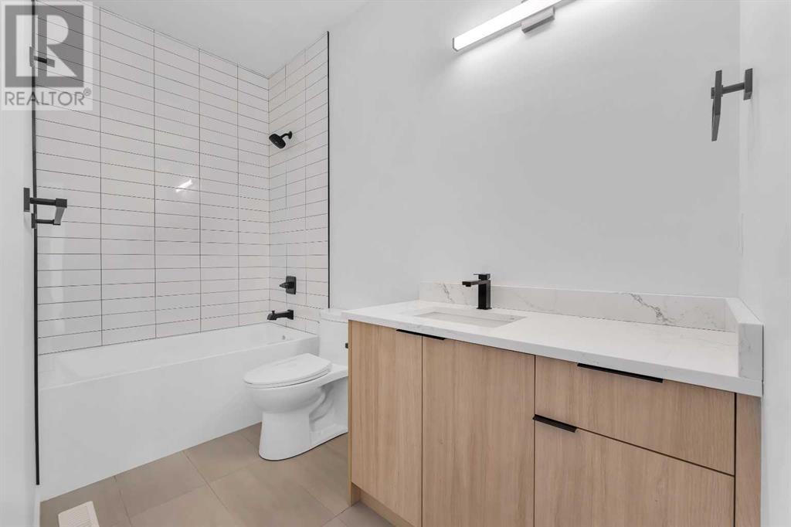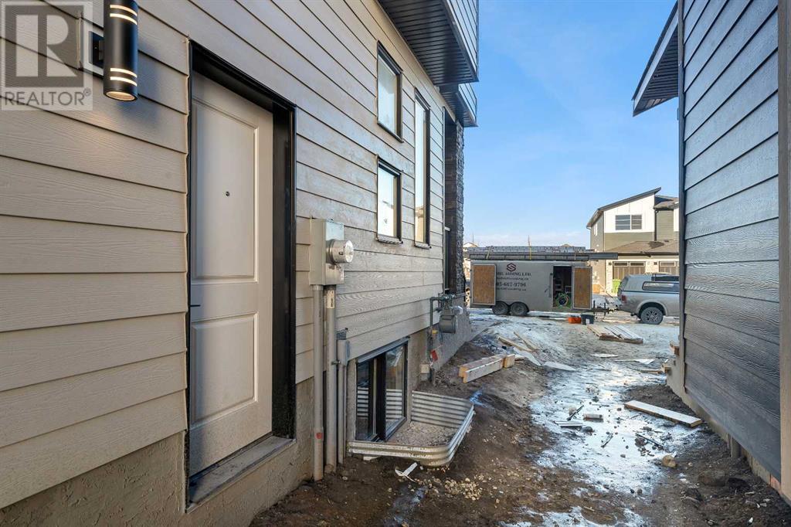193 South Shore View Chestermere, Alberta T1X 2Y3
$1,109,900
OVER 3200 SQFT, 5 BEDS, 4 FULL BATHS, SEPARATE ENTRY BASEMENT, 3 CAR GARAGE, SPICE KITCHEN - ELEGANT MODERN DESIGN WITH EXTENSIVE UPGRADES AND OPEN TO ABOVE SPACES - Welcome to your brand new home with a 3 CAR GARAGE that leads into a mudroom and YOUR MAIN FLOOR BEDROOM & FULL BATH. The stairs are a focal point in the design and add a modern look. The great room with TILE FACED FIREPLACE that warms the space and large windows that bring in a lot of natural light extends into a chef inspired kitchen. This kitchen is complete with STAINLESS STEEL APPLIANCES (as per builder specifications) and a SPICE KITCHEN that keeps your home pristine. This floor is complete with a dining space, DECK and BACKYARD ACCESS. The upper level has 4 BEDS, 3 BATHS, LAUNDRY AND A BONUS ROOM. The primary 5pc ensuite has a large walk in closet, SOAK TUB AND DOUBLE VANITY. Also 2 beds are in a Jack and Jill set up and the last bedroom has a walk in closet. This home is in a solid location with shops, schools and the lake close by. The images, interior and exterior, shown are from two similar homes by the same builder. BASEMENT WILL BE UNFINISHED but the BUILDER CAN FINISH AS PER PLANS FOR AN ADDITIONAL 60K. (id:57312)
Property Details
| MLS® Number | A2184804 |
| Property Type | Single Family |
| Community Name | South Shores |
| AmenitiesNearBy | Golf Course, Park, Playground, Water Nearby |
| CommunityFeatures | Golf Course Development, Lake Privileges |
| Features | Pvc Window, No Animal Home, No Smoking Home |
| ParkingSpaceTotal | 6 |
| Plan | 2310531 |
| Structure | Deck |
Building
| BathroomTotal | 4 |
| BedroomsAboveGround | 5 |
| BedroomsTotal | 5 |
| Age | New Building |
| Appliances | Washer, Refrigerator, Cooktop - Gas, Dishwasher, Oven, Dryer, Microwave, Hood Fan |
| BasementDevelopment | Unfinished |
| BasementFeatures | Separate Entrance |
| BasementType | Full (unfinished) |
| ConstructionMaterial | Wood Frame |
| ConstructionStyleAttachment | Detached |
| CoolingType | None |
| ExteriorFinish | Aluminum Siding, Composite Siding, Stone |
| FireplacePresent | Yes |
| FireplaceTotal | 1 |
| FlooringType | Carpeted, Hardwood, Tile |
| FoundationType | Poured Concrete |
| HeatingFuel | Natural Gas |
| HeatingType | Forced Air |
| StoriesTotal | 2 |
| SizeInterior | 3236.14 Sqft |
| TotalFinishedArea | 3236.14 Sqft |
| Type | House |
Parking
| Attached Garage | 3 |
Land
| Acreage | No |
| FenceType | Not Fenced |
| LandAmenities | Golf Course, Park, Playground, Water Nearby |
| SizeDepth | 35.01 M |
| SizeFrontage | 13.75 M |
| SizeIrregular | 5182.00 |
| SizeTotal | 5182 Sqft|4,051 - 7,250 Sqft |
| SizeTotalText | 5182 Sqft|4,051 - 7,250 Sqft |
| ZoningDescription | R-1 |
Rooms
| Level | Type | Length | Width | Dimensions |
|---|---|---|---|---|
| Main Level | Bedroom | 12.00 Ft x 9.92 Ft | ||
| Main Level | 3pc Bathroom | 9.50 Ft x 5.00 Ft | ||
| Main Level | Dining Room | 21.33 Ft x 8.67 Ft | ||
| Main Level | Family Room | 18.67 Ft x 15.92 Ft | ||
| Main Level | Kitchen | 15.50 Ft x 18.25 Ft | ||
| Main Level | Other | 7.67 Ft x 11.42 Ft | ||
| Upper Level | Bedroom | 10.25 Ft x 13.92 Ft | ||
| Upper Level | Bedroom | 10.33 Ft x 12.58 Ft | ||
| Upper Level | 5pc Bathroom | .00 Ft x .00 Ft | ||
| Upper Level | 4pc Bathroom | 9.83 Ft x 6.92 Ft | ||
| Upper Level | Bonus Room | 14.33 Ft x 15.08 Ft | ||
| Upper Level | Bedroom | 11.17 Ft x 14.50 Ft | ||
| Upper Level | Primary Bedroom | 14.08 Ft x 13.92 Ft | ||
| Upper Level | 5pc Bathroom | 17.42 Ft x 10.00 Ft | ||
| Upper Level | Laundry Room | 9.83 Ft x 7.00 Ft |
https://www.realtor.ca/real-estate/27757792/193-south-shore-view-chestermere-south-shores
Interested?
Contact us for more information
Gary Banipal
Associate
#700, 1816 Crowchild Trail Nw
Calgary, Alberta T2M 3Y7
Sunny Banipal
Associate
#700, 1816 Crowchild Trail Nw
Calgary, Alberta T2M 3Y7


