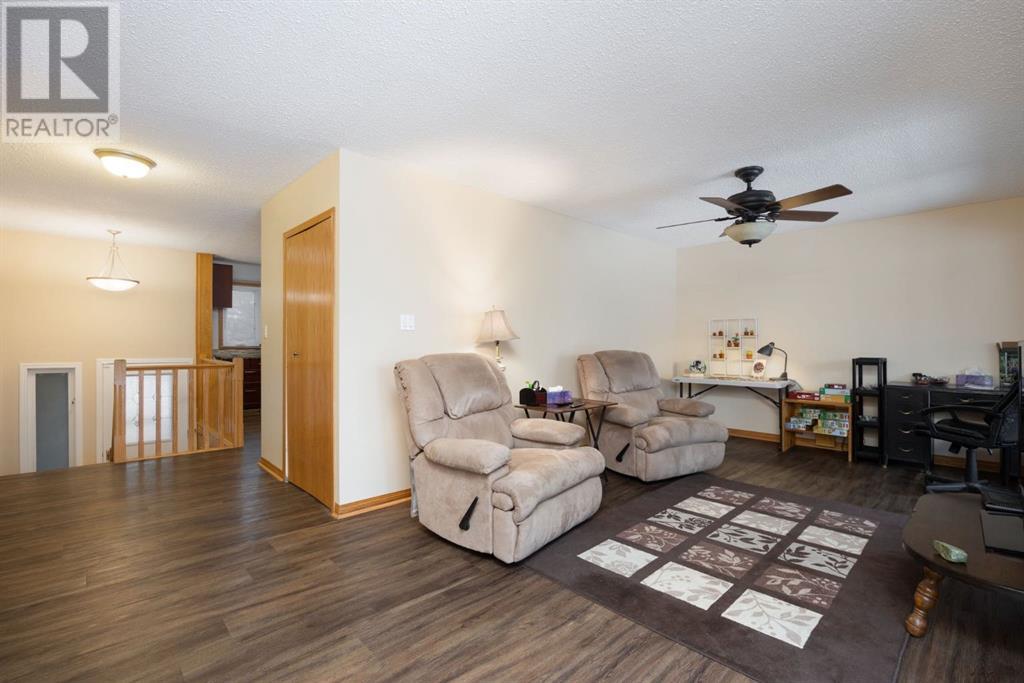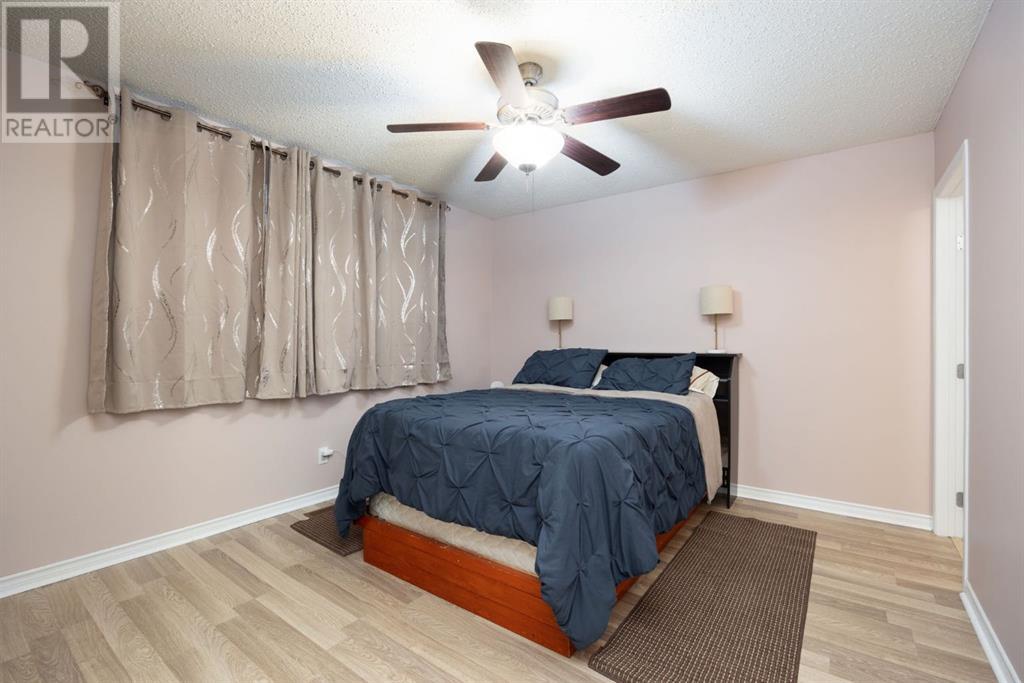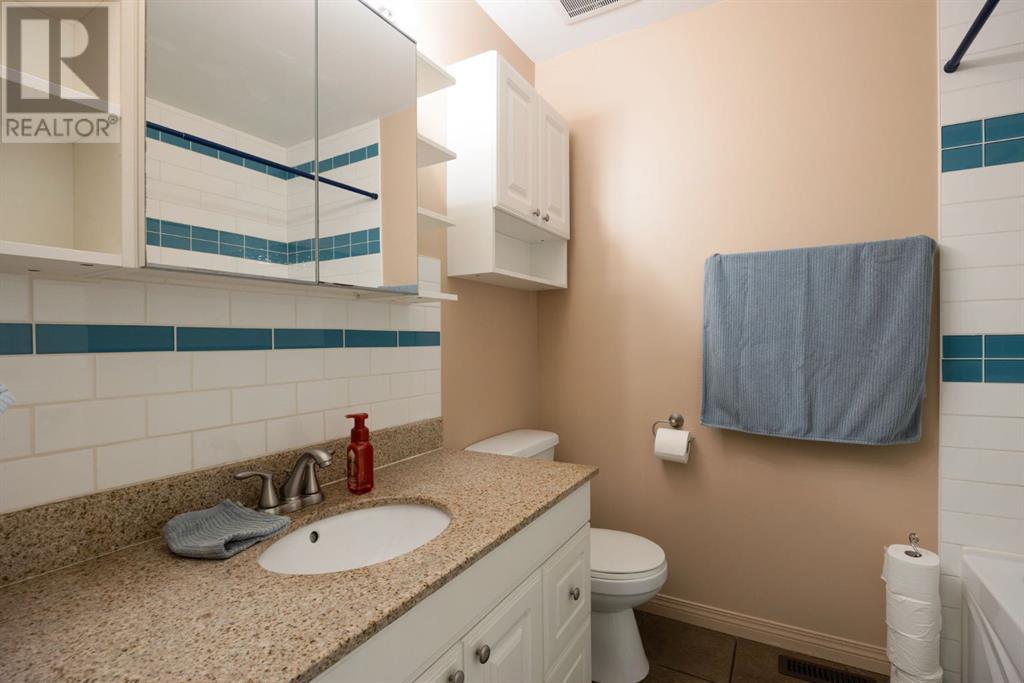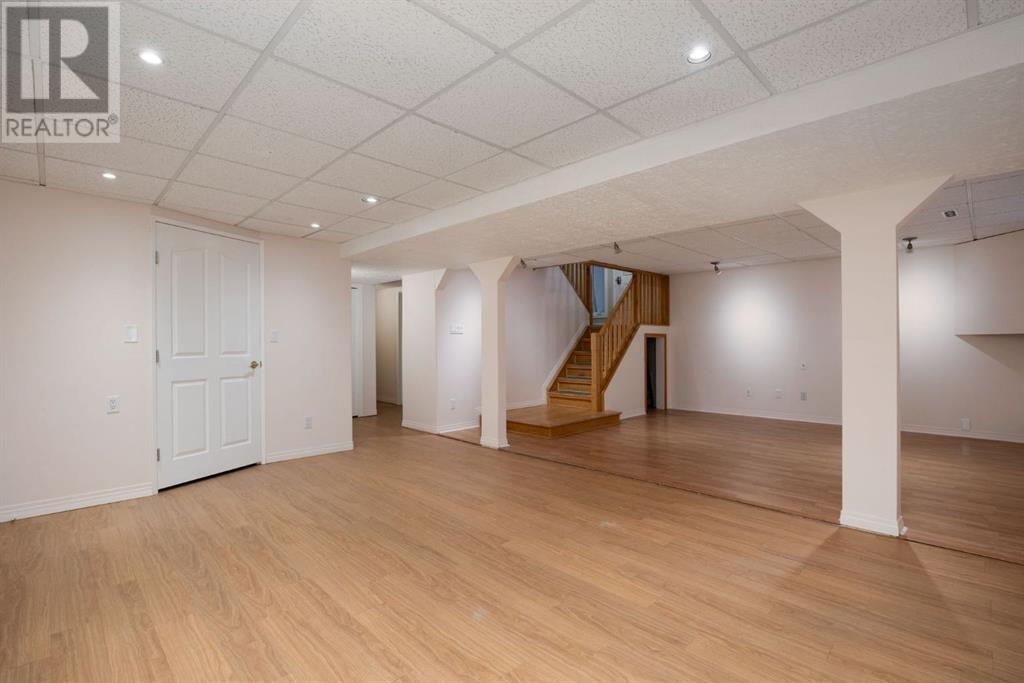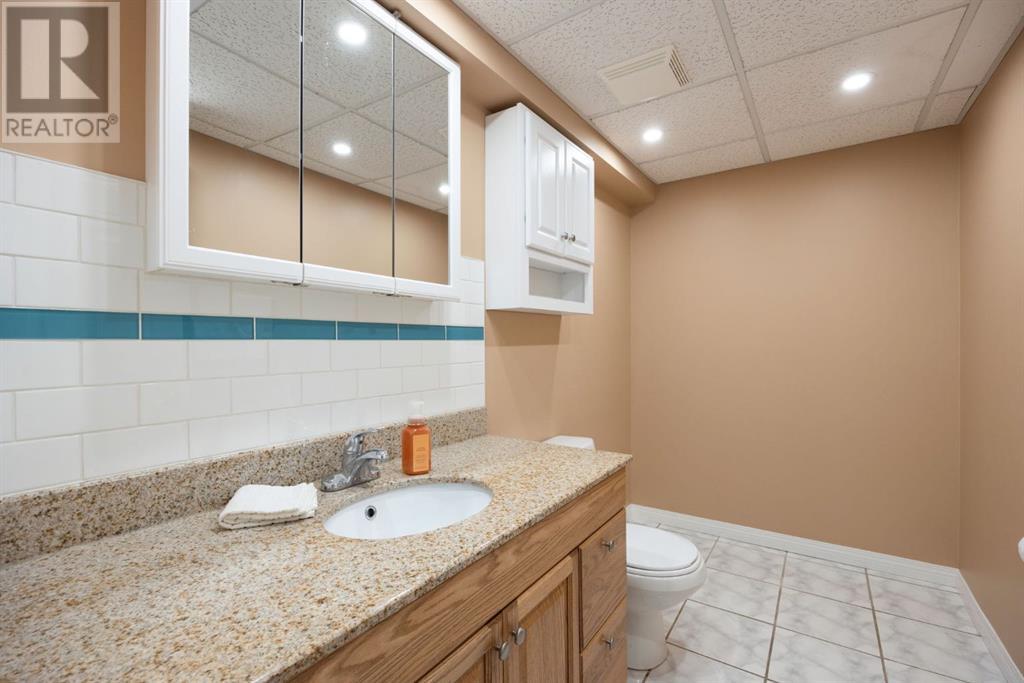192 Torrie Crescent Fort Mcmurray, Alberta T9K 1J7
$499,900
Discover 192 Torrie Crescent! Prime Location Backing on the Greenbelt and Steps from Elementary Schools! Welcome to 192 Torrie Crescent, a gem in the desirable subdivision of Dickinsfield! Nestled into a quiet cul-de-sac, walking distance to 2 elementary schools and backing directly onto the beautiful Birchwood Trails, this home combines tranquility and convenience in one unbeatable location. From the moment you arrive, you’ll appreciate the abundance of parking options with a double attached garage, a spacious driveway, and an additional parking pad perfect for your RV, boat, or extra vehicles. The expanded front porch offers both a practical and welcoming space, doubling as a mudroom and providing easy access to the garage. Inside, the main floor features a thoughtfully upgraded eat-in kitchen. Renovated in 2012, this kitchen features rich cabinetry with soft-close drawers, a built-in pantry, under-cabinet lighting, and a generously sized island with extra storage and 2 outlets—perfect for all your baking needs. The living room, offers a large picture window, opens onto a serene backyard through sliding patio doors, making indoor-outdoor entertaining a breeze. Down the hallway, discover 3 bedrooms, including a primary suite with its own 3-piece ensuite featuring a walk-in tiled shower. The main bathroom is conveniently located between the bedrooms. The finished basement extends your living space with two additional bedrooms, a half-bath (that can easily be converted into a full bathroom), a laundry room, and a versatile living area roughed in with gas and electrical for a future fireplace if desired. Throughout the home, you’ll find low-maintenance flooring with durable vinyl plank on the main level and laminate in other areas—no carpet here! The backyard offers a partially covered 2-tiered deck, dog run and 2 sheds. But the true showstopper is the direct access to the Birchwood Trails, this outdoor oasis invites year-round adventure—whether you’re into cross-coun try skiing, biking, or running. Updates include a new shingles in 2014 and a new hot water tank in 2024. This home is ready to welcome its new owners to enjoy all the comforts and conveniences of Dickinsfield’s vibrant community. Don’t miss your chance to live close to schools, trails, and everything this sought-after neighborhood has to offer! (id:57312)
Property Details
| MLS® Number | A2177523 |
| Property Type | Single Family |
| Neigbourhood | Thickwood |
| Community Name | Dickinsfield |
| AmenitiesNearBy | Schools |
| Features | See Remarks |
| ParkingSpaceTotal | 5 |
| Plan | 8022549 |
| Structure | Deck |
Building
| BathroomTotal | 3 |
| BedroomsAboveGround | 3 |
| BedroomsBelowGround | 2 |
| BedroomsTotal | 5 |
| Appliances | Washer, Refrigerator, Dishwasher, Stove, Dryer, See Remarks, Window Coverings, Garage Door Opener |
| ArchitecturalStyle | Bi-level |
| BasementDevelopment | Finished |
| BasementType | Full (finished) |
| ConstructedDate | 1981 |
| ConstructionMaterial | Poured Concrete |
| ConstructionStyleAttachment | Detached |
| CoolingType | None |
| ExteriorFinish | Concrete |
| FlooringType | Linoleum, Vinyl Plank |
| FoundationType | Poured Concrete |
| HalfBathTotal | 1 |
| HeatingType | Forced Air |
| SizeInterior | 1261 Sqft |
| TotalFinishedArea | 1261 Sqft |
| Type | House |
Parking
| Attached Garage | 2 |
| Other | |
| Parking Pad | |
| RV |
Land
| Acreage | No |
| FenceType | Fence |
| LandAmenities | Schools |
| LandscapeFeatures | Landscaped, Lawn |
| SizeDepth | 38.67 M |
| SizeFrontage | 16 M |
| SizeIrregular | 6488.16 |
| SizeTotal | 6488.16 Sqft|4,051 - 7,250 Sqft |
| SizeTotalText | 6488.16 Sqft|4,051 - 7,250 Sqft |
| ZoningDescription | R1 |
Rooms
| Level | Type | Length | Width | Dimensions |
|---|---|---|---|---|
| Basement | 2pc Bathroom | 5.17 Ft x 9.17 Ft | ||
| Basement | Bedroom | 10.42 Ft x 9.17 Ft | ||
| Basement | Bedroom | 9.00 Ft x 13.17 Ft | ||
| Basement | Recreational, Games Room | 17.42 Ft x 26.00 Ft | ||
| Basement | Storage | 5.33 Ft x 10.00 Ft | ||
| Basement | Furnace | 14.17 Ft x 13.17 Ft | ||
| Main Level | 3pc Bathroom | 7.50 Ft x 5.42 Ft | ||
| Main Level | 4pc Bathroom | 7.42 Ft x 6.50 Ft | ||
| Main Level | Bedroom | 11.42 Ft x 12.25 Ft | ||
| Main Level | Bedroom | 8.67 Ft x 11.33 Ft | ||
| Main Level | Bedroom | 9.00 Ft x 11.25 Ft | ||
| Main Level | Kitchen | 15.00 Ft x 17.58 Ft | ||
| Main Level | Living Room | 20.58 Ft x 11.33 Ft |
https://www.realtor.ca/real-estate/27624999/192-torrie-crescent-fort-mcmurray-dickinsfield
Interested?
Contact us for more information
Jadene Spitzer
Associate
#215 - 8520 Manning Avenue
Fort Mcmurray, Alberta T9H 5G2










