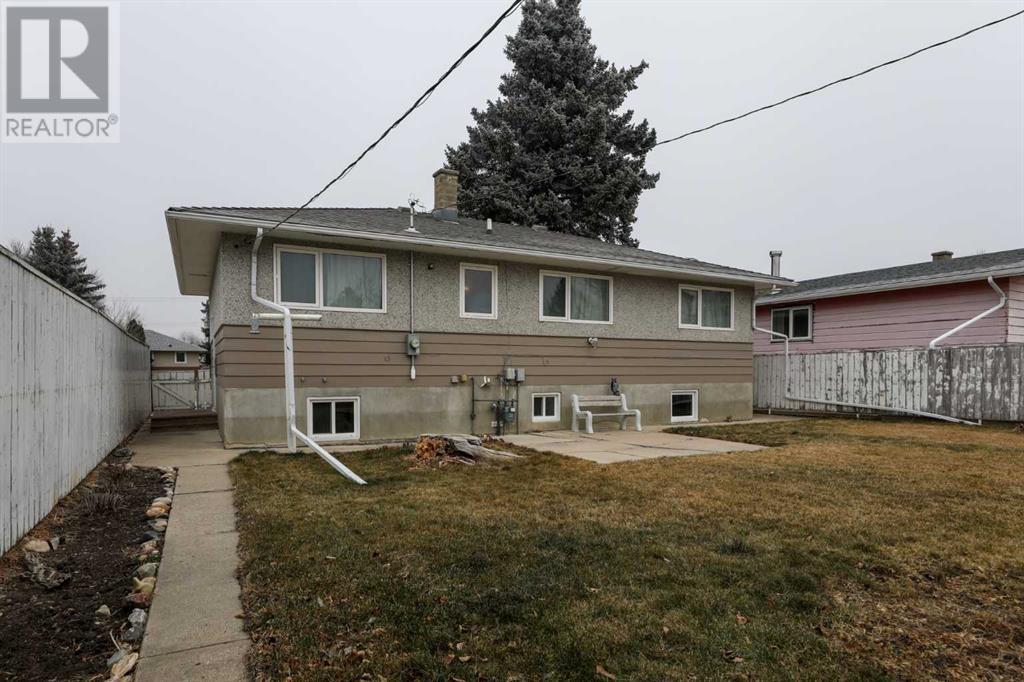1918 9 Avenue N Lethbridge, Alberta T1H 1J2
$350,000
Welcome to this well maintained 3 bedrooms up and 1 bedroom down suited house located in the heart of Lethbridge, this place offers a perfect balance of comfort and convenience. With its private entrance, functional layout this suite is ideal for anyone wanting to use it as an investment or live there and have someone help pay your mortgage. There is also a single garage in the backyard. This home is located in a family-friendly neighborhood with schools, parks, shopping and public transit. Schedule your viewing today. The tenant upstairs has been there for years and would love to stay. (id:57312)
Property Details
| MLS® Number | A2182351 |
| Property Type | Single Family |
| Neigbourhood | Senator Buchanan |
| Community Name | Westminster |
| AmenitiesNearBy | Park, Playground, Schools, Shopping |
| Features | See Remarks |
| ParkingSpaceTotal | 3 |
| Plan | 5176ae |
| Structure | Shed |
Building
| BathroomTotal | 2 |
| BedroomsAboveGround | 3 |
| BedroomsBelowGround | 1 |
| BedroomsTotal | 4 |
| Appliances | Refrigerator, Stove, Window Coverings, Washer & Dryer |
| ArchitecturalStyle | Bungalow |
| BasementFeatures | Suite |
| BasementType | Full |
| ConstructedDate | 1959 |
| ConstructionMaterial | Wood Frame |
| ConstructionStyleAttachment | Detached |
| CoolingType | None |
| ExteriorFinish | Stucco, Wood Siding |
| FlooringType | Hardwood, Linoleum |
| FoundationType | Poured Concrete |
| HeatingFuel | Natural Gas |
| HeatingType | Forced Air |
| StoriesTotal | 1 |
| SizeInterior | 1055 Sqft |
| TotalFinishedArea | 1055 Sqft |
| Type | House |
Parking
| Parking Pad | |
| Detached Garage | 1 |
Land
| Acreage | No |
| FenceType | Fence |
| LandAmenities | Park, Playground, Schools, Shopping |
| SizeDepth | 36.57 M |
| SizeFrontage | 15.24 M |
| SizeIrregular | 6000.00 |
| SizeTotal | 6000 Sqft|4,051 - 7,250 Sqft |
| SizeTotalText | 6000 Sqft|4,051 - 7,250 Sqft |
| ZoningDescription | R-l(w) |
Rooms
| Level | Type | Length | Width | Dimensions |
|---|---|---|---|---|
| Basement | Other | 15.83 Ft x 11.58 Ft | ||
| Basement | Recreational, Games Room | 19.67 Ft x 11.58 Ft | ||
| Basement | Bedroom | 12.00 Ft x 11.67 Ft | ||
| Basement | 3pc Bathroom | 9.67 Ft x 8.00 Ft | ||
| Basement | Laundry Room | 19.75 Ft x 11.67 Ft | ||
| Main Level | Kitchen | 8.67 Ft x 7.92 Ft | ||
| Main Level | Dining Room | 12.33 Ft x 10.33 Ft | ||
| Main Level | Living Room | 19.17 Ft x 12.33 Ft | ||
| Main Level | 4pc Bathroom | 8.92 Ft x 4.92 Ft | ||
| Main Level | Primary Bedroom | 12.42 Ft x 10.08 Ft | ||
| Main Level | Bedroom | 10.92 Ft x 8.92 Ft | ||
| Main Level | Bedroom | 9.42 Ft x 8.92 Ft |
https://www.realtor.ca/real-estate/27744989/1918-9-avenue-n-lethbridge-westminster
Interested?
Contact us for more information
Kristen Brown
Associate
2219 - 2 Avenue North
Lethbridge, Alberta T1H 0C1



























